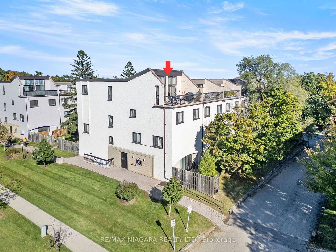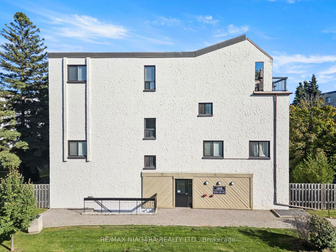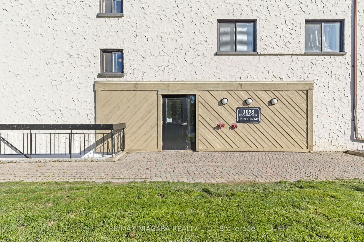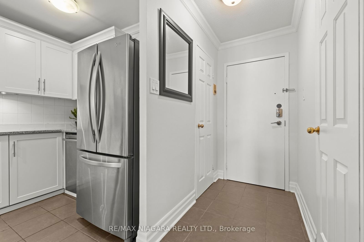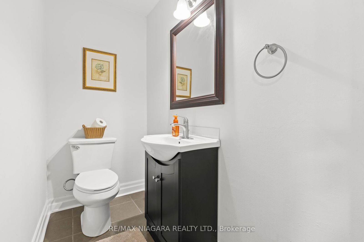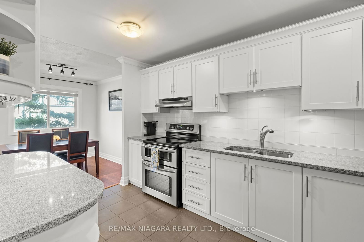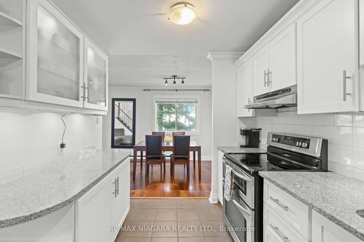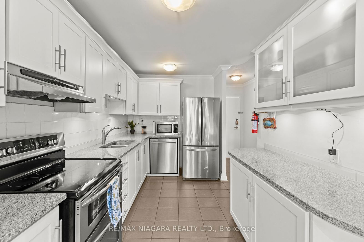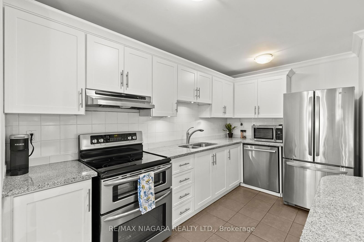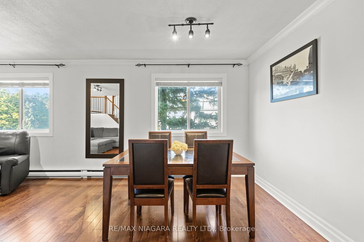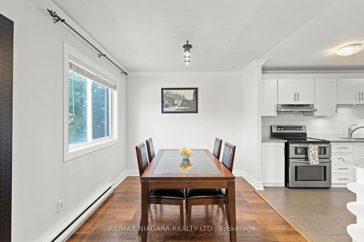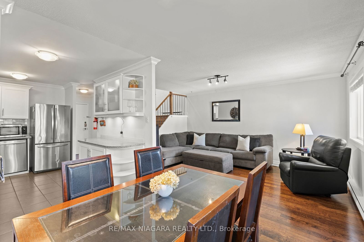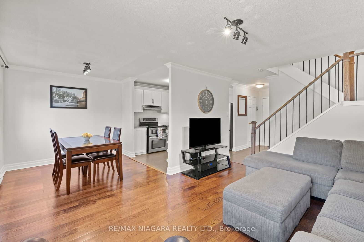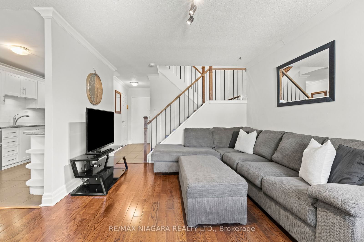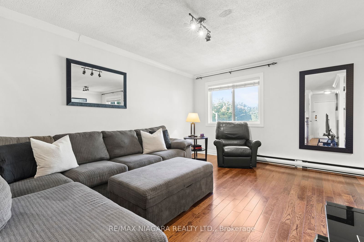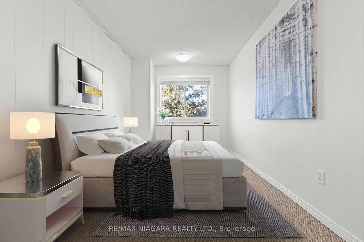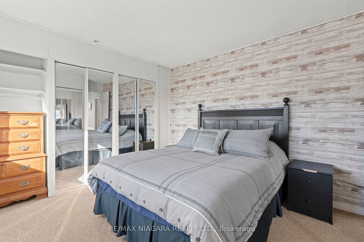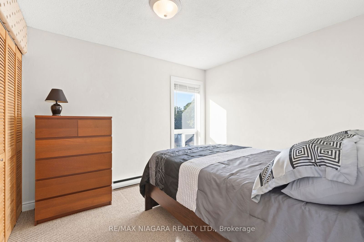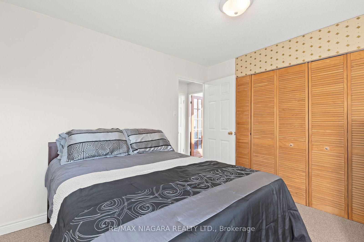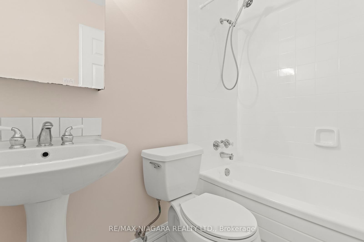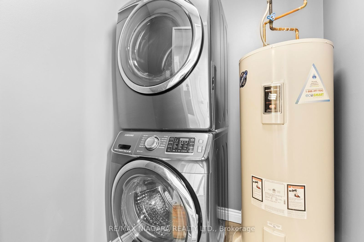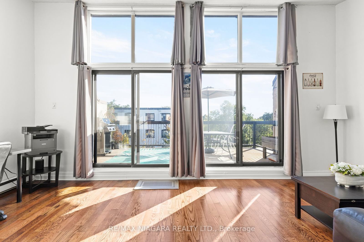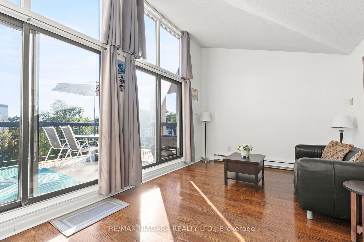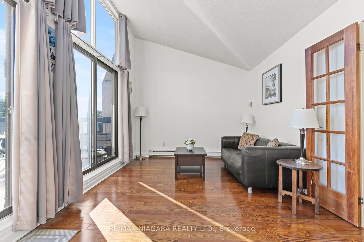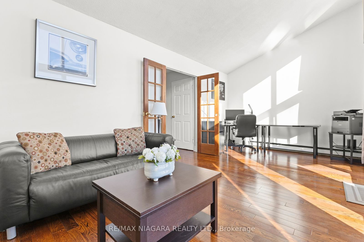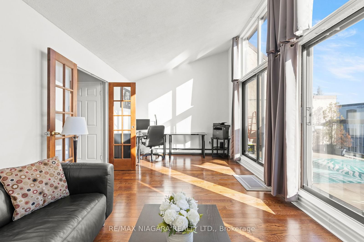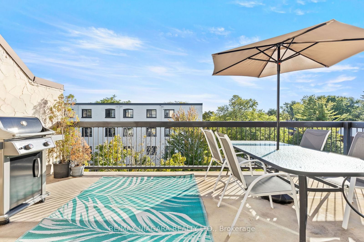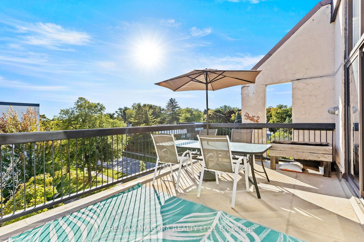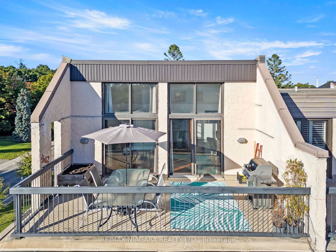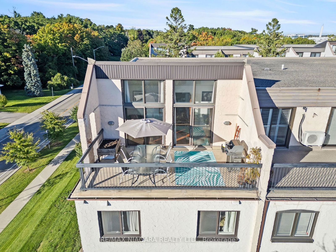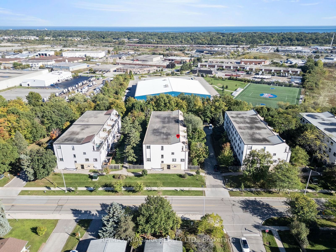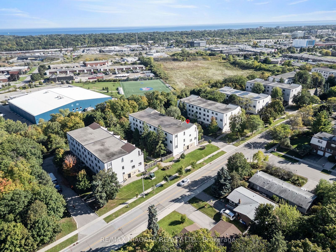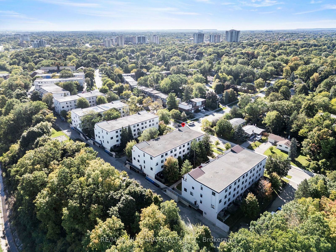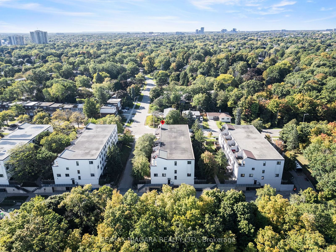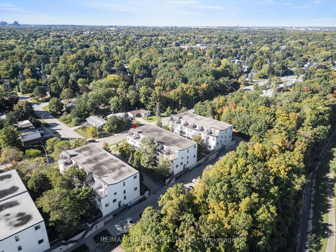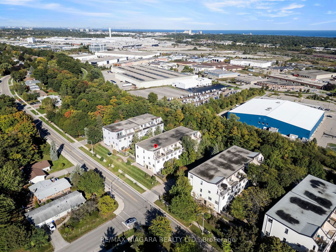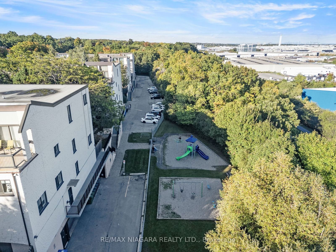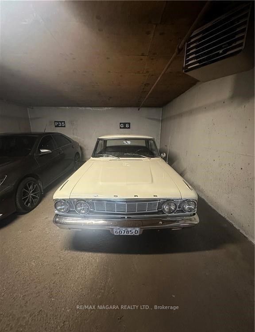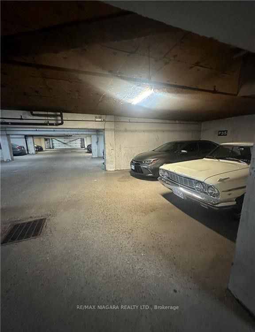142 - 1058 Falgarwood Dr
Listing History
Unit Highlights
Maintenance Fees
Utility Type
- Air Conditioning
- None
- Heat Source
- Electric
- Heating
- Baseboard
Room Dimensions
About this Listing
This beautiful two-level condo is nestled in the highly sought-after Trafalgar Woods neighborhood, just steps away from parks, ravine trails, and top-rated schools. The home provides numerous upgrades and features dark hardwood floors, stylish designer tiles, and elegant crown moulding throughout. Upon entering, you're greeted by a bright foyer with refinished stairs showcasing oak treads, risers, handrails, and pickets, leading to an open-concept living room and spacious dining area. The galley-style kitchen boasts white cabinetry, a stunning backsplash, newer granite countertops, and stainless steel appliances. The second level is home to a generously-sized primary bedroom, two well-appointed additional bedrooms, and a cozy family room that features French doors opening to a charming balcony, perfect for relaxation and entertaining. The convenience of a laundry area adds to the practicality and luxury of this exquisite home.
re/max niagara realty ltd.MLS® #W9514858
Amenities
Explore Neighbourhood
Similar Listings
Demographics
Based on the dissemination area as defined by Statistics Canada. A dissemination area contains, on average, approximately 200 – 400 households.
Price Trends
Maintenance Fees
Building Trends At Falgarwood Drive Townhomes
Days on Strata
List vs Selling Price
Offer Competition
Turnover of Units
Property Value
Price Ranking
Sold Units
Rented Units
Best Value Rank
Appreciation Rank
Rental Yield
High Demand
Transaction Insights at 1008-1066 Falgarwood Drive
| 3 Bed | 3 Bed + Den | |
|---|---|---|
| Price Range | $538,000 - $594,000 | $525,000 - $585,000 |
| Avg. Cost Per Sqft | $457 | $368 |
| Price Range | $2,900 - $3,200 | No Data |
| Avg. Wait for Unit Availability | 18 Days | 40 Days |
| Avg. Wait for Unit Availability | 115 Days | 593 Days |
| Ratio of Units in Building | 68% | 33% |
Transactions vs Inventory
Total number of units listed and sold in Iroquois Ridge South
