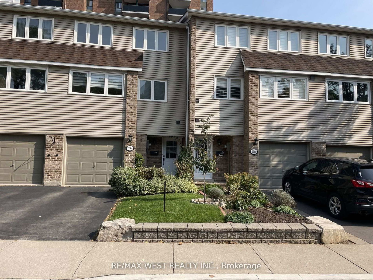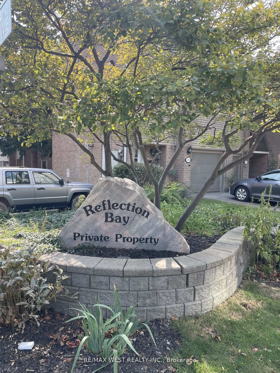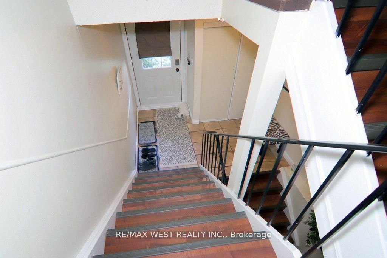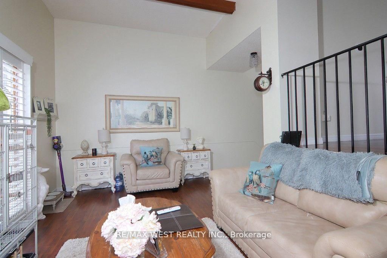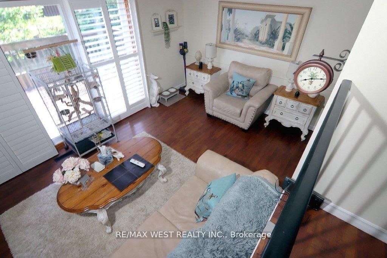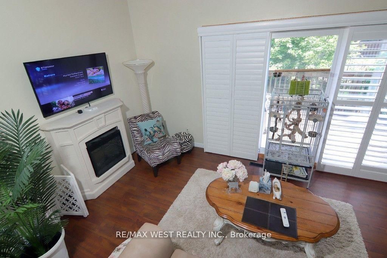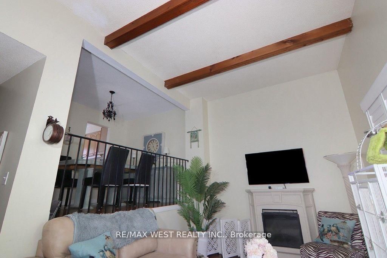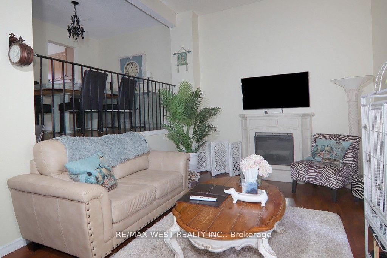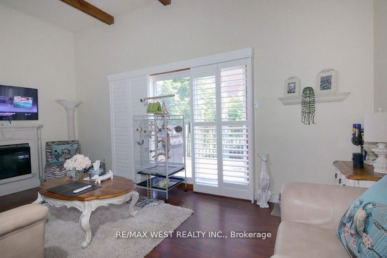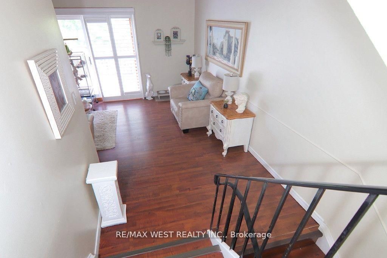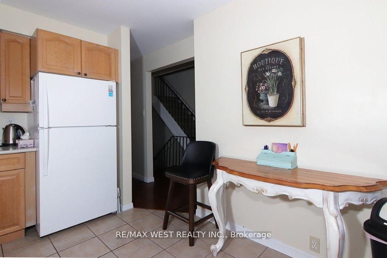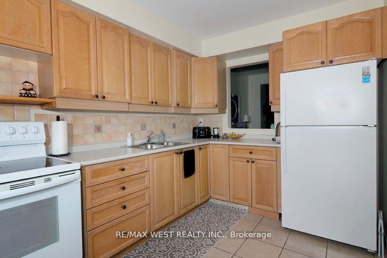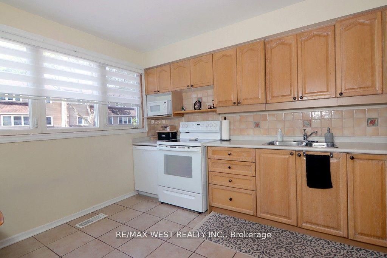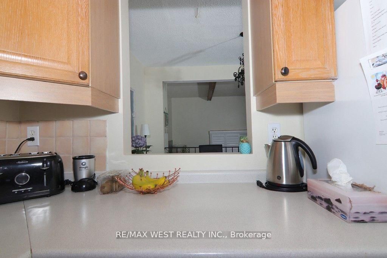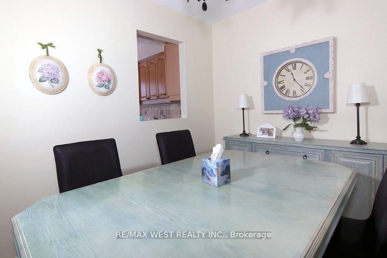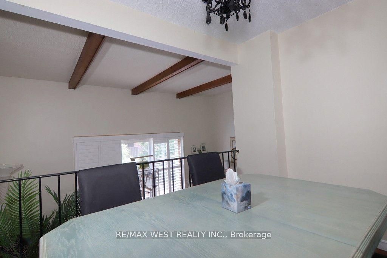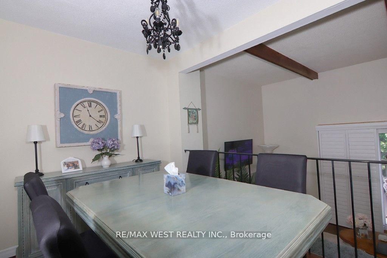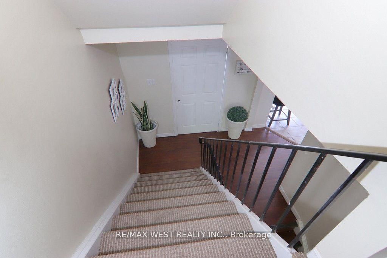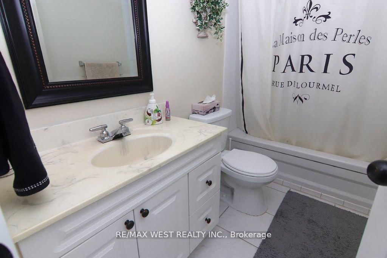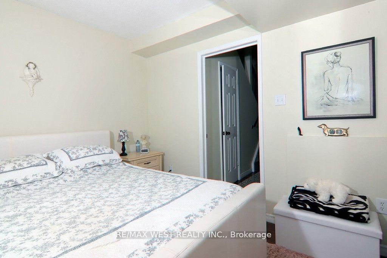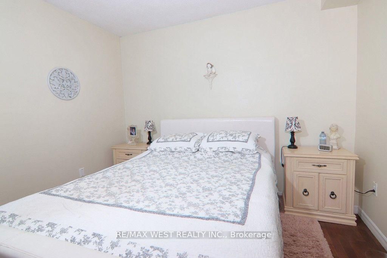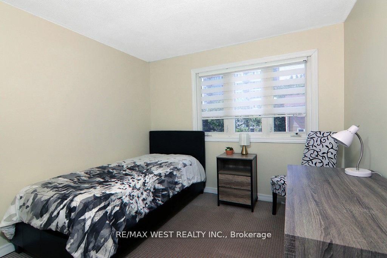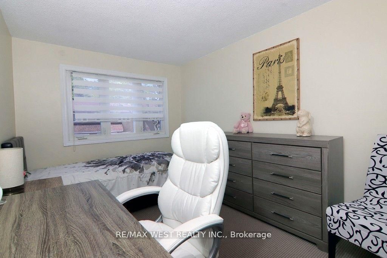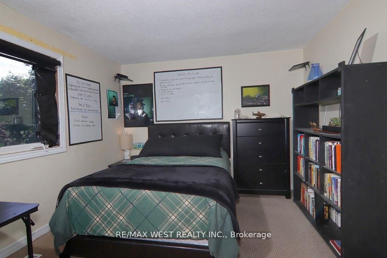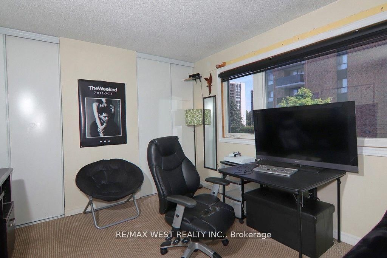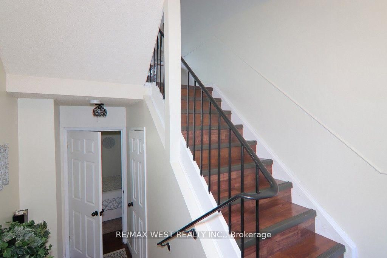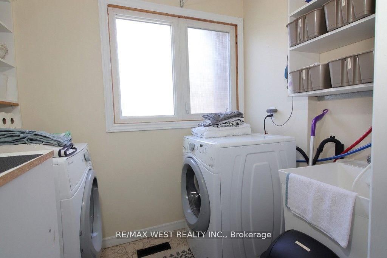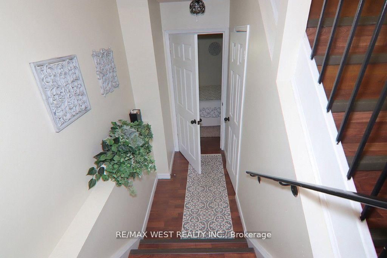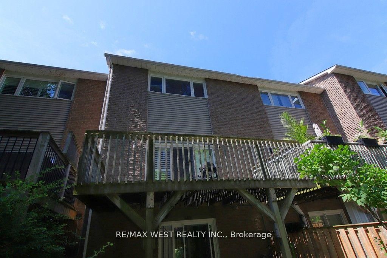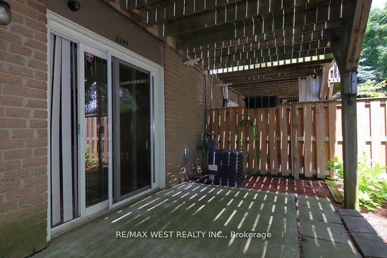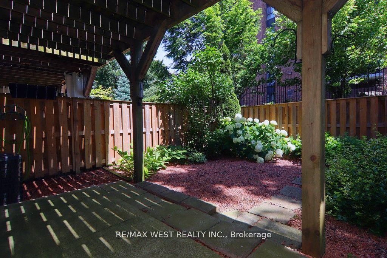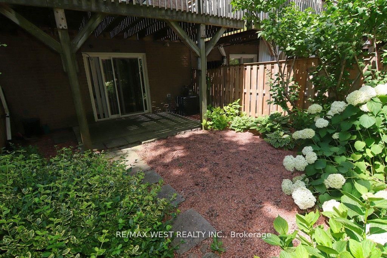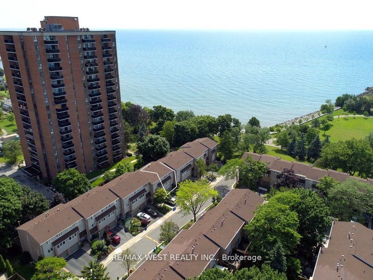Listing History
Details
Ownership Type:
Condominium
Property Type:
Townhouse
Maintenance Fees:
$496/mth
Taxes:
$4,214 (2024)
Cost Per Sqft:
$708/sqft
Outdoor Space:
Terrace
Locker:
None
Exposure:
South West
Possession Date:
May 30, 2025
Laundry:
Upper
Amenities
About this Listing
Welcome to Bronte Village. This Bright and Spacious Townhouse With Loads of Natural Light Will Make Your Dreams of Living by the Lake Come True. The Kitchen and Dining Room Are Lofted Over a Large Great Room, Vaulted Ceiling, and Walk out to a Large Deck With Partial View of the Lake. Making It Ideal for Entertaining Family and Friends. The Lower Level Features a Family Room With a Two Piece Bathroom Which Can Be Used as a Forth Bathroom. As Well as Sliding Glass Door. Leading Out Into a Private Courtyard. Third Floor Features Three Good Sized Bedrooms. And a Four Piece Bathroom, Enjoy the Lifestyle of Living by the Water and Walking Distance to Lakefront Trail, Shops, Restaurants, Cafes, and All Amenities.
ExtrasFridge, Stove, Dishwasher, Washer, Dryer
re/max west realty inc.MLS® #W12072478
Fees & Utilities
Maintenance Fees
Utility Type
Air Conditioning
Heat Source
Heating
Room Dimensions
Foyer
Ceramic Floor
Dining
Laminate
Living
Laminate, Gas Fireplace, Walk-Out
Kitchen
Ceramic Floor, Eat-In Kitchen
Laundry
Ceramic Floor
Primary
Carpet, Closet
Bedroom
Carpet, Closet
Bedroom
Carpet, Closet
Bathroom
4 Piece Bath
Family
Laminate, Walk-Out
Similar Listings
Explore Bronte
Commute Calculator
Mortgage Calculator
Demographics
Based on the dissemination area as defined by Statistics Canada. A dissemination area contains, on average, approximately 200 – 400 households.
Building Trends At Reflection Bay Townhomes
Days on Strata
List vs Selling Price
Offer Competition
Turnover of Units
Property Value
Price Ranking
Sold Units
Rented Units
Best Value Rank
Appreciation Rank
Rental Yield
High Demand
Market Insights
Transaction Insights at Reflection Bay Townhomes
| 2 Bed | 3 Bed | 3 Bed + Den | |
|---|---|---|---|
| Price Range | $1,415,000 | $1,100,000 - $1,301,000 | No Data |
| Avg. Cost Per Sqft | $966 | $799 | No Data |
| Price Range | No Data | $3,600 | No Data |
| Avg. Wait for Unit Availability | No Data | 93 Days | No Data |
| Avg. Wait for Unit Availability | No Data | 223 Days | No Data |
| Ratio of Units in Building | 6% | 94% | 2% |
Market Inventory
Total number of units listed and sold in Bronte

