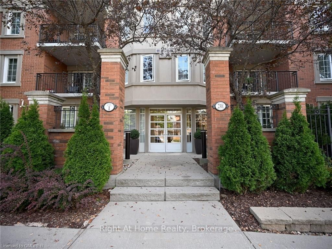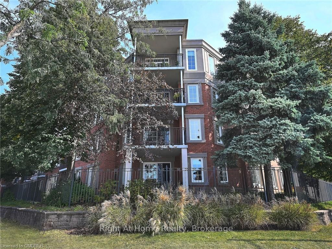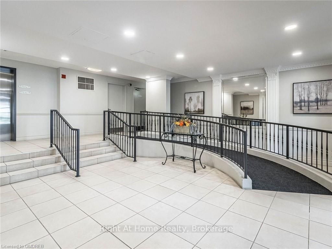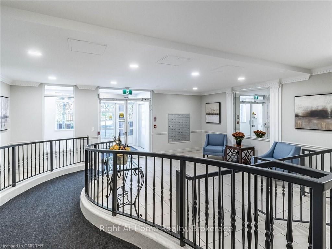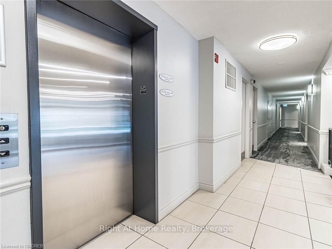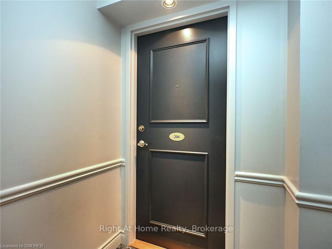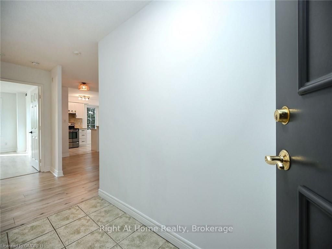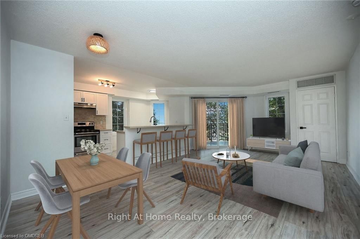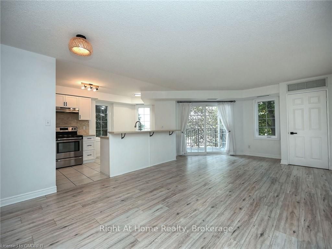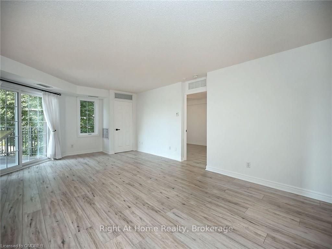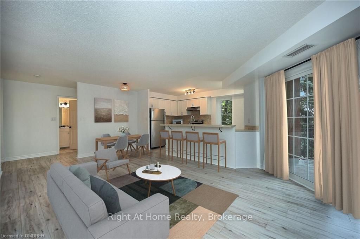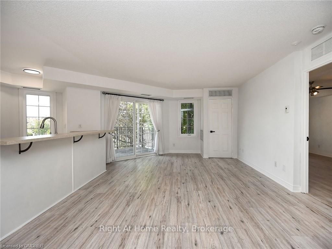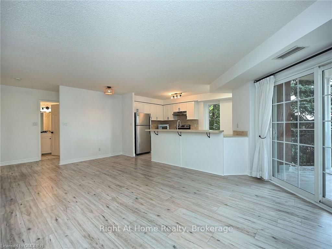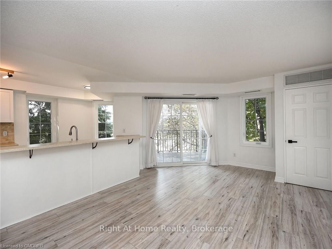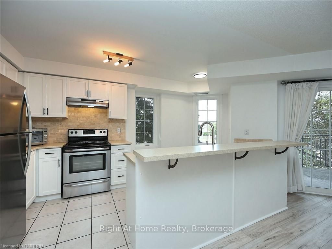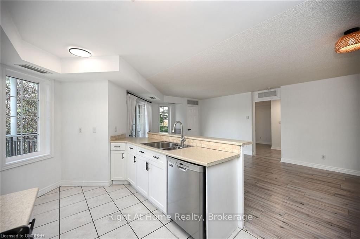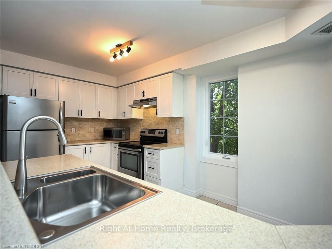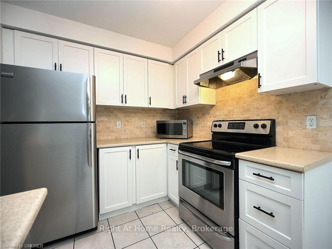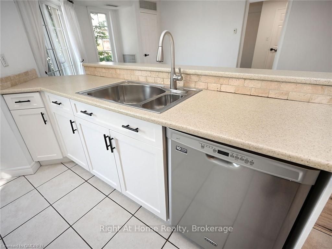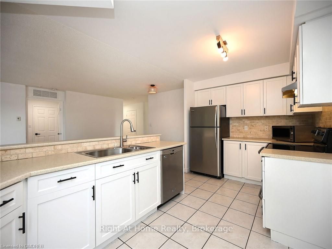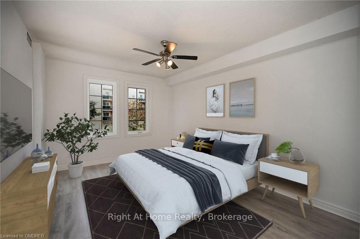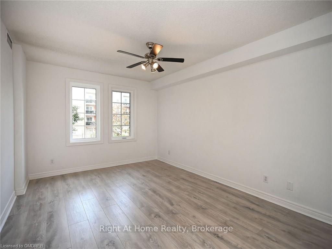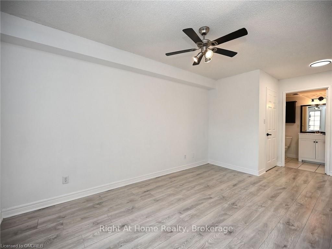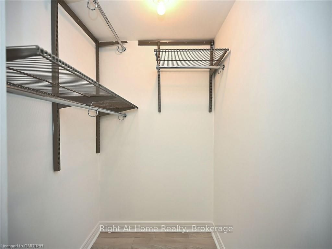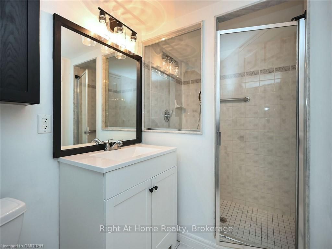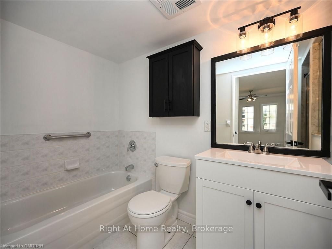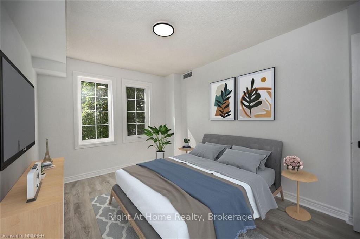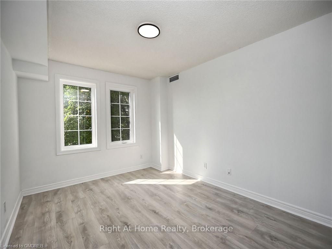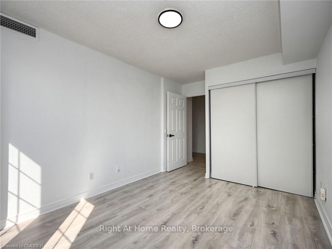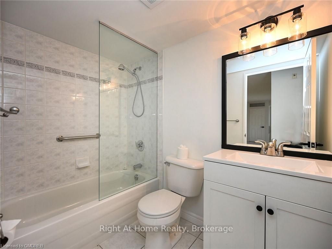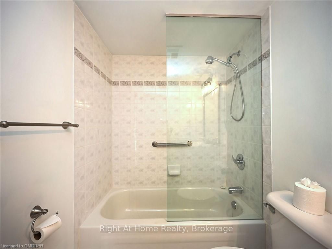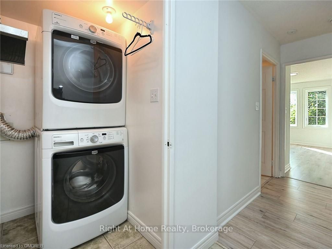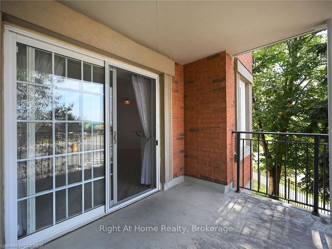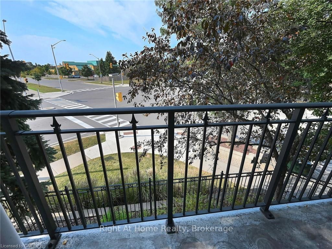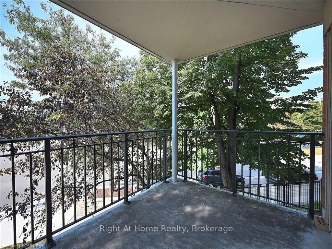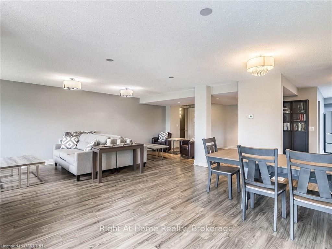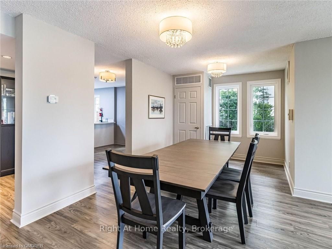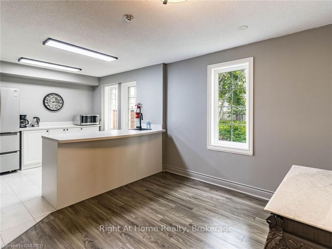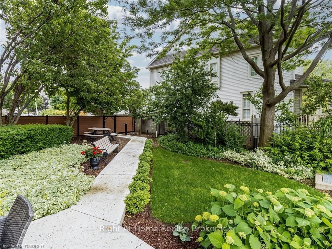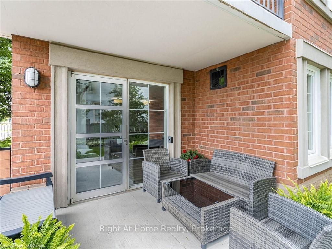204 - 2301 PARKHAVEN Blvd
Listing History
Unit Highlights
Maintenance Fees
Utility Type
- Air Conditioning
- Central Air
- Heat Source
- Gas
- Heating
- Forced Air
Room Dimensions
About this Listing
Here's your opportunity to call this quiet, upscale, and well-managed low-rise building in Oak Park home! This premium corner unit, with a South / West exposure, offers the spacious Wilshire Park model layout at approximately 1,093 sq. ft., including a balcony. Sun-filled and Renovated, it features 2 bedrooms, 2 baths, an open-concept living space, and a modern eat-in kitchen with stainless steel appliances and a breakfast bar. The primary bedroom includes a walk-in closet and an ensuite with both a tub and shower. Step out onto the balcony surrounded by trees. Also a locker and 2 underground owned parkings. Enjoy the party/rec room, BBQ area in the beautiful garden, and convenient visitor parking. All of this within walking distance to The Uptown Core, trails, and easy access to highways. Why just read about it when you can see it in person?
right at home realty, brokerageMLS® #W10404177
Amenities
Explore Neighbourhood
Similar Listings
Demographics
Based on the dissemination area as defined by Statistics Canada. A dissemination area contains, on average, approximately 200 – 400 households.
Price Trends
Maintenance Fees
Building Trends At Park Place I Condos
Days on Strata
List vs Selling Price
Offer Competition
Turnover of Units
Property Value
Price Ranking
Sold Units
Rented Units
Best Value Rank
Appreciation Rank
Rental Yield
High Demand
Transaction Insights at 2301 Parkhaven Boulevard
| 1 Bed | 2 Bed | 2 Bed + Den | |
|---|---|---|---|
| Price Range | No Data | $635,000 - $670,000 | No Data |
| Avg. Cost Per Sqft | No Data | $731 | No Data |
| Price Range | No Data | $3,100 | No Data |
| Avg. Wait for Unit Availability | 510 Days | 107 Days | No Data |
| Avg. Wait for Unit Availability | 10 Days | 472 Days | No Data |
| Ratio of Units in Building | 16% | 77% | 6% |
Transactions vs Inventory
Total number of units listed and sold in Uptown Core
