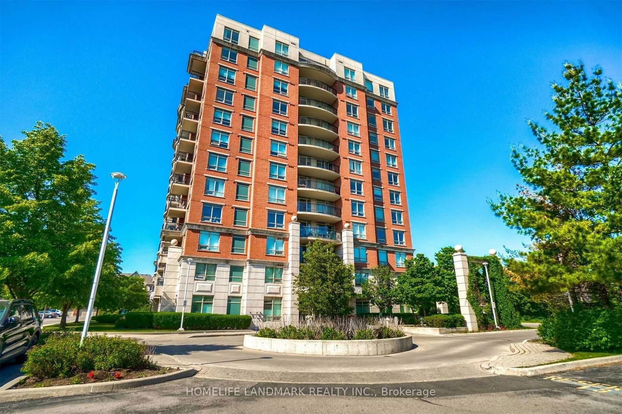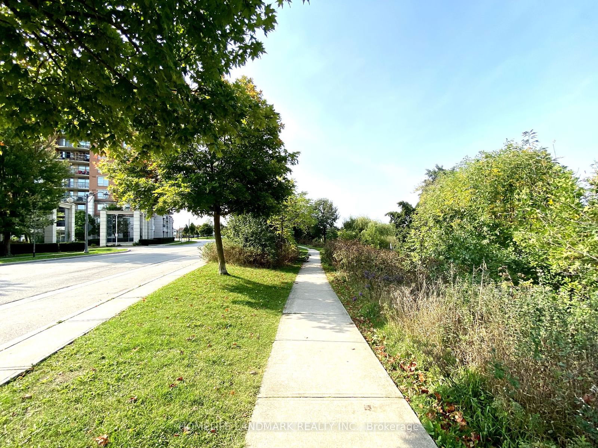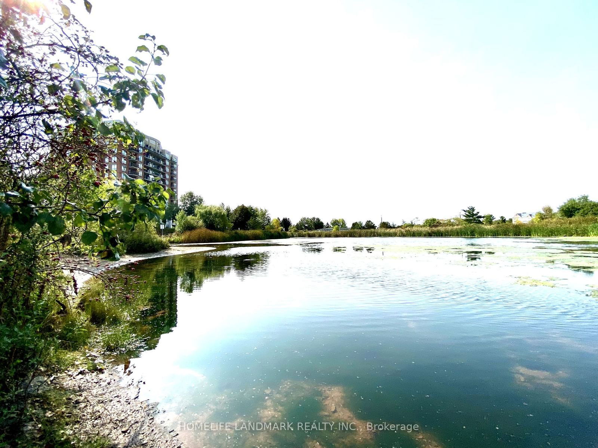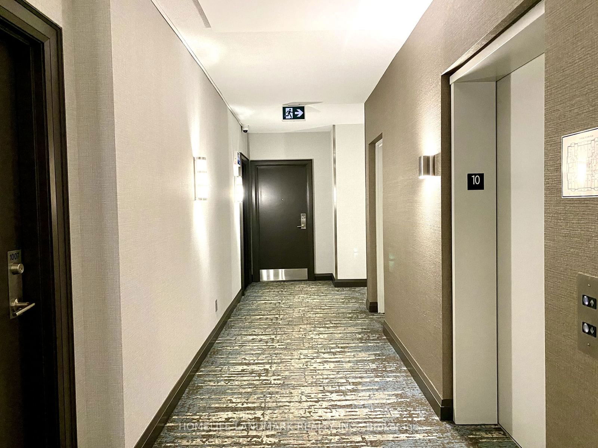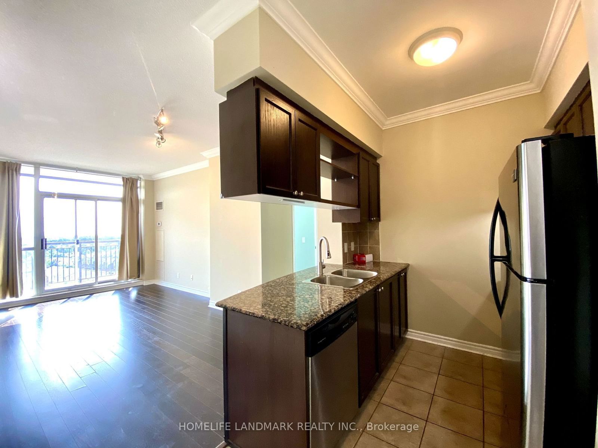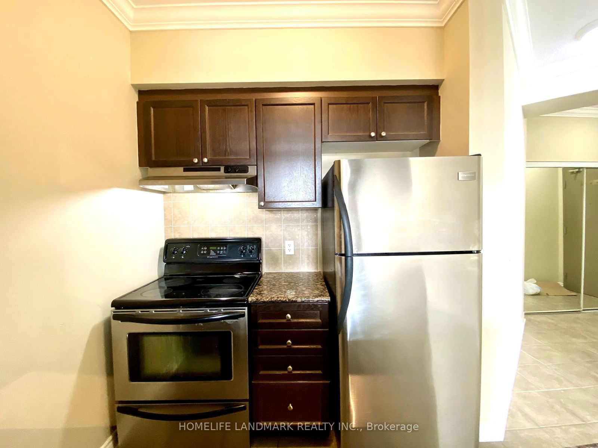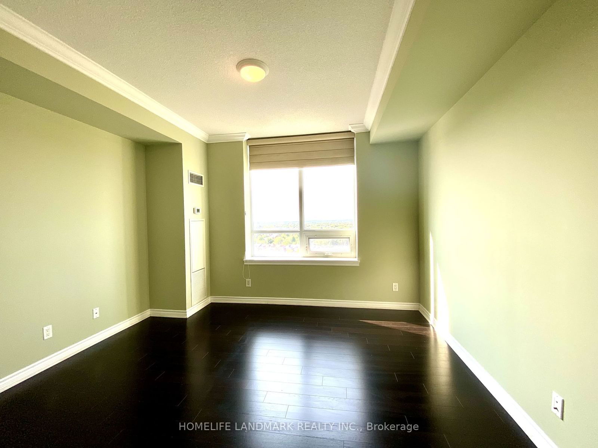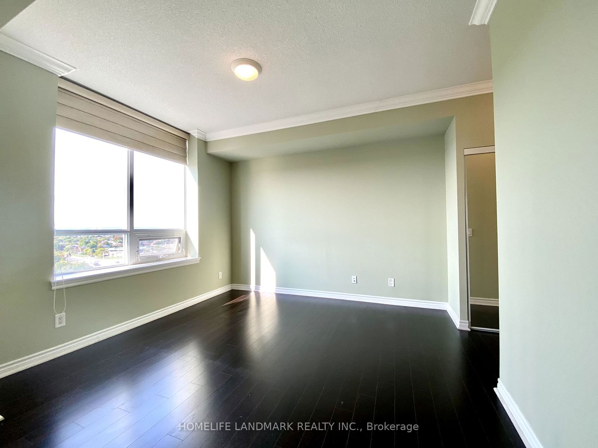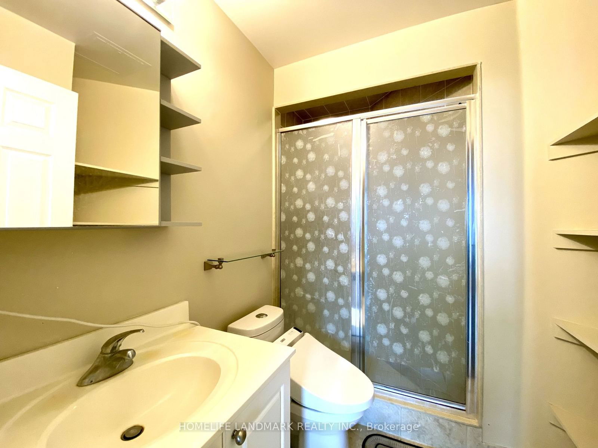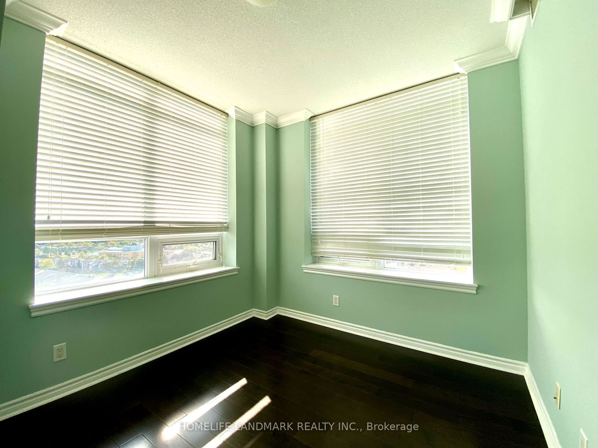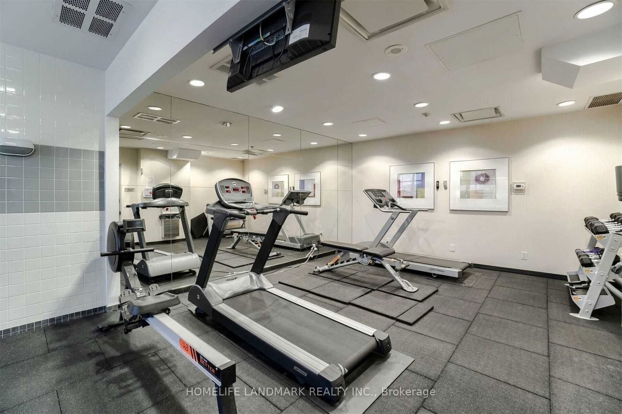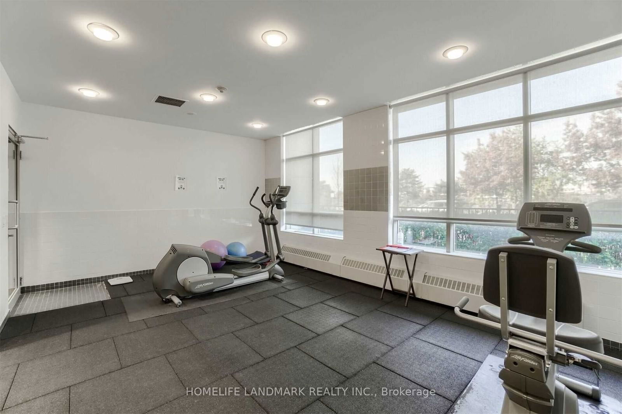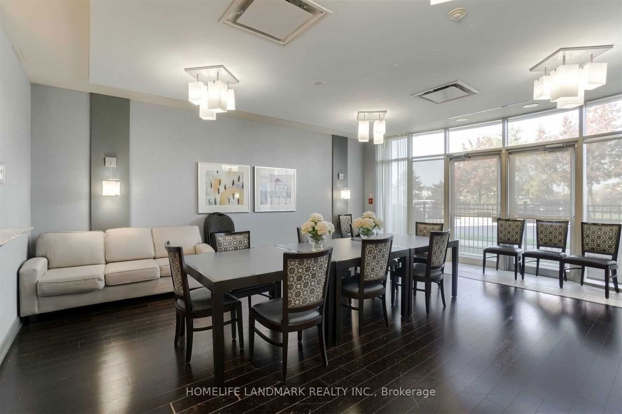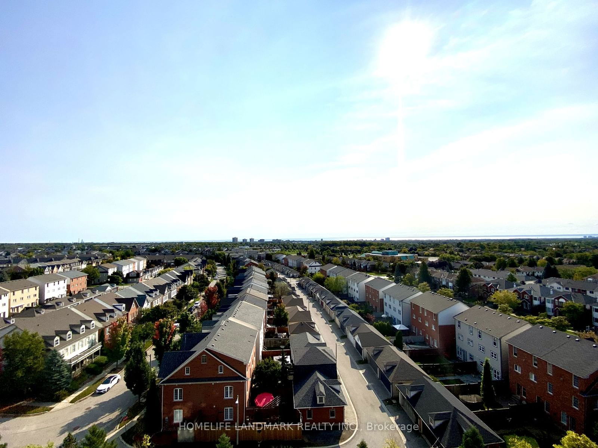1009 - 2325 Central Park Dr
Listing History
Unit Highlights
Utilities Included
Utility Type
- Air Conditioning
- Central Air
- Heat Source
- Gas
- Heating
- Forced Air
Room Dimensions
About this Listing
Located at he Quiet End Of The Rapidly Developing Uptown Core Neighborhood Of North Oakville. Fabulous Bright 2 Bed, 2 Bathroom Corner Unit .Sunrises Over Lake Ontario From Balcony & Sunsets Over The Niagara Escarpment From Master Br. Pond and Parks Beside the Building. Suite Features: 9Ft Ceilings, Big Crown Molding, Laminate Floors Through Out , Granite Counters, Ceramic Backsplash, & Stainless Appliances.Bright Well Appointed Upper Level Suite . Minutes Away From Shopping, Nightlife, & Transit, Coupled W/ The Serenity Of Ponds, Paths, & Parks.
ExtrasExisting Stainless Steel, Fridge, Stove, B/I Dshw, Rangehood, Washer & Dryer, All Lighting And Window Treatments, 1 Underground Parking And 1 Locker. Exercise/Gym, Party Room, Outdoor Pool, Sauna, Bbq Area, Visitor Parking.
homelife landmark realty inc.MLS® #W9382292
Amenities
Explore Neighbourhood
Similar Listings
Demographics
Based on the dissemination area as defined by Statistics Canada. A dissemination area contains, on average, approximately 200 – 400 households.
Price Trends
Maintenance Fees
Building Trends At One Oak Park II Condos
Days on Strata
List vs Selling Price
Or in other words, the
Offer Competition
Turnover of Units
Property Value
Price Ranking
Sold Units
Rented Units
Best Value Rank
Appreciation Rank
Rental Yield
High Demand
Transaction Insights at 47-53 Glenashton Drive
| 1 Bed | 1 Bed + Den | 2 Bed | 3 Bed | |
|---|---|---|---|---|
| Price Range | $506,000 - $525,000 | No Data | No Data | No Data |
| Avg. Cost Per Sqft | $1,013 | No Data | No Data | No Data |
| Price Range | $2,250 - $2,400 | No Data | $2,600 - $2,850 | No Data |
| Avg. Wait for Unit Availability | 92 Days | 166 Days | 81 Days | 166 Days |
| Avg. Wait for Unit Availability | 95 Days | 129 Days | 96 Days | No Data |
| Ratio of Units in Building | 41% | 19% | 33% | 9% |
Transactions vs Inventory
Total number of units listed and leased in Uptown Core

