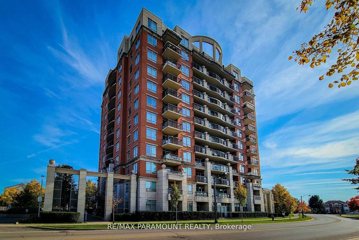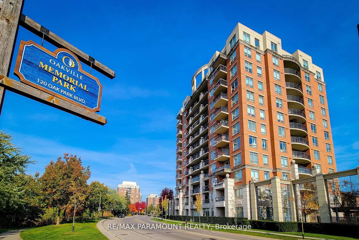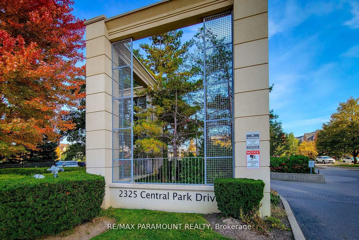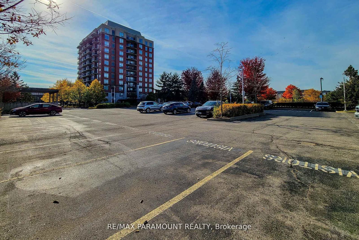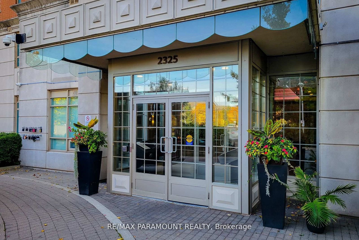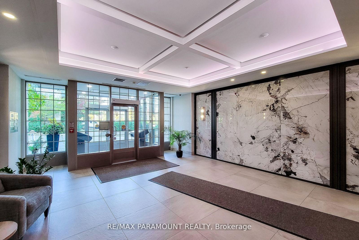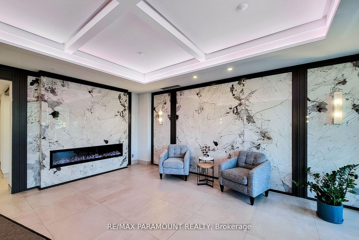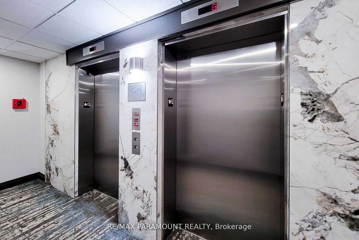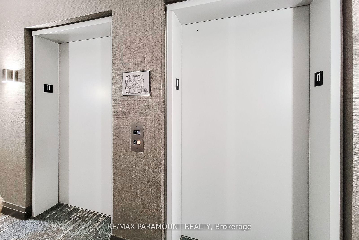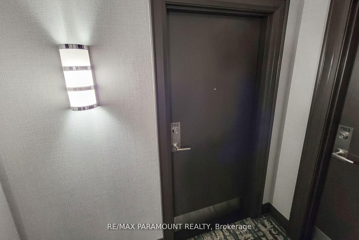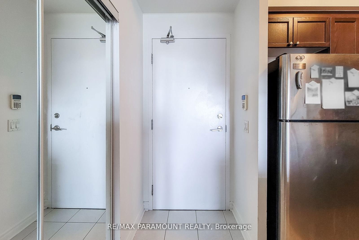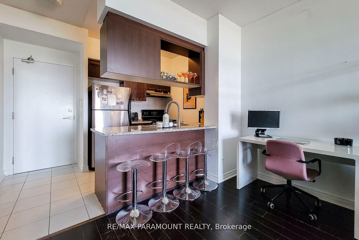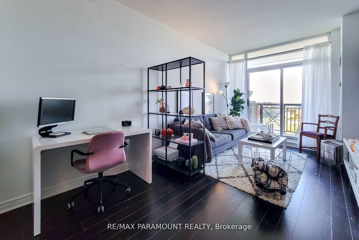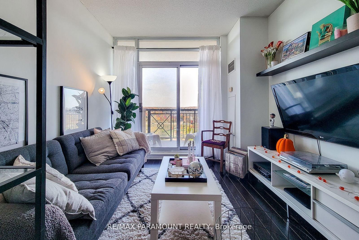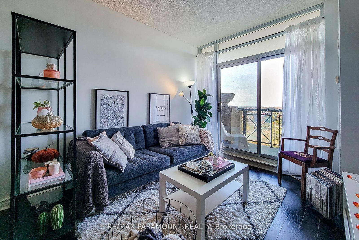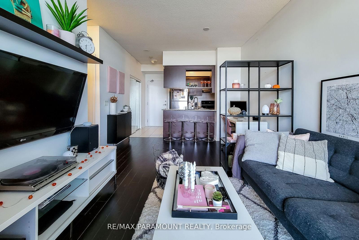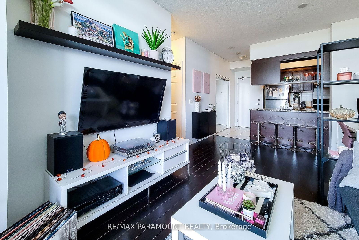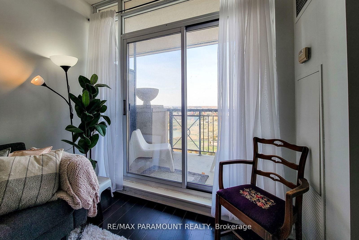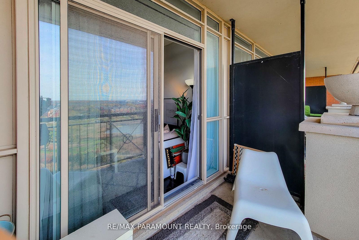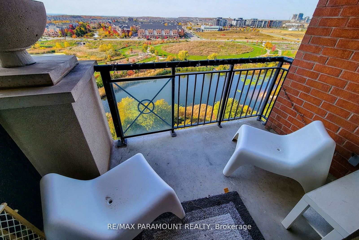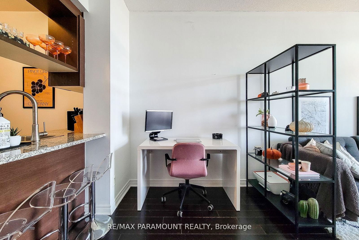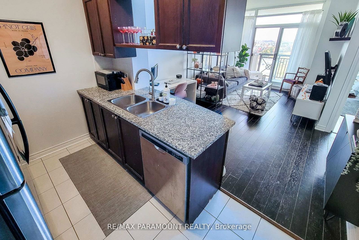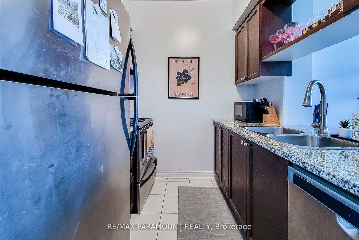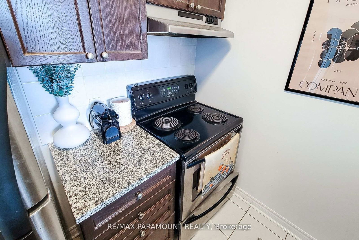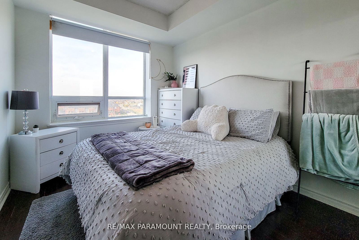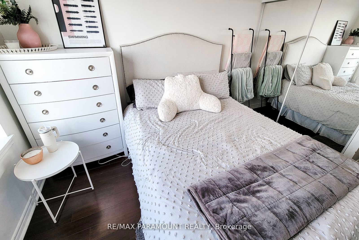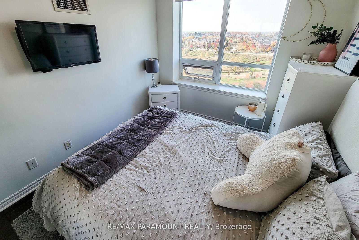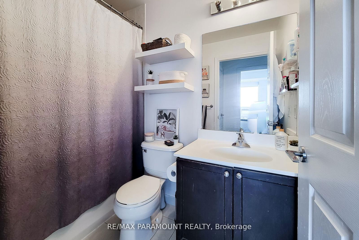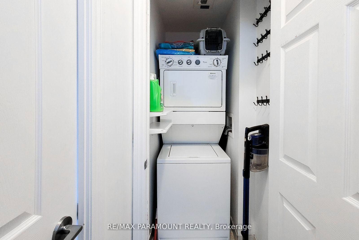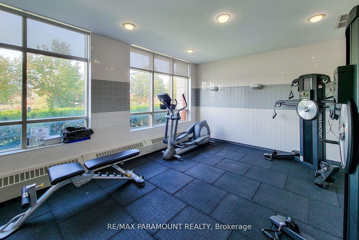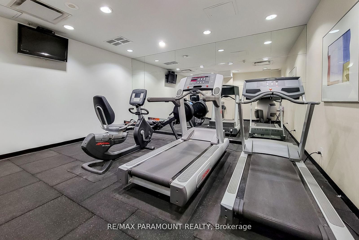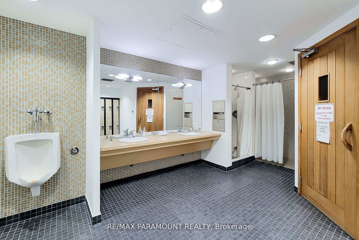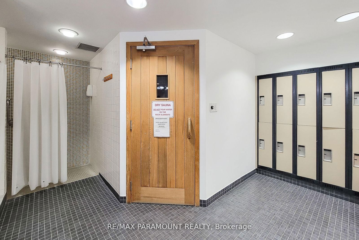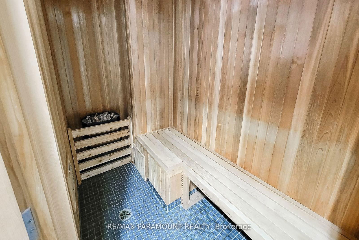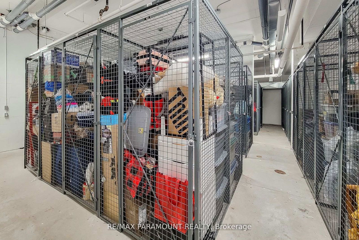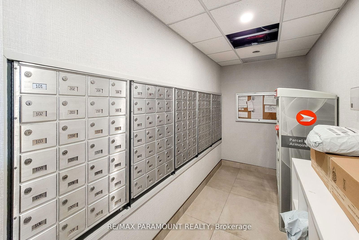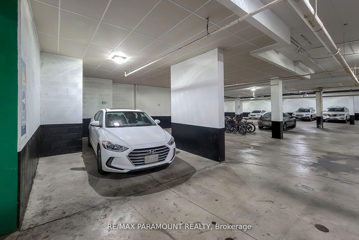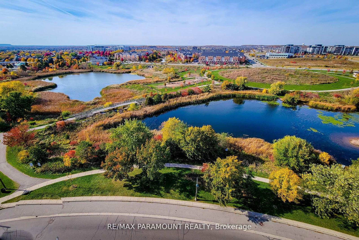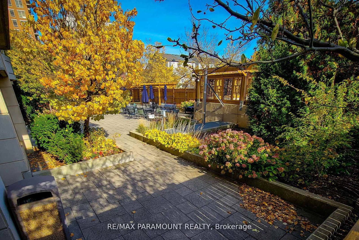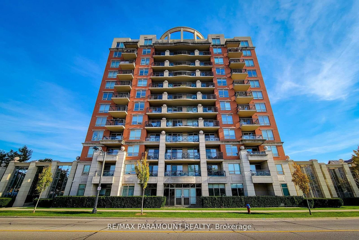1102 - 2325 Central Park Dr
Listing History
Details
Property Type:
Condo
Maintenance Fees:
$566/mth
Taxes:
$1,863 (2024)
Cost Per Sqft:
$911/sqft
Outdoor Space:
Balcony
Locker:
Owned
Exposure:
North
Possession Date:
Immediately
Laundry:
Main
Amenities
About this Listing
Welcome to 2325 Central Park # 1102. One of largest 1-bedroom layouts, boasting stunning unrestricted views of the escarpment, a beautiful 27-acre park, and scenic trails right from your balcony. Conveniently located near shopping, highways, hospitals, top schools, and public transit, this unit is perfect for those seeking both comfort and accessibility. Loaded with upgrades, it features elegant granite countertops, a stainless steel sink, upgraded cabinets, and high-quality stainless steel appliances. The engineered hardwood flooring adds a touch of sophistication. Additionally, this unit includes one underground premium parking spot located right beside the elevator for your convenience. Don't miss out on this exceptional opportunity!
re/max paramount realtyMLS® #W11991152
Fees & Utilities
Maintenance Fees
Utility Type
Air Conditioning
Heat Source
Heating
Room Dimensions
Bedroom
Carpet, Windows Floor to Ceiling
Kitchen
Breakfast Bar, Granite Counter, Stainless Steel Appliances
Living
Walkout To Balcony, Combined with Dining, hardwood floor
Bathroom
Similar Listings
Explore Uptown Core
Commute Calculator
Mortgage Calculator
Demographics
Based on the dissemination area as defined by Statistics Canada. A dissemination area contains, on average, approximately 200 – 400 households.
Building Trends At One Oak Park II Condos
Days on Strata
List vs Selling Price
Offer Competition
Turnover of Units
Property Value
Price Ranking
Sold Units
Rented Units
Best Value Rank
Appreciation Rank
Rental Yield
High Demand
Market Insights
Transaction Insights at One Oak Park II Condos
| 1 Bed | 1 Bed + Den | 2 Bed | 3 Bed | |
|---|---|---|---|---|
| Price Range | $460,000 | No Data | No Data | No Data |
| Avg. Cost Per Sqft | $904 | No Data | No Data | No Data |
| Price Range | $2,250 - $2,400 | No Data | $2,800 - $2,850 | No Data |
| Avg. Wait for Unit Availability | 91 Days | 202 Days | 84 Days | 166 Days |
| Avg. Wait for Unit Availability | 97 Days | 129 Days | 101 Days | No Data |
| Ratio of Units in Building | 43% | 17% | 33% | 9% |
Market Inventory
Total number of units listed and sold in Uptown Core
