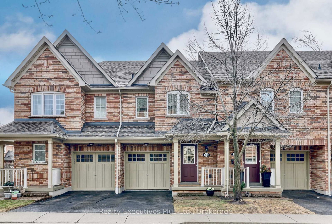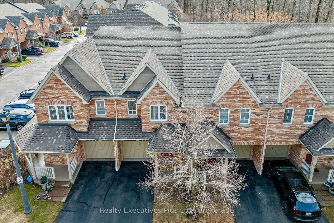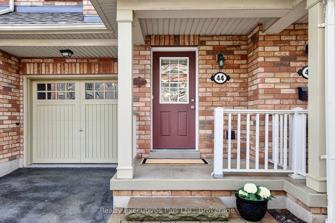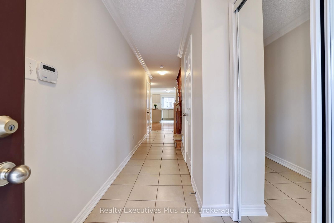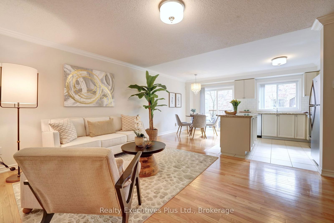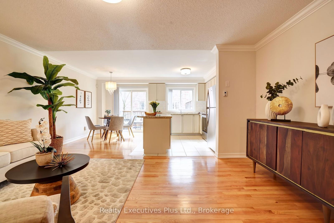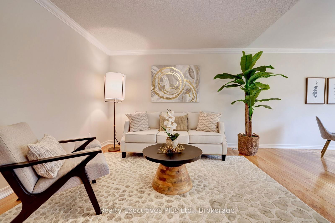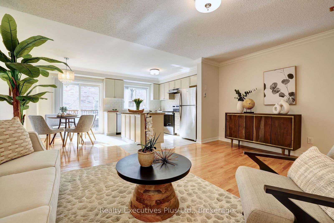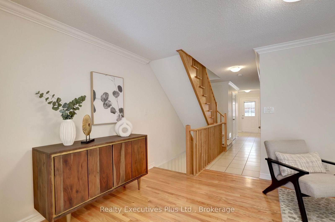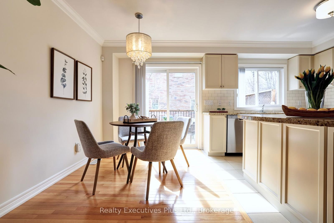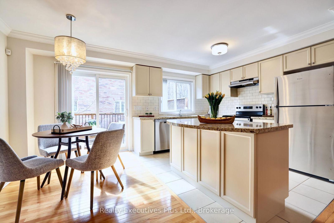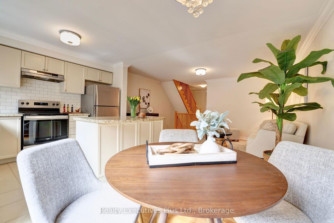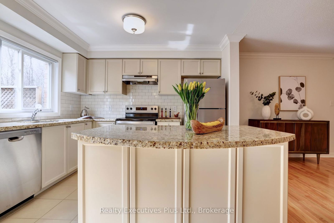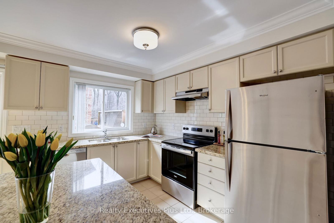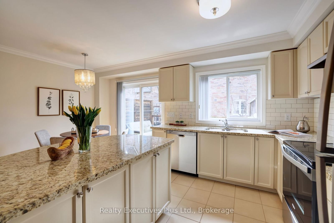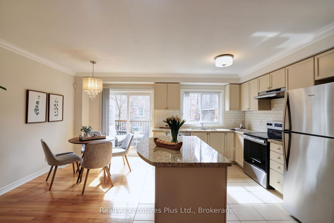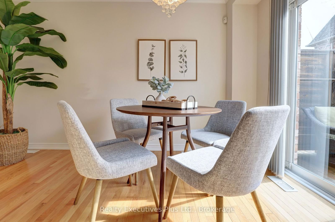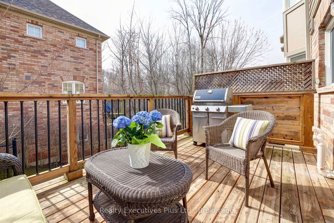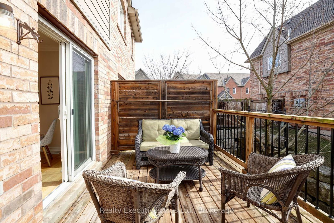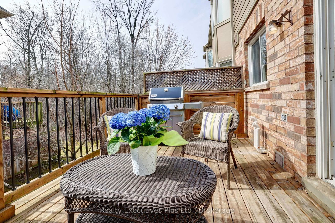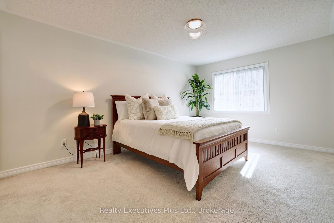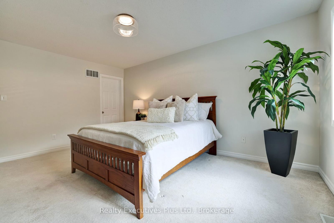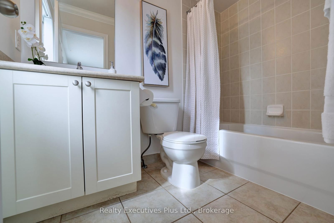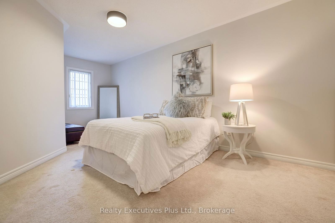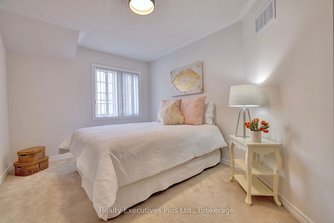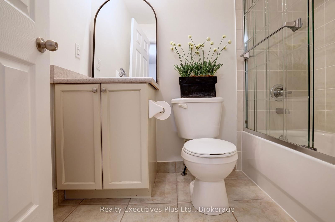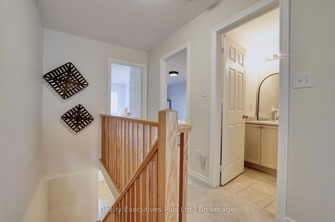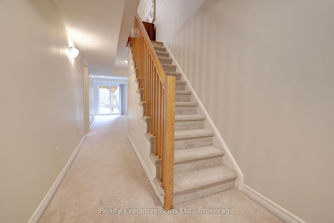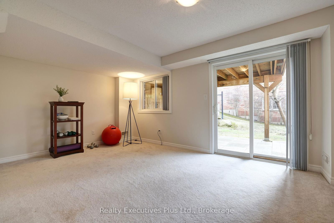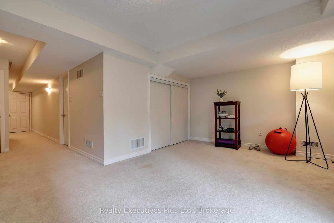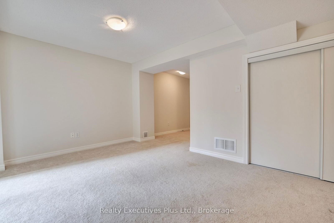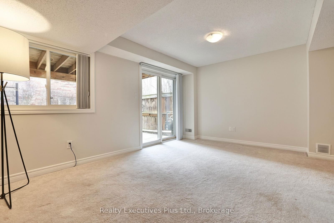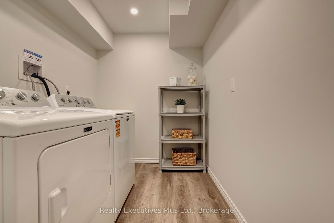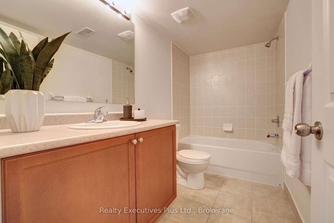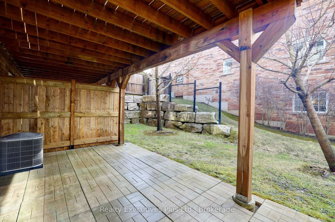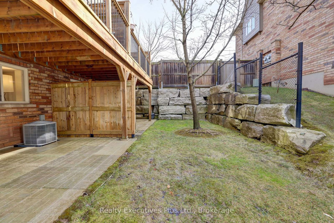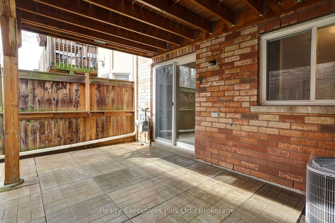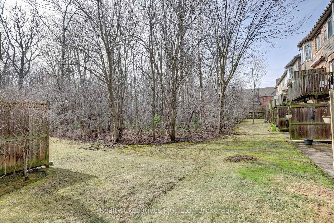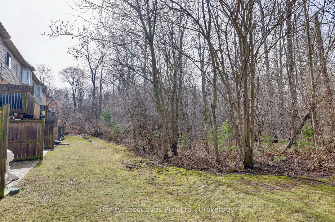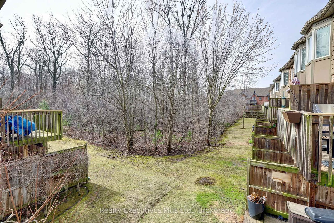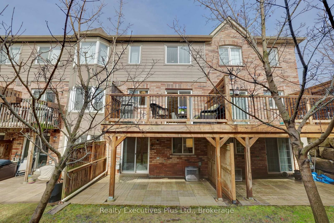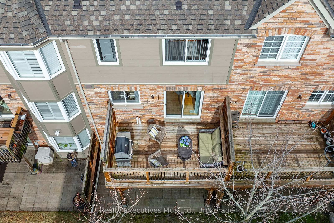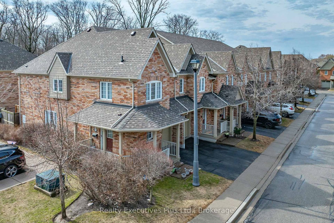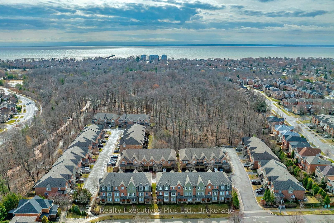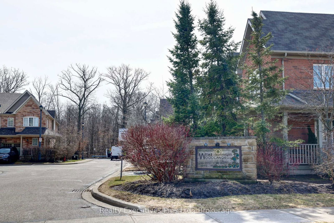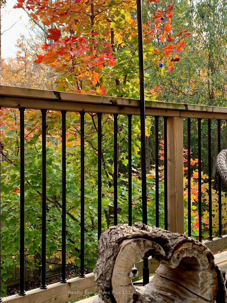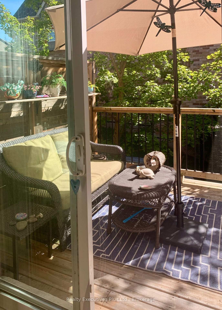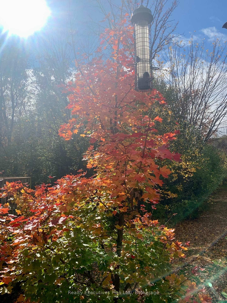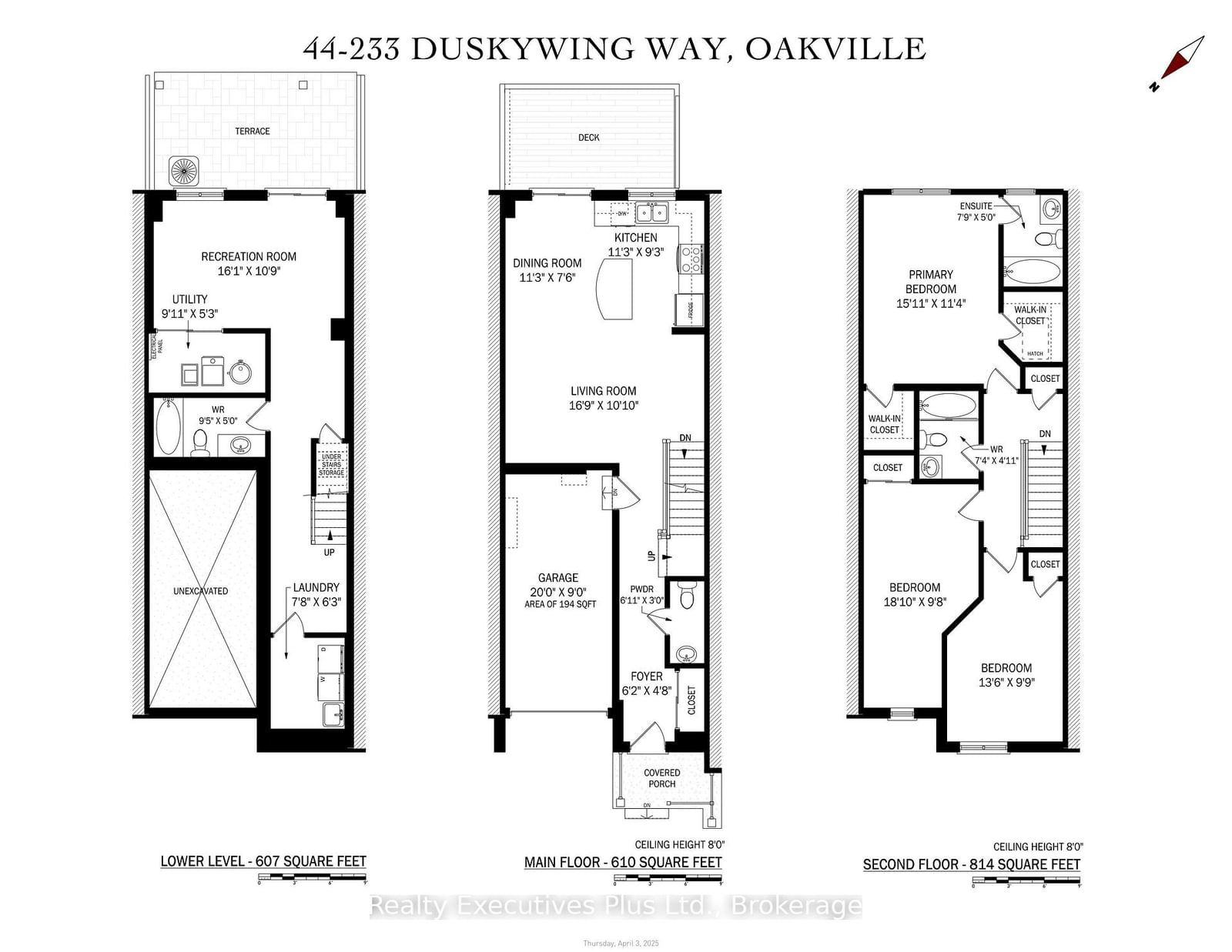Listing History
Details
Ownership Type:
Condominium
Property Type:
Townhouse
Maintenance Fees:
$384/mth
Taxes:
$4,122 (2024)
Cost Per Sqft:
$675 - $771/sqft
Outdoor Space:
Balcony
Locker:
None
Exposure:
South
Possession Date:
Flexible
Laundry:
Lower
Amenities
About this Listing
Nestled in the sought-after community of The Woodlands this beautiful Daniels built former Model Home , 3 bdrm, 4 baths, plus a finished basement with walkout offers approx. 2,000 sq.ft. of finished living space & backs onto 25 acres of protected forest! Enlarged interlock patio with concrete porch invites you into to the spacious main floor with crown moulding throughout, ceramic floor entrance and kitchen leading to gleaming hardwoods in open concept living and dining room connected to kitchen, providing ideal layout for socializing and entertaining. Sliding doors to custom 13'.8"x9' wooden deck with privacy fence. Whether you're sipping morning coffee, hosting a barbq or enjoying peace and quiet, the outdoor area of this home offers endless possibilities for relaxation and enjoyment. Kitchen upgraded with brand new SS fridge, stove and DW, energy efficient and reliable. Stunning granite countertops, large centre island, plenty of cabinetry. Conveniently located powder room completes this floor. Moving up to the 2nd flr, you'll find 3 spacious bedrooms, his and hers closets in primary bdrm with 4 pce ensuite, the other 2 bdrms ideal for children, guests or home office also offer ample closet space and lrge windows. A 4 pce bath with ceramic floor and backsplash services these bedrooms. Fully finished LL with walkout, customize to suite your lifestyle! Finished laundry room with brand new Maytag Washer/Dryer with laundry tub and full 4 pce bathroom provides convenience and functionality. Private driveway and attached garage, custom cabinetry and interior entry. Additional visitors parking in close proximity. This home offers an ideal living environment for those who appreciate both the beauty of the outdoors and comfort of modern living. Walking trails! Birds! Nature! This is a property that you simply cannot afford to miss! Excellent public transportation options, nearby GO station, schools, grocery stores, movie theatres, highway access, it's all here!
ExtrasBrand New SS Whirlpool Fridge, Stove and BI Dishwasher, SS Range Hood, Brand New Maytag Washer and Dryer, Weber Barbq, All Electric Light Fixtures, Window Coverings, Garage Door Opener and Remote, BI Cabinets in Garage
realty executives plus ltd., brokerageMLS® #W12068705
Fees & Utilities
Maintenance Fees
Utility Type
Air Conditioning
Heat Source
Heating
Room Dimensions
Living
hardwood floor, Crown Moulding
Dining
hardwood floor, Crown Moulding, Walkout To Deck
Kitchen
Stainless Steel Appliances, Granite Counter, Centre Island
Primary
His/Hers Closets, Carpet, O/Looks Backyard
2nd Bedroom
Double Closet, O/Looks Frontyard
3rd Bedroom
Carpet, O/Looks Frontyard
Rec
Walk-Out, Carpet
Laundry
Finished, Laundry Sink
Utility
Powder Rm
Ceramic Floor, 2 Piece Bath
Similar Listings
Explore Bronte
Commute Calculator
Mortgage Calculator
Demographics
Based on the dissemination area as defined by Statistics Canada. A dissemination area contains, on average, approximately 200 – 400 households.
Building Trends At The Woodlands Townhomes
Days on Strata
List vs Selling Price
Offer Competition
Turnover of Units
Property Value
Price Ranking
Sold Units
Rented Units
Best Value Rank
Appreciation Rank
Rental Yield
High Demand
Market Insights
Transaction Insights at The Woodlands Townhomes
| 2 Bed | 3 Bed | 3 Bed + Den | |
|---|---|---|---|
| Price Range | No Data | $1,050,000 - $1,129,500 | $1,080,000 |
| Avg. Cost Per Sqft | No Data | $620 | $495 |
| Price Range | No Data | $3,500 | No Data |
| Avg. Wait for Unit Availability | No Data | 121 Days | 639 Days |
| Avg. Wait for Unit Availability | No Data | 208 Days | No Data |
| Ratio of Units in Building | 2% | 89% | 10% |
Market Inventory
Total number of units listed and sold in Bronte
