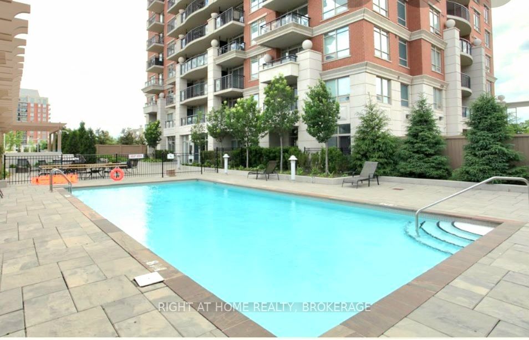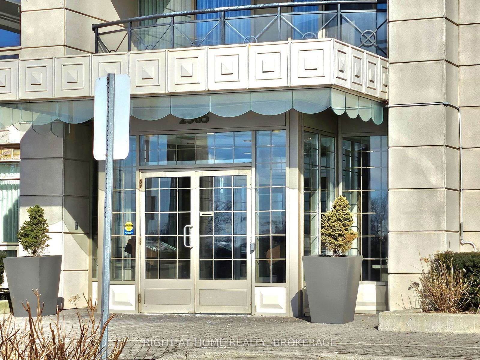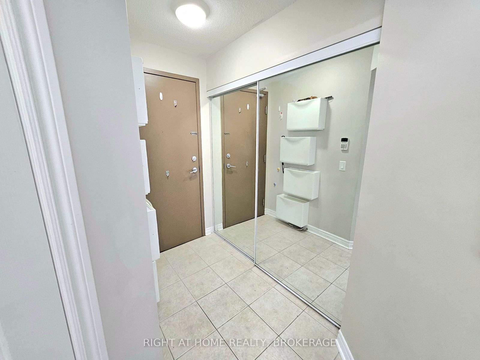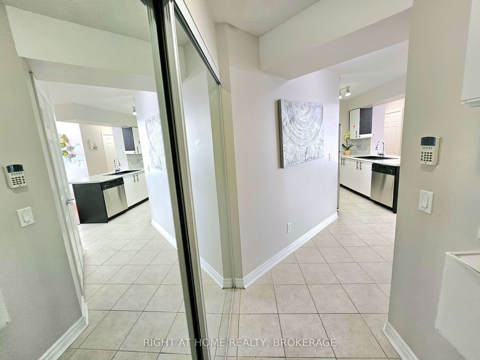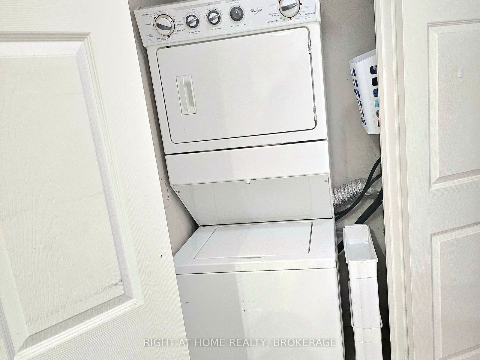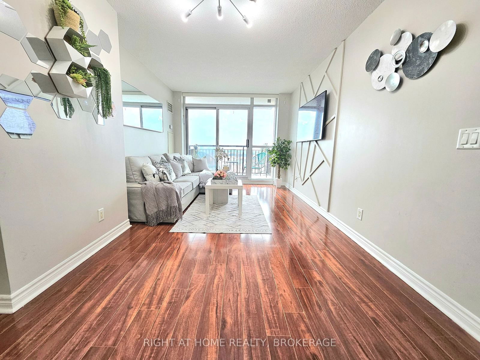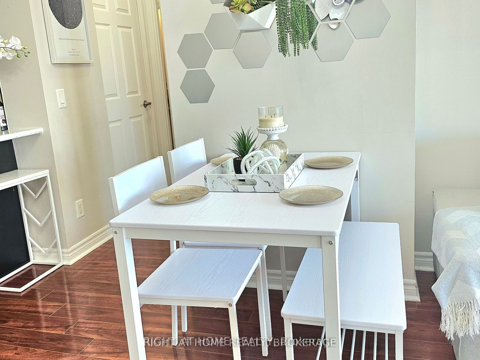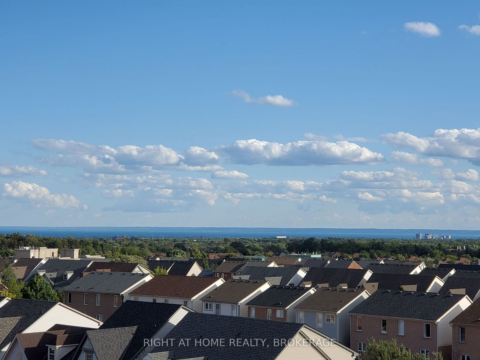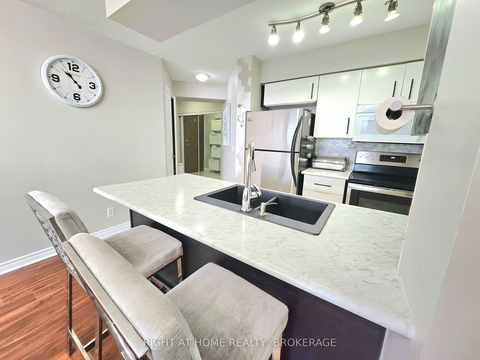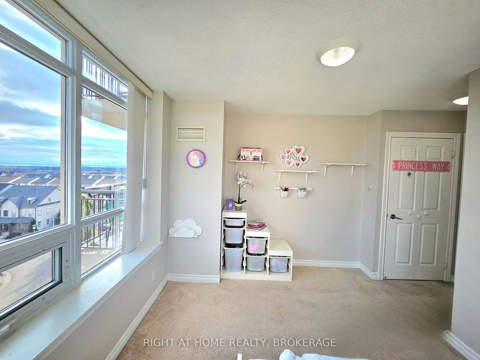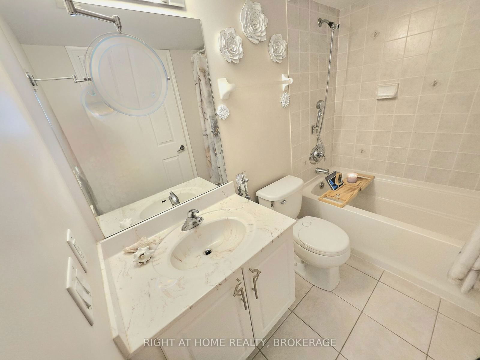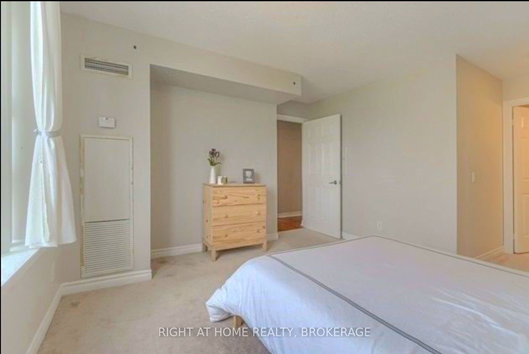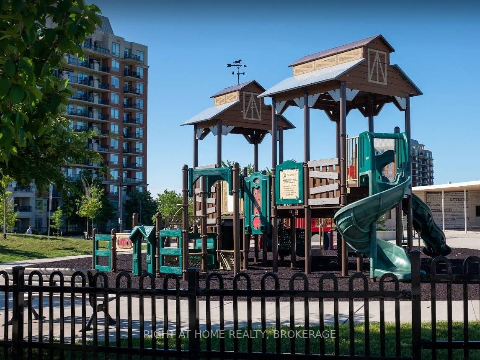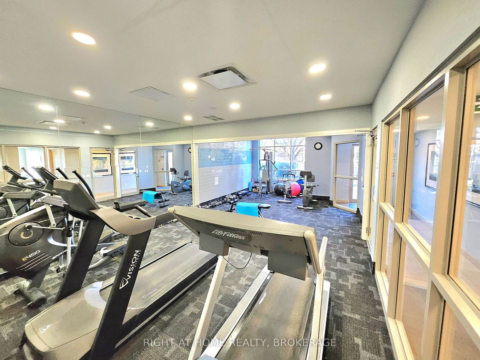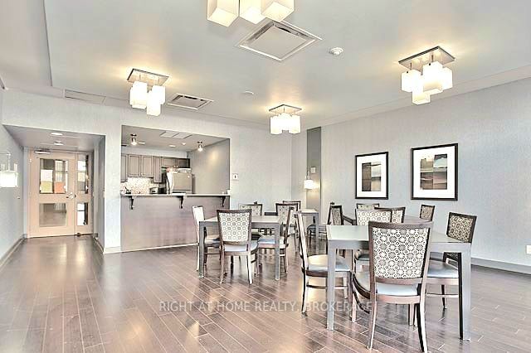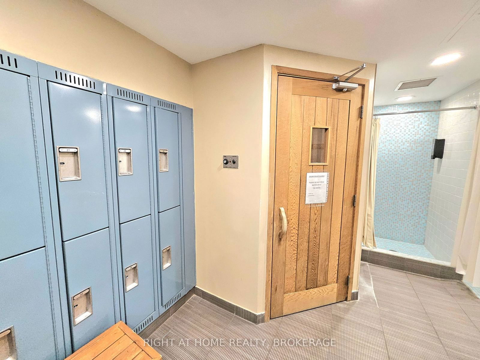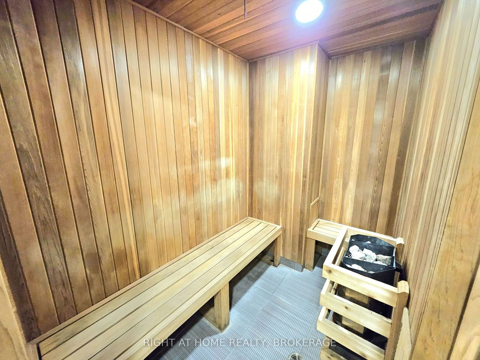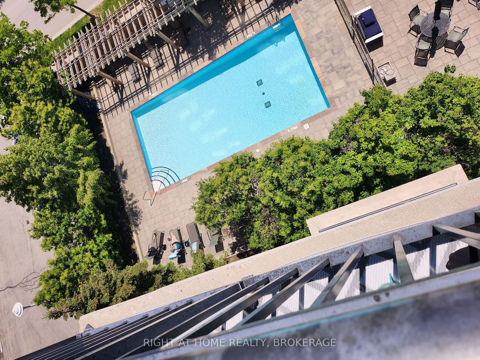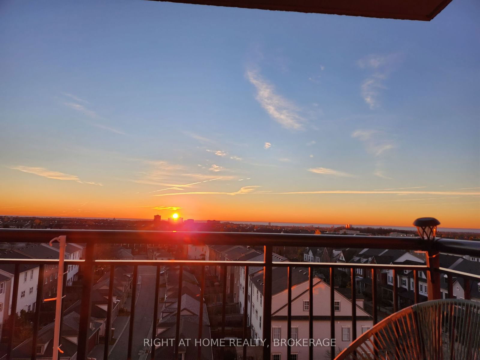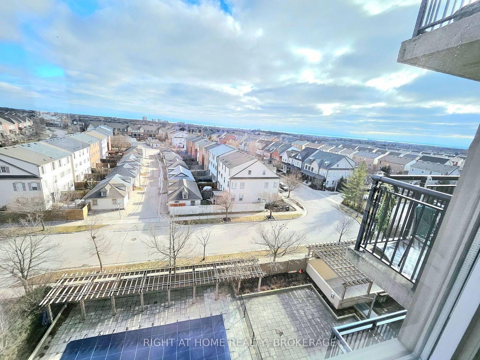705 - 2365 Central Park Dr
Listing History
Unit Highlights
Maintenance Fees
Utility Type
- Air Conditioning
- Central Air
- Heat Source
- Gas
- Heating
- Forced Air
Room Dimensions
About this Listing
Spectacular Lake Views From This 2 Bedroom Condo in Oakville's vibrant Uptown Core. Bright Open Plan Unit with A Walk Out toBalcony with Pool View.This Luxury Building offers you Exercise Room,Party Room,Outdoor salt water Pool & BBQ/Lounge Area for hot summerdays, sauna, ev charging station. Perfect heated driveway for winter months Includes 1 Owned Underground Parking Spot & 1 Locker. Located in clean, tree-lined neighbourhood while just steps to several shopping areas, restaurants and top rated schools.Quick access to Public Transit,Highways & GO Station. Walk or Bike to Parks & Trails and across the street from a large Park with Pond.
Extrasunderground parking with heated driveway
right at home realty, brokerageMLS® #W9302937
Amenities
Explore Neighbourhood
Similar Listings
Demographics
Based on the dissemination area as defined by Statistics Canada. A dissemination area contains, on average, approximately 200 – 400 households.
Price Trends
Maintenance Fees
Building Trends At One Oak Park Condos
Days on Strata
List vs Selling Price
Offer Competition
Turnover of Units
Property Value
Price Ranking
Sold Units
Rented Units
Best Value Rank
Appreciation Rank
Rental Yield
High Demand
Transaction Insights at 2365 Central Park Drive
| 1 Bed | 1 Bed + Den | 2 Bed | |
|---|---|---|---|
| Price Range | $509,000 - $520,000 | $548,250 | $630,000 |
| Avg. Cost Per Sqft | $891 | $852 | $730 |
| Price Range | $2,250 - $2,340 | $2,350 - $2,450 | $2,500 - $3,000 |
| Avg. Wait for Unit Availability | 73 Days | 107 Days | 114 Days |
| Avg. Wait for Unit Availability | 102 Days | 147 Days | 73 Days |
| Ratio of Units in Building | 42% | 24% | 35% |
Transactions vs Inventory
Total number of units listed and sold in Uptown Core

