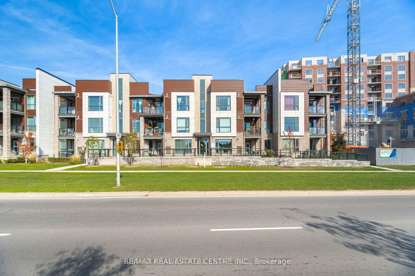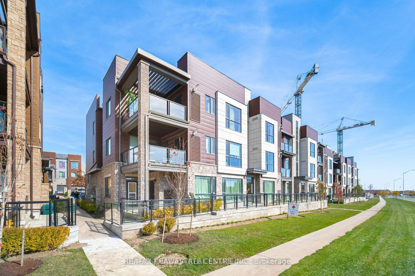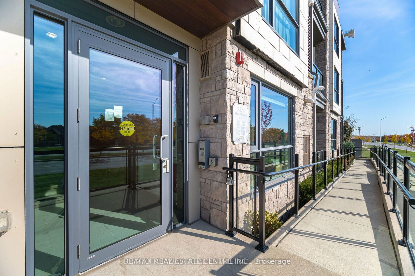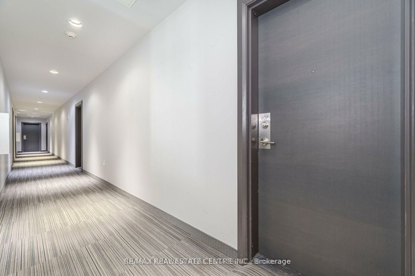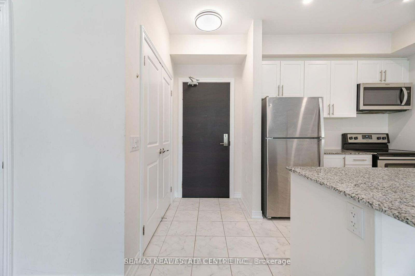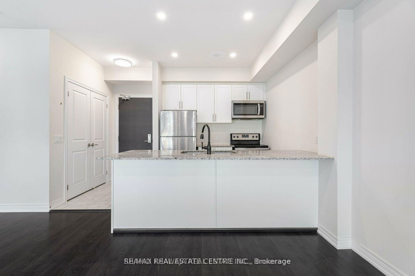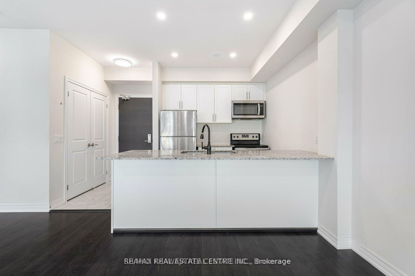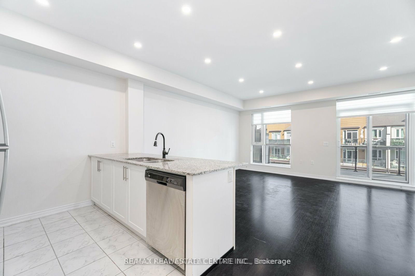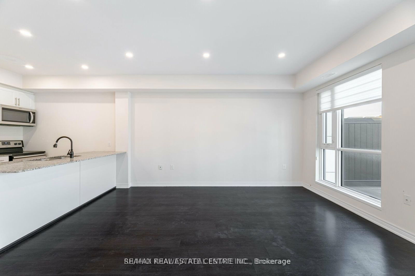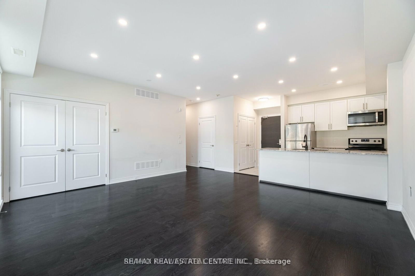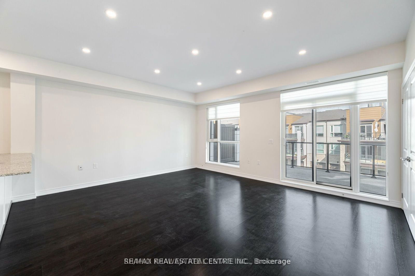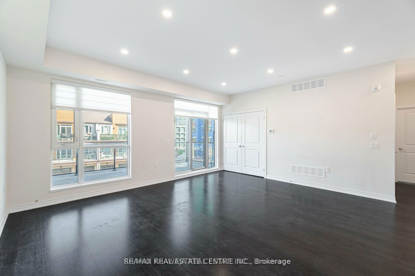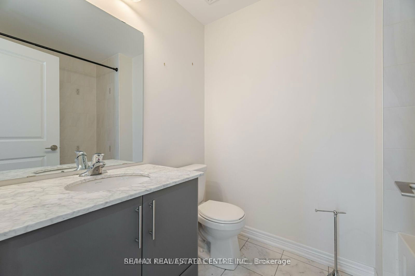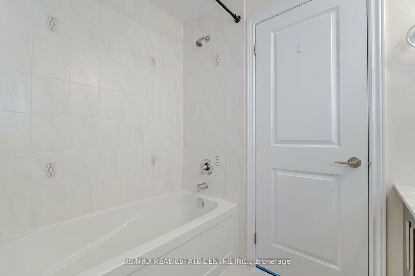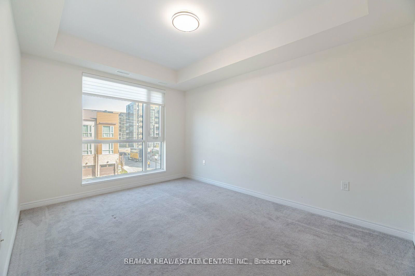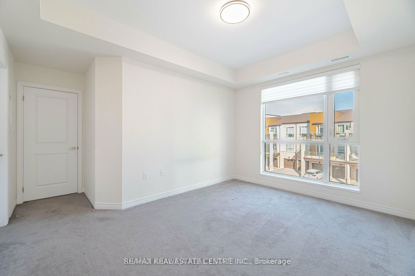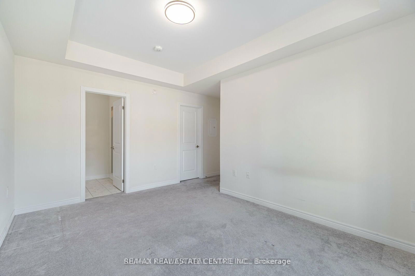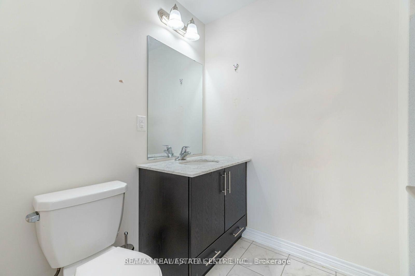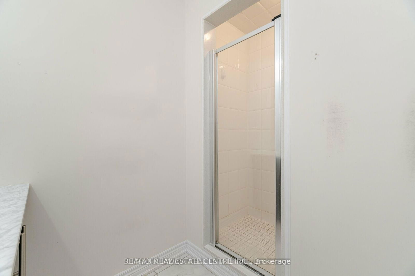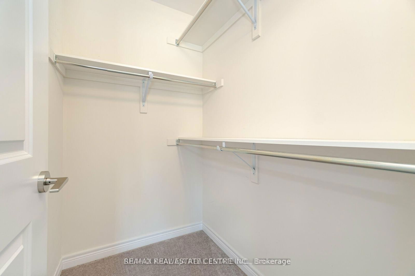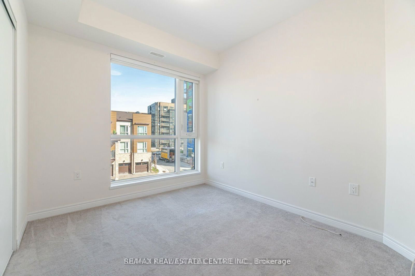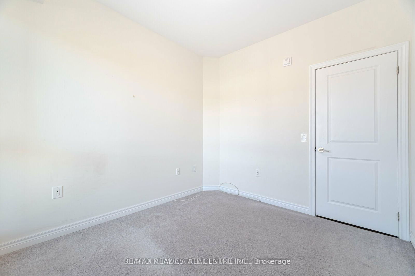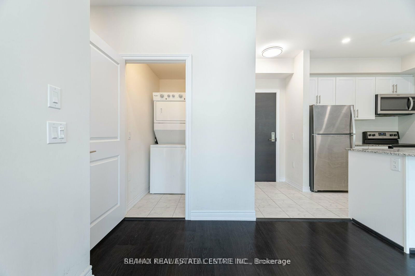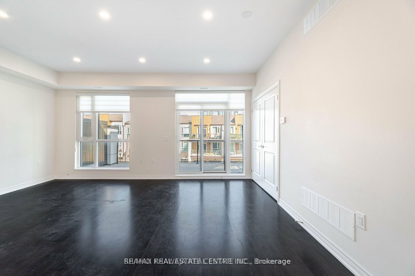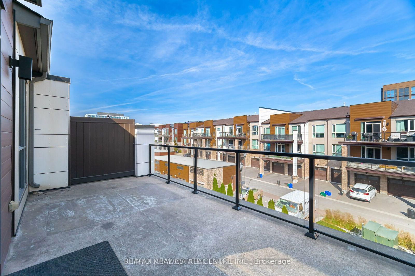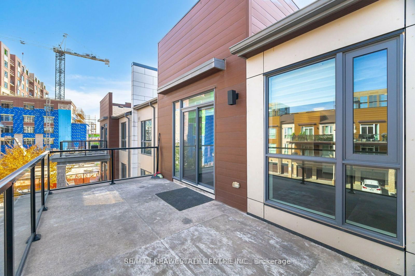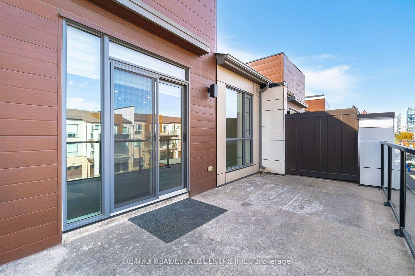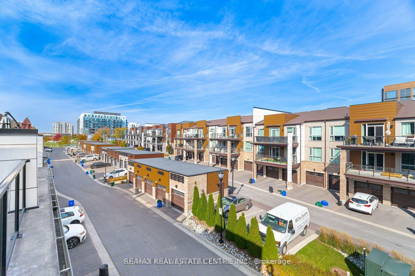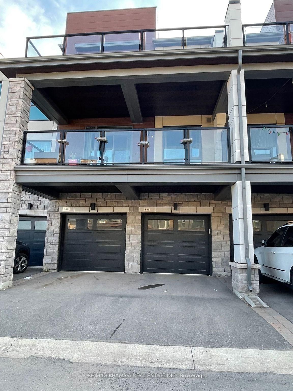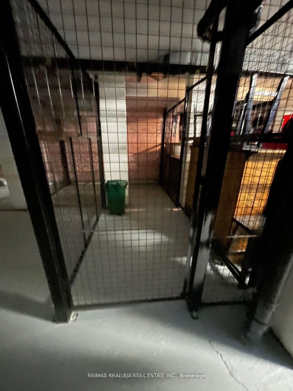307 - 2375 Bronte Rd
Listing History
Details
Ownership Type:
Condominium
Property Type:
Townhouse
Maintenance Fees:
$315/mth
Taxes:
$3,047 (2024)
Cost Per Sqft:
$612/sqft
Outdoor Space:
Balcony
Locker:
Owned
Exposure:
East
Possession Date:
June 3, 2025
Amenities
About this Listing
Welcome to this Exceptional Condo Townhome, Where Modern Luxury Meets Comfort. This Stunning Property 981 Sf plus 213 sf Large Terrace, 1 Built Features two Spacious Bedrooms, Two Well- Appointed Bathrooms, And Convenient Parking For Two vehicles. The Home Boasts a Sleek Open-Concept Layout With a Soaring 9' Ceilings, Creating An Airy And Inviting Atmosphere. The Contemporary Kitchen Is Equipped With Stainless Steel Appliances and Elegant Granite Countertops. The Master Bedroom Includes Its Own Private Ensuite, Offering a Retreat-Like Space For Relaxation. Expansive Windows Throughout The Home Ensure Abundant Natural Light And Oer Unobstructed, Breathtaking Views. Enjoy A Large Balcony For Outdoor Relaxation. A Private, fully enclosed garage with direct access to the building and an extra driveway, providing a total of 2 parking spots, and a generous storage locker unit in the basement. This Condo Townhome Is Perfect For Those Seeking Both Style and Functionality In a Prime Location. Conveniently Located to schools, parks, shopping, restaurants, highways, Hospital, Bronte Go Station & Oakville Hospital ** Natural Gas BBQ Hook up. One built-in garage parking, Technically, this is 2nd floor, with no noise from above grade floor.
ExtrasStainless Steel Fridge, Stainless Steel Stove, Stainless Steel Microwave, Stainless Steel Dishwasher, Washer/Dryer, Garage Door Opener and all electric light fixture.
re/max real estate centre inc.MLS® #W12064950
Fees & Utilities
Maintenance Fees
Utility Type
Air Conditioning
Heat Source
Heating
Room Dimensions
Living
Laminate, Combined with Kitchen, Pot Lights
Kitchen
Tile Floor, O/Looks Living, Granite Counter
Primary
Carpet, Built-in Closet, Large Window
2nd Bedroom
Carpet, Closet, Large Window
Bathroom
Ceramic Floor, 3 Piece Bath, Quartz Counter
Bathroom
Ceramic Floor, 3 Piece Bath, Quartz Counter
Similar Listings
Explore Palermo Village Center
Commute Calculator
Mortgage Calculator
Demographics
Based on the dissemination area as defined by Statistics Canada. A dissemination area contains, on average, approximately 200 – 400 households.
Building Trends At Upper Glen Abbey West Towns
Days on Strata
List vs Selling Price
Offer Competition
Turnover of Units
Property Value
Price Ranking
Sold Units
Rented Units
Best Value Rank
Appreciation Rank
Rental Yield
High Demand
Market Insights
Transaction Insights at Upper Glen Abbey West Towns
| 1 Bed | 2 Bed | 2 Bed + Den | 3 Bed + Den | |
|---|---|---|---|---|
| Price Range | $585,000 | $745,000 - $785,000 | No Data | No Data |
| Avg. Cost Per Sqft | $805 | $756 | No Data | No Data |
| Price Range | $2,400 - $2,500 | $2,595 - $3,200 | $3,200 | No Data |
| Avg. Wait for Unit Availability | 209 Days | 42 Days | 253 Days | No Data |
| Avg. Wait for Unit Availability | 138 Days | 16 Days | 292 Days | No Data |
| Ratio of Units in Building | 13% | 81% | 6% | 1% |
Market Inventory
Total number of units listed and sold in Palermo Village Center
