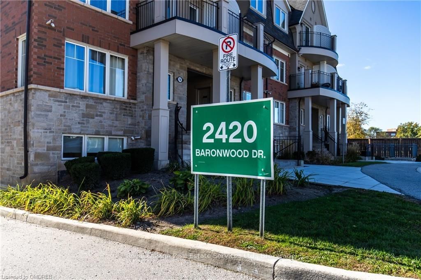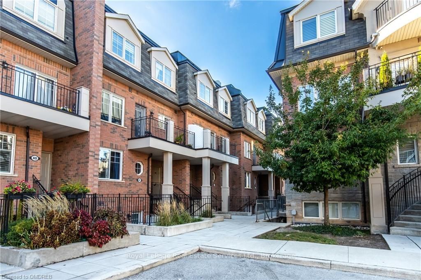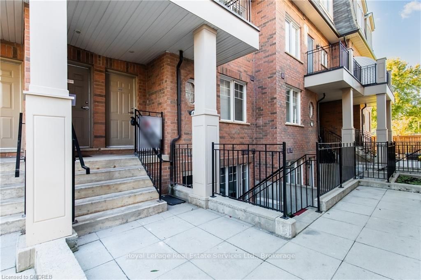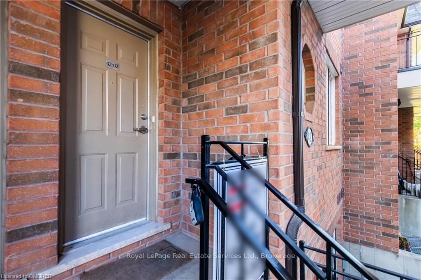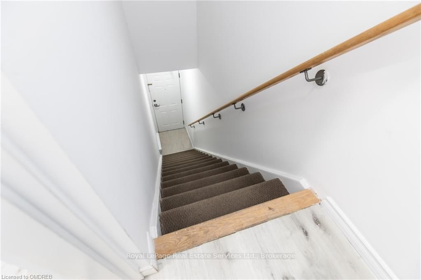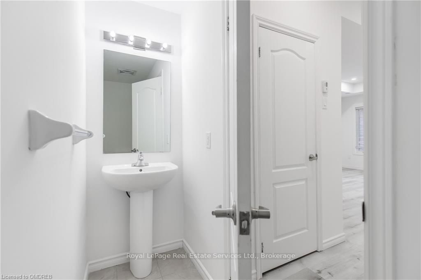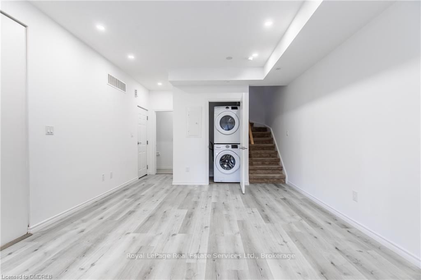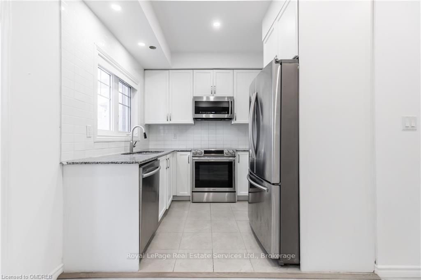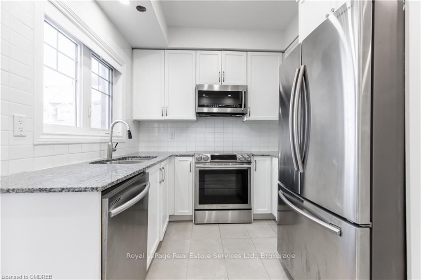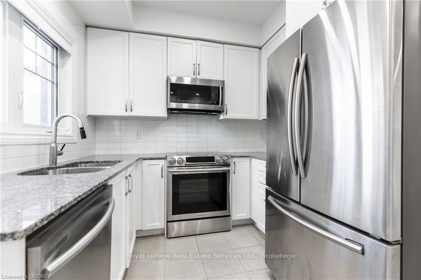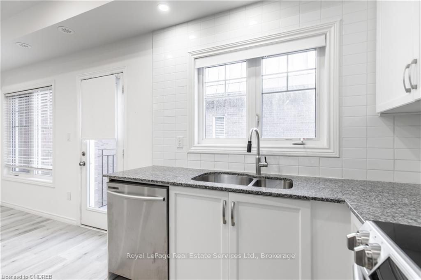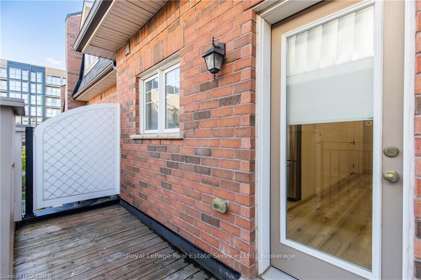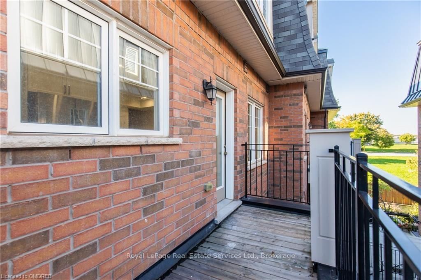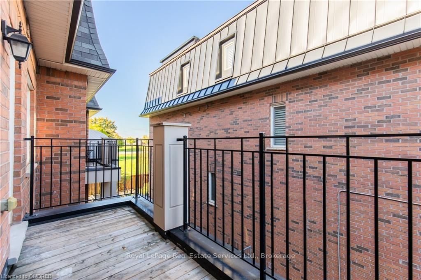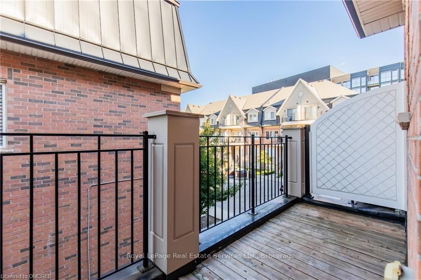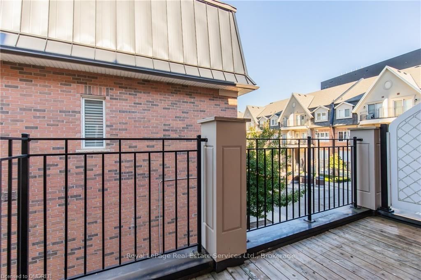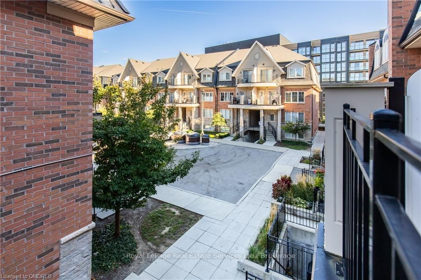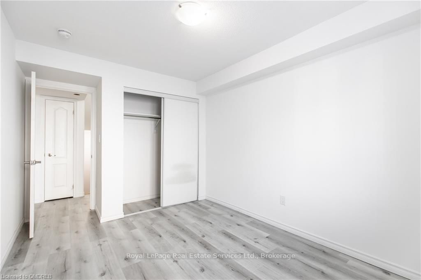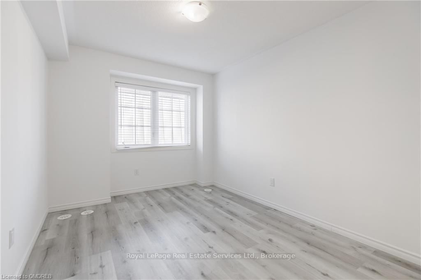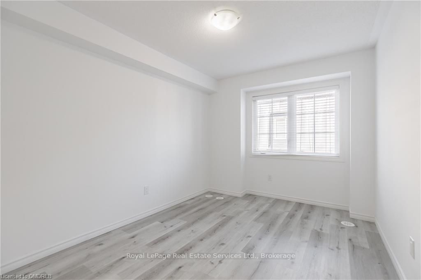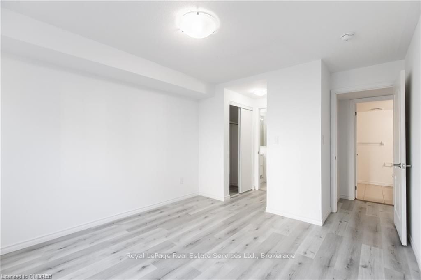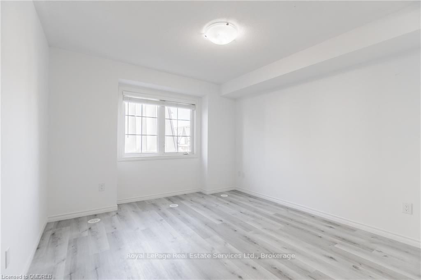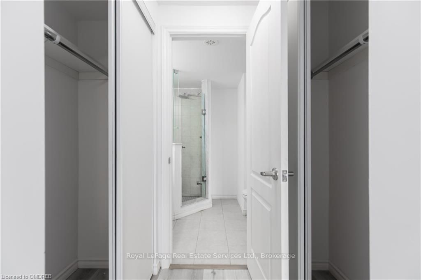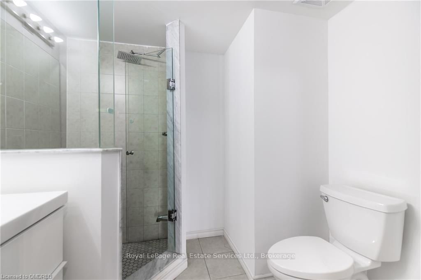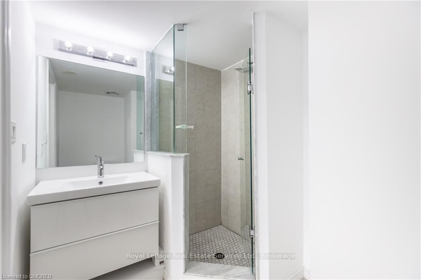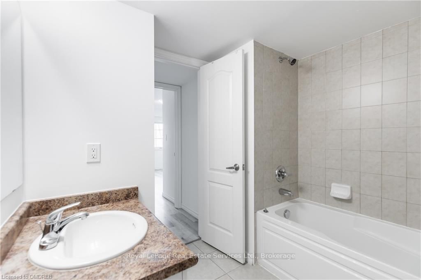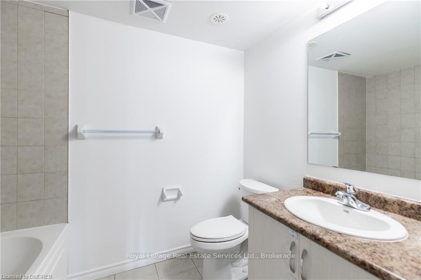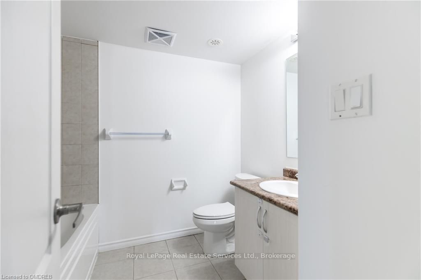42-02 - 2420 BARONWOOD Dr
Listing History
Unit Highlights
Maintenance Fees
Utility Type
- Air Conditioning
- Central Air
- Heat Source
- No Data
- Heating
- Forced Air
Room Dimensions
About this Listing
You have an opportunity to own a townhouse in Oakville! Great location, well maintained, quiet complex. This 2-bdrm, 3-baths townhouse has lot of potential. Upgraded S/S kitchen appliances & granite countertop. New laminate flooring in the whole house except the stairs with newer carpet. Upgraded Ensuite Washroom in primary bdrm with his & her closet. Ensuite laundry! 1 underground parking spot! Open terrace with natural gas connection for BBQ with Utility room. Close to highway, hospital, schools, bus transit, and plaza.
royal lepage real estate services ltd., brokerageMLS® #W10404065
Amenities
Explore Neighbourhood
Similar Listings
Demographics
Based on the dissemination area as defined by Statistics Canada. A dissemination area contains, on average, approximately 200 – 400 households.
Price Trends
Maintenance Fees
Building Trends At Harmony Village Townhomes
Days on Strata
List vs Selling Price
Offer Competition
Turnover of Units
Property Value
Price Ranking
Sold Units
Rented Units
Best Value Rank
Appreciation Rank
Rental Yield
High Demand
Transaction Insights at 2420 Baronwood Drive
| 1 Bed | 2 Bed | 2 Bed + Den | 3 Bed | 3 Bed + Den | |
|---|---|---|---|---|---|
| Price Range | No Data | $620,000 - $741,800 | No Data | No Data | $840,000 |
| Avg. Cost Per Sqft | No Data | $659 | No Data | No Data | $459 |
| Price Range | $950 | $2,600 - $2,950 | $2,800 - $3,150 | No Data | No Data |
| Avg. Wait for Unit Availability | No Data | 22 Days | 80 Days | 142 Days | No Data |
| Avg. Wait for Unit Availability | 2449 Days | 17 Days | 81 Days | 223 Days | No Data |
| Ratio of Units in Building | 1% | 79% | 14% | 7% | 1% |
Transactions vs Inventory
Total number of units listed and sold in Palermo Village Center
