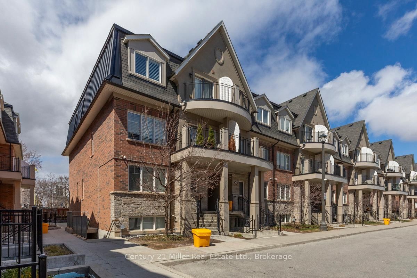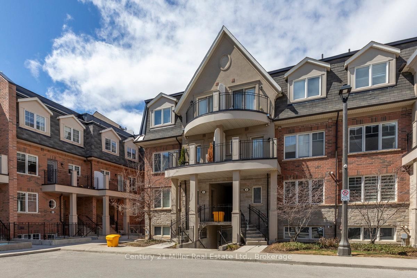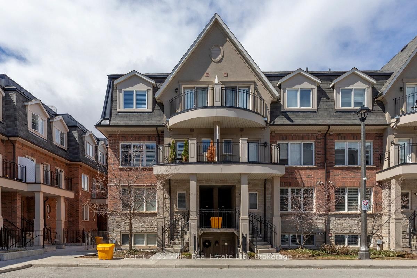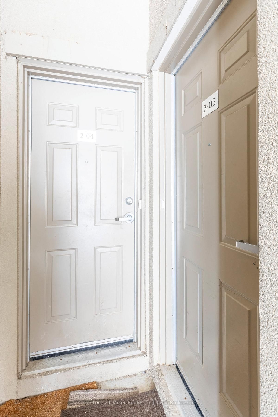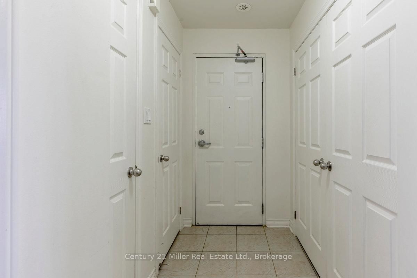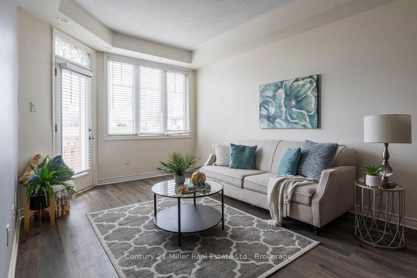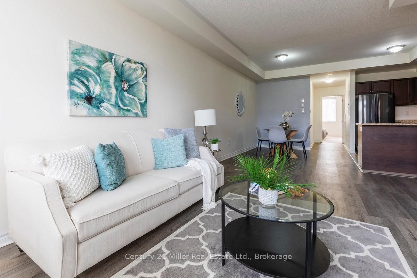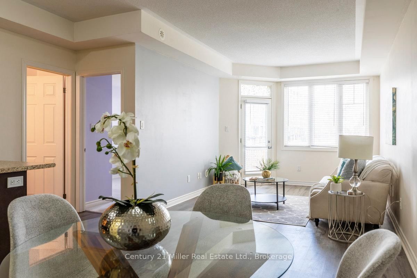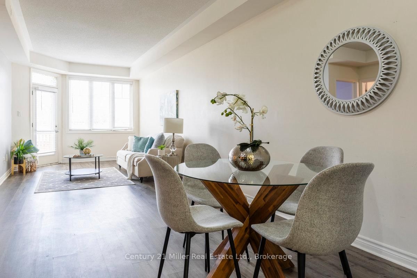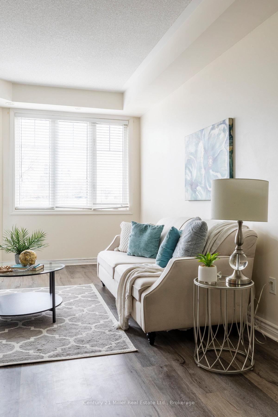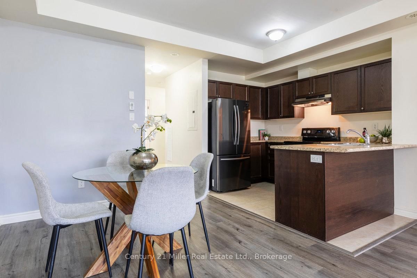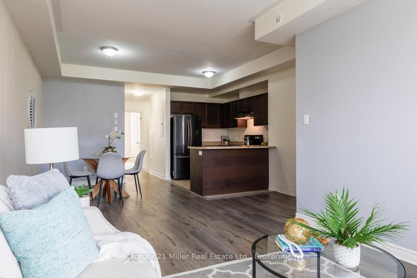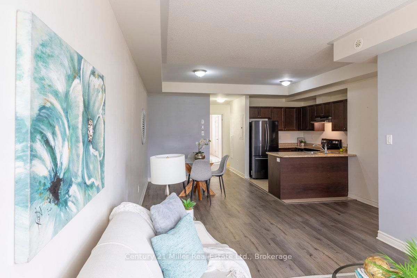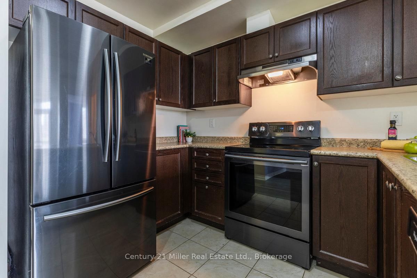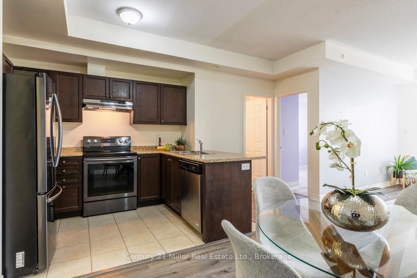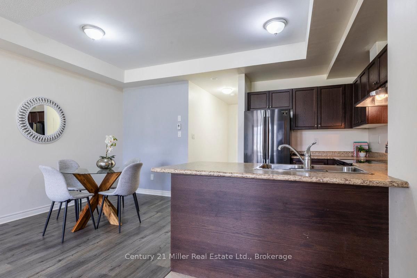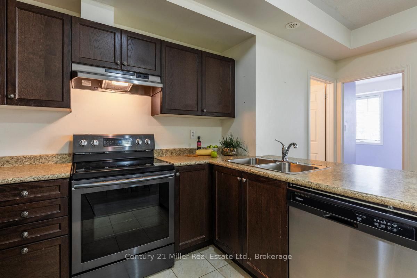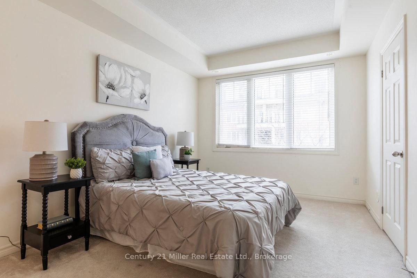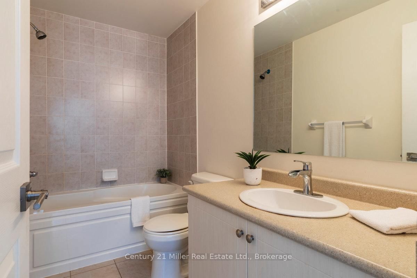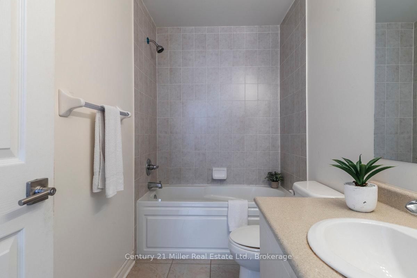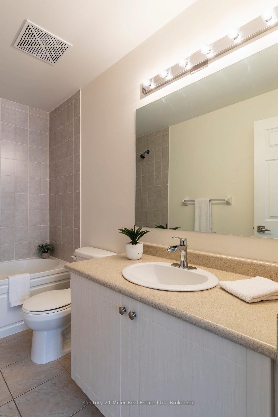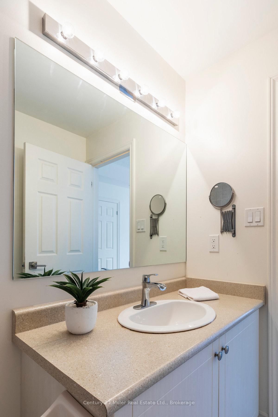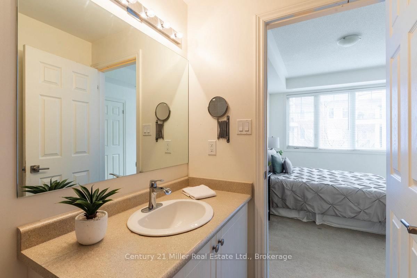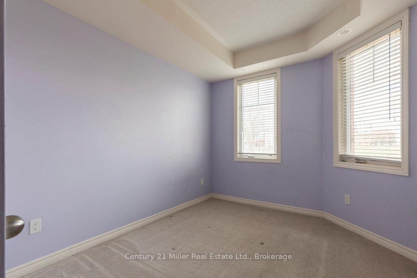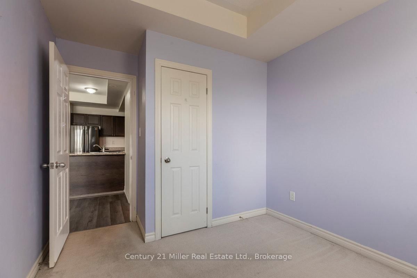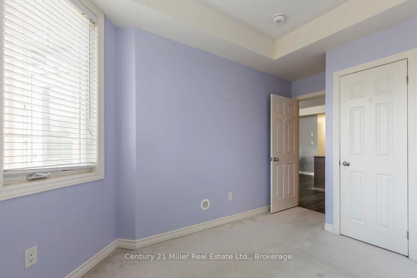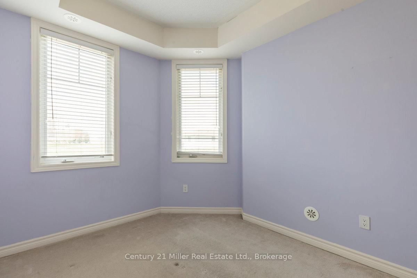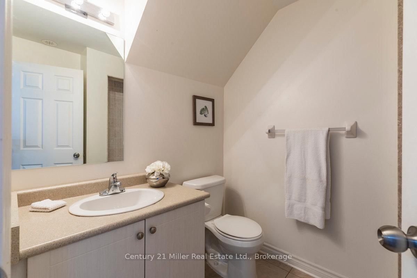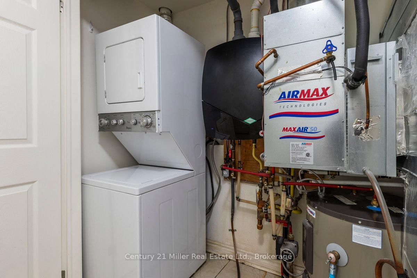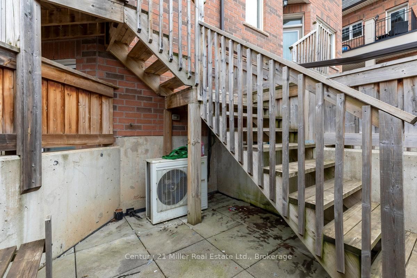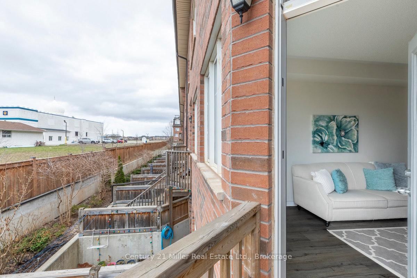2-02 - 2420 Baronwood Dr
Listing History
Details
Ownership Type:
Condominium
Property Type:
Townhouse
Maintenance Fees:
$415/mth
Taxes:
$2,626 (2024)
Cost Per Sqft:
$681 - $755/sqft
Outdoor Space:
Balcony
Locker:
None
Exposure:
South East
Possession Date:
Flexible
Amenities
About this Listing
Bright & Stylish Condo Townhome in Westmount, Oakville. Welcome to this beautifully designed 2-bedroom, 2-bathroom condo townhome offering single-level living and the convenience of underground parking. Situated in a sought-after, family-friendly community of Westmount, this home combines comfort, functionality, and modern style. Step inside through a spacious mudroom and entryway, leading into a welcoming foyer with abundant storage and a dedicated laundry/utility area equipped with washer and dryer. The kitchen is thoughtfully laid out with stainless steel appliances, ample cabinetry, and an oversized breakfast bar perfect for casual dining and entertaining. The open-concept layout seamlessly connects the kitchen to the dining and living areas, which are flooded with natural light from large windows. Enjoy direct access to a fully fenced, private ground-floor patio an ideal space for morning coffee or evening relaxation. The primary bedroom features two generous closets and a private 4-piece ensuite. A second bedroom offers a large closet, a window overlooking the terrace, and easy access to the 3-piece main bathroom. Additional features include 9-foot ceilings, laminate flooring throughout the main living areas, and cozy carpeting in the bedrooms. Enjoy the unbeatable location walk to parks, scenic trails, schools, and local favourites like Starbucks. Just minutes from major highways, Bronte GO Station, Oakville Trafalgar Hospital, Bronte Creek Provincial Park, and a wealth of shopping and amenities.
ExtrasStainless Steel Appliances - Fridge, Stove and Dishwasher, Wash & Dryer, Window Coverings, All ELF's
century 21 miller real estate ltd.MLS® #W12088472
Fees & Utilities
Maintenance Fees
Utility Type
Air Conditioning
Heat Source
Heating
Room Dimensions
Great Rm
Combined with Living, Laminate
Kitchen
Stainless Steel Appliances
Bedroom
Bathroom
4 Piece Ensuite
2nd Bedroom
Bathroom
Similar Listings
Explore Palermo Village Center
Commute Calculator
Mortgage Calculator
Demographics
Based on the dissemination area as defined by Statistics Canada. A dissemination area contains, on average, approximately 200 – 400 households.
Building Trends At Harmony Village Townhomes
Days on Strata
List vs Selling Price
Offer Competition
Turnover of Units
Property Value
Price Ranking
Sold Units
Rented Units
Best Value Rank
Appreciation Rank
Rental Yield
High Demand
Market Insights
Transaction Insights at Harmony Village Townhomes
| 1 Bed | 2 Bed | 2 Bed + Den | 3 Bed | 3 Bed + Den | |
|---|---|---|---|---|---|
| Price Range | No Data | $620,000 - $710,000 | No Data | $677,000 | No Data |
| Avg. Cost Per Sqft | No Data | $632 | No Data | $459 | No Data |
| Price Range | $950 | $2,600 - $2,950 | $2,850 - $3,150 | No Data | No Data |
| Avg. Wait for Unit Availability | No Data | 23 Days | 83 Days | 180 Days | No Data |
| Avg. Wait for Unit Availability | 2449 Days | 18 Days | 78 Days | 297 Days | 1573 Days |
| Ratio of Units in Building | 1% | 77% | 15% | 7% | 1% |
Market Inventory
Total number of units listed and sold in Palermo Village Center
