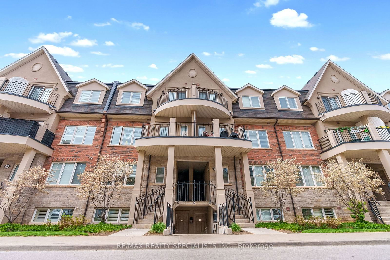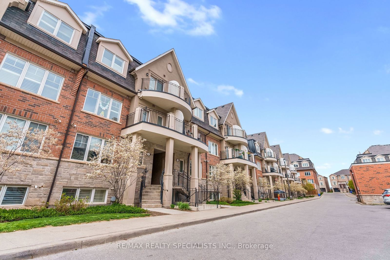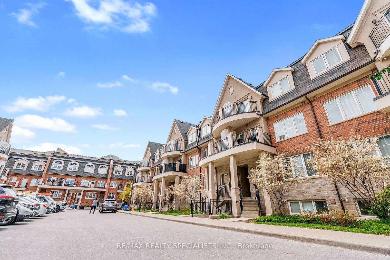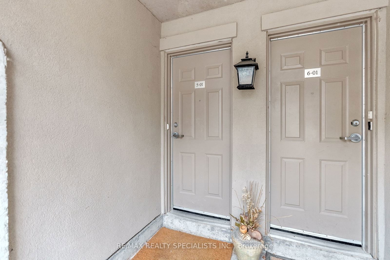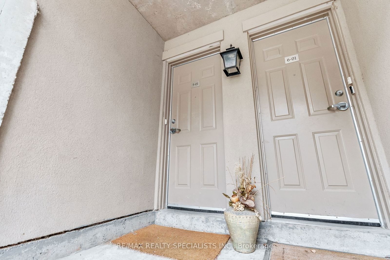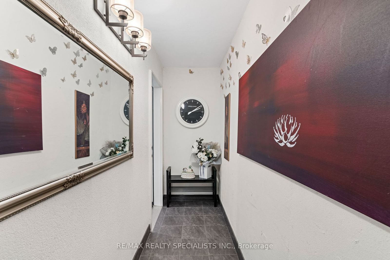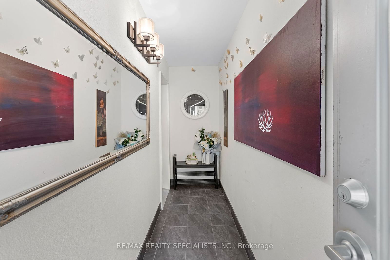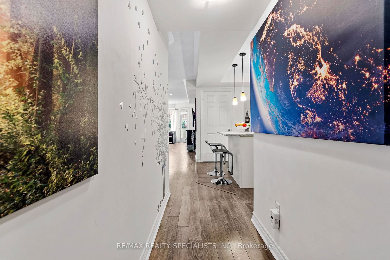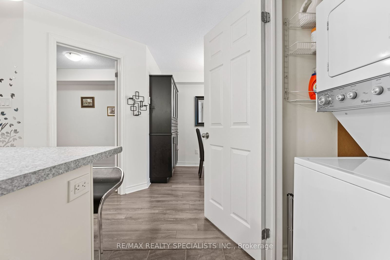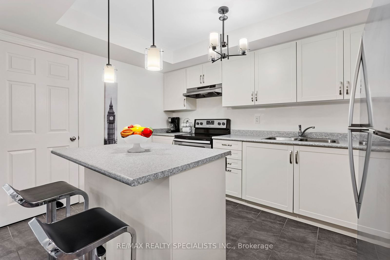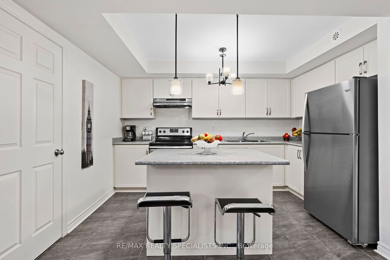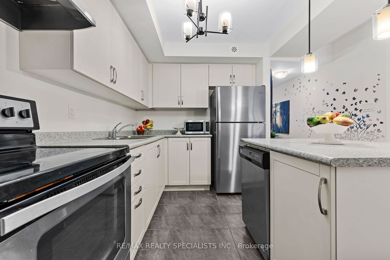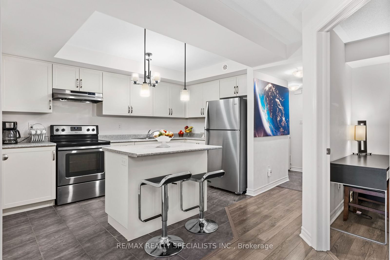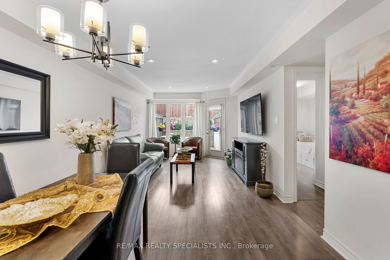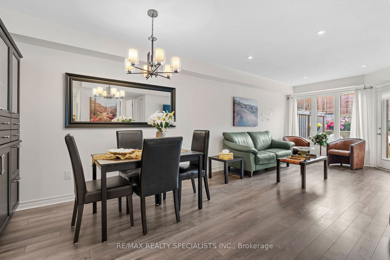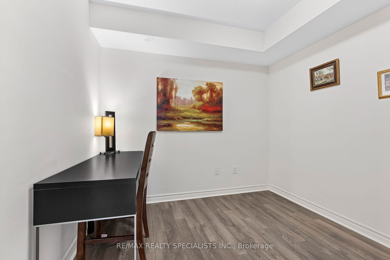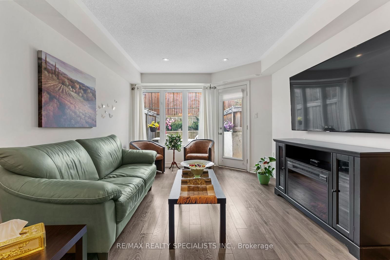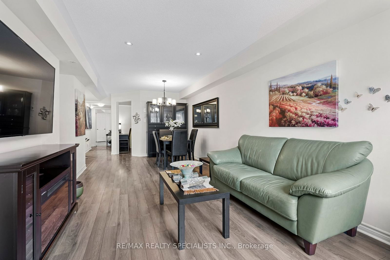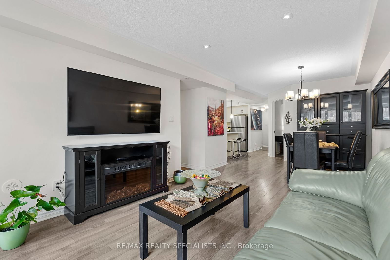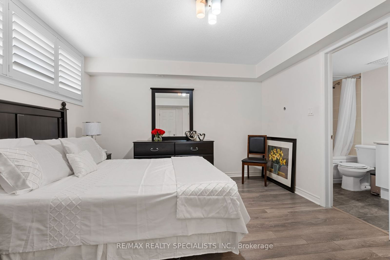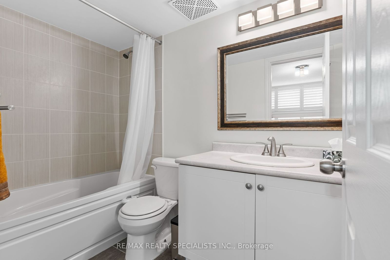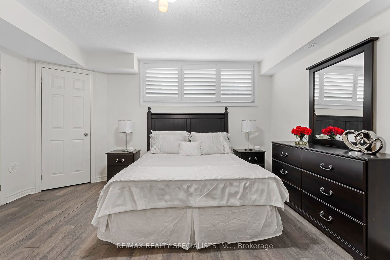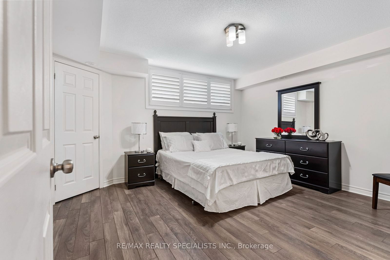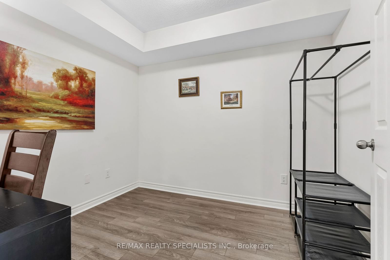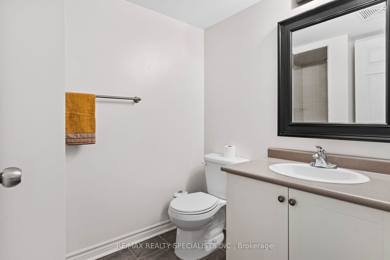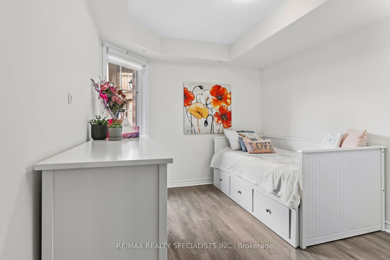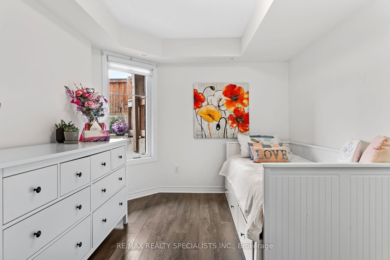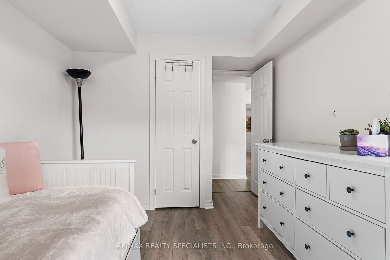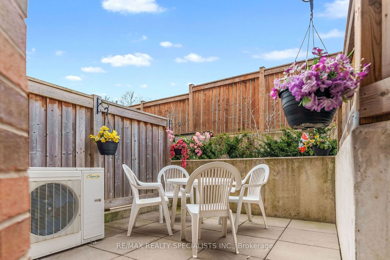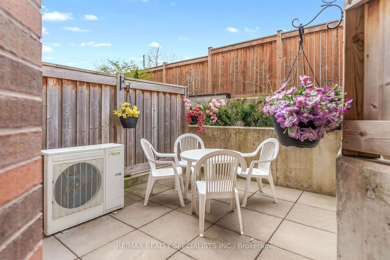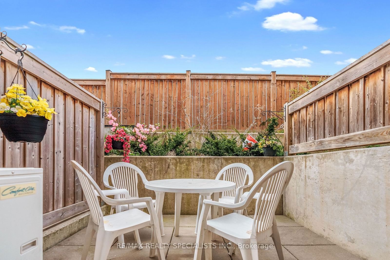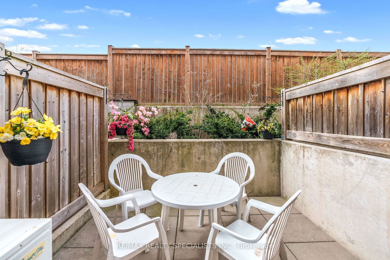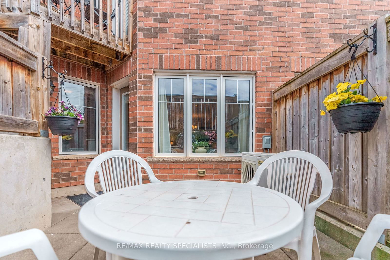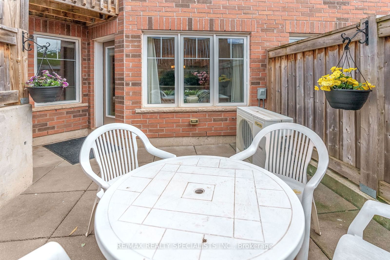5-01 - 2420 BARONWOOD Dr
Listing History
Unit Highlights
Maintenance Fees
Utility Type
- Air Conditioning
- Central Air
- Heat Source
- Gas
- Heating
- Forced Air
Room Dimensions
About this Listing
Welcome to your garden level 3 bedroom stacked townhome! Walk through your enclosed porch/mudroom area into the grand foyer. This floor plan appeals to everyone! All rooms on the same level make it perfect for new parents, couples, singles and those that wish to downsize. Not having stairs in the unit makes better use of the square footage is wasted on the staircase. You have all the benefits of a townhome with a STUNNING manicured garden off the Great room! The Great room has high ceilings, boasts high end/maintenance free laminate flooring and Hunter Douglas blinds that are remote controlled. The great room fits a full living room set as well as a dining room set! The second bedroom is just off the great room and has a large closet. The main bathroom has a stand up shower and is located centrally. With an open floor plan, entertaining is a dream in your large kitchen. The kitchen has an island, stainless steel appliances and pendant lights. Stackable laundry is tucked neatly away.
ExtrasGreat Room Dining room and family room combination built in dining cabinet with lighting ample room for dining table and living room furniture pot lights natural light floods through patio doors to garden remote controlled serenity shades.
re/max realty specialists inc.MLS® #W9398648
Amenities
Explore Neighbourhood
Similar Listings
Demographics
Based on the dissemination area as defined by Statistics Canada. A dissemination area contains, on average, approximately 200 – 400 households.
Price Trends
Maintenance Fees
Building Trends At Harmony Village Townhomes
Days on Strata
List vs Selling Price
Offer Competition
Turnover of Units
Property Value
Price Ranking
Sold Units
Rented Units
Best Value Rank
Appreciation Rank
Rental Yield
High Demand
Transaction Insights at 2420 Baronwood Drive
| 2 Bed | 2 Bed + Den | 3 Bed | 3 Bed + Den | |
|---|---|---|---|---|
| Price Range | $620,000 - $741,800 | No Data | No Data | $840,000 |
| Avg. Cost Per Sqft | $664 | No Data | No Data | $459 |
| Price Range | $950 - $2,950 | $2,800 - $3,150 | No Data | No Data |
| Avg. Wait for Unit Availability | 22 Days | 83 Days | 142 Days | No Data |
| Avg. Wait for Unit Availability | 17 Days | 85 Days | 223 Days | No Data |
| Ratio of Units in Building | 80% | 14% | 7% | 1% |
Transactions vs Inventory
Total number of units listed and sold in Palermo Village Center
