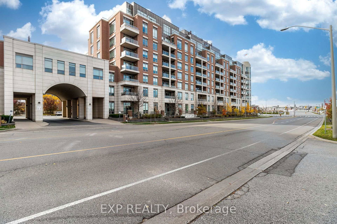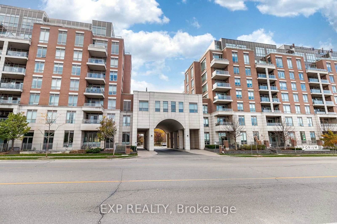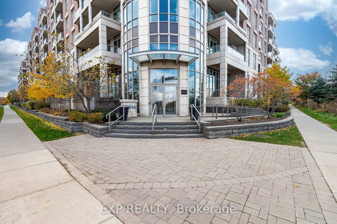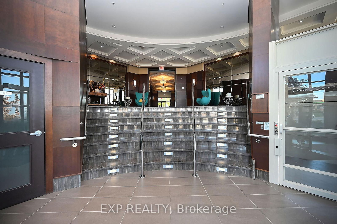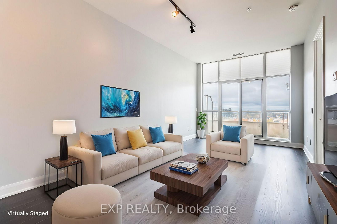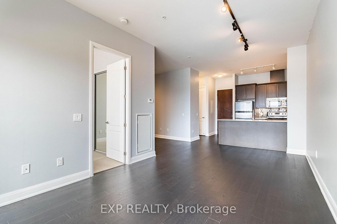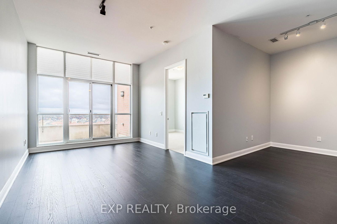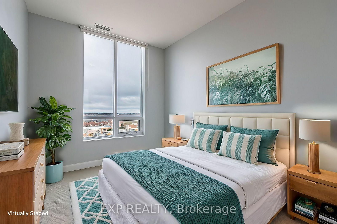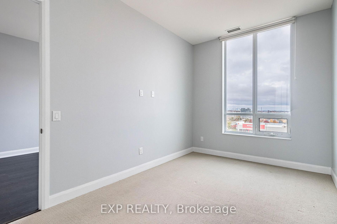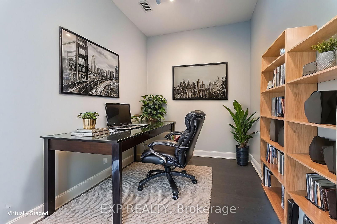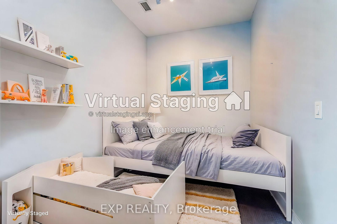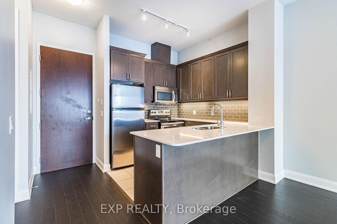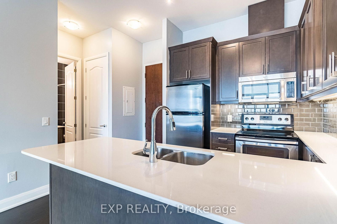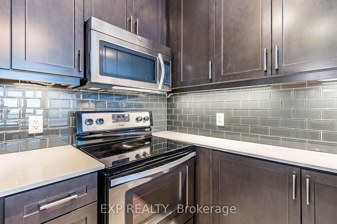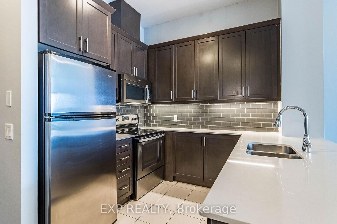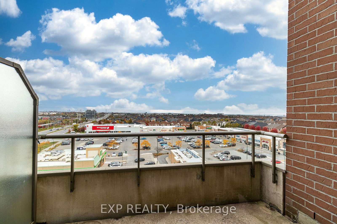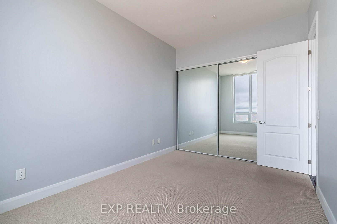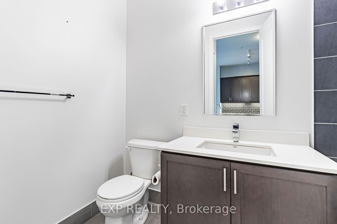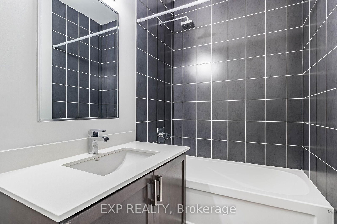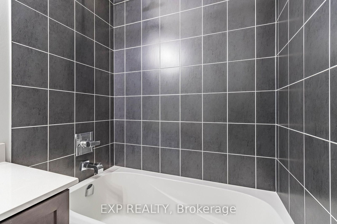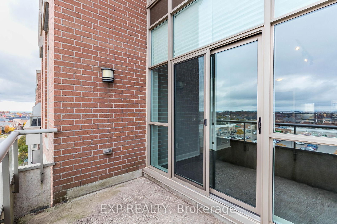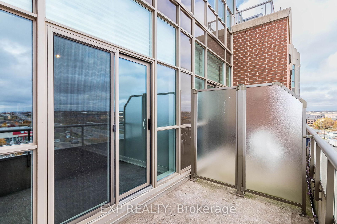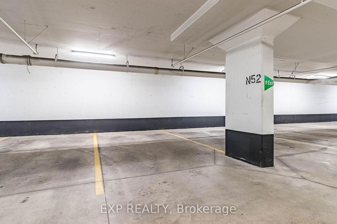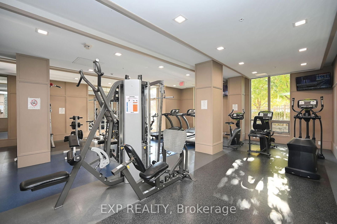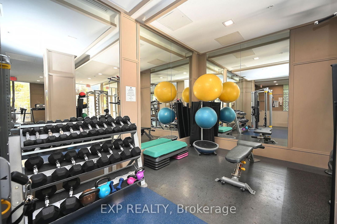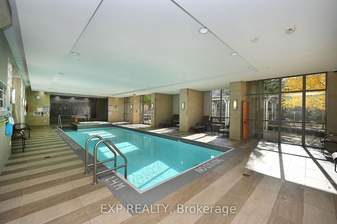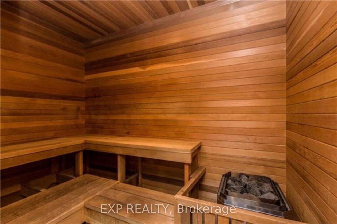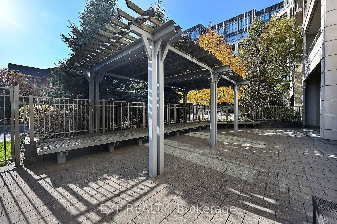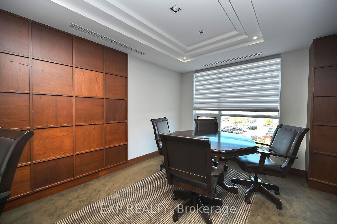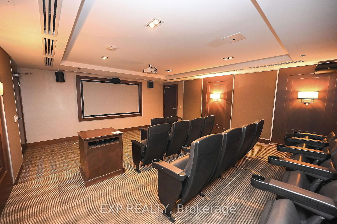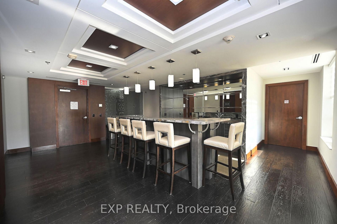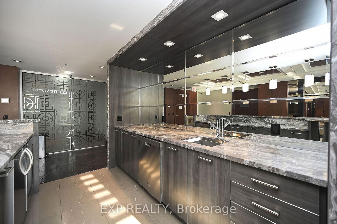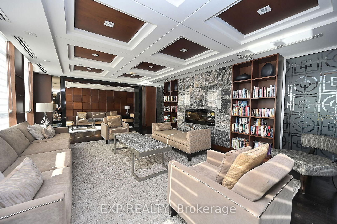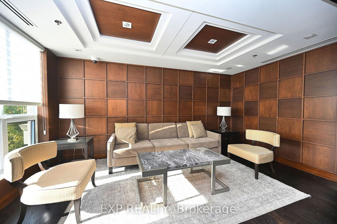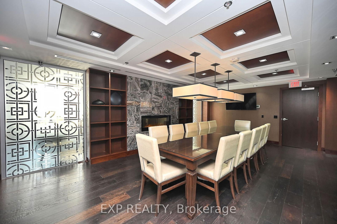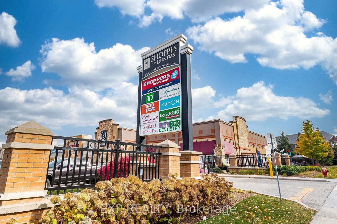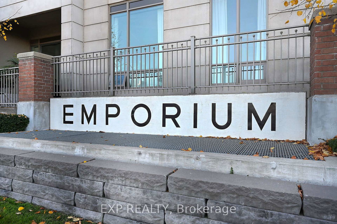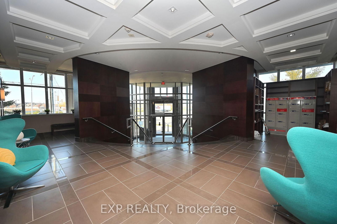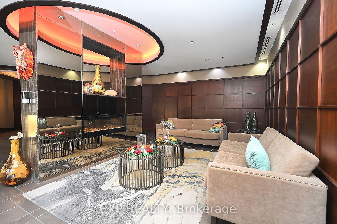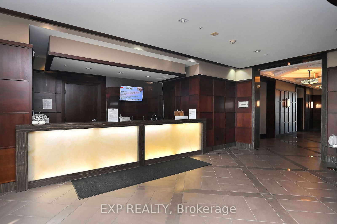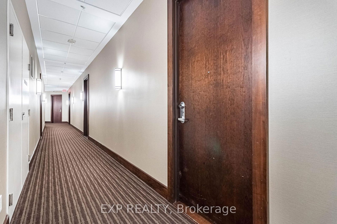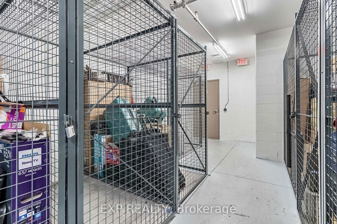724 - 2480 Prince Michael Dr
Listing History
Details
Property Type:
Condo
Maintenance Fees:
$506/mth
Taxes:
$2,491 (2024)
Cost Per Sqft:
$840/sqft
Outdoor Space:
Balcony
Locker:
Exclusive
Exposure:
East
Possession Date:
Immediately
Laundry:
Main
Amenities
About this Listing
Experience modern elegance in this bright and spacious 1 bedroom + den suite, perfectly designed for stylish urban living. Soaring 9-foot ceilings and a private balcony provide stunning panoramic views of Mississauga and Toronto's iconic skyline. The contemporary kitchen is a chefs dream, featuring sleek granite countertops, stainless steel appliances, and generous cabinetry. Enjoy a full suite of premium amenities including 24-hour security, a cutting-edge fitness centre, indoor pool, media and party rooms, guest suites, and plenty of visitor parking. Located in a vibrant and walkable neighborhood, you're steps from banks, pharmacies, restaurants, and everyday essentials offering the ultimate blend of convenience and sophistication. Some images have been virtually staged.
ExtrasStainless steel fridge, stove, built-in microwave, built-in dishwasher, stackable front-loading washer/dryer, all light fixtures, and window coverings. Includes 1 underground parking spot and 1 locker.
exp realtyMLS® #W12077134
Fees & Utilities
Maintenance Fees
Utility Type
Air Conditioning
Heat Source
Heating
Room Dimensions
Living
Laminate, Combined with Dining, Walkout To Balcony
Dining
Laminate, Combined with Living, Open Concept
Kitchen
Breakfast Bar, Built-in Dishwasher, Ceramic Back Splash
Bedroom
Carpet, Window, Closet
Den
Laminate
Similar Listings
Explore Iroquois Ridge North
Commute Calculator
Mortgage Calculator
Building Trends At Emporium Condos
Days on Strata
List vs Selling Price
Offer Competition
Turnover of Units
Property Value
Price Ranking
Sold Units
Rented Units
Best Value Rank
Appreciation Rank
Rental Yield
High Demand
Market Insights
Transaction Insights at Emporium Condos
| 1 Bed | 1 Bed + Den | 2 Bed | 2 Bed + Den | 3 Bed | 3 Bed + Den | |
|---|---|---|---|---|---|---|
| Price Range | $495,000 - $540,000 | $605,000 - $675,000 | $710,000 - $860,000 | $795,000 - $1,070,000 | No Data | No Data |
| Avg. Cost Per Sqft | $806 | $870 | $799 | $801 | No Data | No Data |
| Price Range | $2,100 - $2,550 | $2,500 - $2,750 | $2,850 - $3,600 | $3,300 - $4,300 | $3,750 - $4,900 | No Data |
| Avg. Wait for Unit Availability | 67 Days | 43 Days | 69 Days | 46 Days | 133 Days | 489 Days |
| Avg. Wait for Unit Availability | 63 Days | 33 Days | 56 Days | 83 Days | 54 Days | 334 Days |
| Ratio of Units in Building | 17% | 28% | 21% | 20% | 12% | 4% |
Market Inventory
Total number of units listed and sold in Iroquois Ridge North
