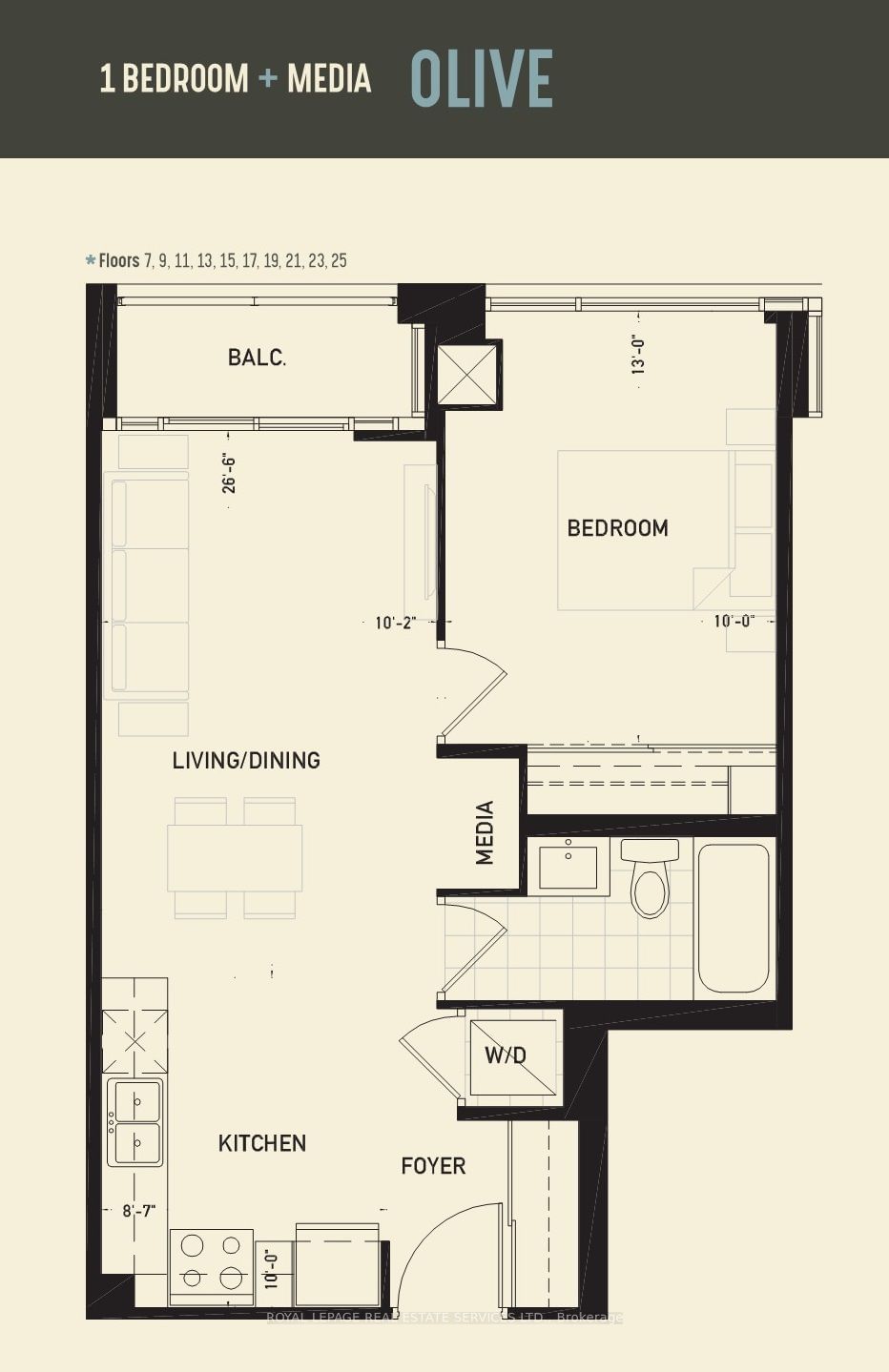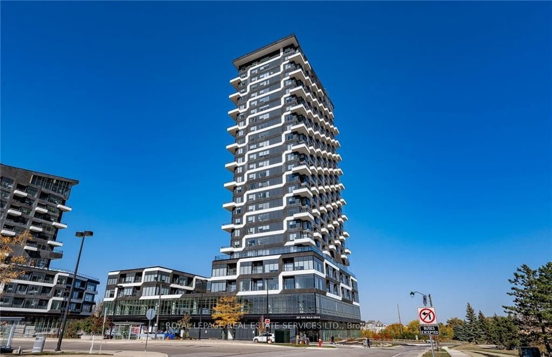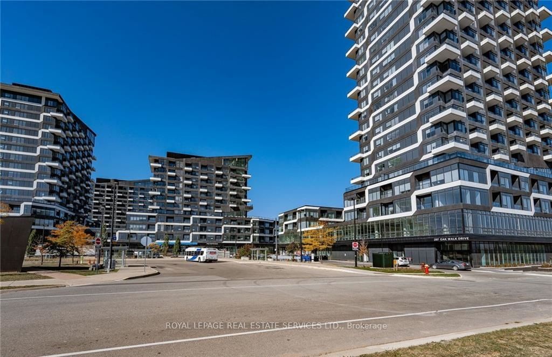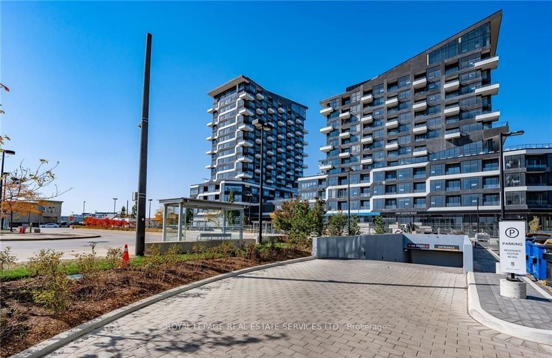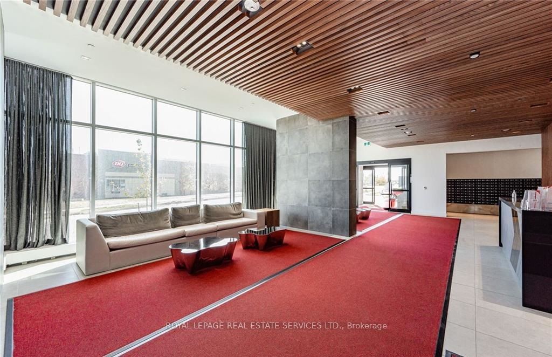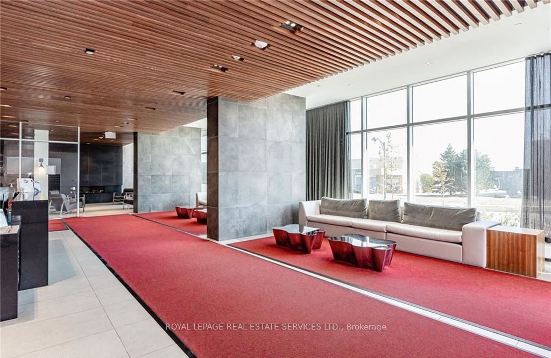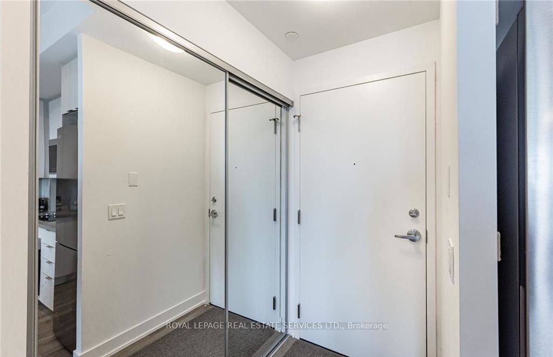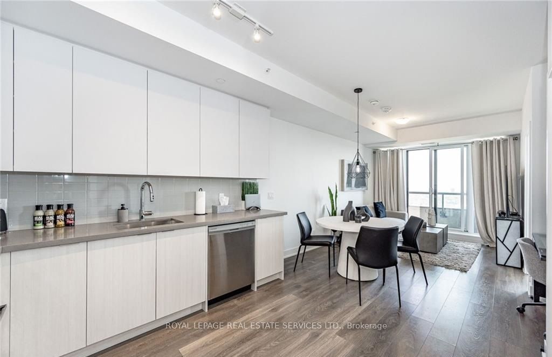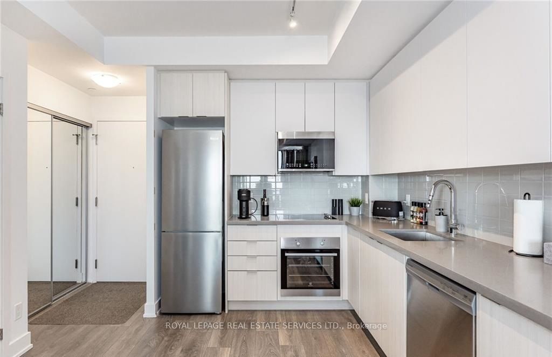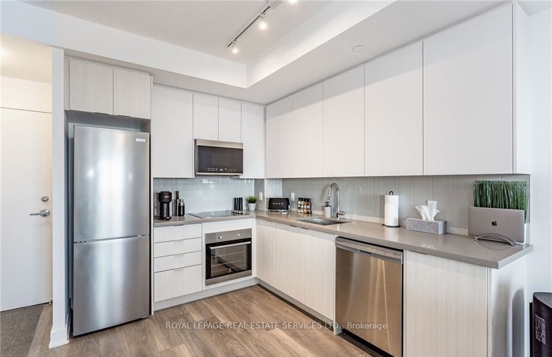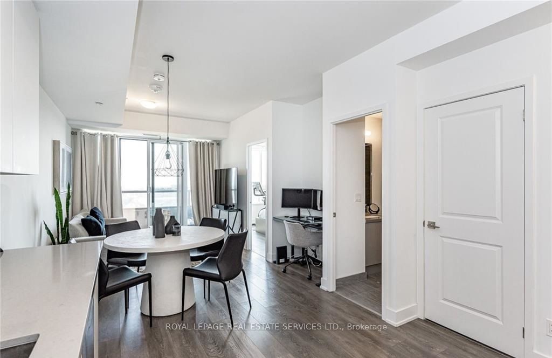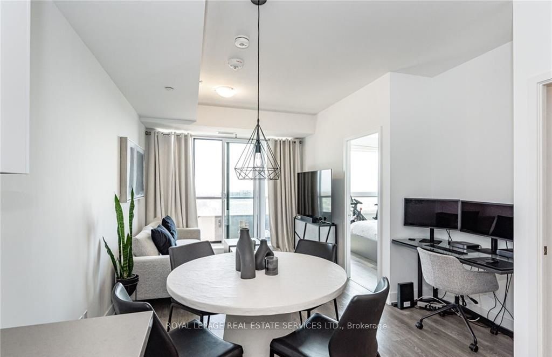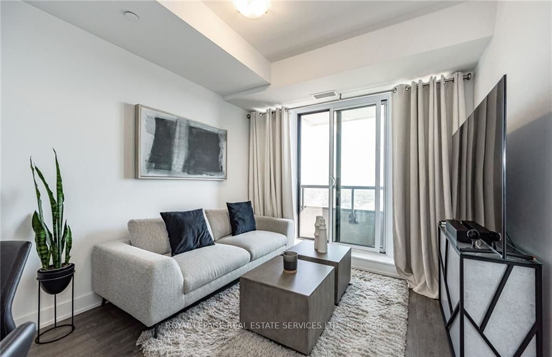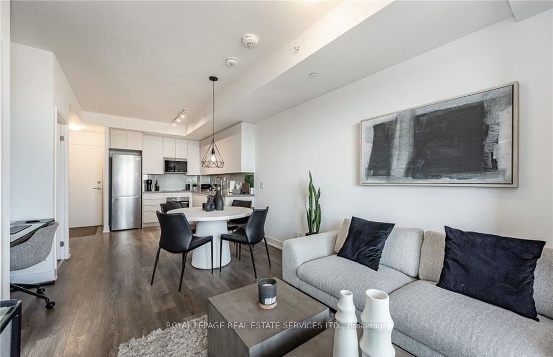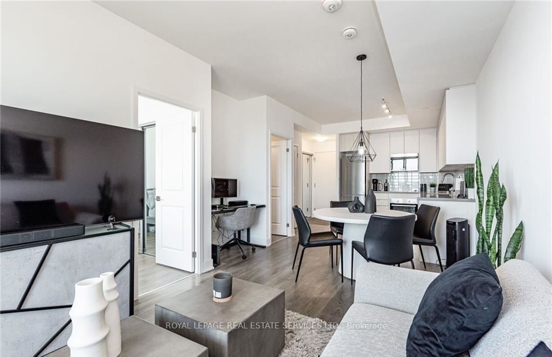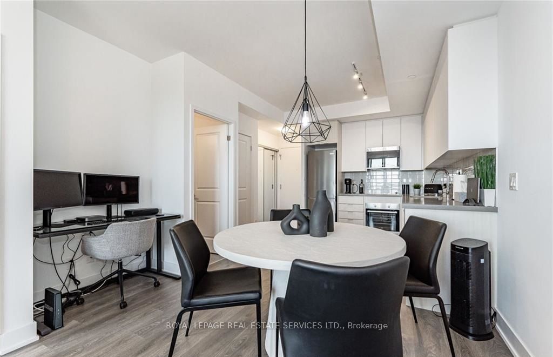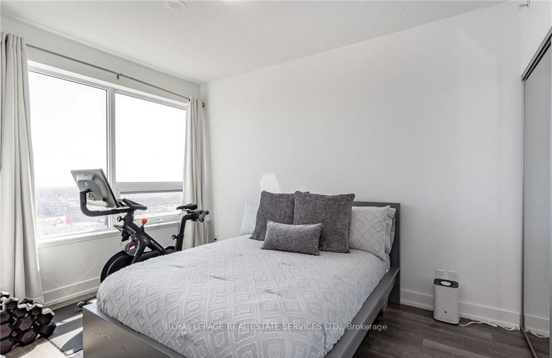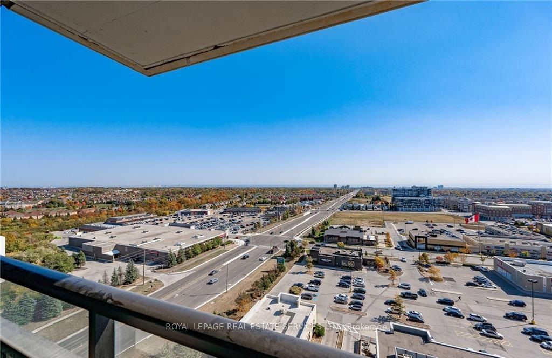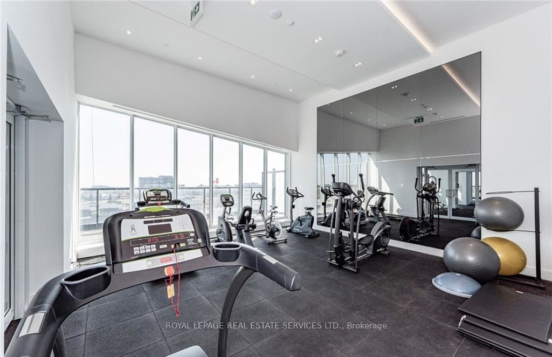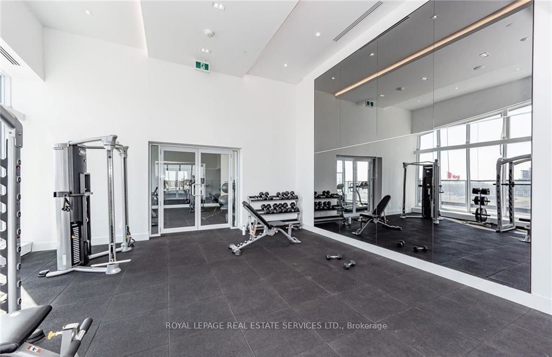1302 - 297 Oak Walk Dr
Listing History
Unit Highlights
Maintenance Fees
Utility Type
- Air Conditioning
- Central Air
- Heat Source
- Electric
- Heating
- Forced Air
Room Dimensions
About this Listing
Discover this charming 1 Bed, 1 Bath condo in Oakville, featuring a bright & open-concept layout with the added bonus of a media den, perfect for working from home. The modern kitchen is equipped with quartz countertops, stainless steel appliances, premium cabinetry & ample counter space ideal for cooking & entertaining. With southeast exposure, the unit is bathed in natural light & offers beautiful unobstructed views all the way to the lake. The bedroom is well-sized with plenty of closet space & you'll enjoy the convenience of in-suite laundry, a full 4-piece bathroom & a private balcony. Included is 1 underground Parking spot & a storage locker for additional convenience. Easy access to 407, 403, QEW & GO Stations. Nearby schools include Sheridan College, King's Collegiate, Appleby College, MacLachlan College & Dearcroft Montessori, offering exceptional education options. Neighbourhood amenities include Walmart & public transit just steps away. Quick access to Real Canadian Superstore, Longo's, Food Basics, Fortinos & a quick drive to Monastery Bakery for fresh, artisanal goods. Enjoy nearby shopping at Oakville Place, Canadian Tire, Winners, Urban Barn & explore many dining options, including The Keg Steakhouse. Entertainment options include the Oakville Drive-In Theatre for a fun movie night under the stars & nearby recreations like the Sixteen Mile Sports Complex (Hockey Rinks) & Oakville Soccer Club. Golfers can enjoy Glen Abbey & Deerfield Golf Clubs. Oakville Trafalgar Memorial Hospital is just a short drive away. Outdoor lovers will appreciate Postridge Park & the Sixteen Mile Creek Trails for hiking & relaxation. Building amenities include a Concierge, Gym, Library, Party room, Outdoor Terrace & Swimming Pool! All within a pet-friendly environment. Whether you're a first-time buyer, downsizer, or investor, this condo offers great value, stunning lake views & a wonderful lifestyle. Don't miss the opportunity, schedule your private tour today!
royal lepage real estate services ltd.MLS® #W9362002
Amenities
Explore Neighbourhood
Similar Listings
Demographics
Based on the dissemination area as defined by Statistics Canada. A dissemination area contains, on average, approximately 200 – 400 households.
Price Trends
Maintenance Fees
Building Trends At Oak & Co. Condos
Days on Strata
List vs Selling Price
Offer Competition
Turnover of Units
Property Value
Price Ranking
Sold Units
Rented Units
Best Value Rank
Appreciation Rank
Rental Yield
High Demand
Transaction Insights at 278 Dundas Street E
| 1 Bed | 1 Bed + Den | 2 Bed | 2 Bed + Den | 3 Bed | 3 Bed + Den | |
|---|---|---|---|---|---|---|
| Price Range | $551,000 | $585,000 - $593,000 | $670,000 - $807,128 | No Data | No Data | No Data |
| Avg. Cost Per Sqft | $761 | $884 | $864 | No Data | No Data | No Data |
| Price Range | $2,200 - $2,600 | $2,300 - $2,550 | $2,600 - $3,200 | No Data | $3,100 | No Data |
| Avg. Wait for Unit Availability | 80 Days | 105 Days | 44 Days | No Data | No Data | No Data |
| Avg. Wait for Unit Availability | 15 Days | 30 Days | 12 Days | 301 Days | 503 Days | 320 Days |
| Ratio of Units in Building | 31% | 22% | 45% | 2% | 2% | 1% |
Transactions vs Inventory
Total number of units listed and sold in Uptown Core


