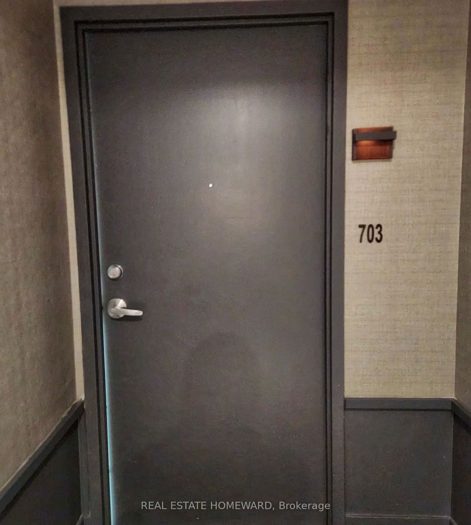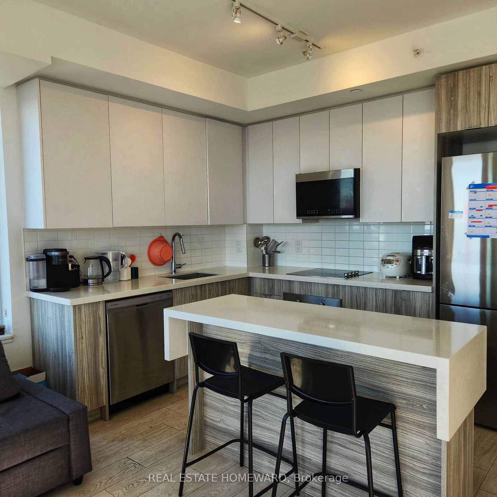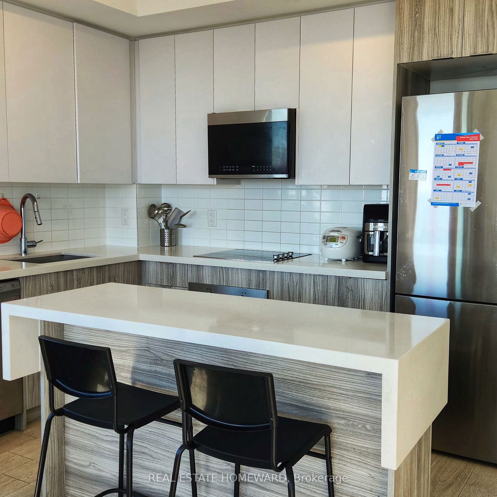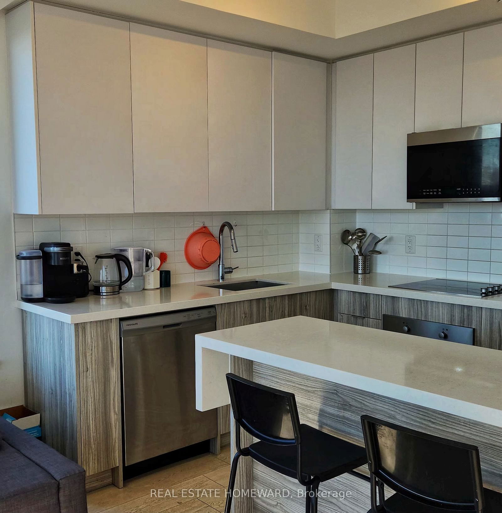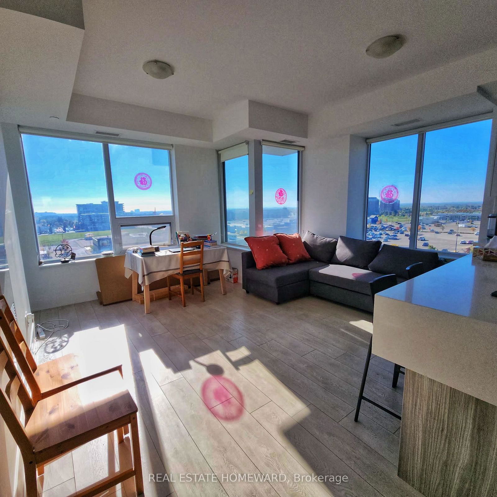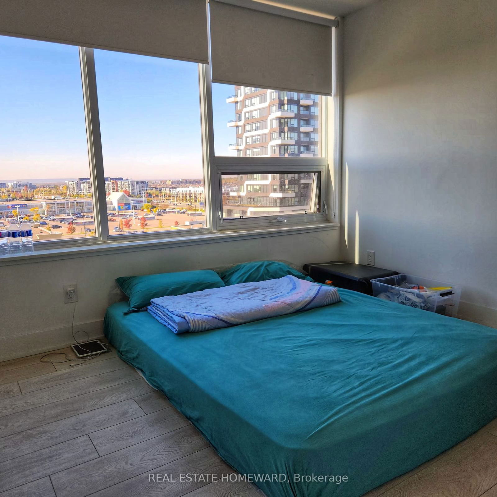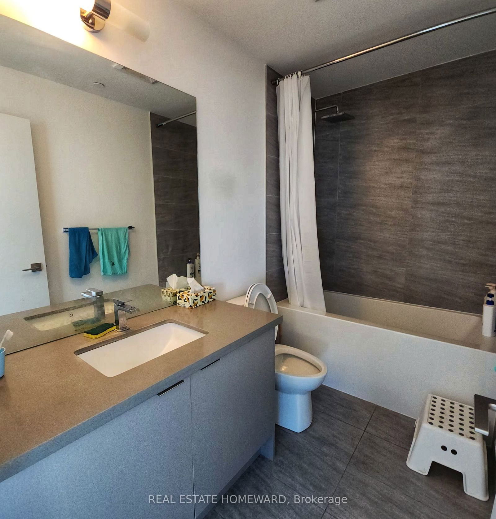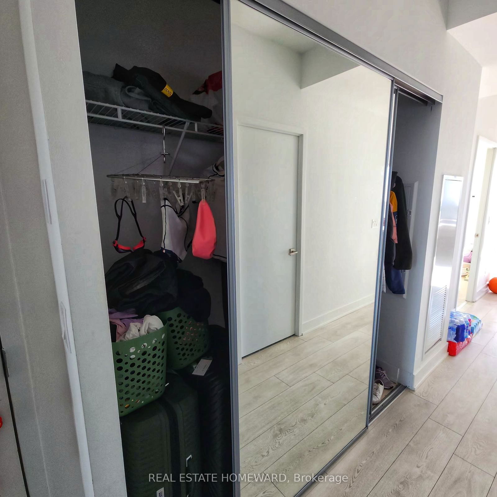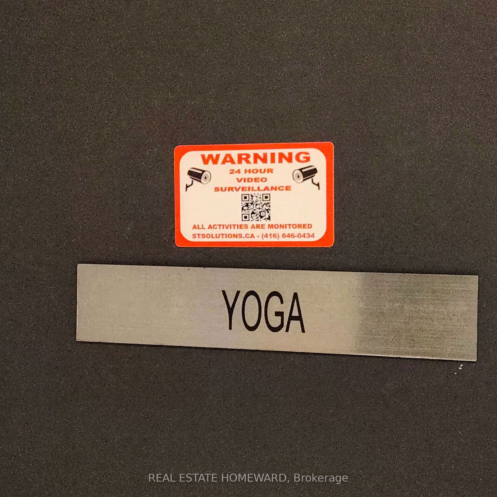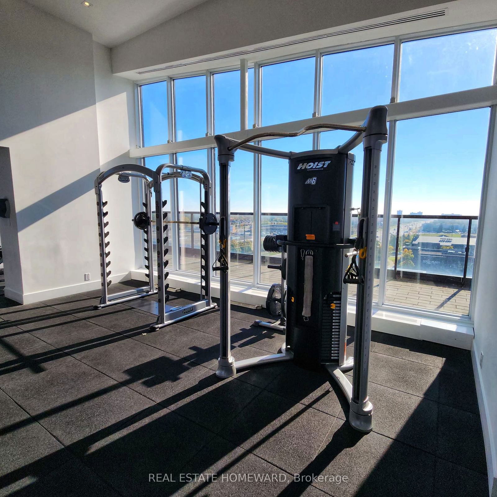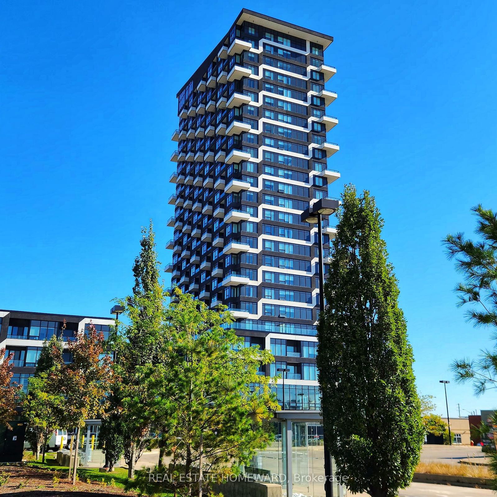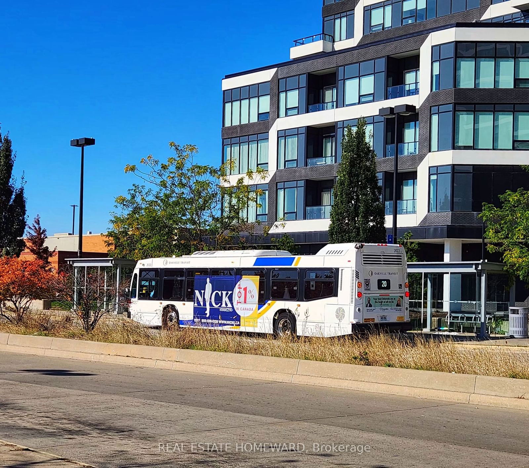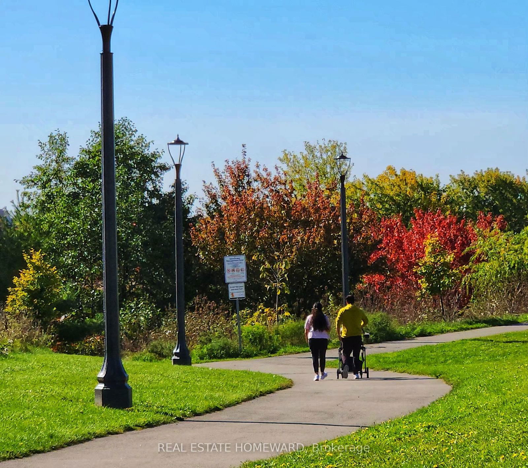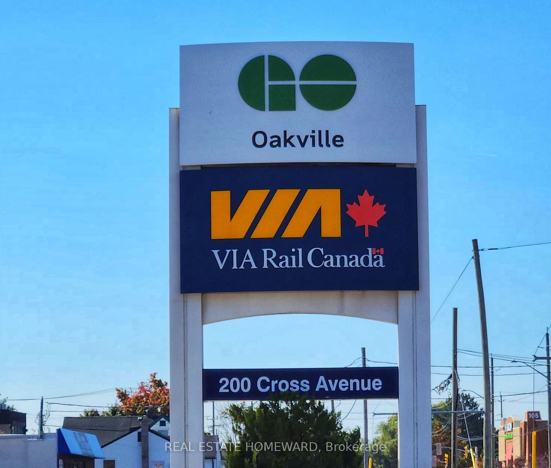703 - 297 Oak Walk Dr
Listing History
Unit Highlights
Utilities Included
Utility Type
- Air Conditioning
- Central Air
- Heat Source
- Electric
- Heating
- Heat Pump
Room Dimensions
Room dimensions are not available for this listing.
About this Listing
Welcome to Trafalgar Crossing at Dundas & Trafalgar. The Redwood Model featuring a Sunny & Bright 846 Square Feet of Living Space, Plus an Additional 62 SqFt Balcony with the Living Room facing SW for the Perfect Evening Sunset. This 2 Bedroom, 2 Bathroom Condo has a Large Kitchen with an Island Counter and Up to Date Appliances. The Condo is Carpet-Free with Huge Closets and Mirrored Doors. Pets Restricted due to Allergies, Underground Parking and Storage Locker are Included. Great Amenities Available: Gym, Library, Party Room, Meeting Room, and an Indoor Pool. Montessori School is in the Complex with the Oakville Transit Hub right next door. Located close to Oak Park Shopping Centre and Sheridan College With Easy Access to GO Train and Three Major Highways, QEW, 403 and 401.Explore Memorial Park Nearby With its Playgrounds, Outdoor Exercise Stations, Community Garden, Pathways and Trails. Everything You Need Close By For Your Convenience. Make This Your New Home.
ExtrasRefrigerator, Stove, Dishwasher, Microwave Oven, Ensuite Clothes Washer and Dryer
real estate homewardMLS® #W9418536
Amenities
Explore Neighbourhood
Similar Listings
Demographics
Based on the dissemination area as defined by Statistics Canada. A dissemination area contains, on average, approximately 200 – 400 households.
Price Trends
Maintenance Fees
Building Trends At Oak & Co. Condos
Days on Strata
List vs Selling Price
Offer Competition
Turnover of Units
Property Value
Price Ranking
Sold Units
Rented Units
Best Value Rank
Appreciation Rank
Rental Yield
High Demand
Transaction Insights at 278 Dundas Street E
| 1 Bed | 1 Bed + Den | 2 Bed | 2 Bed + Den | 3 Bed | 3 Bed + Den | |
|---|---|---|---|---|---|---|
| Price Range | $551,000 | $585,000 - $593,000 | $670,000 - $807,128 | No Data | No Data | No Data |
| Avg. Cost Per Sqft | $761 | $884 | $864 | No Data | No Data | No Data |
| Price Range | $2,200 - $2,600 | $2,300 - $2,550 | $2,600 - $3,200 | No Data | $3,100 | No Data |
| Avg. Wait for Unit Availability | 80 Days | 105 Days | 44 Days | No Data | No Data | No Data |
| Avg. Wait for Unit Availability | 15 Days | 30 Days | 12 Days | 301 Days | 503 Days | 320 Days |
| Ratio of Units in Building | 31% | 22% | 45% | 2% | 2% | 1% |
Transactions vs Inventory
Total number of units listed and leased in Uptown Core

