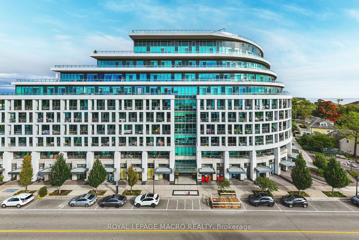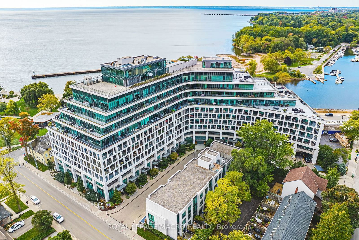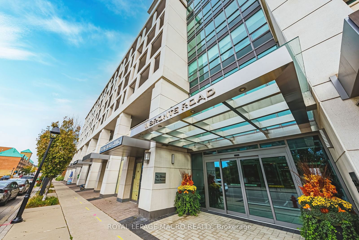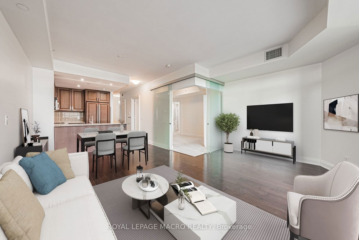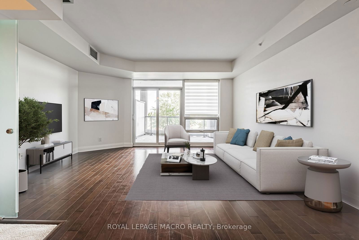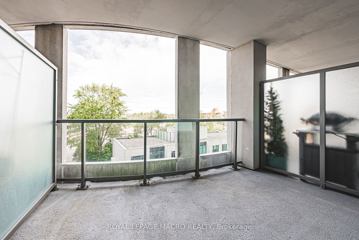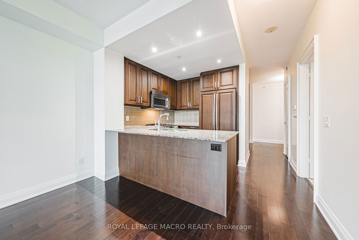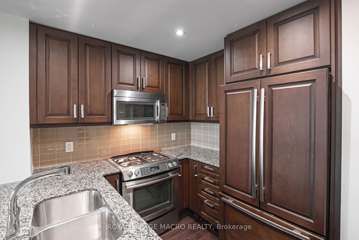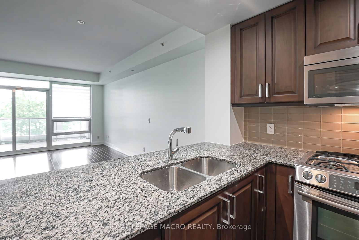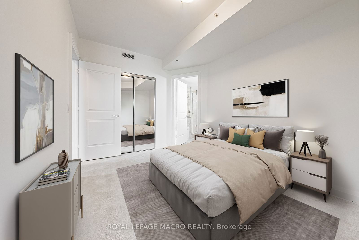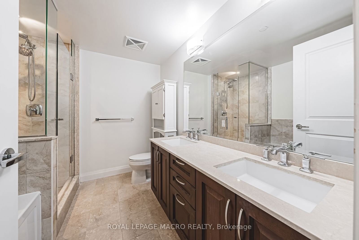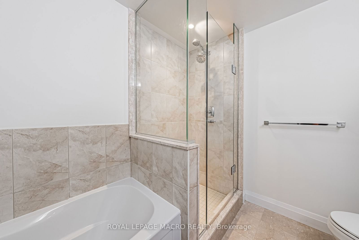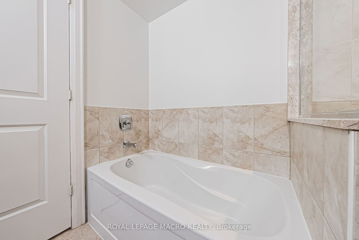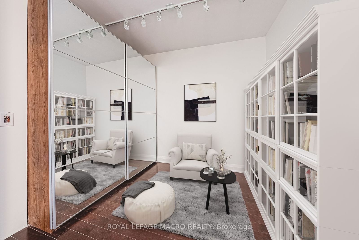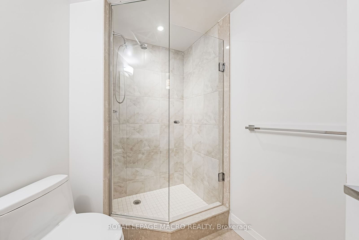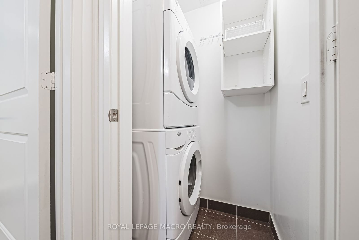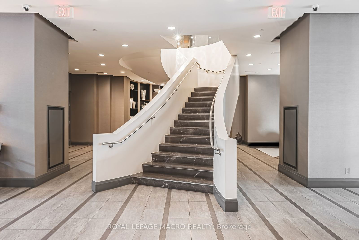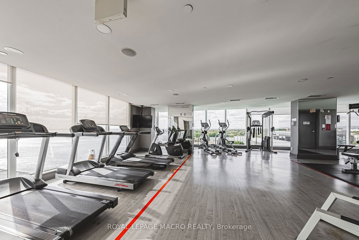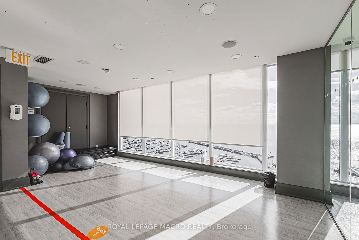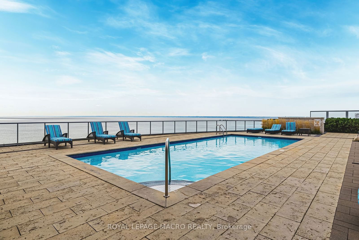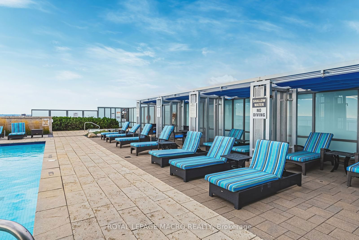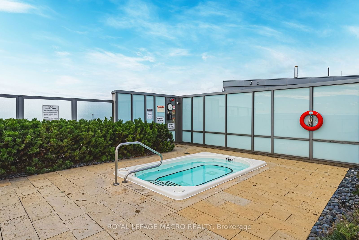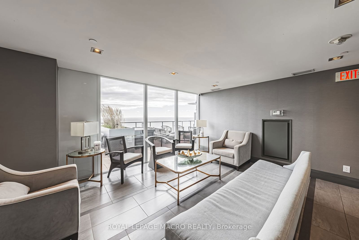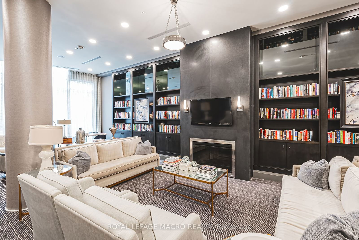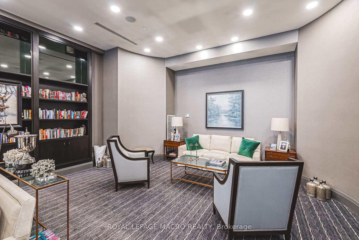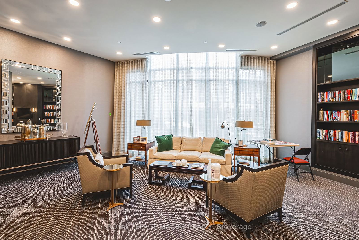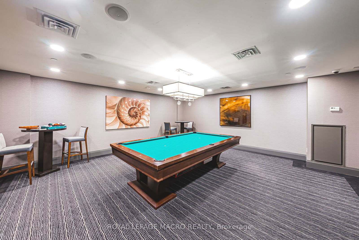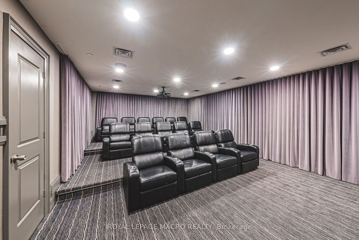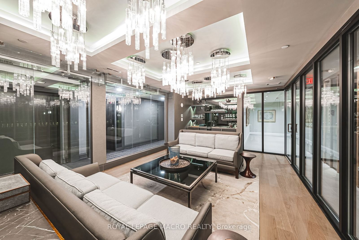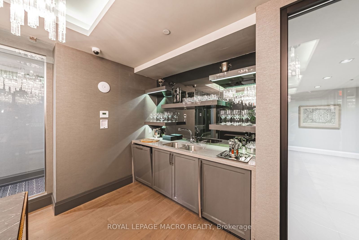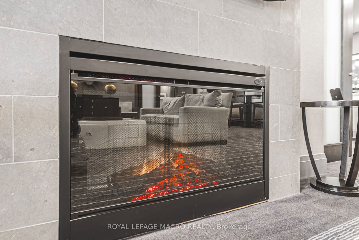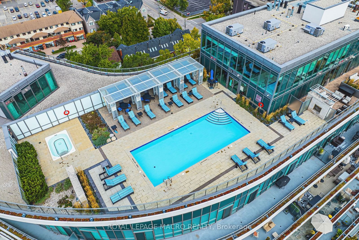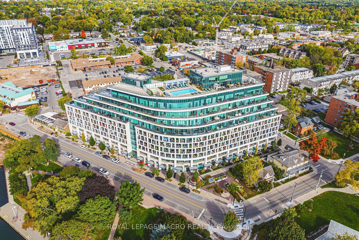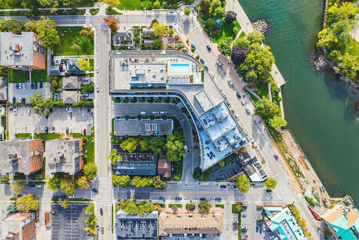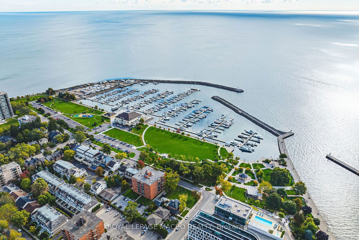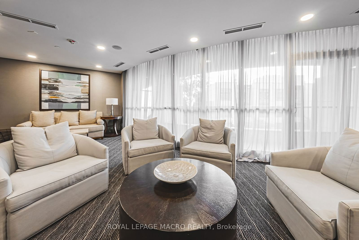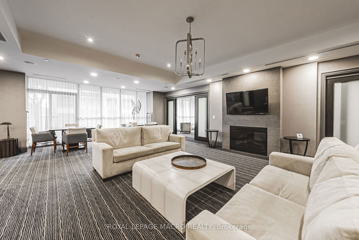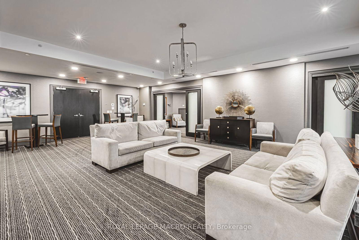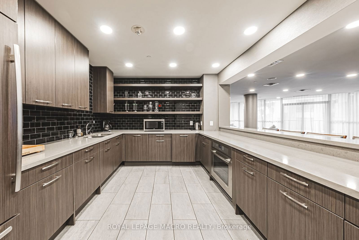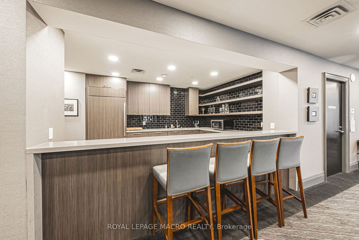Listing History
Details
Property Type:
Condo
Maintenance Fees:
$815/mth
Taxes:
$4,584 (2024)
Cost Per Sqft:
$915/sqft
Outdoor Space:
Terrace
Locker:
Owned
Exposure:
East
Possession Date:
Immediately
Amenities
About this Listing
uxury Waterfront Living at The Shores Suite 503 Welcome to The Shores, where luxury meets lifestyle in the heart of Oakville's stunning waterfront community. This 1-bedroom + den, 2 full bath condo offers approx. 874 sq. ft. of stylish, comfortable living space with a private terrace perfect for enjoying the tranquil surroundings. Suite Highlights: 1 Bedroom + Den: Spacious, ideal for a home office or guest room2 Full Bathrooms: Modern finishes, ensuring convenience and privacy Private Terrace: Your personal outdoor space to relax and unwind Building Amenities: Experience resort-style living with: Library & Theatre Room Guest Suites for visitors Billiards Room Multiple Party Rooms with a full kitchen for hosting Gym & Fitness Rooms to stay active Rooftop Terrace with BBQ area overlooking the lake In-ground Pool & Hot Tub for enjoyment Prime Location: Step outside and discover Oakville's finest dining and boutique shops, all just steps away. Enjoy easy commuter access and walking trails that let you explore the beautiful waterfront. Do you have a boat? The nearby Bronte Harbour Marina has everything you need for your aquatic adventures! This is your opportunity to live the waterfront lifestyle you've always dreamed of at The Shores. Don't miss out on this incredible home in a prestigious location! Some photos have been virtually staged
ExtrasFRIDGE, STOVE, OTR MICROWAVE, WASHER, DRYER
royal lepage macro realtyMLS® #W11909408
Fees & Utilities
Maintenance Fees
Utility Type
Air Conditioning
Heat Source
Heating
Room Dimensions
Foyer
Living
Kitchen
Den
Primary
Bathroom
5 Piece Ensuite
Bathroom
3 Piece Bath
Laundry
Similar Listings
Explore Bronte
Commute Calculator
Mortgage Calculator
Demographics
Based on the dissemination area as defined by Statistics Canada. A dissemination area contains, on average, approximately 200 – 400 households.
Building Trends At The Shores Condos
Days on Strata
List vs Selling Price
Offer Competition
Turnover of Units
Property Value
Price Ranking
Sold Units
Rented Units
Best Value Rank
Appreciation Rank
Rental Yield
High Demand
Market Insights
Transaction Insights at The Shores Condos
| 1 Bed | 1 Bed + Den | 2 Bed | 2 Bed + Den | 3 Bed | 3 Bed + Den | |
|---|---|---|---|---|---|---|
| Price Range | No Data | $795,000 - $920,000 | $1,260,000 - $1,705,000 | $1,500,000 | No Data | No Data |
| Avg. Cost Per Sqft | No Data | $1,064 | $1,127 | $1,160 | No Data | No Data |
| Price Range | $2,900 - $2,950 | $2,950 - $3,400 | $4,200 | No Data | $3,700 | No Data |
| Avg. Wait for Unit Availability | 194 Days | 98 Days | 60 Days | 89 Days | 484 Days | 370 Days |
| Avg. Wait for Unit Availability | 250 Days | 111 Days | 109 Days | 202 Days | No Data | No Data |
| Ratio of Units in Building | 15% | 24% | 37% | 23% | 4% | 1% |
Market Inventory
Total number of units listed and sold in Bronte
