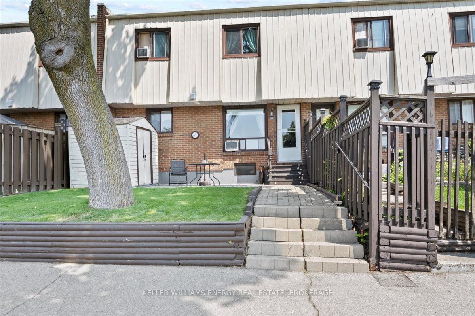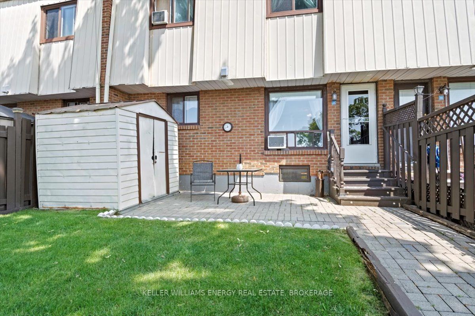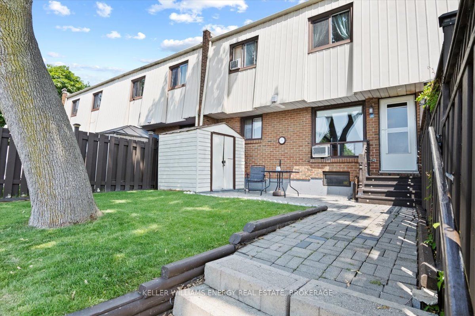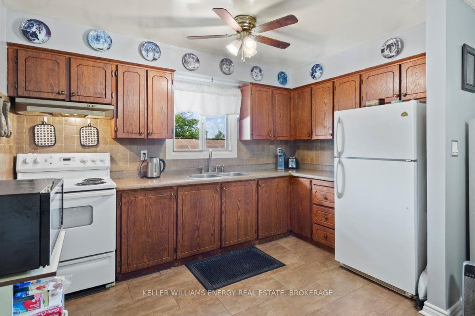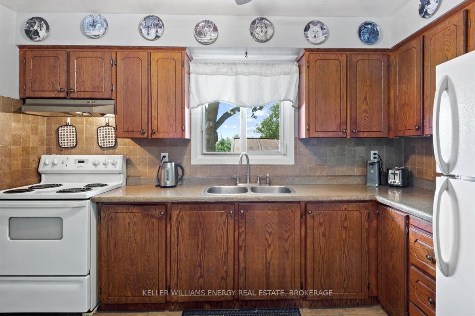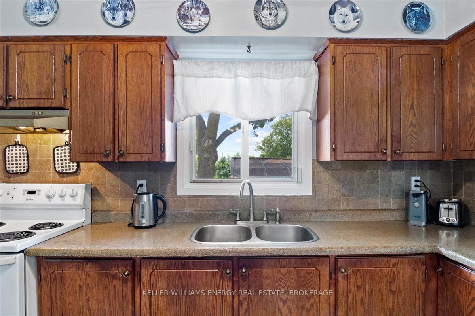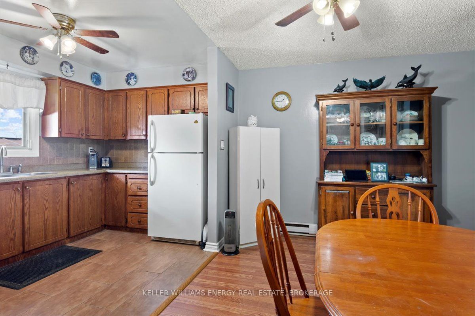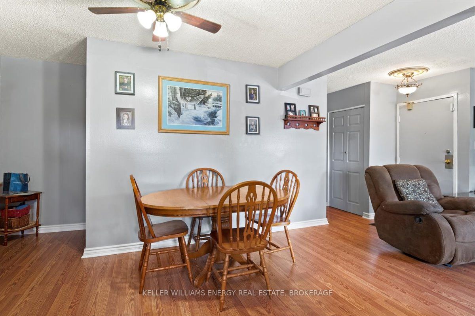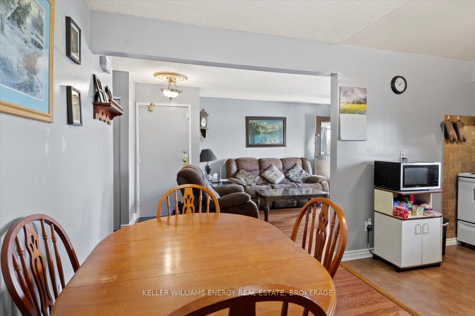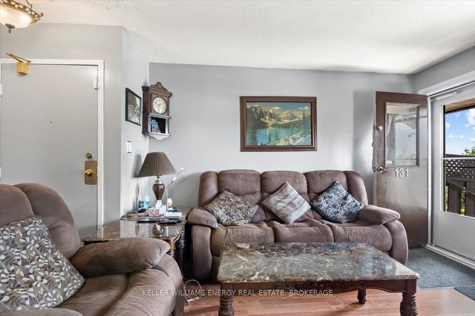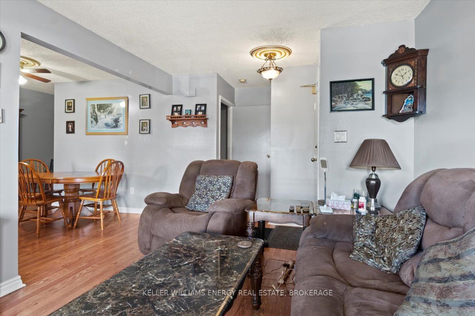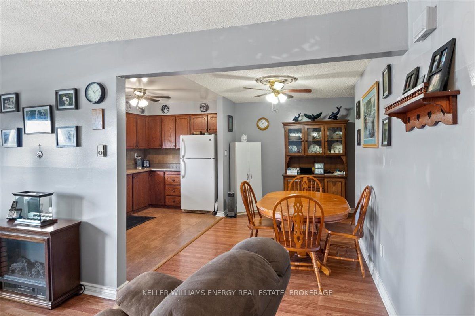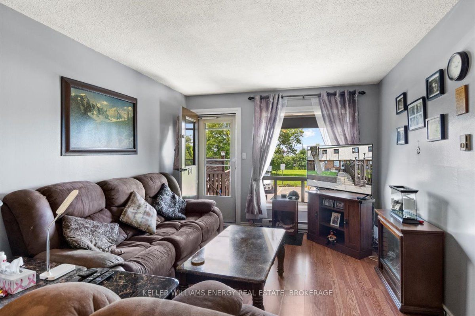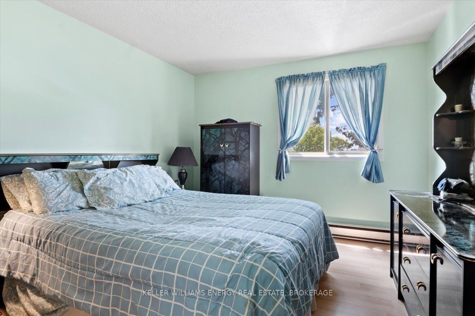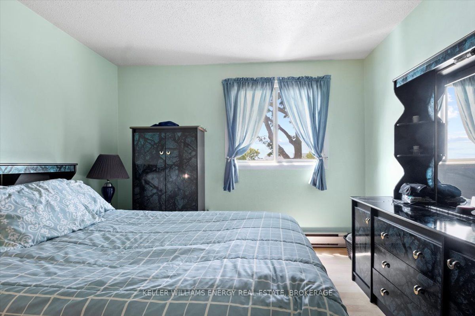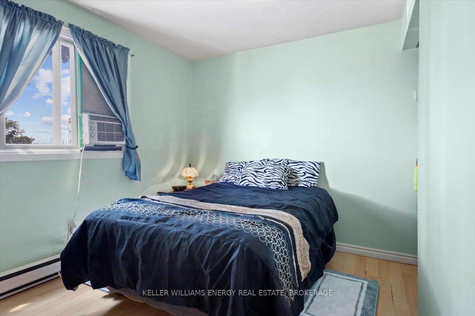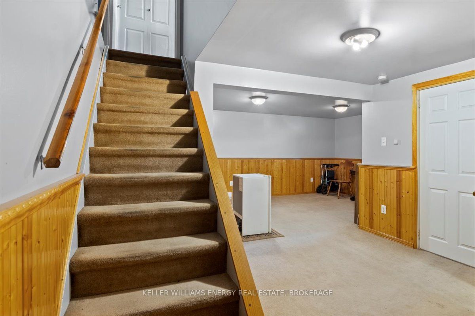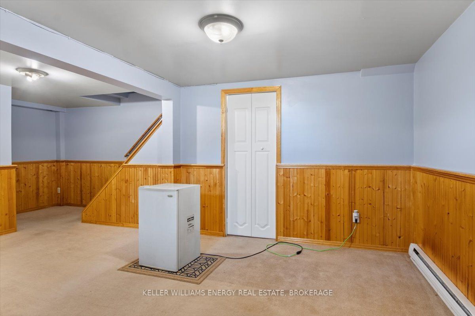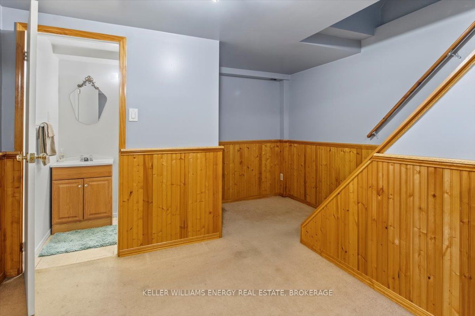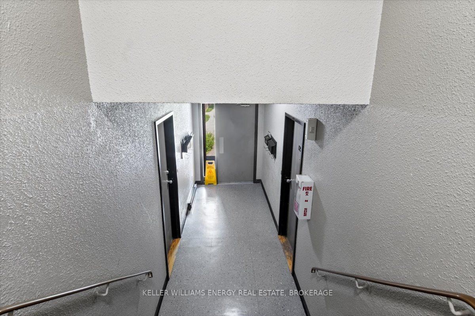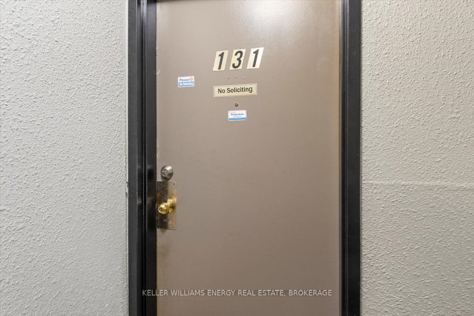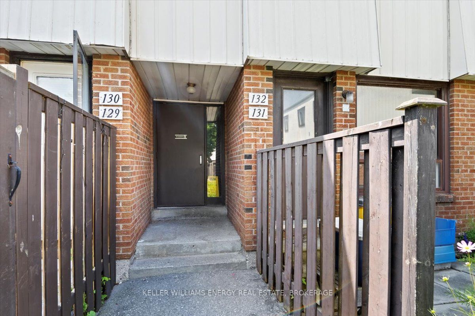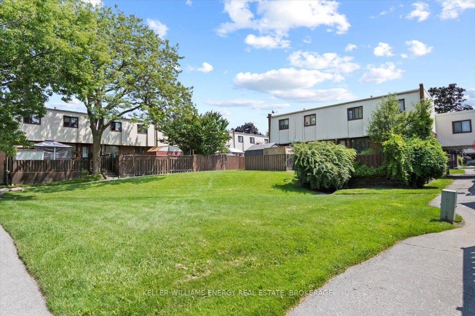131 - 1100 Oxford St
Listing History
Unit Highlights
Maintenance Fees
Utility Type
- Air Conditioning
- Window Unit
- Heat Source
- Electric
- Heating
- Baseboard
Room Dimensions
About this Listing
This property has the feel of a semi-detached home, complete with a front yard that overlooks Fenlon Park! With a small down payment, the monthly payments are comparable to rent. Visitor parking is conveniently located nearby. The main floor features an open living and dining area, a kitchen with updated cabinets, hardwood flooring, fresh paint, and a walkout to a patio. Lovingly maintained by the same long-term owner, this home includes utilities in the condo fees.
ExtrasOshawa waterfront trails are a 10 minute walk with shopping nearby and a 5 minute drive to the GO-Train station. Make this home a great starter or investment property!
keller williams energy real estate, brokerageMLS® #E9267154
Amenities
Explore Neighbourhood
Similar Listings
Demographics
Based on the dissemination area as defined by Statistics Canada. A dissemination area contains, on average, approximately 200 – 400 households.
Price Trends
Maintenance Fees
Building Trends At 1100 Oxford Street Townhomes
Days on Strata
List vs Selling Price
Offer Competition
Turnover of Units
Property Value
Price Ranking
Sold Units
Rented Units
Best Value Rank
Appreciation Rank
Rental Yield
High Demand
Transaction Insights at 1100 Oxford Street
| 2 Bed | 2 Bed + Den | 3 Bed | 3 Bed + Den | |
|---|---|---|---|---|
| Price Range | No Data | $490,000 | $464,000 - $535,000 | $455,000 - $515,000 |
| Avg. Cost Per Sqft | No Data | $486 | $482 | $427 |
| Price Range | No Data | No Data | $2,850 - $2,900 | No Data |
| Avg. Wait for Unit Availability | 286 Days | 340 Days | 54 Days | 64 Days |
| Avg. Wait for Unit Availability | No Data | No Data | 83 Days | No Data |
| Ratio of Units in Building | 11% | 8% | 50% | 32% |
Transactions vs Inventory
Total number of units listed and sold in Lakeview Park
