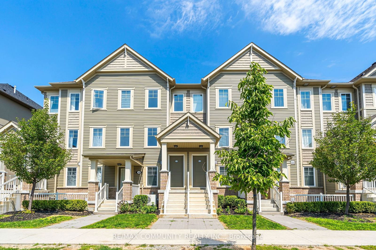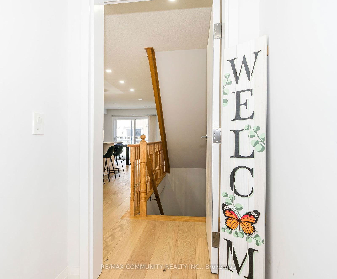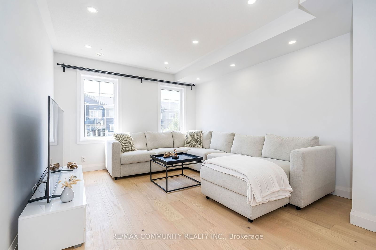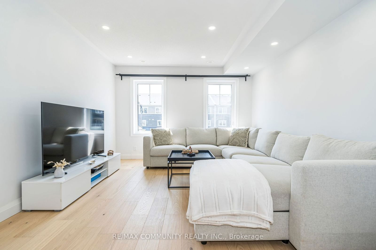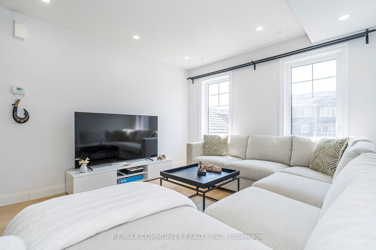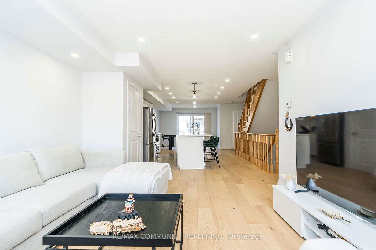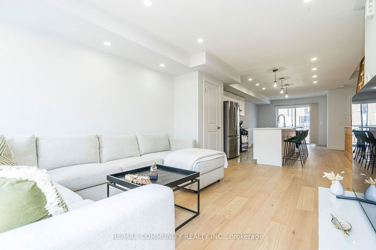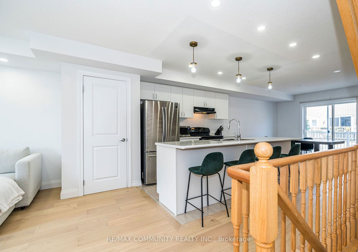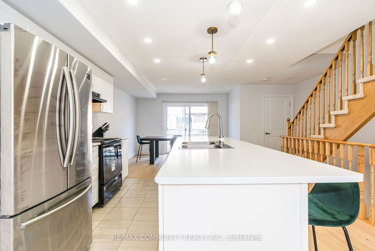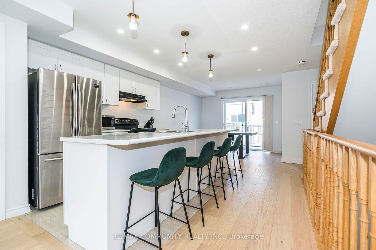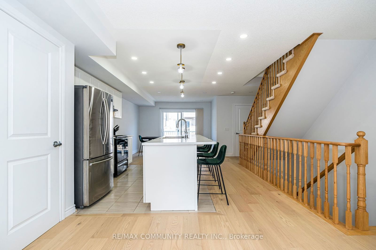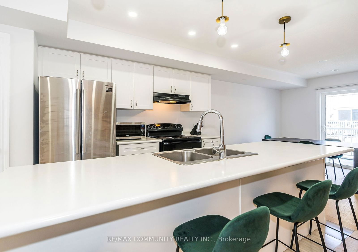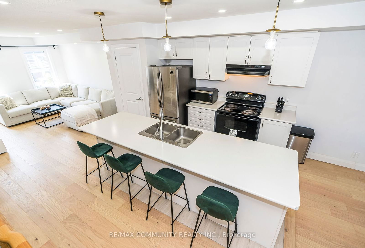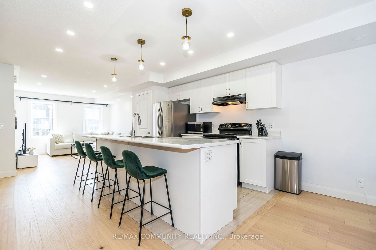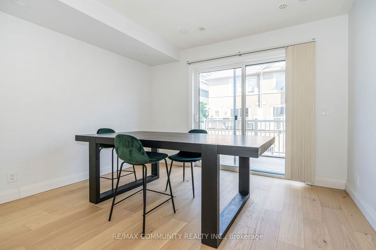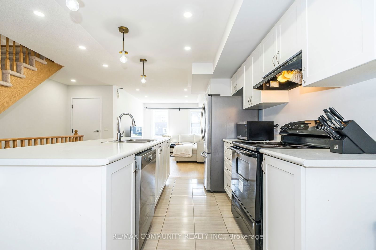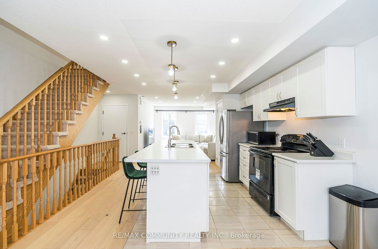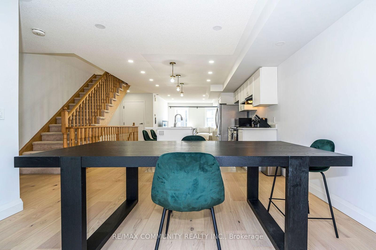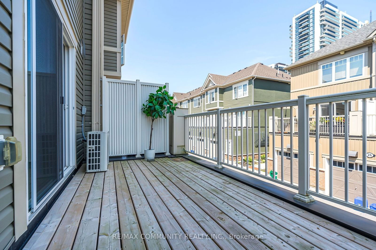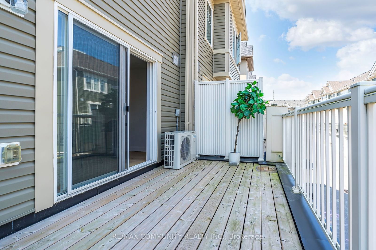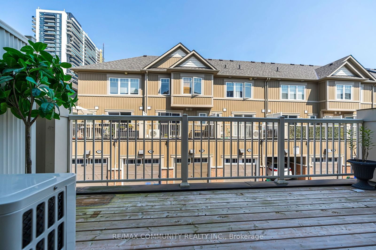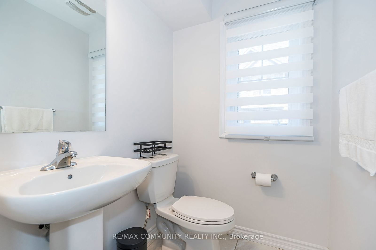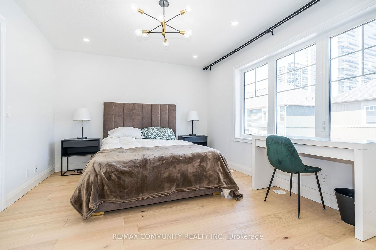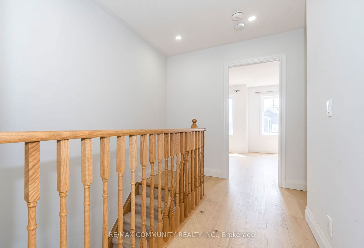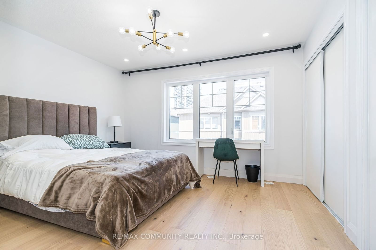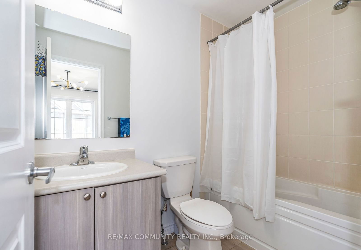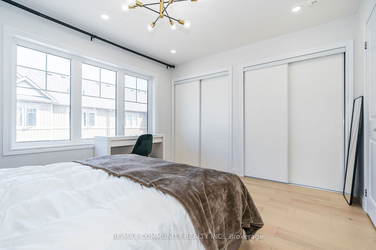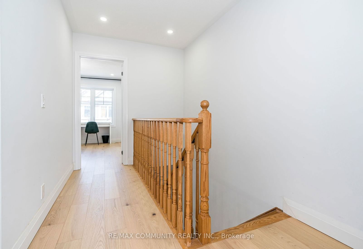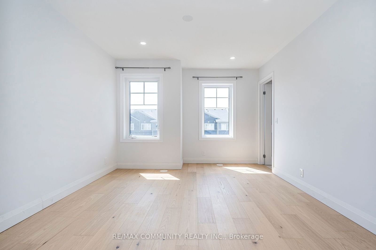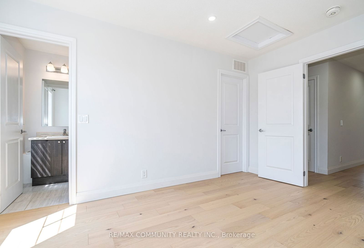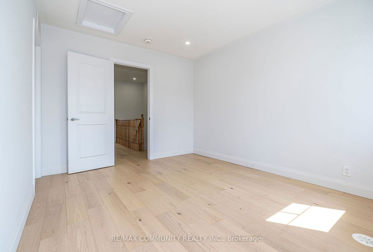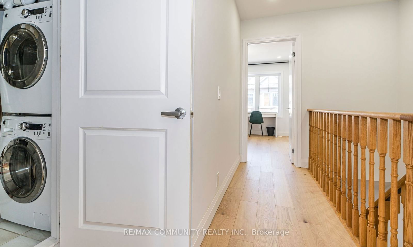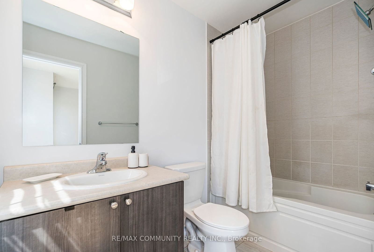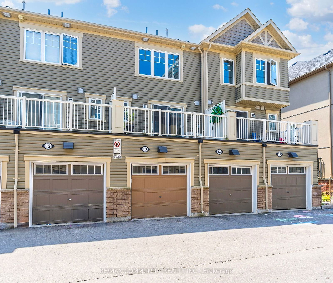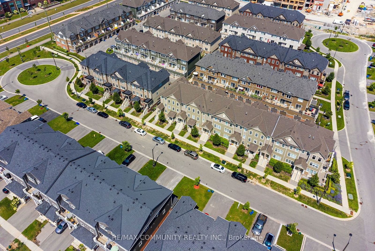13 - 2500 Hill Rise Crt
Listing History
Unit Highlights
Maintenance Fees
Utility Type
- Air Conditioning
- Central Air
- Heat Source
- Gas
- Heating
- Forced Air
Room Dimensions
About this Listing
Bright And Spacious Modern Townhouse With 2 Bedrooms & 3 Washrooms. Open Concept Main Floor With Engineered Hardwood Flooring, Pot Lights & Walk Out To Terrace. Large Kitchen With Island/Breakfast Bar & Pantry. Primary Bedroom With 4Piece Ensuite & Walk-In Closet. Second Br With 4Piece Ensuite & His/Hers Closets, Direct Garage Access To Home. Conveniently Located In North Oshawa & Windfields Community. Close To Highways, Restaurants, Ontario Tech University, Durham College, Costco And New Shopping Plaza. Minutes To Highways 407 & 412.
ExtrasStainless Steel Fridge, Stove, Rangehood, Stainless Steel Dishwasher, Front Load Washer & Dryer. All Existing Electric Light Fixtures. Condo Fee Includes Garbage & Snow Removal, Lawn & Ground Maintenance.
re/max community realty inc.MLS® #E9054223
Amenities
Explore Neighbourhood
Similar Listings
Price Trends
Building Trends At Berkshire Abbey Townhomes
Days on Strata
List vs Selling Price
Offer Competition
Turnover of Units
Property Value
Price Ranking
Sold Units
Rented Units
Best Value Rank
Appreciation Rank
Rental Yield
High Demand
Transaction Insights at 2500 Hill Rise Court
| 1 Bed | 2 Bed | 2 Bed + Den | 3 Bed | |
|---|---|---|---|---|
| Price Range | No Data | $595,000 - $660,000 | No Data | $624,000 - $693,000 |
| Avg. Cost Per Sqft | No Data | $494 | No Data | $509 |
| Price Range | No Data | $2,400 - $2,625 | No Data | $2,700 - $2,900 |
| Avg. Wait for Unit Availability | 221 Days | 29 Days | No Data | 55 Days |
| Avg. Wait for Unit Availability | No Data | 61 Days | No Data | 61 Days |
| Ratio of Units in Building | 4% | 59% | 1% | 38% |
Transactions vs Inventory
Total number of units listed and sold in Windfields
