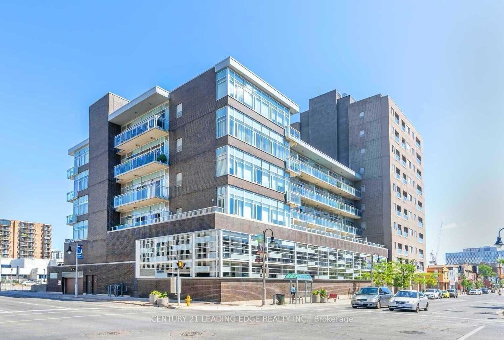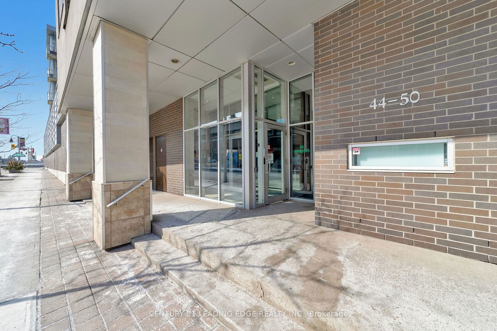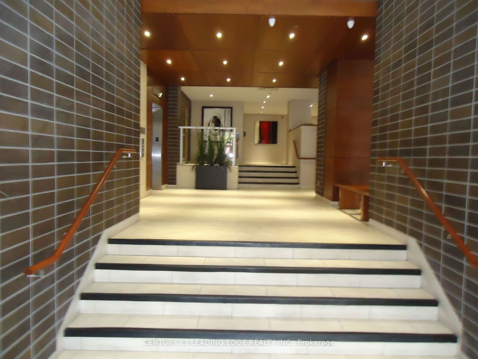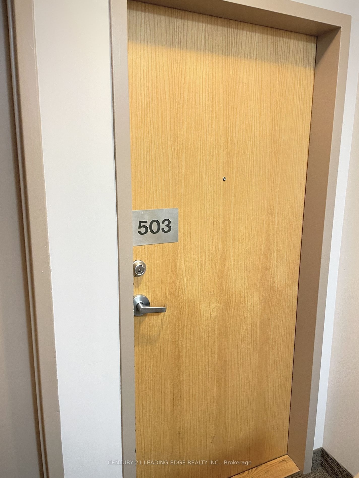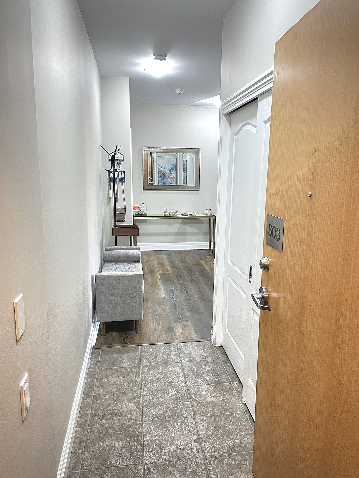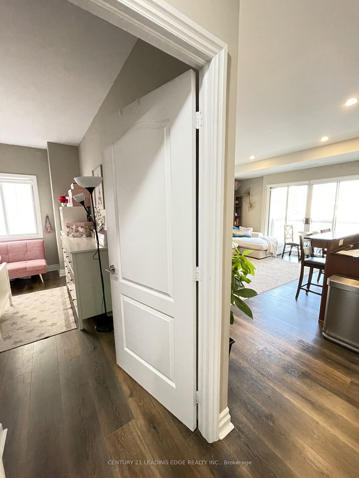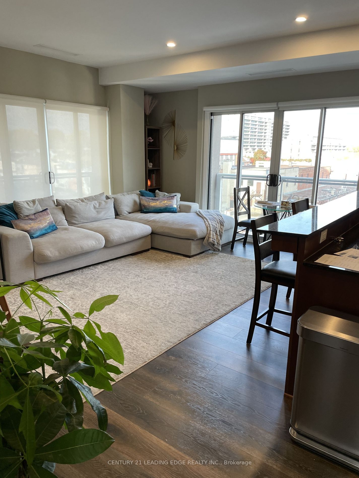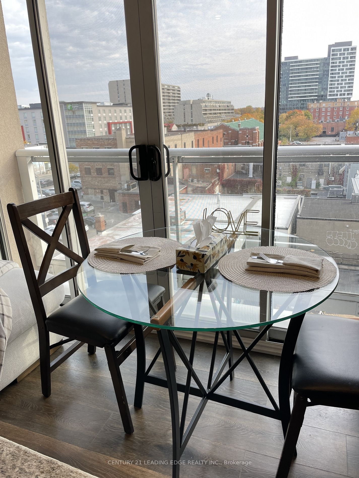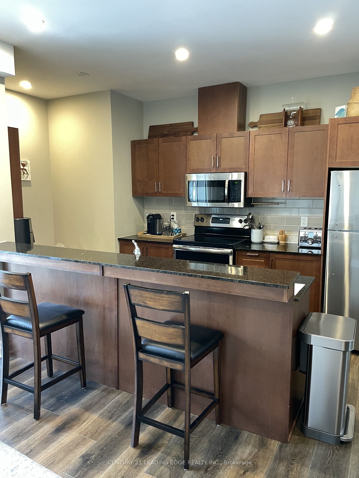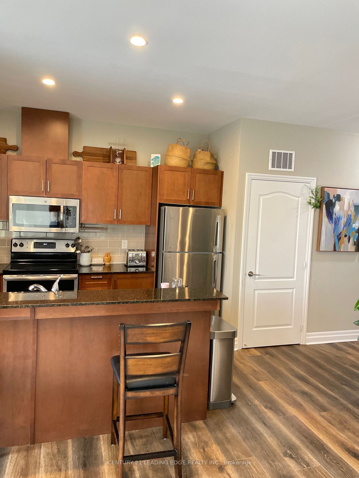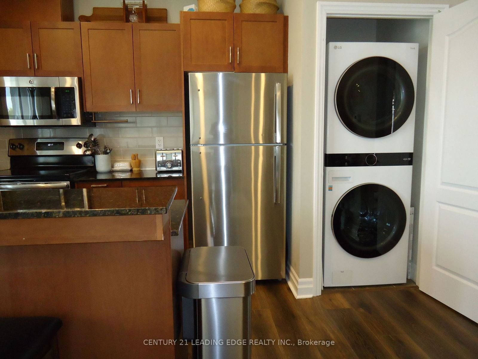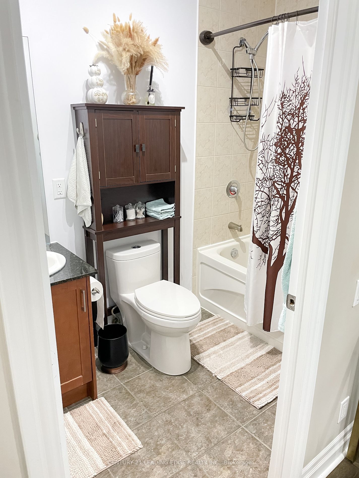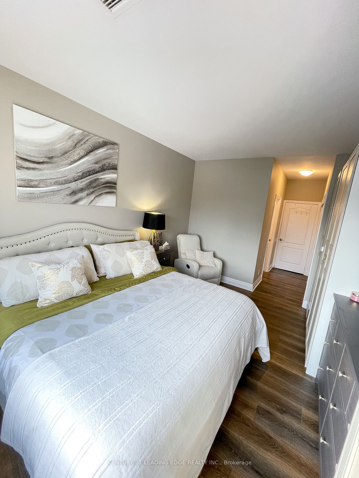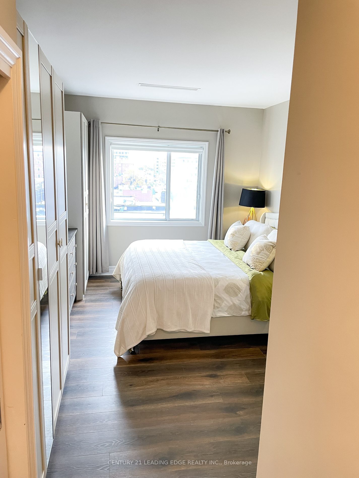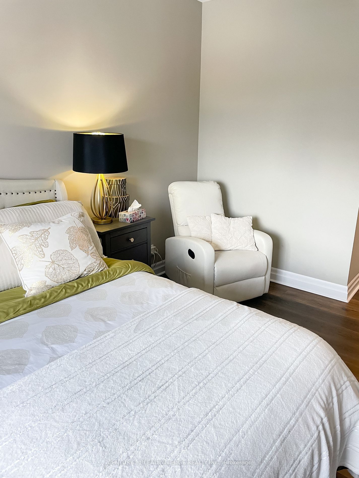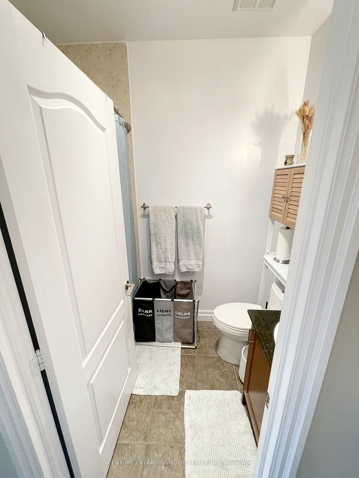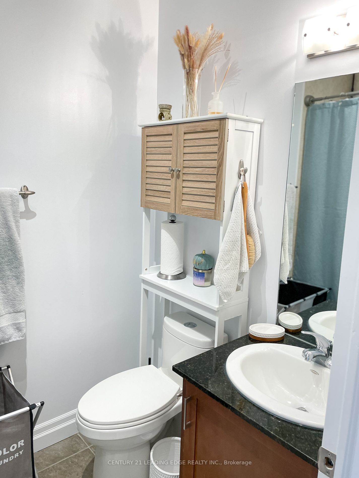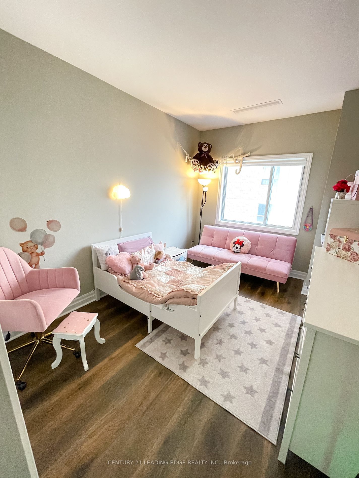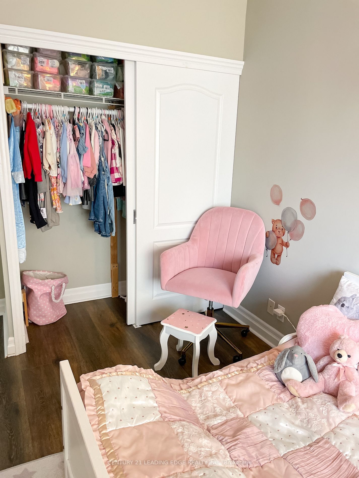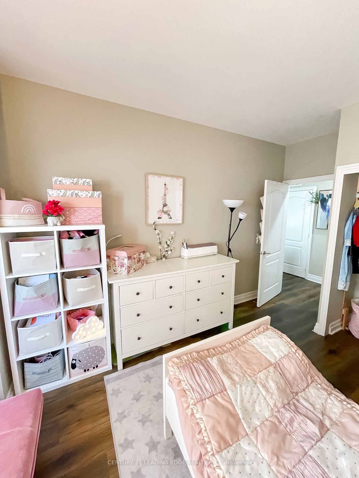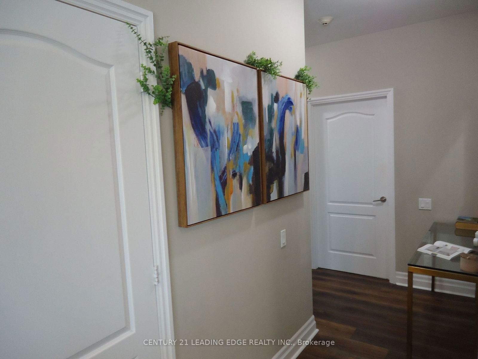MLS Restricted Listing
Free account required. or to see all the details.
Free account required. or to see all the details.
Listing History
Unit Highlights
Off Market Listing
Free account required. or to see all the details.
Free account required. or to see all the details.
Buyer's Market
Balanced
Seller's Market
Maintenance Fees
Included
Parking
Building Maintenance
Building Insurance
Excluded
Hydro
Heat
Air Conditioning
Water
Utility Type
- Air Conditioning
- Central Air
- Heat Source
- Gas
- Heating
- Forced Air
Amenities
Concierge
Bike Storage
Party Room
Security System
Sauna
Games Room
Explore Neighbourhood
9/10
Walkability
One small step for you. One giant leap towards never needing a gym membership.
Unknown
Transit
7/10
Bikeability
Your bike's the trusty steed in this urban jungle — giddy up!
Similar Listings
Demographics
Based on the dissemination area as defined by Statistics Canada. A dissemination area contains, on average, approximately 200 – 400 households.
Population
6,436
Average Individual Income
$89,762
Average Household Size
3 persons
Average Age
0
Average Household Income
$133,263
Dominant Housing Type
Detached
Population By Age
Household Income
Housing Types & Tenancy
Detached
66%
Semi Detached
15%
Low Rise Apartment
13%
High Rise Apartment
2%
Duplex
2%
Marital Status
Commute
Languages (Primary Language)
English
90%
Cantonese
4%
Mandarin
3%
Other
3%
Education
High School
28%
University and Above
27%
College
21%
None
14%
Apprenticeship
5%
University Below Batchelor
2%
Major Field of Study
Business Management
21%
Architecture & Engineering
18%
Social Sciences
15%
Health & Related Fields
12%
Education
8%
Personal, Protective & Transportation Services
6%
Humanities
5%
Math & Computer Sciences
3%
Visual & Performing Arts
3%
Physical Sciences
2%
Agriculture & Natural Resources
2%
Price Trends
Maintenance Fees
Parkwood Residences Condos vs The O'Neill Area
Building Trends At Parkwood Residences Condos
Days on Strata
Units at Parkwood Residences Condos spend an average of
28
Days on Strata
based on recent sales
List vs Selling Price
On average, these condos sell for
100%
of the list price.
Or in other words, the
Or in other words, the
entire list price
Offer Competition
Condos in this building have an
AVERAGEchance of receiving
Multiple Offers
compared to other buildings in O'Neill
Turnover of Units
On average, each unit is owned for
5.1
YEARS before being sold againProperty Value
-3%
Decrease in property value within the past twelve months
Price Ranking
1st
Highest price per SQFT out of 7 condos in the O'Neill area
Sold Units
8
Units were Sold over the past twelve months
Rented Units
5
Units were Rented over the past twelve months
Best Value Rank
Parkwood Residences Condos offers the best value out of 7 condos in the O'Neill neighbourhood
?
Appreciation Rank
Parkwood Residences Condos has the highest ROI out of 7 condos in the O'Neill neighbourhood
?
Rental Yield
Parkwood Residences Condos yields the highest rent prices out of 7 condos in the O'Neill neighbourhood
?
High Demand
Parkwood Residences Condos is the most popular building out of 7 condos in the O'Neill neighbourhood
?
Transaction Insights at 44-50 Bond Street W
| Studio | 1 Bed | 1 Bed + Den | 2 Bed | 2 Bed + Den | |
|---|---|---|---|---|---|
| Price Range | No Data | $380,000 - $499,999 | $397,000 - $428,000 | $455,000 - $485,000 | No Data |
| Avg. Cost Per Sqft | No Data | $716 | $564 | $451 | No Data |
| Price Range | No Data | $2,000 | $2,150 - $2,300 | $2,400 | $2,400 |
| Avg. Wait for Unit Availability | 141 Days | 126 Days | 69 Days | 64 Days | 164 Days |
| Avg. Wait for Unit Availability | No Data | 733 Days | 175 Days | 175 Days | 381 Days |
| Ratio of Units in Building | 1% | 25% | 32% | 38% | 5% |
Transactions vs Inventory
Total number of units listed and sold in O'Neill
