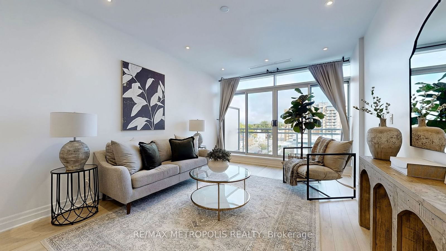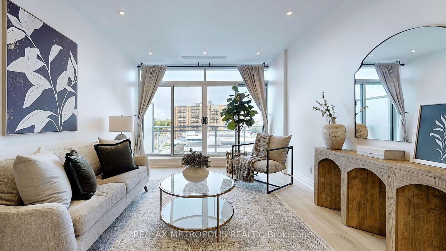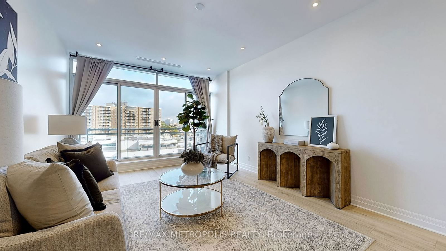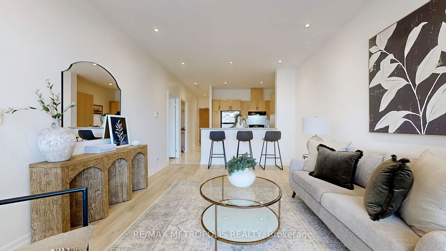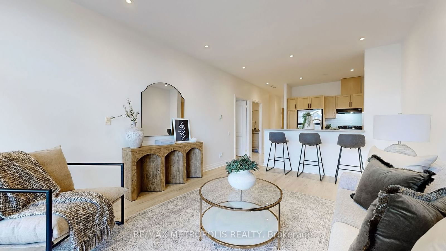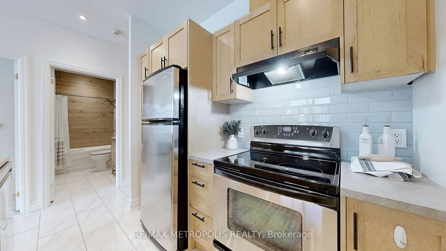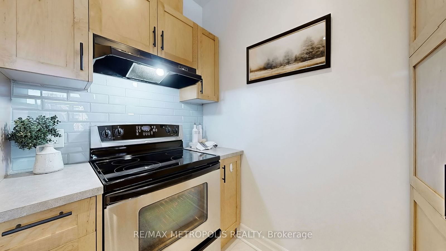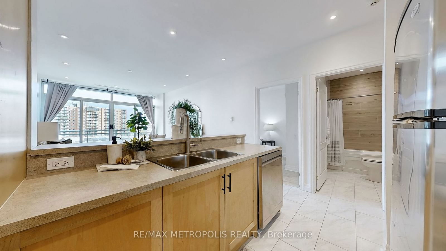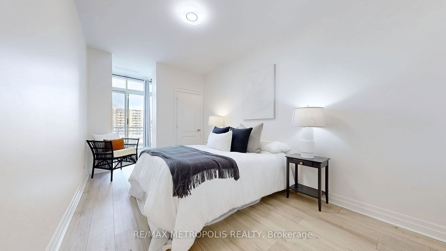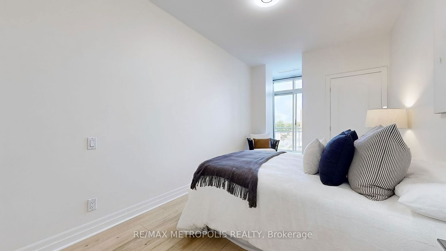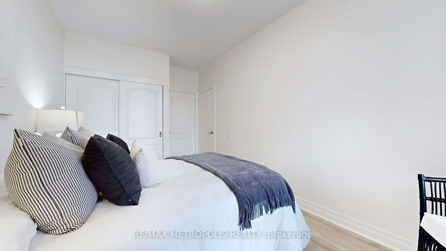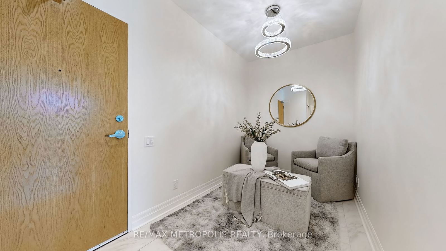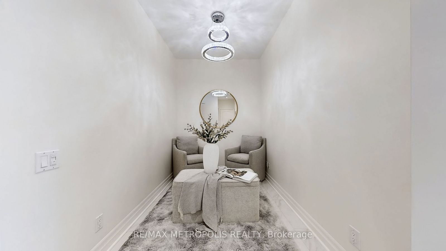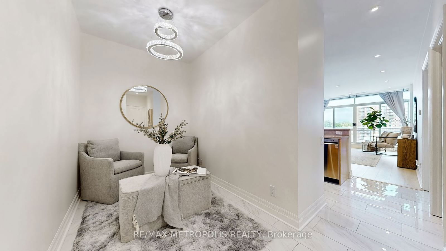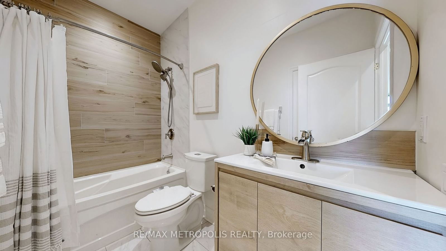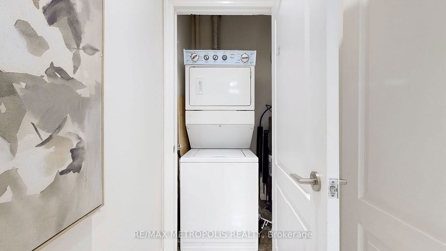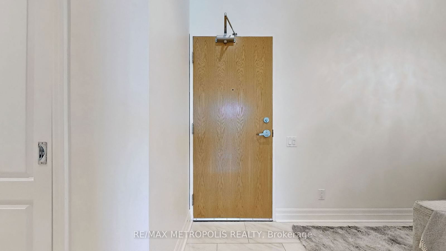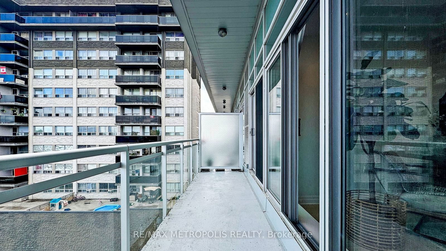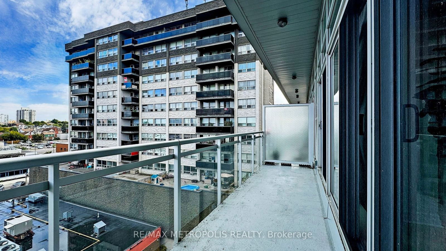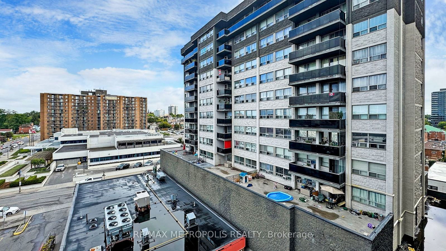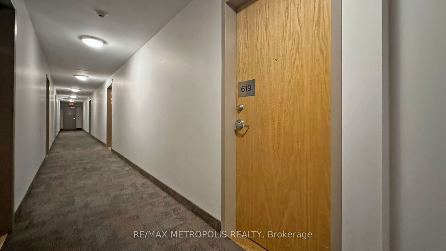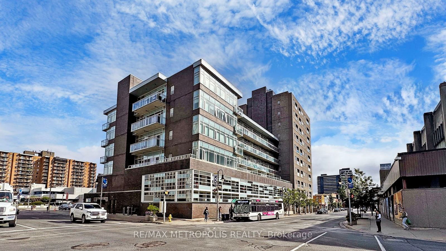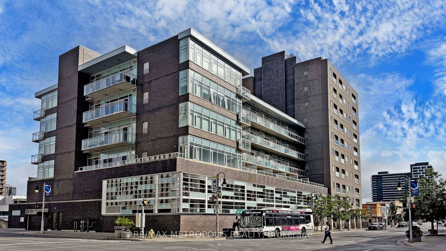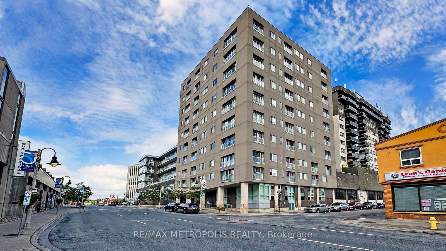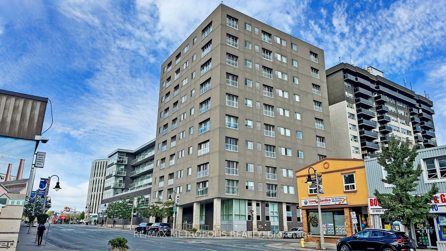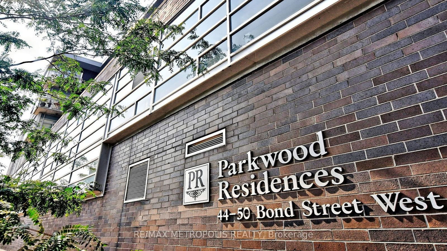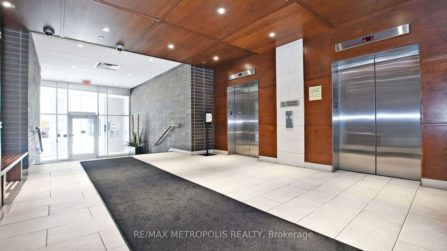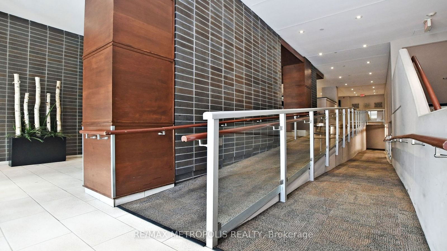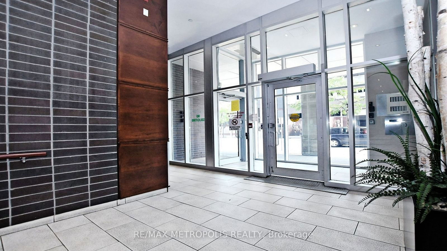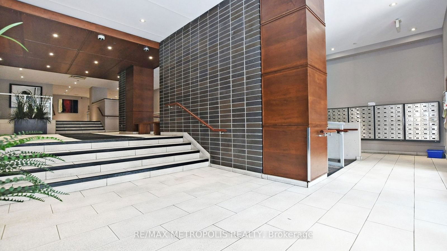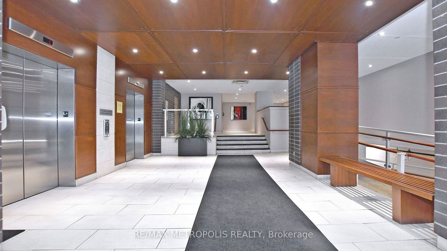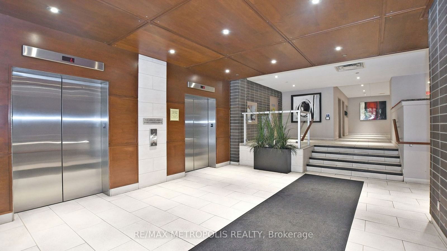Listing History
Unit Highlights
Utilities Included
Utility Type
- Air Conditioning
- Central Air
- Heat Source
- Gas
- Heating
- Forced Air
Room Dimensions
About this Listing
Welcome Home!! To This Spacious Condo In The Heart Of Downtown Oshawa Offering A Stunning East-Facing View From A Large Open Balcony. The Bright Master Bedroom Features Large Windows, While The Sleek Kitchen Comes Equipped With Stainless Steel Appliances, 2023 Dishwasher, And Moen Faucets In Both The Kitchen And Bathroom. The Open-Concept Design Showcases 9-Foot Ceilings, Pot Lights, Porcelain Tiles, And Laminate Flooring Throughout. The Versatile Den Is Ideal For An Office Or Nursery. Included Are 1 Parking Spot On The Second Floor In A Secure Garage. Building Amenities Include A Gym, Sauna, Party Room, And Meeting Room. Located Close To Parkwood National Historic Site, Lakeridge Health Oshawa, Ontario Tech University, GO Station And A Variety Of Pubs, Restaurants, And Shops.
ExtrasTwo Minutes To Go Transit And To All Amenities! Washer, Dryer, Fridge, Stove, Dishwasher Are All Included In Purchase Price, All Electric Light Fix. Included. 2022 Hot Water Tank Owned
re/max metropolis realtyMLS® #E10412292
Amenities
Explore Neighbourhood
Similar Listings
Demographics
Based on the dissemination area as defined by Statistics Canada. A dissemination area contains, on average, approximately 200 – 400 households.
Price Trends
Maintenance Fees
Building Trends At Parkwood Residences Condos
Days on Strata
List vs Selling Price
Or in other words, the
Offer Competition
Turnover of Units
Property Value
Price Ranking
Sold Units
Rented Units
Best Value Rank
Appreciation Rank
Rental Yield
High Demand
Transaction Insights at 44-50 Bond Street W
| Studio | 1 Bed | 1 Bed + Den | 2 Bed | 2 Bed + Den | |
|---|---|---|---|---|---|
| Price Range | No Data | $380,000 - $499,999 | $397,000 - $428,000 | $455,000 - $485,000 | No Data |
| Avg. Cost Per Sqft | No Data | $716 | $564 | $451 | No Data |
| Price Range | No Data | $2,000 | $2,150 - $2,300 | $2,400 | $2,400 |
| Avg. Wait for Unit Availability | 141 Days | 126 Days | 69 Days | 64 Days | 164 Days |
| Avg. Wait for Unit Availability | No Data | 733 Days | 175 Days | 175 Days | 381 Days |
| Ratio of Units in Building | 1% | 25% | 32% | 38% | 5% |
Transactions vs Inventory
Total number of units listed and leased in O'Neill
