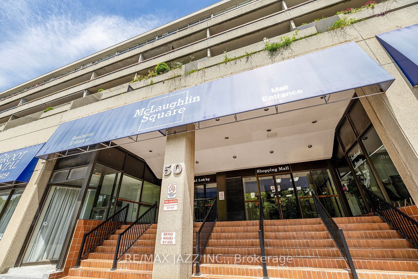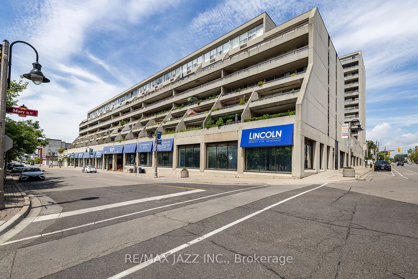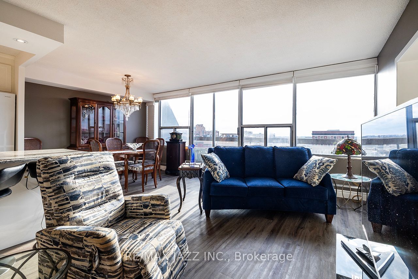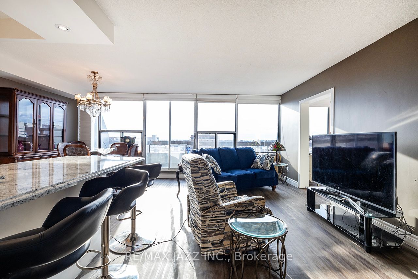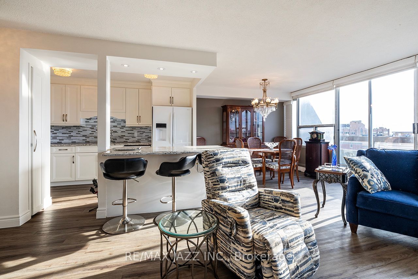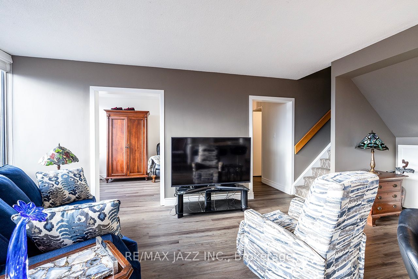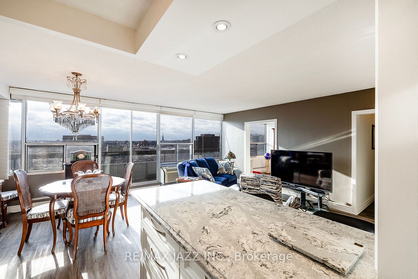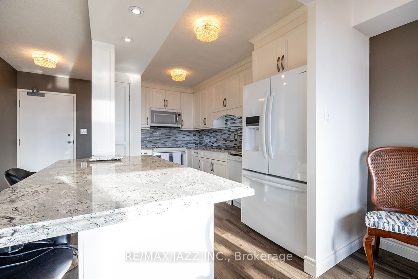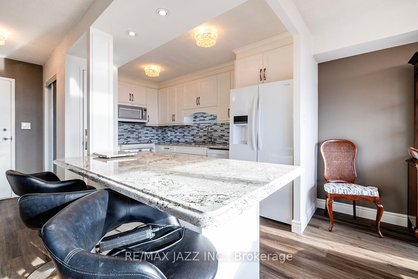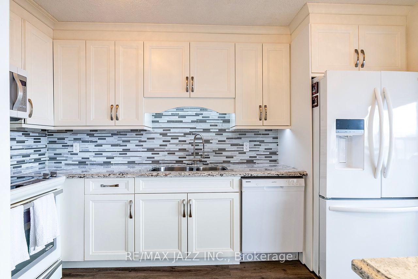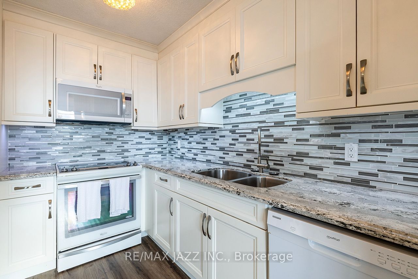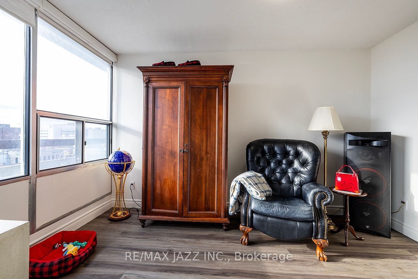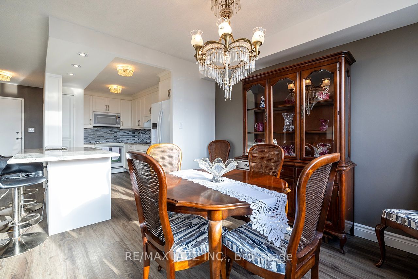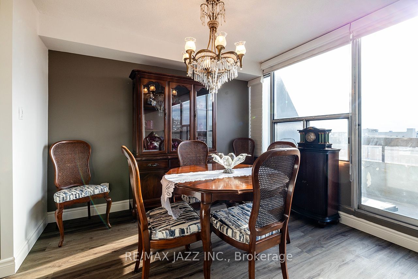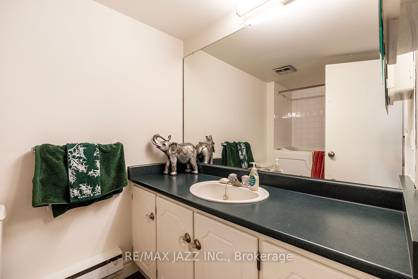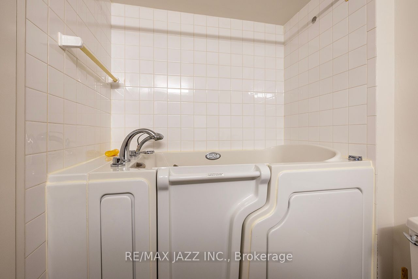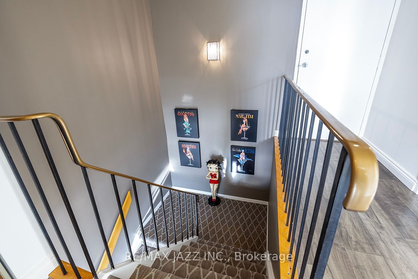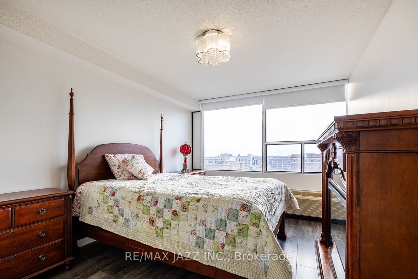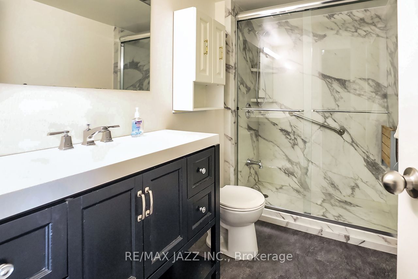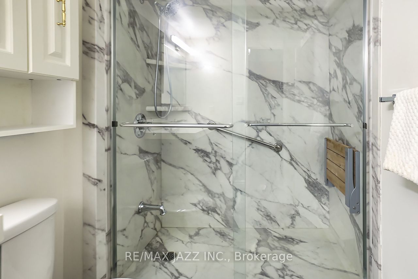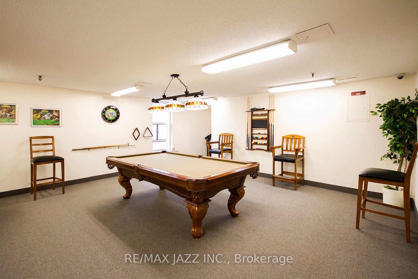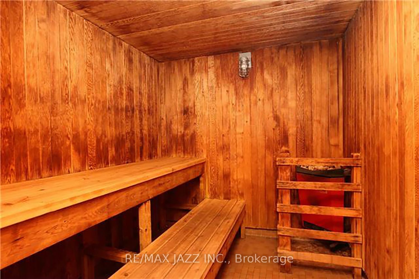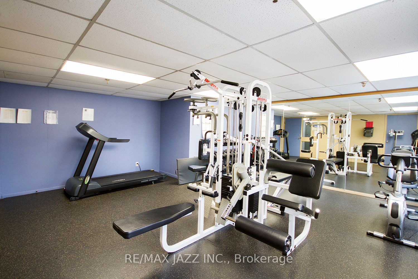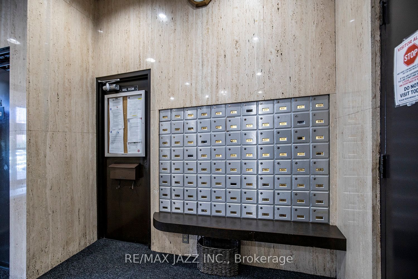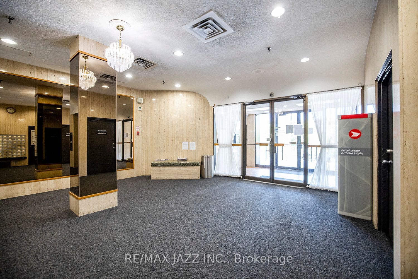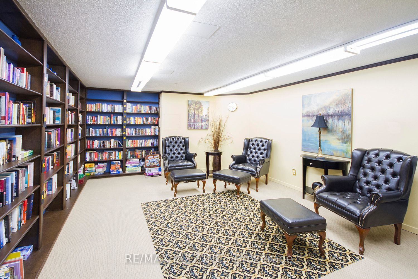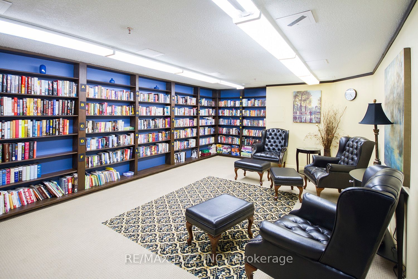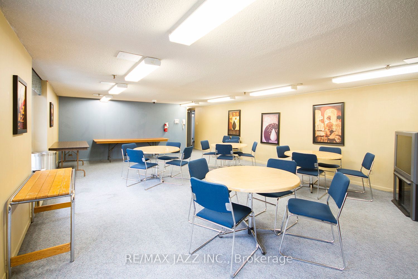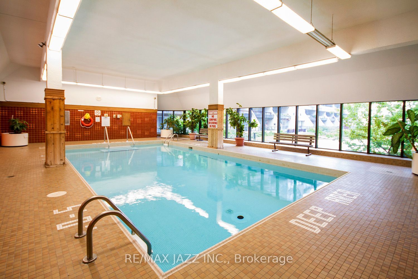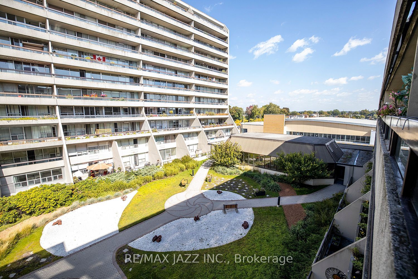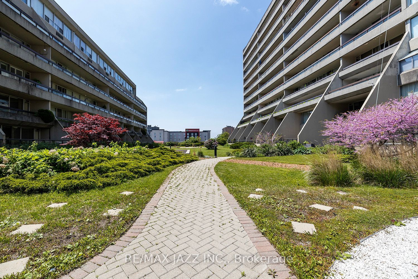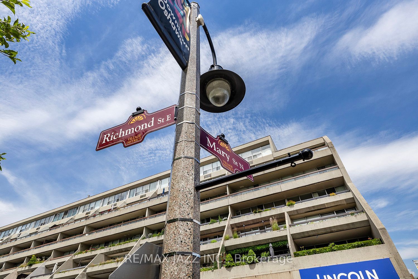Listing History
Unit Highlights
Maintenance Fees
Utility Type
- Air Conditioning
- Central Air
- Heat Source
- Electric
- Heating
- Heat Pump
Room Dimensions
About this Listing
Downsize to the Rightsize! 2 Storey Penthouse! Like a Townhome! Largest Layout in McLaughlin Square. Southview Balcony. Main Features Primary Bdrm, Therapeutic W/I Bathtub (30k), Large Laundry/Storage, Beautifully Renovated Open Concept Kitchen w Quartz Counters & Center Island, Spacious Living/Dining/Den w W/O to Balcony. Upper Features Upgraded Bath w W/I Shower & 2bdrms. All new Vinyl Floors (main 1yr), Custom Window Blinds & Elegant Light Fixtures.
ExtrasTherapeutic W/I Bathtub (30k value). Bell "Better" Cable Pckg Included in Maintenance Fees. Excellent Parking Spot PB50 is just steps to elevator. Upper Bdrm window to be repaired by Condo Corp.
re/max jazz inc.MLS® #E11822299
Amenities
Explore Neighbourhood
Similar Listings
Demographics
Based on the dissemination area as defined by Statistics Canada. A dissemination area contains, on average, approximately 200 – 400 households.
Price Trends
Maintenance Fees
Building Trends At Mclaughlin Square Condos
Days on Strata
List vs Selling Price
Offer Competition
Turnover of Units
Property Value
Price Ranking
Sold Units
Rented Units
Best Value Rank
Appreciation Rank
Rental Yield
High Demand
Transaction Insights at 50 Richmond Street E
| 1 Bed | 1 Bed + Den | 2 Bed | 2 Bed + Den | 3 Bed | |
|---|---|---|---|---|---|
| Price Range | $365,000 - $430,000 | No Data | $405,000 - $499,900 | $555,000 | $450,000 - $560,000 |
| Avg. Cost Per Sqft | $492 | No Data | $443 | $464 | $450 |
| Price Range | $2,000 - $2,100 | No Data | $2,400 - $2,600 | No Data | No Data |
| Avg. Wait for Unit Availability | 62 Days | No Data | 31 Days | 1782 Days | 57 Days |
| Avg. Wait for Unit Availability | 589 Days | No Data | 576 Days | No Data | 1152 Days |
| Ratio of Units in Building | 25% | 1% | 52% | 2% | 23% |
Transactions vs Inventory
Total number of units listed and sold in O'Neill
