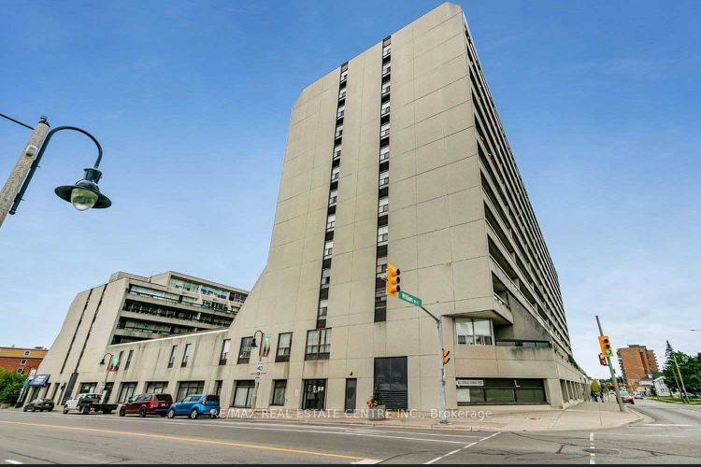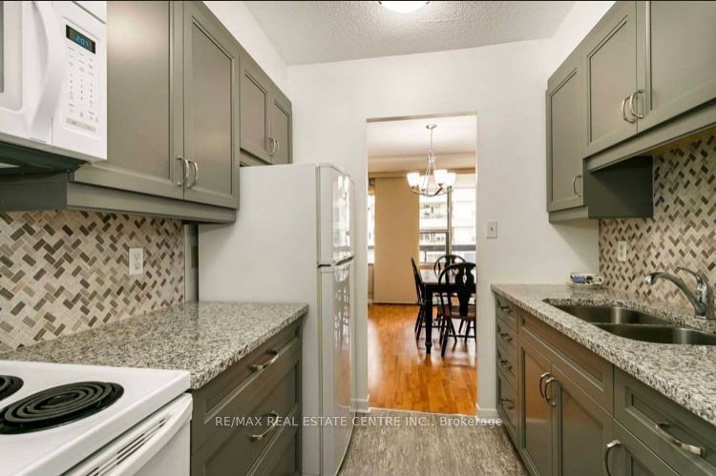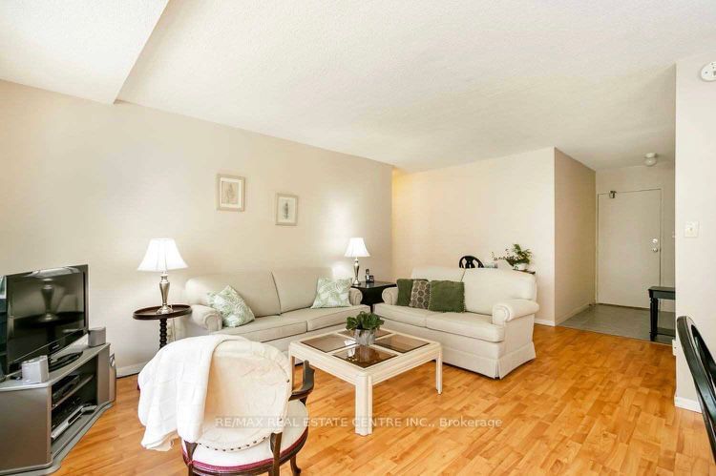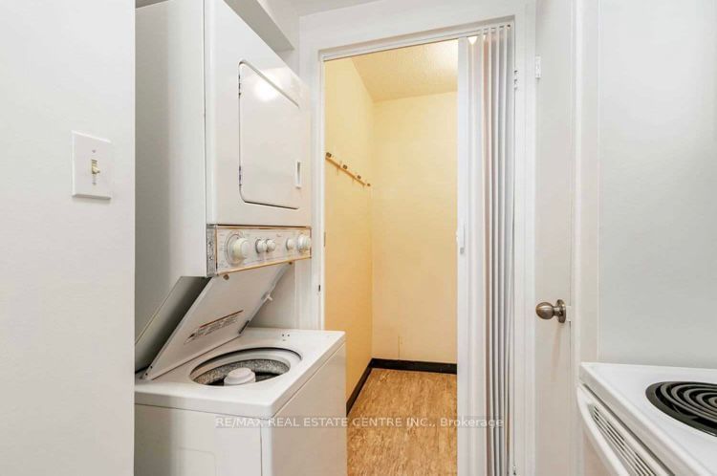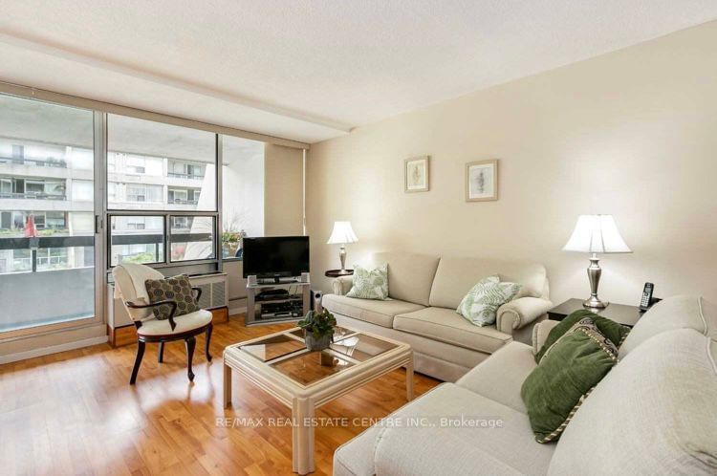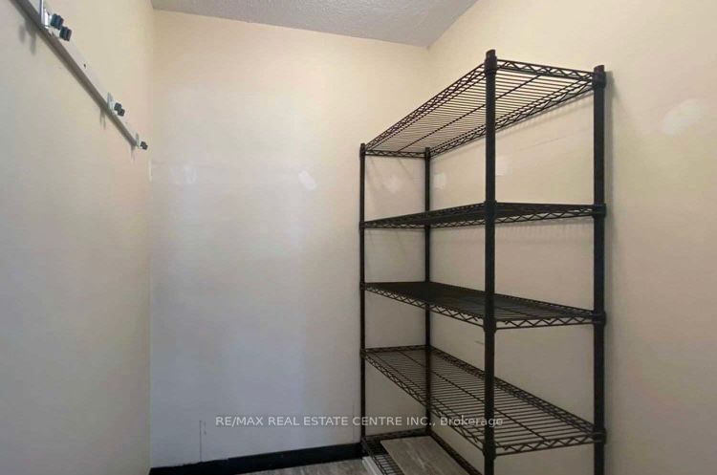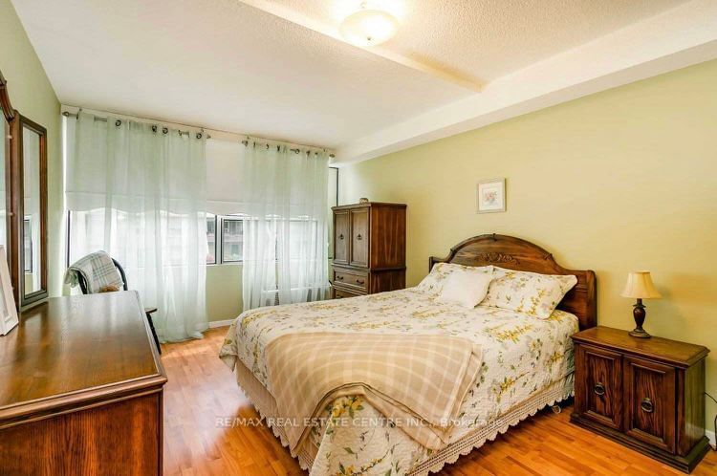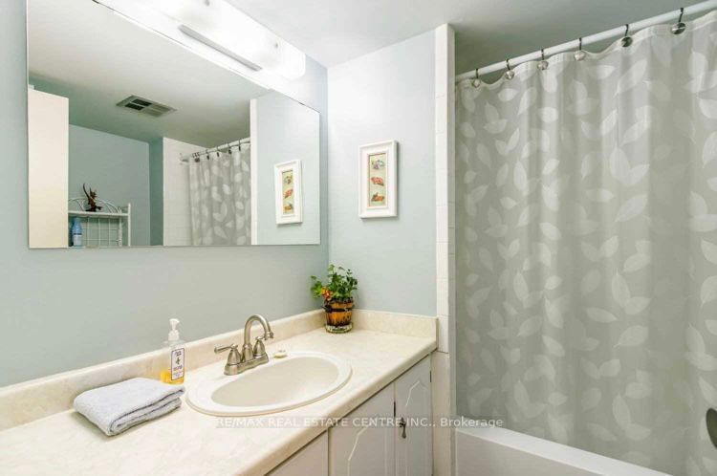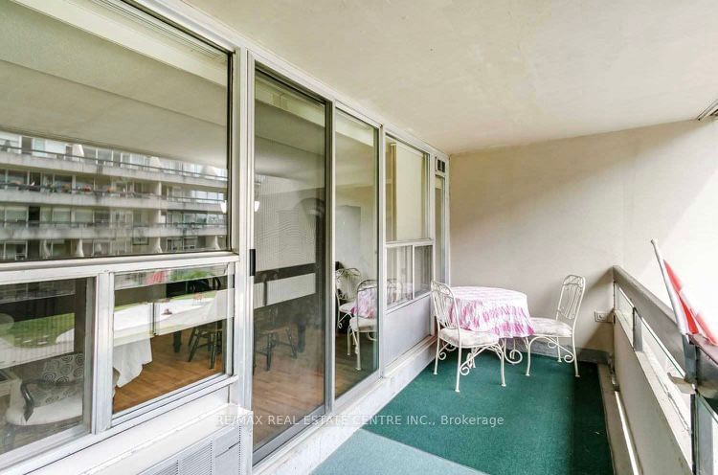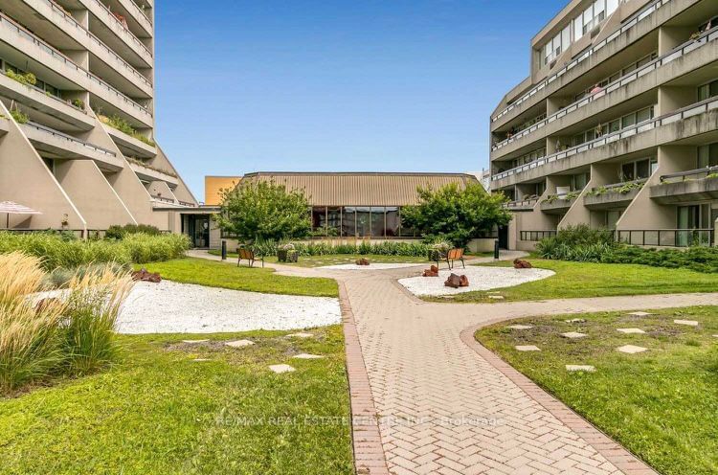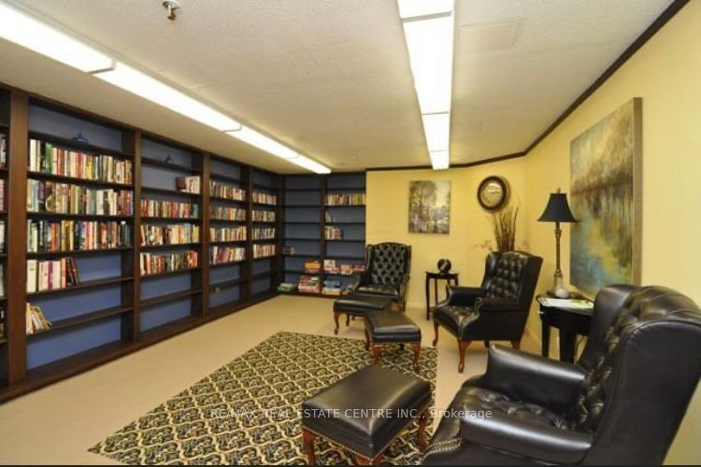Listing History
Unit Highlights
Utilities Included
Utility Type
- Air Conditioning
- Central Air
- Heat Source
- Electric
- Heating
- Forced Air
Room Dimensions
Room dimensions are not available for this listing.
About this Listing
Located in one of the city's most desirable buildings, this one-bedroom condo offers the ultimate in convenience and luxury. Ideal for those seeking a resort-like lifestyle, this home comes with a range of top-tier amenities, including an indoor pool, sauna, billiards room, library, gym, car wash, and an outdoor courtyard, with a beautiful garden view. Enjoy stunning views from your spacious balcony! The central location ensures you're close to everything from restaurants and shopping to schools, parks, transit, churches, and the YMCA. Start your day within walking distance to your favorite coffee shop, or easily popping over to Costco for your essentials!
re/max real estate centre inc.MLS® #E11900551
Amenities
Explore Neighbourhood
Similar Listings
Demographics
Based on the dissemination area as defined by Statistics Canada. A dissemination area contains, on average, approximately 200 – 400 households.
Price Trends
Maintenance Fees
Building Trends At Mclaughlin Square Condos
Days on Strata
List vs Selling Price
Offer Competition
Turnover of Units
Property Value
Price Ranking
Sold Units
Rented Units
Best Value Rank
Appreciation Rank
Rental Yield
High Demand
Transaction Insights at 50 Richmond Street E
| 1 Bed | 1 Bed + Den | 2 Bed | 2 Bed + Den | 3 Bed | |
|---|---|---|---|---|---|
| Price Range | $365,000 - $430,000 | No Data | $405,000 - $499,900 | $555,000 | $450,000 - $560,000 |
| Avg. Cost Per Sqft | $492 | No Data | $443 | $464 | $450 |
| Price Range | $2,000 - $2,100 | No Data | $2,400 - $2,600 | No Data | No Data |
| Avg. Wait for Unit Availability | 62 Days | No Data | 31 Days | 1782 Days | 57 Days |
| Avg. Wait for Unit Availability | 589 Days | No Data | 576 Days | No Data | 1152 Days |
| Ratio of Units in Building | 25% | 1% | 52% | 2% | 23% |
Transactions vs Inventory
Total number of units listed and leased in O'Neill
