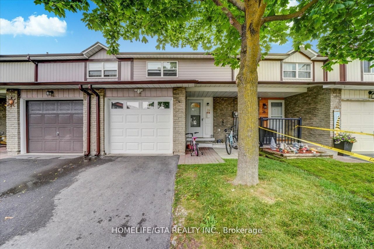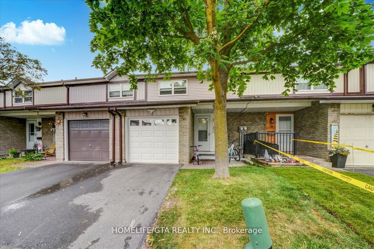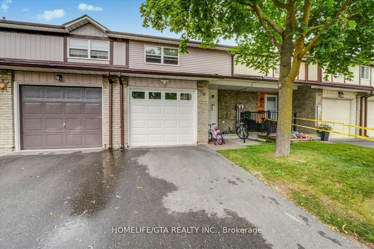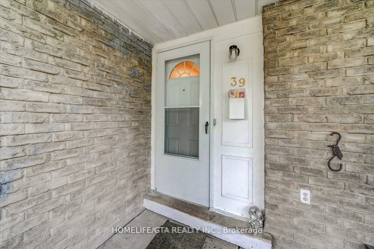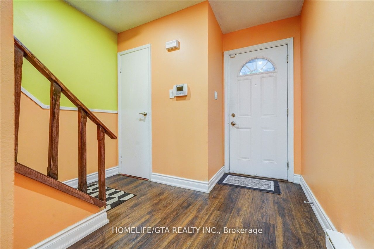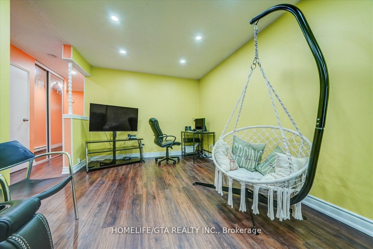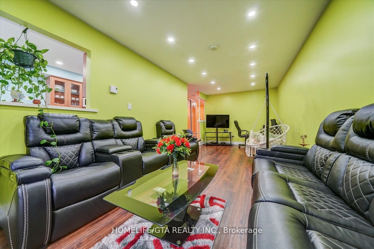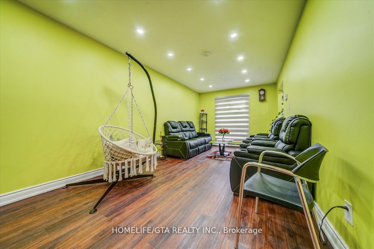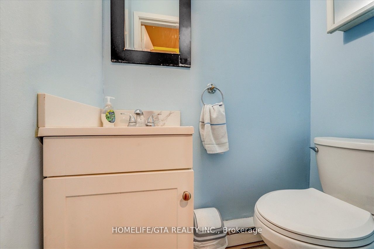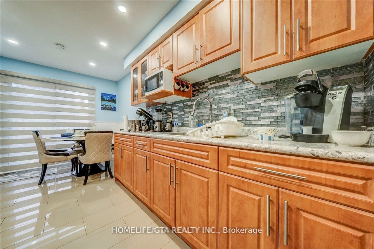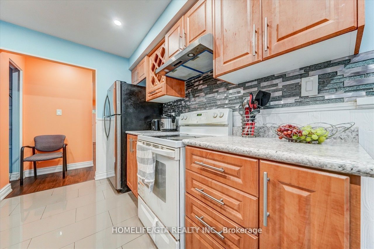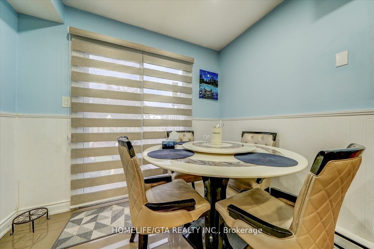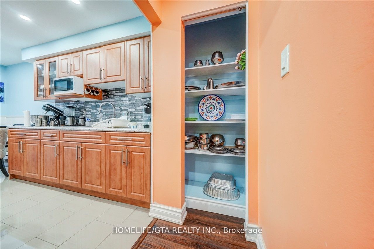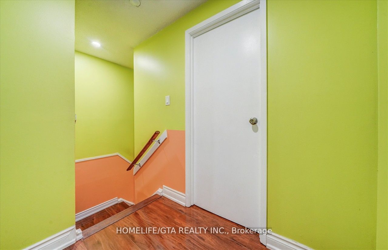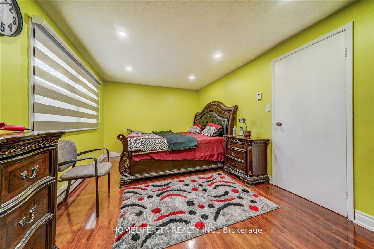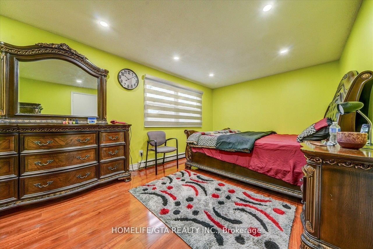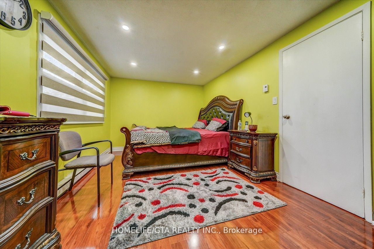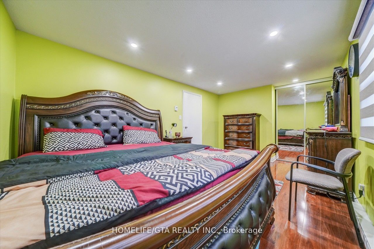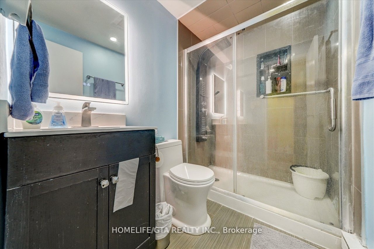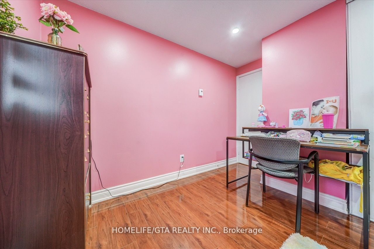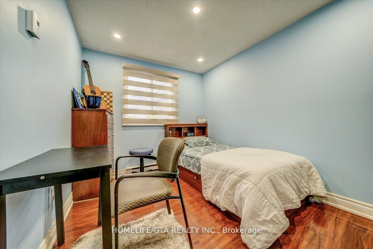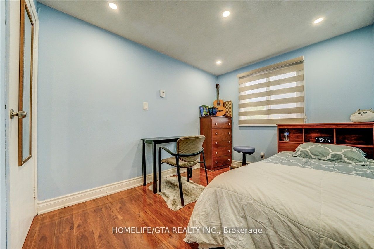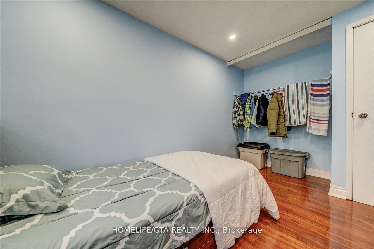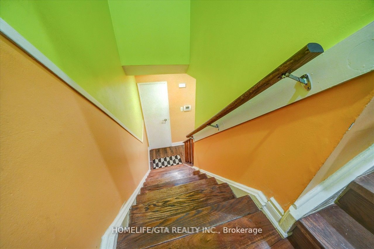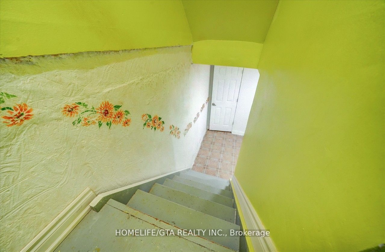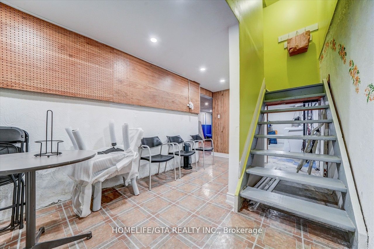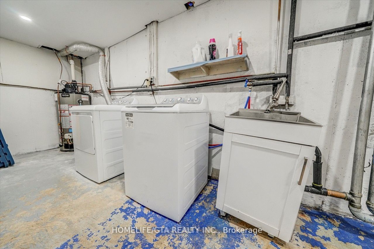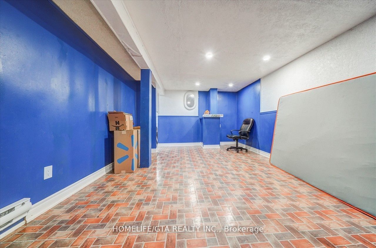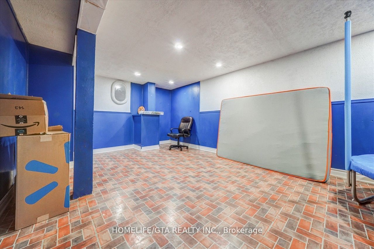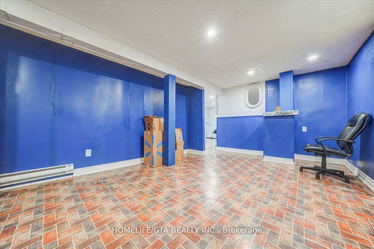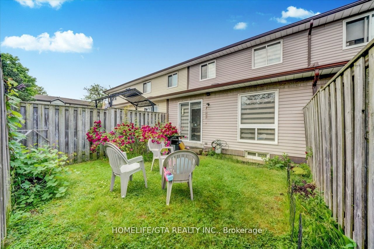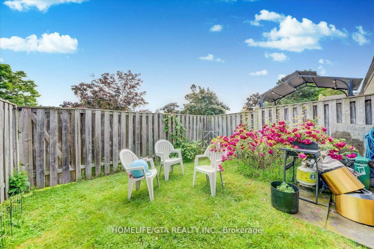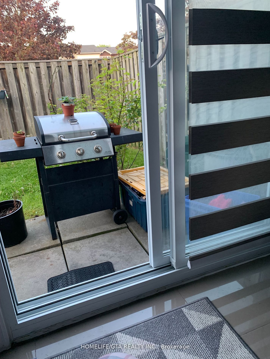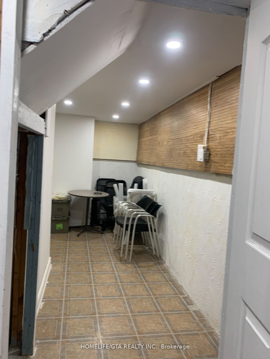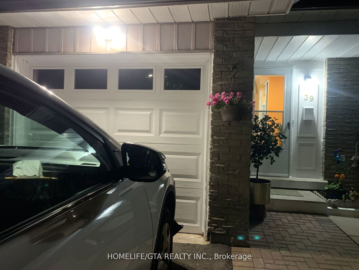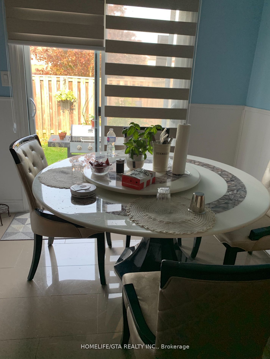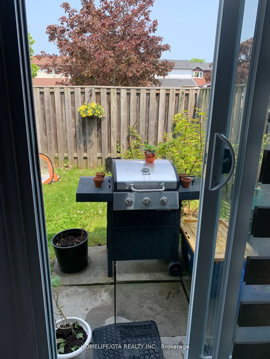39 - 540 Dorchester Dr
Listing History
Unit Highlights
Maintenance Fees
Utility Type
- Air Conditioning
- None
- Heat Source
- Electric
- Heating
- Baseboard
Room Dimensions
About this Listing
Many renovations have been done (2023) in this conveniently located spacious 3 bedroom townhome. Beautiful laminate floor (2023) throughout living/dining room, hall and 2nd floor. Eat-in kithcen has been renovated (2023) with new cupboards, countertops, backsplash, stove hood, flooring and new window coverings (Zebra). Upstairs the bedrooms have new laminate floor. The bathroom has been fully renovated with new ceramics, sink and tub. Throughout the house pot lights and have been painted with neutral paint colors (2023), new roof (2023) and new driveway (2023).
ExtrasAll Appliances As Seen On The Property: Stove, Fridge, Washer, Dryer, All Permanent Electrical Light Fixtures, All Window Coverings and Garage Door Opener w/ Remote
homelife/gta realty inc.MLS® #E10406895
Amenities
Explore Neighbourhood
Similar Listings
Price Trends
Building Trends At 540 Dorchester Townhomes
Days on Strata
List vs Selling Price
Offer Competition
Turnover of Units
Property Value
Price Ranking
Sold Units
Rented Units
Best Value Rank
Appreciation Rank
Rental Yield
High Demand
Transaction Insights at 540 Dorchester Drive
| 3 Bed | 3 Bed + Den | |
|---|---|---|
| Price Range | $512,500 - $700,000 | No Data |
| Avg. Cost Per Sqft | $546 | No Data |
| Price Range | No Data | No Data |
| Avg. Wait for Unit Availability | 91 Days | 490 Days |
| Avg. Wait for Unit Availability | 986 Days | No Data |
| Ratio of Units in Building | 83% | 18% |
Transactions vs Inventory
Total number of units listed and sold in Vanier - Oshawa
