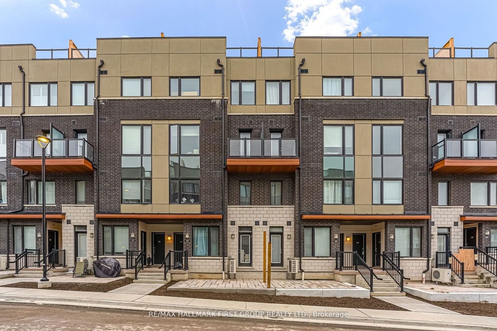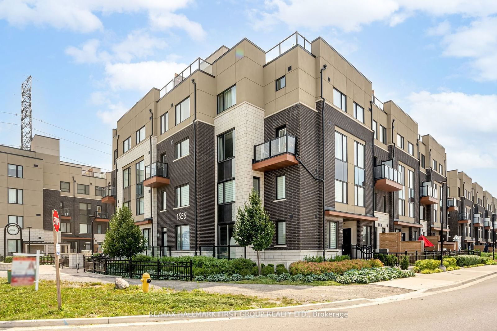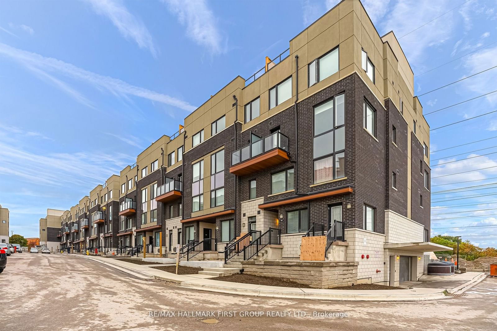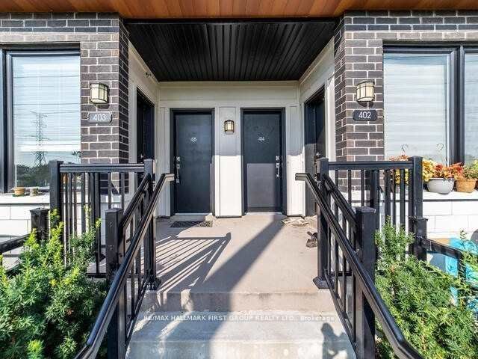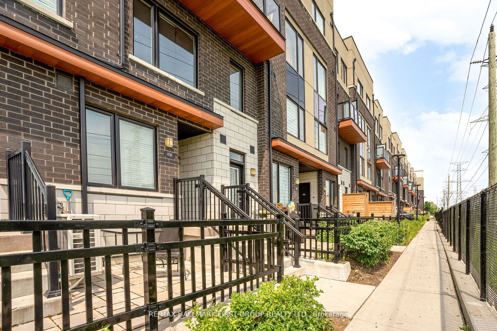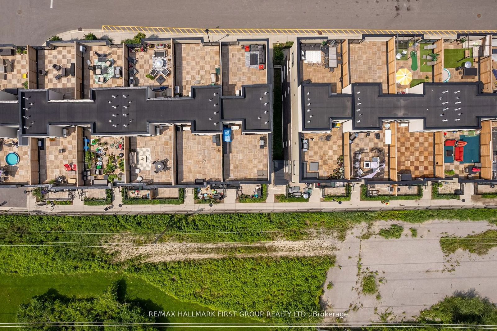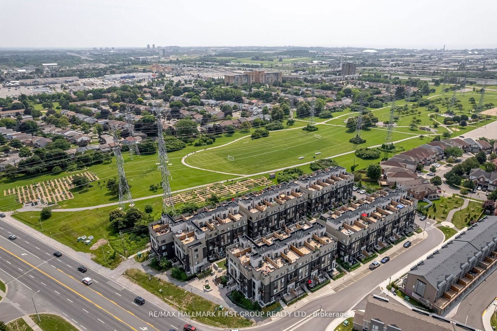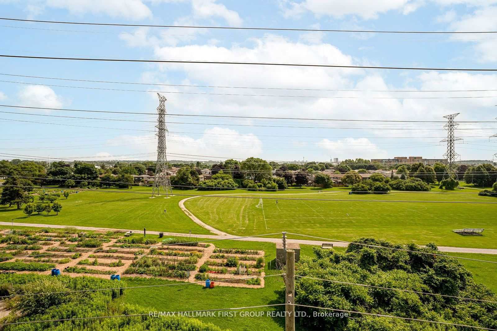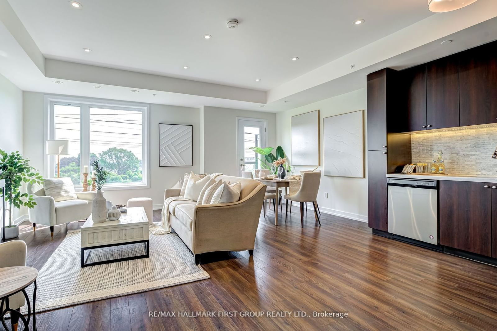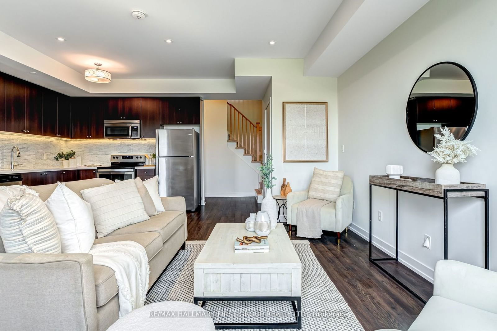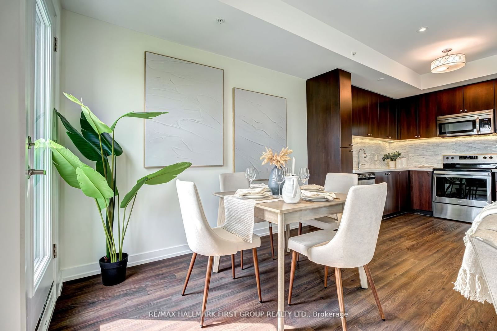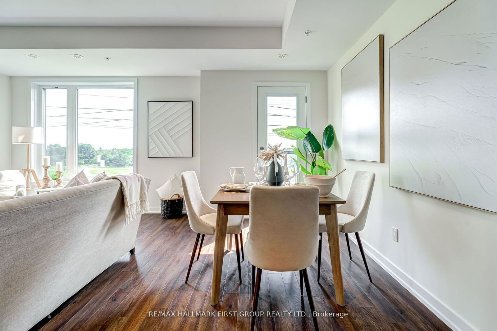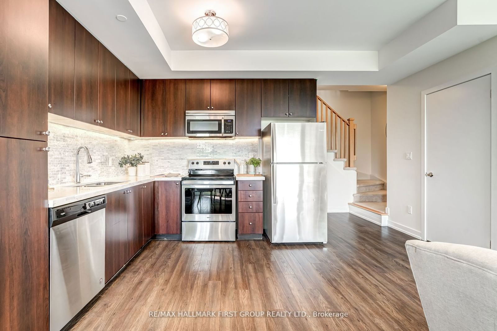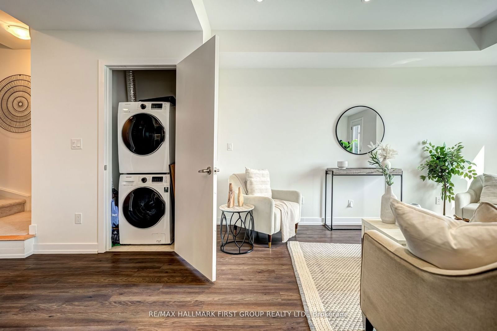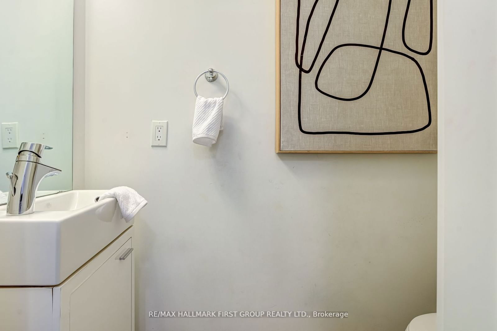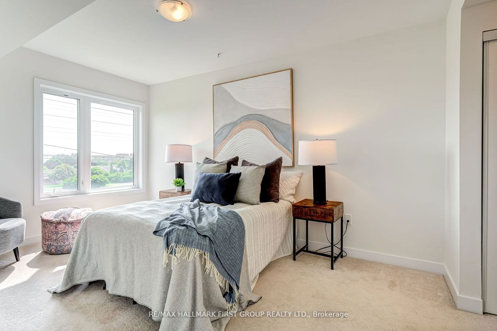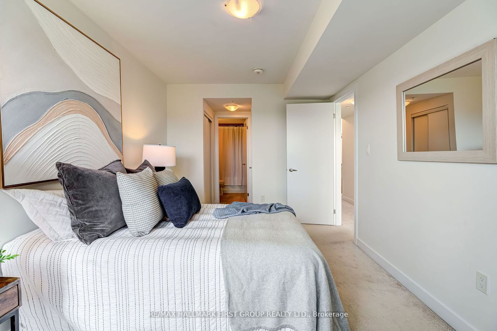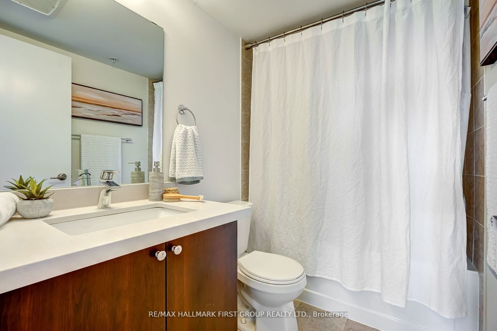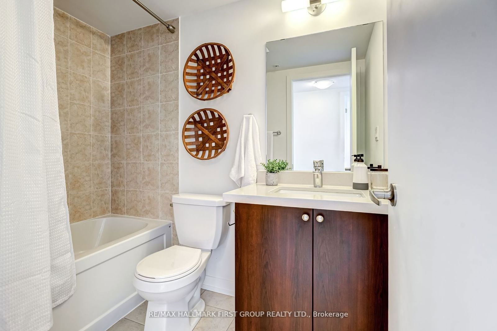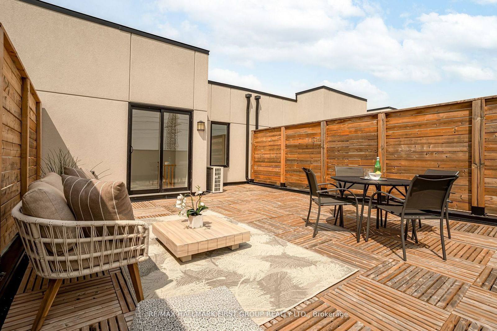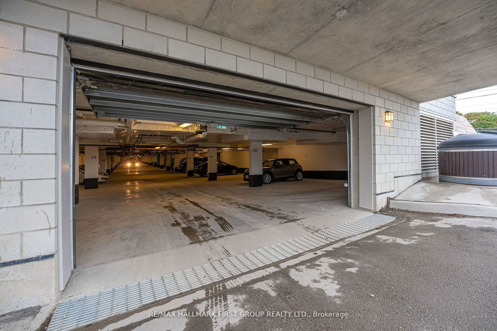415 - 1555 Kingston Rd
Listing History
Unit Highlights
Maintenance Fees
Utility Type
- Air Conditioning
- Central Air
- Heat Source
- Gas
- Heating
- Forced Air
Room Dimensions
About this Listing
6 Yr New Marshall Built Modern Town. Approx.1500 Sq Ft. Walking Distance To Pickering Town Centre, Transit, Just Minutes To Go Train & New Durham Live!! Only 28 Minutes To The Heart Of Toronto. Most Desirable Model With Huge Roof Top Terrace Overlooking Park. This 2 Bedroom Home Is Full Of Tasteful Upgrades, Mocha Wood Flooring Thru Out, Potlights, Open Concept Kitchen With Quartz Counters, Custom Backsplash, Overlooking Living/Dining Areas Perfect For Entertaining. Add'tnl Walk Out To 2nd Balcony Off Living Area With Unobstructed views of Greenspace. 9Ft Smooth Ceilings. Master Bedroom Offers His/Hers Closets. Walk In Closet & 4 Pc Ensuite. 2nd Bedroom With Add'tnl 4 Pc Bath.
ExtrasPremium Lot Overlooking Greenspace & Gardens. ** Roof Top Terrace ** (Approx 450 Sq.Ft)
re/max hallmark first group realty ltd.MLS® #E9395396
Amenities
Explore Neighbourhood
Similar Listings
Demographics
Based on the dissemination area as defined by Statistics Canada. A dissemination area contains, on average, approximately 200 – 400 households.
Price Trends
Building Trends At Centre Point Towns
Days on Strata
List vs Selling Price
Offer Competition
Turnover of Units
Property Value
Price Ranking
Sold Units
Rented Units
Best Value Rank
Appreciation Rank
Rental Yield
High Demand
Transaction Insights at 1555 Kingston Road
| 2 Bed | 3 Bed | |
|---|---|---|
| Price Range | $645,000 - $700,000 | No Data |
| Avg. Cost Per Sqft | $547 | No Data |
| Price Range | $2,700 - $3,100 | No Data |
| Avg. Wait for Unit Availability | 21 Days | 776 Days |
| Avg. Wait for Unit Availability | 33 Days | 1343 Days |
| Ratio of Units in Building | 97% | 3% |
Transactions vs Inventory
Total number of units listed and sold in City Centre - Pickering
