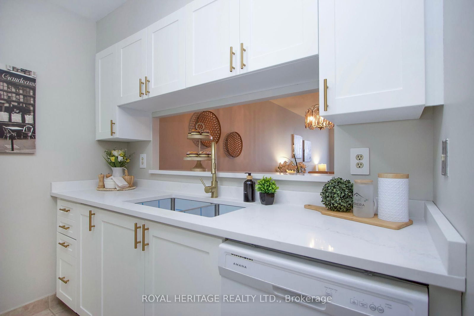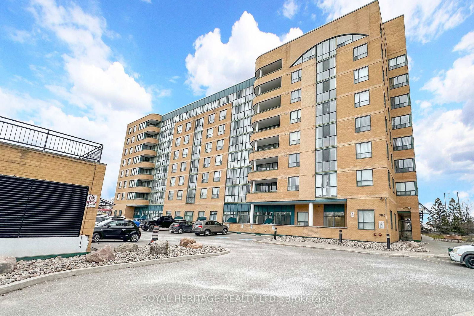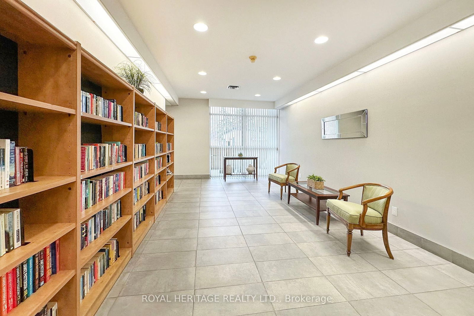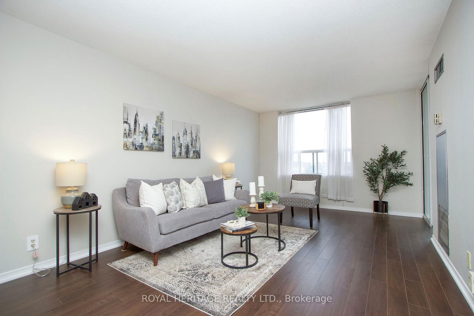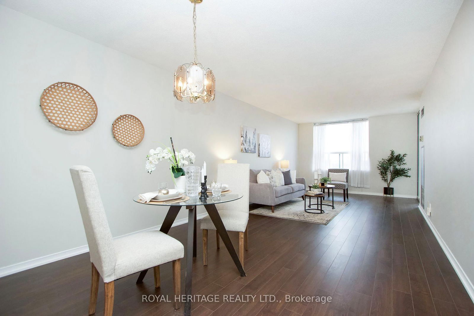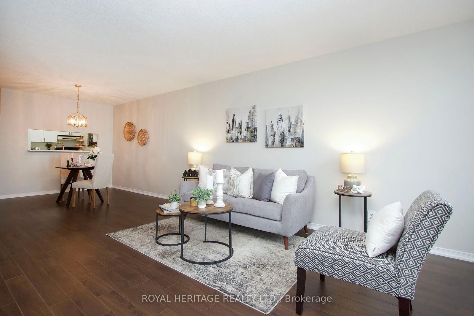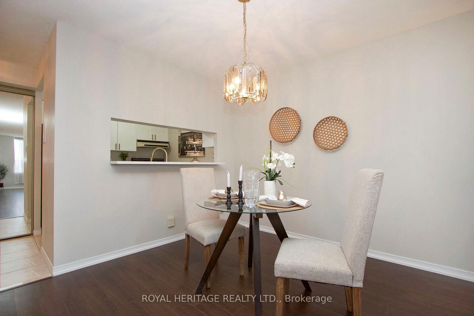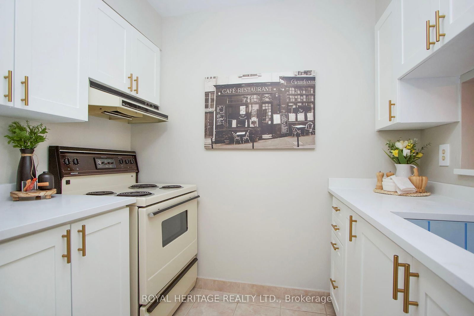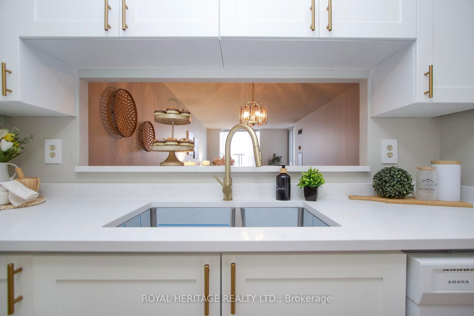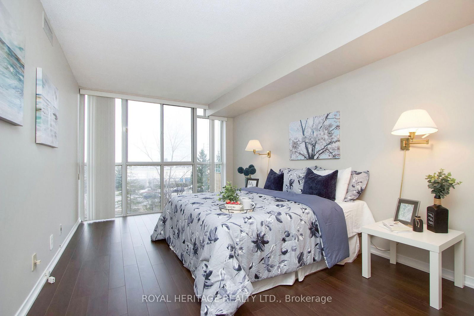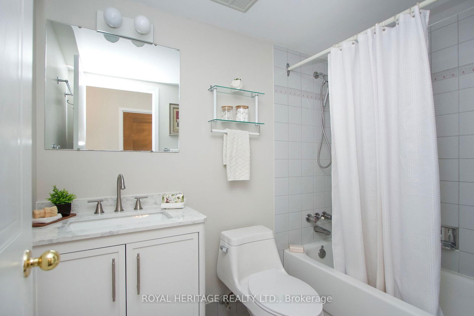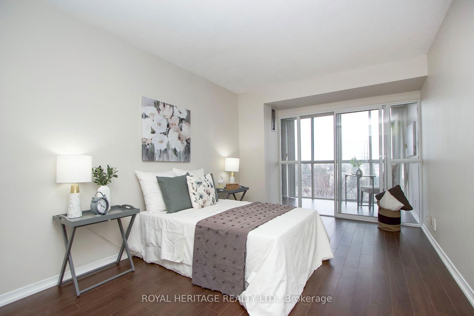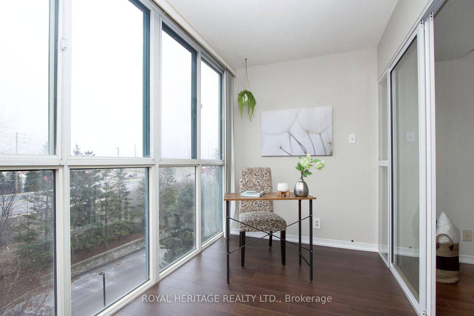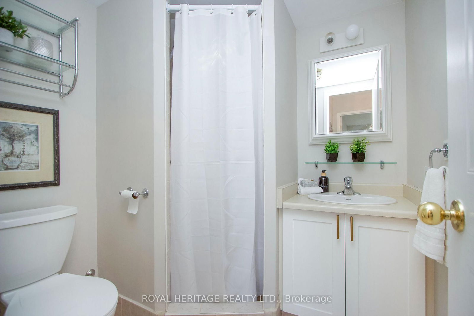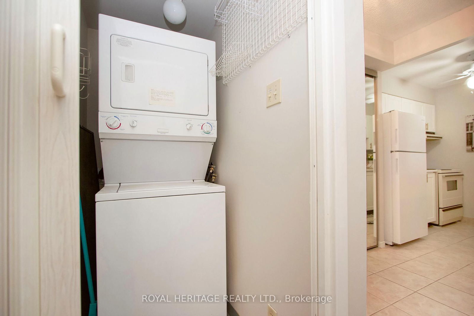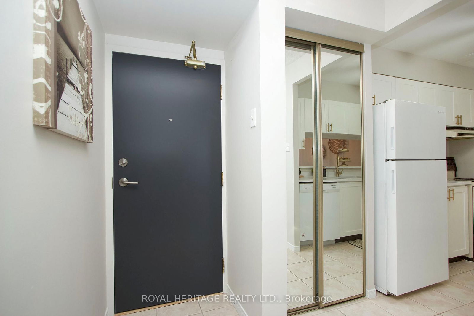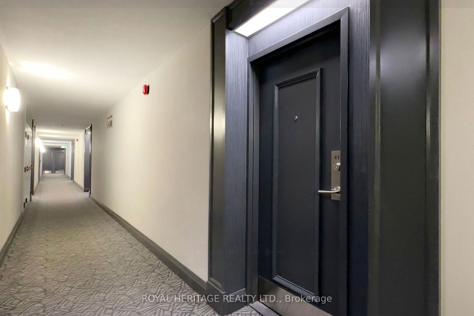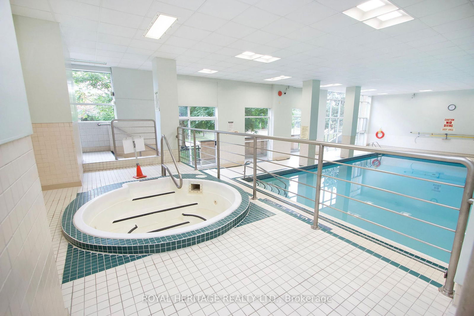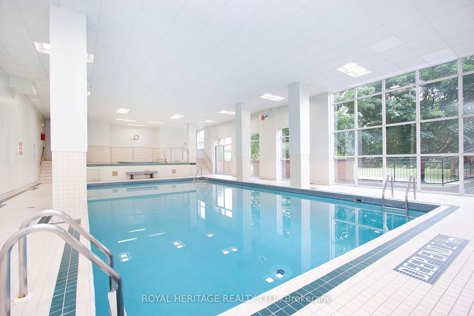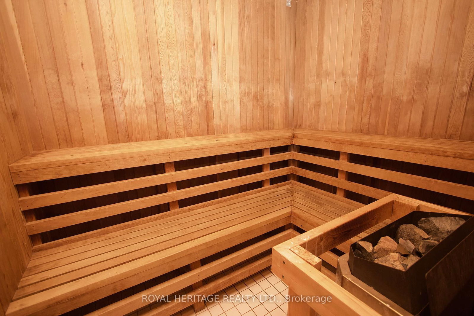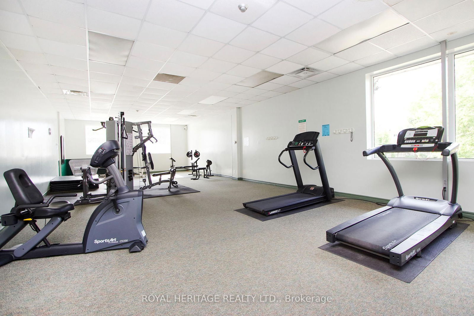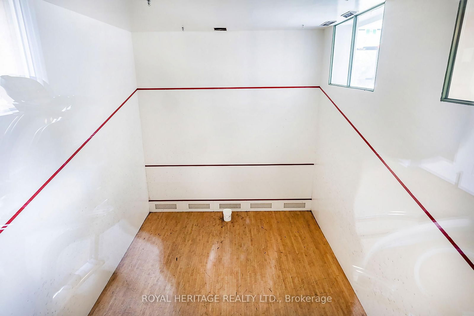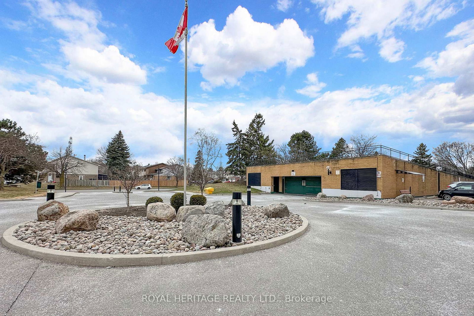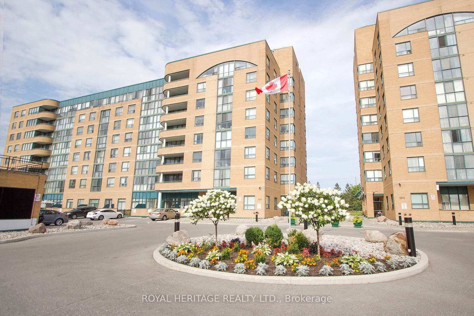412 - 1665 Pickering Pkwy
Listing History
Details
Property Type:
Condo
Maintenance Fees:
$932/mth
Taxes:
$2,925 (2024)
Cost Per Sqft:
$493/sqft
Outdoor Space:
None
Locker:
Owned
Exposure:
East
Possession Date:
30-45 days
Laundry:
Main
Amenities
About this Listing
This stunning 2+1 Bedroom Suite has a new gorgeous look! Recently Renovated with Style & Care. Now Carpet Free with Warm wide plank Laminate in a Rich Brown Tone in the Main Rooms & Bedrooms. The Beautiful New Look to the Kitchen will make you want to spend hours making gourmet meals or baking up a storm! Stunning Quartz Counters, New Double Stainless Sink, Refinished Cabinets, Elegant New Faucet & Handles for an overall Gorgeous Style. Generous sized Bedrooms, Additional Den, Office or Guest Room with an East View. Lots of Natural Light with the Wall to Wall Windows. Primary Bedroom is a Great Size, Boasts a Large Walk-In Closet & Newly Renovated Bathroom, New Vanity & Toilet. Entire Suite has been Freshly Painted in a soft Neutral Colour. In-Suite Stackable Laundry for added Convenience. This Suite also Offers a Locker in the Lower Level of the Building. Wonderful Amenities include a Well Maintained Indoor Pool, Exercise Room, Squash Court, Guest Suites, Party Room & Inviting Lobby Library Area. In the Warmer Months enjoy the Friendly Courtyard with Beautiful Flower Gardens. What a Great Location with Walking Distance to Walmart, Grocery Shopping, Restaurants, Community Centre, Pickering Town Centre, Transit, Tim Hortons and so much More. An added convenience is being only a couple Minutes to the 401 Highway or a short drive to the 407/ETR. This building is well maintained with an attentive on site superintendent and property management as well. Don't miss out on this amazing opportunity to move right in and enjoy this wonderful suite and everything this fantastic building has to offer at a great price!
ExtrasExisting Appliances sold "as is" including Fridge, Stove, Dishwasher, Range Vent. Stackable Washer & Dryer. All Electrical Light Fixtures & Ceiling Fan. Window Coverings.
royal heritage realty ltd.MLS® #E12063791
Fees & Utilities
Maintenance Fees
Utility Type
Air Conditioning
Heat Source
Heating
Room Dimensions
Living
Combined with Dining, Laminate, Large Window
Dining
Combined with Living, Laminate, Open Concept
Kitchen
Renovated, O/Looks Dining, Quartz Counter
Bedroom
Laminate, Walk-in Closet, 4 Piece Ensuite
2nd Bedroom
Laminate, Closet, Glass Doors
Den
Laminate, Glass Doors, East View
Similar Listings
Explore Village East
Commute Calculator
Mortgage Calculator
Demographics
Based on the dissemination area as defined by Statistics Canada. A dissemination area contains, on average, approximately 200 – 400 households.
Building Trends At Emerald Point Condos
Days on Strata
List vs Selling Price
Offer Competition
Turnover of Units
Property Value
Price Ranking
Sold Units
Rented Units
Best Value Rank
Appreciation Rank
Rental Yield
High Demand
Market Insights
Transaction Insights at Emerald Point Condos
| 1 Bed | 1 Bed + Den | 2 Bed | 2 Bed + Den | 3 Bed | |
|---|---|---|---|---|---|
| Price Range | $427,000 - $500,000 | $435,000 - $490,000 | No Data | $510,000 - $575,000 | No Data |
| Avg. Cost Per Sqft | $601 | $593 | No Data | $500 | No Data |
| Price Range | No Data | $2,299 | No Data | $2,500 | No Data |
| Avg. Wait for Unit Availability | 190 Days | 183 Days | 109 Days | 37 Days | No Data |
| Avg. Wait for Unit Availability | 572 Days | 907 Days | No Data | 136 Days | No Data |
| Ratio of Units in Building | 13% | 14% | 16% | 58% | 1% |
Market Inventory
Total number of units listed and sold in Village East
