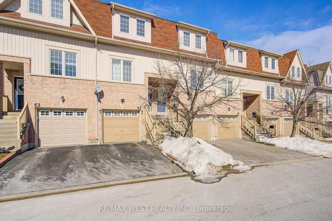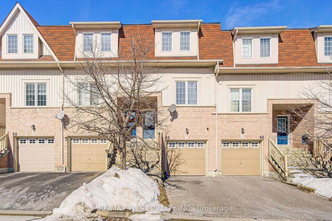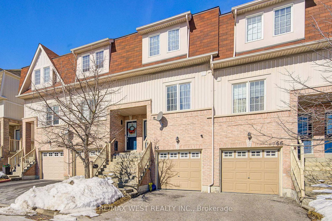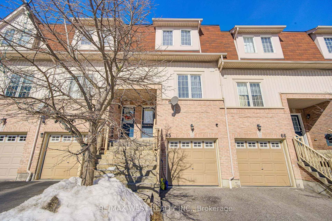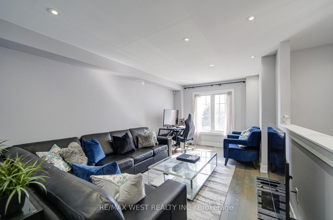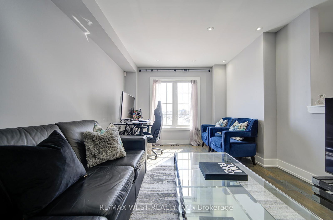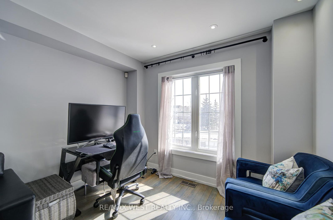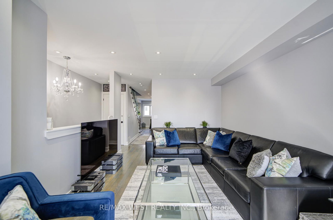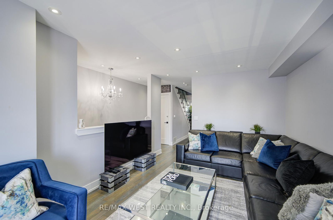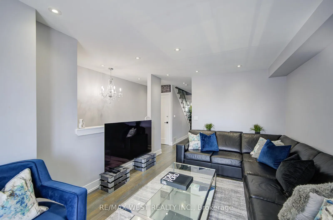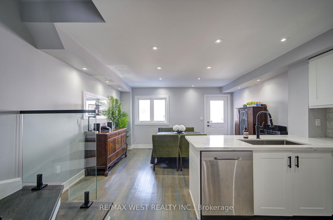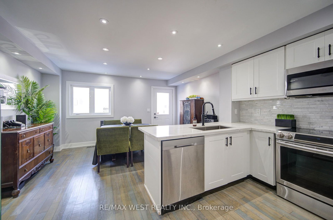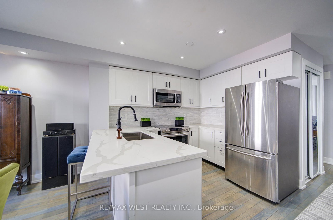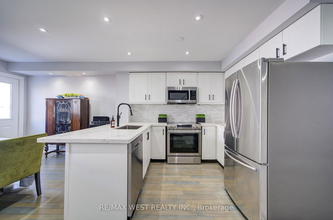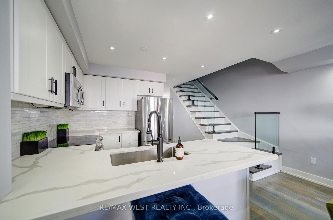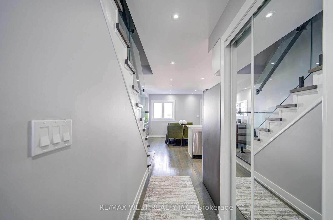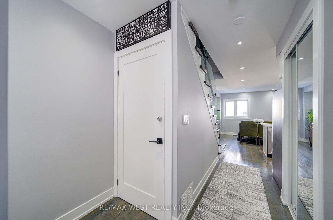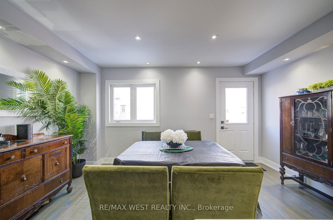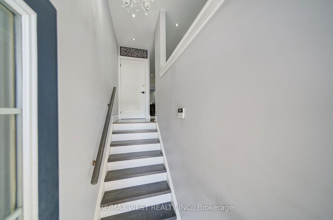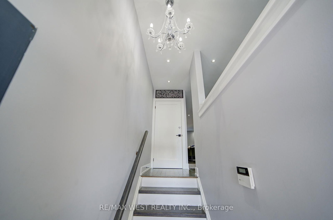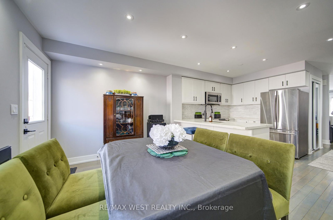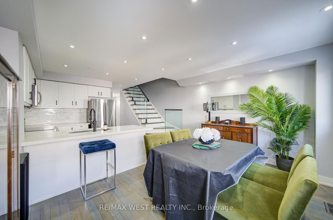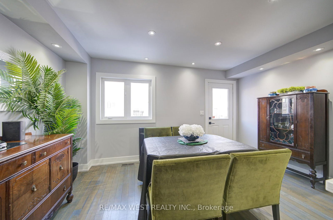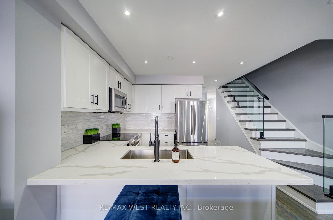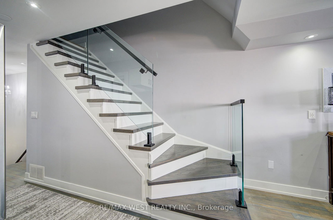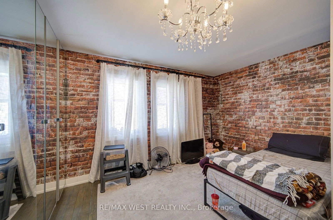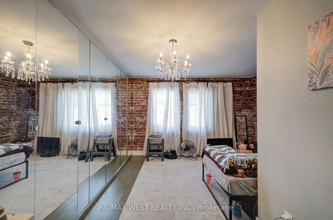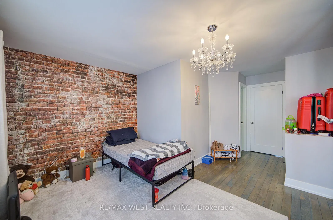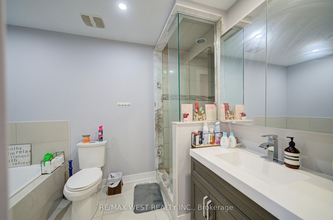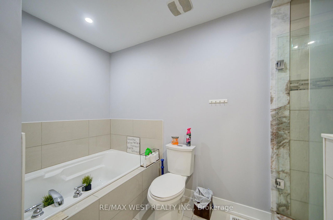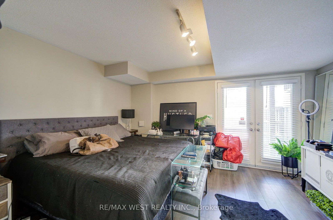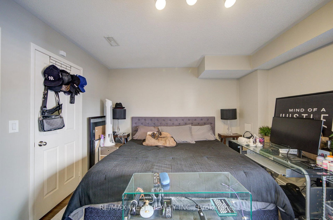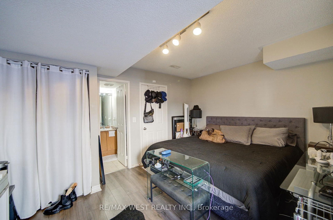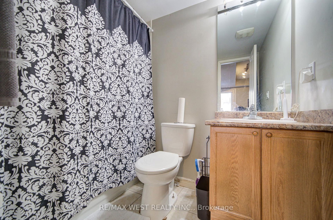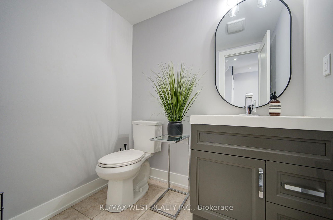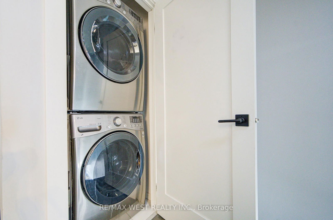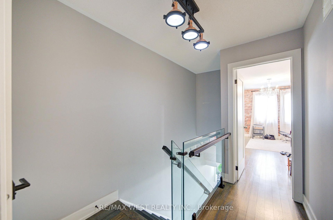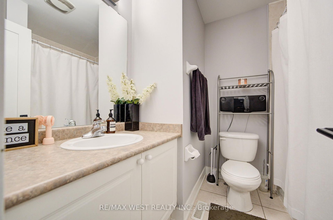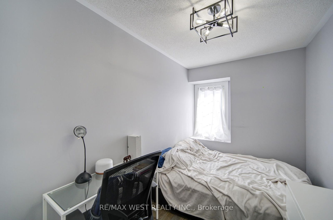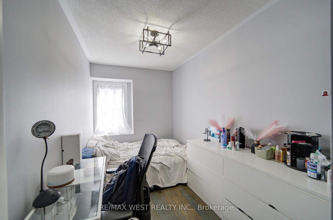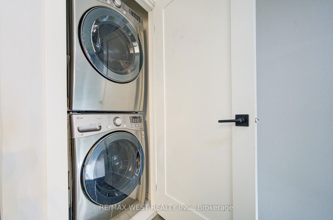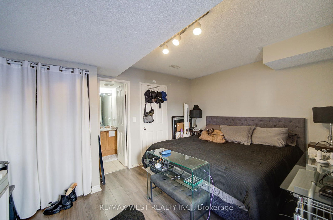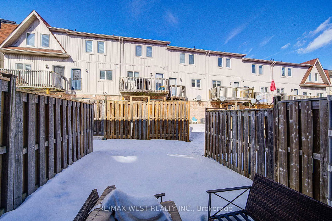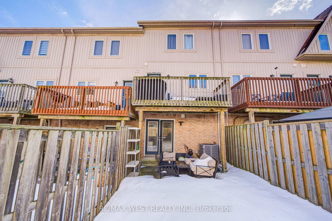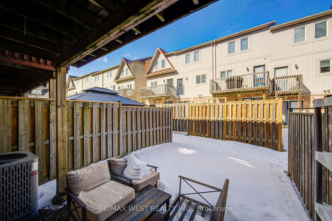Listing History
Details
Ownership Type:
Condominium
Property Type:
Townhouse
Maintenance Fees:
$220/mth
Taxes:
$4,789 (2024)
Cost Per Sqft:
$471/sqft
Outdoor Space:
Enclosed/Solarium
Locker:
None
Exposure:
North
Possession Date:
To Be Determined
Amenities
About this Listing
Modern Townhouse with Finished Walkout Basement To Private Fenced Back Yard. Perfect Home For Young families, First Time Buyers or Investors, Gorgeous Updated Kitchen With Stainless Steel Appliances, Under Mounted Sink. Backsplash, Quartz Counters, Breakfast Bar and Pot Lights, Finished Basement Can Be Used As A Recreation Space, or An Extra Bedroom, Office Area, Direct Access From Garage, Close to Schools, Pickering Go Station, Restaurants, Shopping Centers, Schools, Library, Public Transit, Parks, Conservation Area, And Few Mins To Hwy 401/412 & 407 . Move-In Ready. You Do Not Want To Miss Out On This Immaculate Turnkey Townhouse. Check Out The Pride of Ownership Throughout w Approx. 1700 Sq ft OF functional Living Space. Tons Of Natural Light! Open Concept Kitchen Features, Breakfast Area w/o to Balcony. Oversized Primary Bedroom Boasts 4pc Ensuite And A Full Second 4 Piece Washroom On The Second Floor. 2pc Washroom On Main Floor Upper Floor Laundry. Low Maintenance Fees, Enjoy Exclusive Gated FOB Entry For Owners Paired W CCTV Security Throughout Entire Community Including Playground For Kids. Fenced Backyard Offers Privacy And Serenity. Safe And Family Oriented Neighborhood Located Just Steps To HWY 401. Book Your Showing Today!
ExtrasStainless steel, Refrigerator, Stove, Microwave B/I Dishwasher, All E.L.F Washer/Dryer Garage Opener + Remote
re/max west realty inc.MLS® #E12015850
Fees & Utilities
Maintenance Fees
Utility Type
Air Conditioning
Heat Source
Heating
Room Dimensions
Living
Large Window, hardwood floor
Kitchen
Combined with Dining, hardwood floor
Dining
Combined with Kitchen, Large Window
Primary
Closet, Large Window, hardwood floor
2nd Bedroom
Window, Closet, hardwood floor
3rd Bedroom
Window, Closet, hardwood floor
Other
Walk-Out
Similar Listings
Explore Woodlands
Commute Calculator
Mortgage Calculator
Building Trends At Strathmore Townhomes
Days on Strata
List vs Selling Price
Offer Competition
Turnover of Units
Property Value
Price Ranking
Sold Units
Rented Units
Best Value Rank
Appreciation Rank
Rental Yield
High Demand
Market Insights
Transaction Insights at Strathmore Townhomes
| 3 Bed | 3 Bed + Den | |
|---|---|---|
| Price Range | $740,000 - $822,000 | No Data |
| Avg. Cost Per Sqft | $475 | No Data |
| Price Range | $3,300 | No Data |
| Avg. Wait for Unit Availability | 178 Days | 262 Days |
| Avg. Wait for Unit Availability | 1819 Days | 478 Days |
| Ratio of Units in Building | 68% | 33% |
Market Inventory
Total number of units listed and sold in Woodlands
