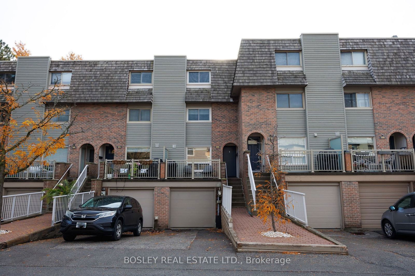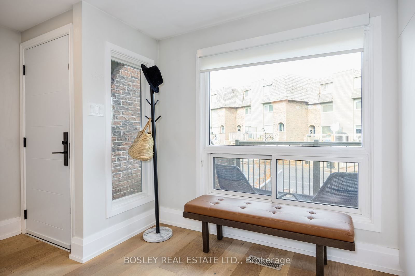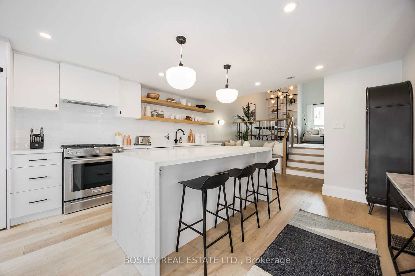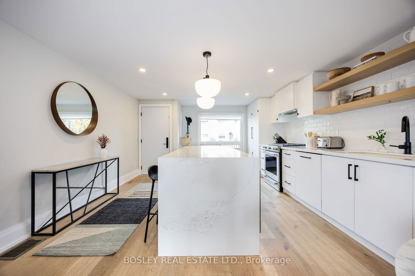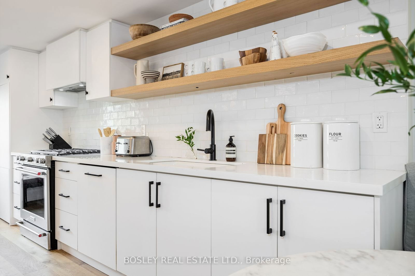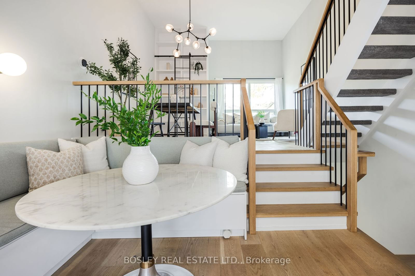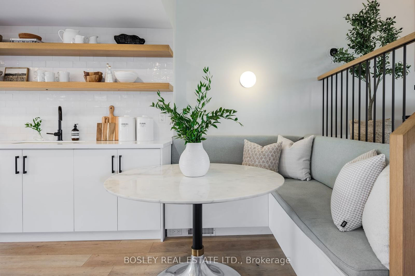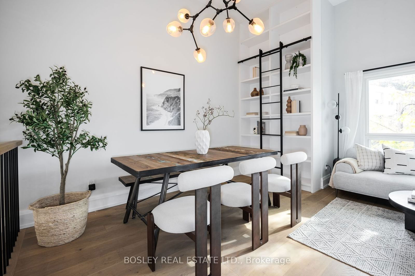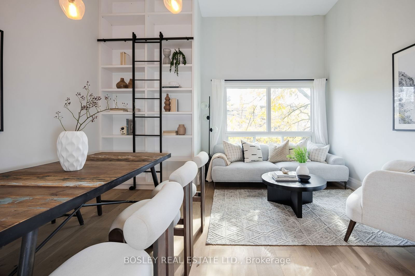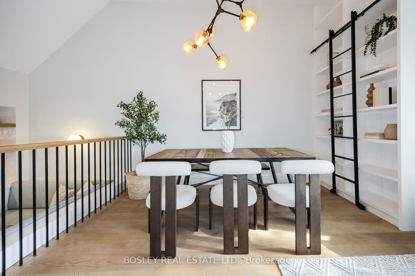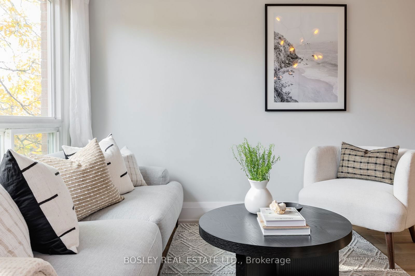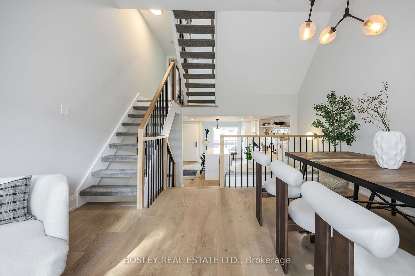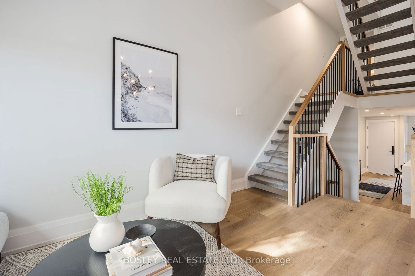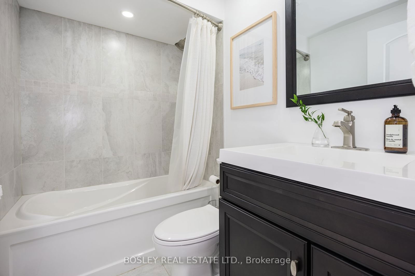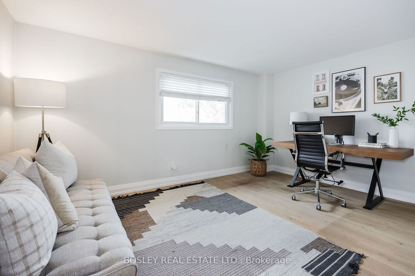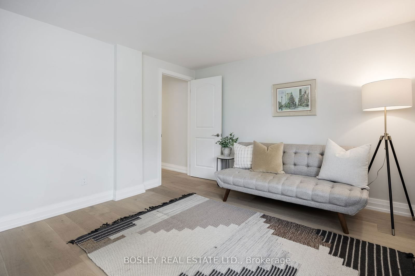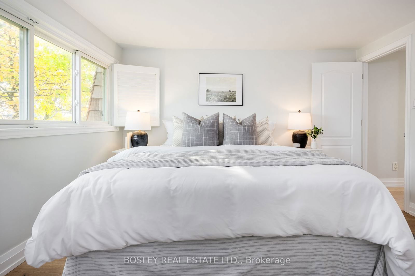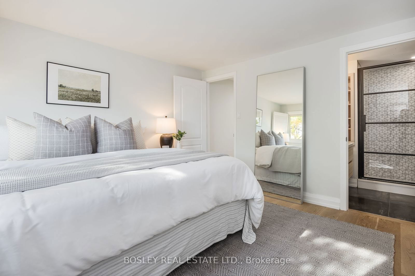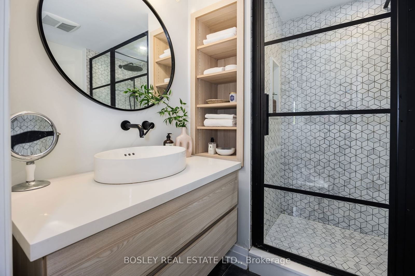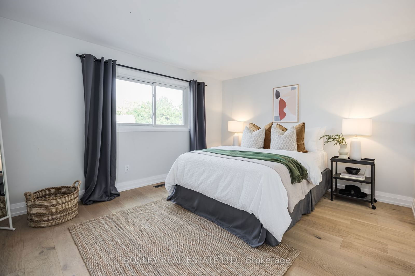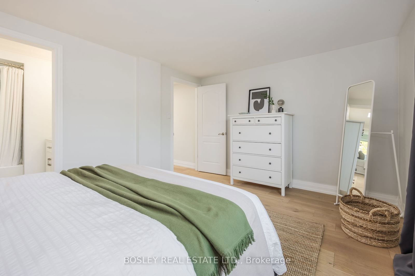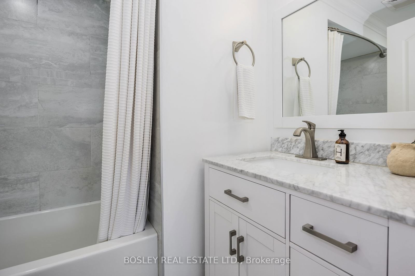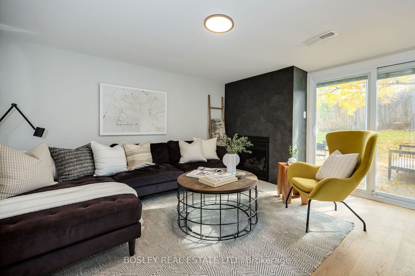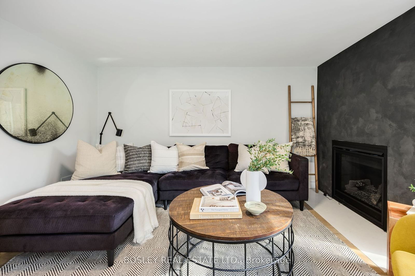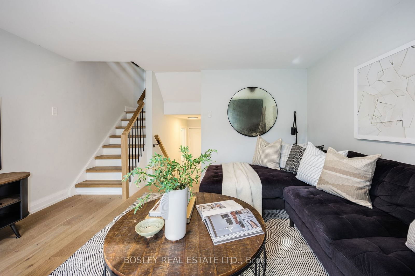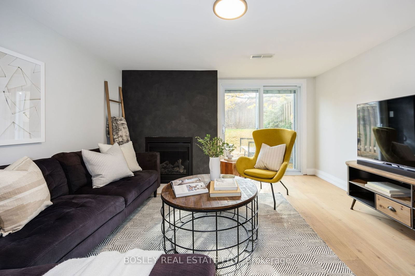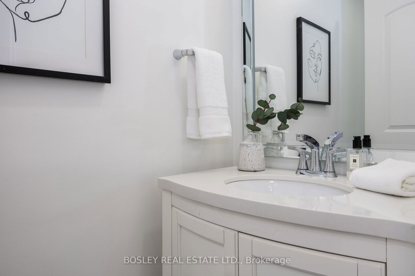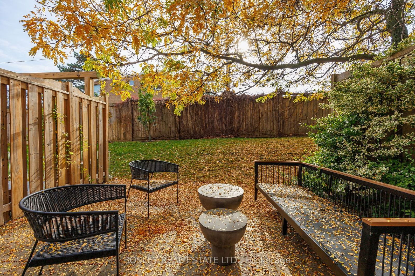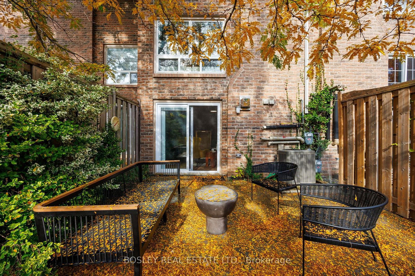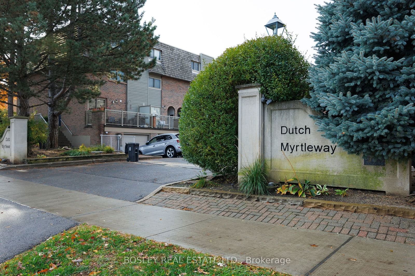104 Dutch Myrtle Way
Listing History
Unit Highlights
Maintenance Fees
Utility Type
- Air Conditioning
- Central Air
- Heat Source
- Gas
- Heating
- Forced Air
Room Dimensions
About this Listing
Gorgeous, Fully Renovated 3 Storey Townhouse, With 4 Floors Above Grade, A Built-In Garage, Private Drive, And South-Facing Backyard. Featuring 3 Bedrooms And 4 Bathrooms Spread Over Almost 2000 Sq.Ft. Of Bright And Airy Living Space. Other Features Include A Custom Open-Concept Kitchen, White Oak Hardwood Throughout, New Stairs And Railings, And All Custom Built-Ins, Light Fixtures, And Blinds. Steps To The Shops At Don Mills, As Well As Great Schools, And Ttc.
ExtrasSee Attached Feature Sheet For Complete List Of Renovations, Upgrades, And Details.
bosley real estate ltd.MLS® #C10228673
Amenities
Explore Neighbourhood
Similar Listings
Demographics
Based on the dissemination area as defined by Statistics Canada. A dissemination area contains, on average, approximately 200 – 400 households.
Price Trends
Maintenance Fees
Building Trends At Dutch Myrtleway Townhomes
Days on Strata
List vs Selling Price
Offer Competition
Turnover of Units
Property Value
Price Ranking
Sold Units
Rented Units
Best Value Rank
Appreciation Rank
Rental Yield
High Demand
Transaction Insights at 1-110 Dutch Myrtleway
| 3 Bed | 3 Bed + Den | |
|---|---|---|
| Price Range | $830,000 - $905,000 | No Data |
| Avg. Cost Per Sqft | $469 | No Data |
| Price Range | No Data | No Data |
| Avg. Wait for Unit Availability | 45 Days | 430 Days |
| Avg. Wait for Unit Availability | 507 Days | No Data |
| Ratio of Units in Building | 89% | 12% |
Transactions vs Inventory
Total number of units listed and sold in Don Mills
