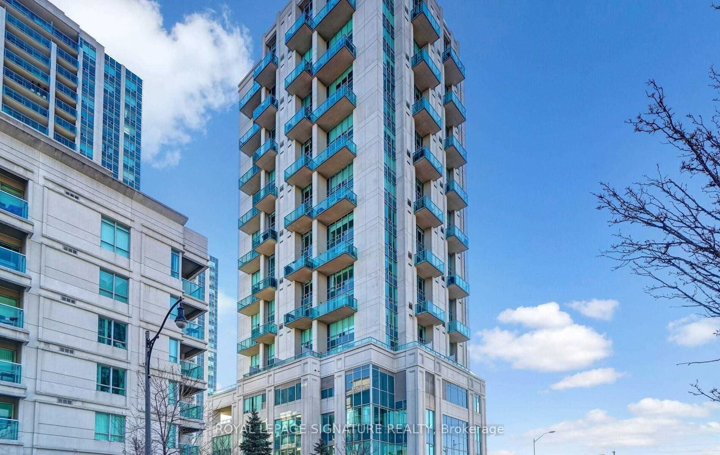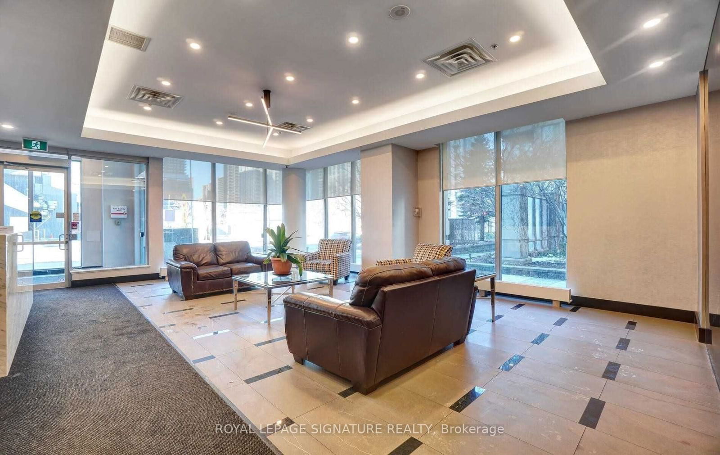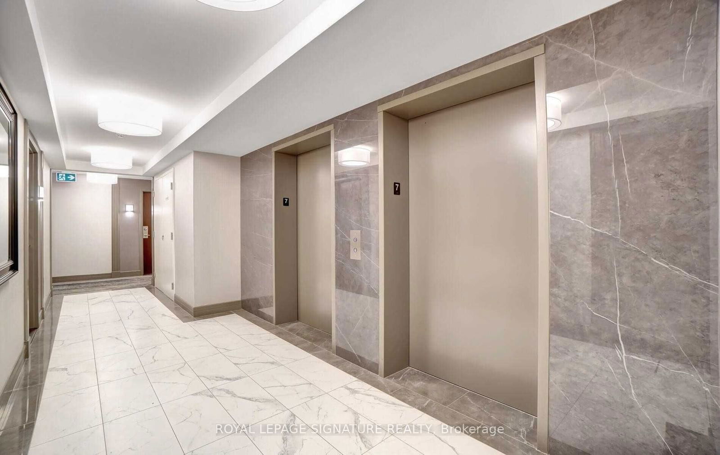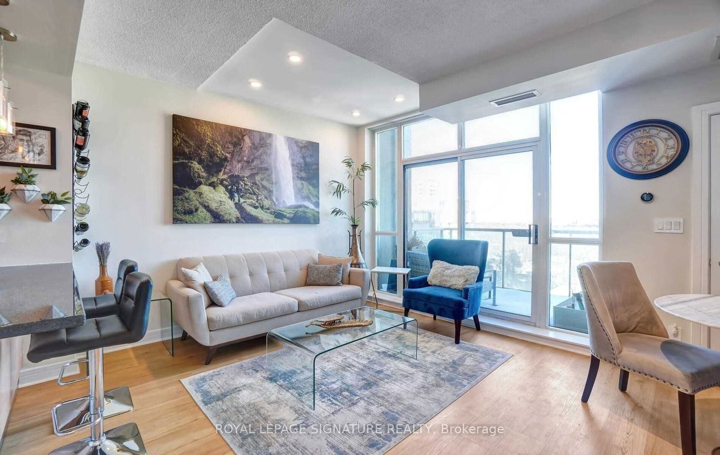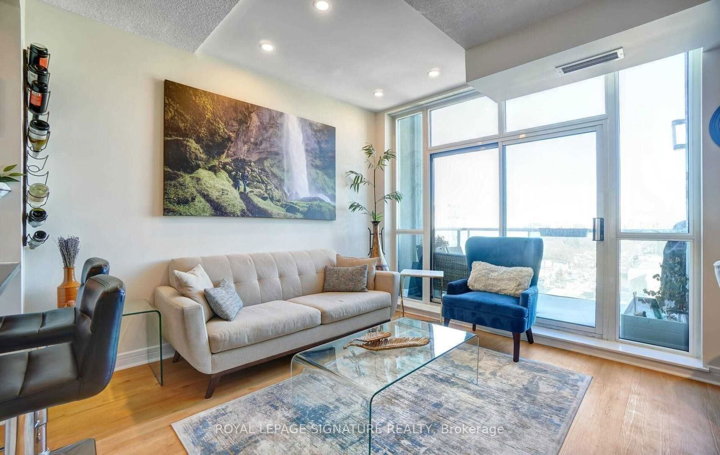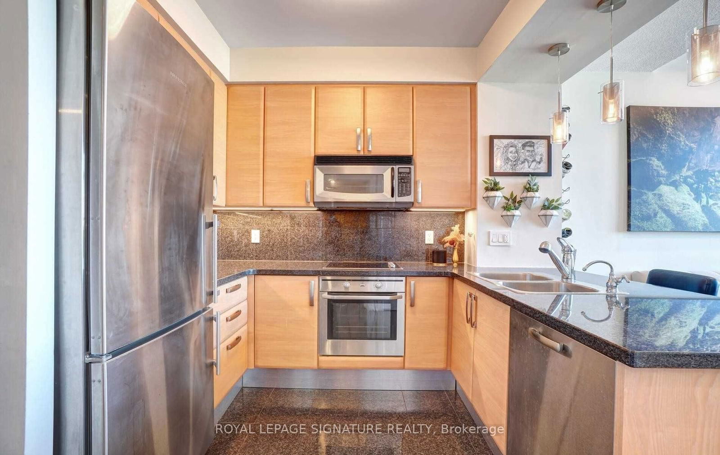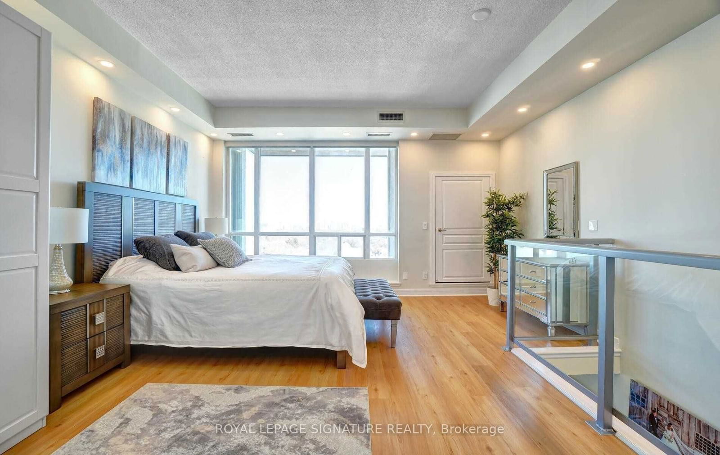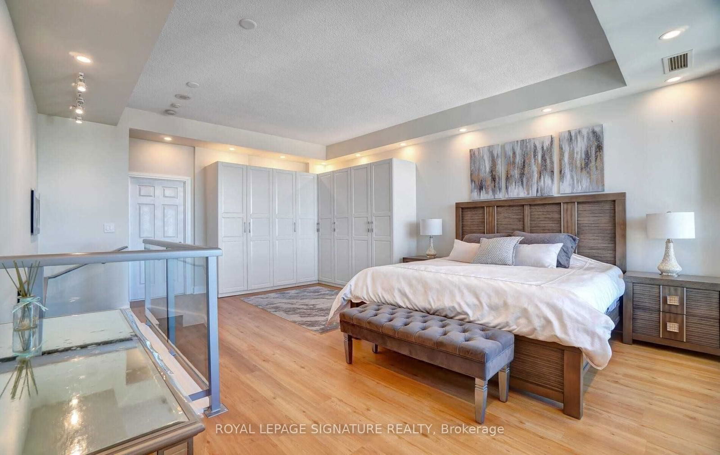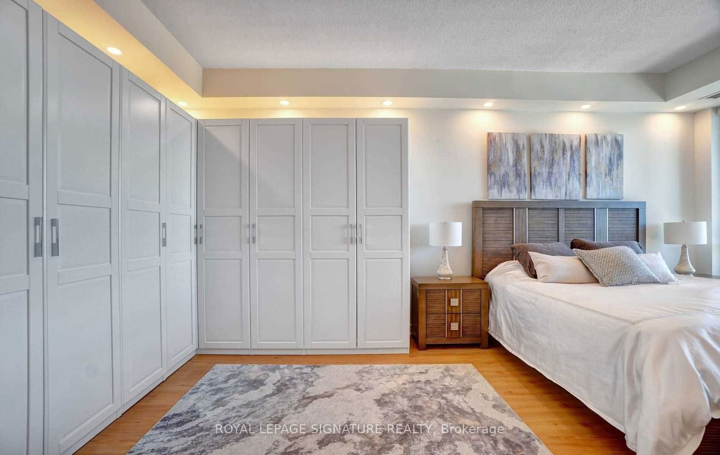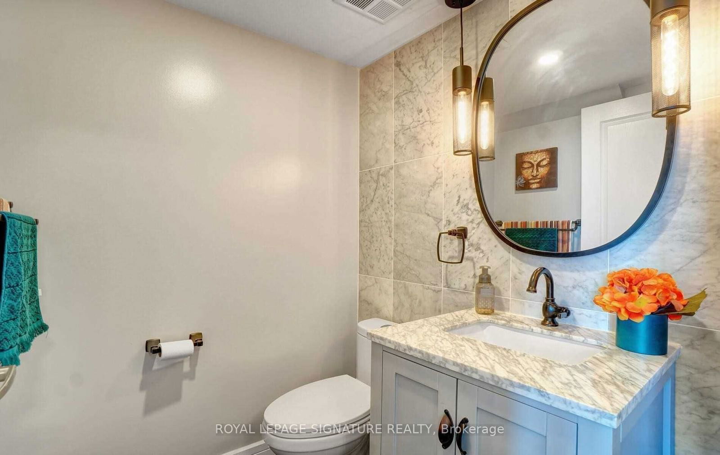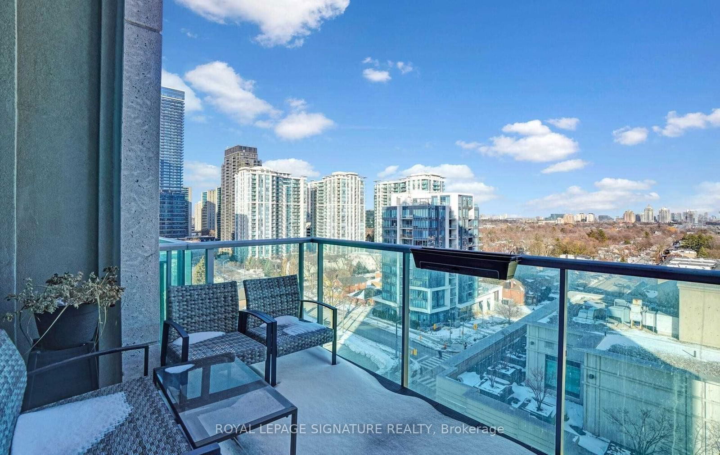706 - 1 Avondale Ave
Listing History
Unit Highlights
Utilities Included
Utility Type
- Air Conditioning
- Central Air
- Heat Source
- No Data
- Heating
- Forced Air
Room Dimensions
About this Listing
**Luxurious Smart Home 1 + Den - 2-Storey Loft by Shane Baghi** This stunning loft offers the best views in the building, with aclear East-facing outlook. Enjoy a spacious open-concept layout featuring 9-foot ceilings on the main floor and 9.5-foot ceilings on the second floor, complemented by floor-to-ceiling windows that let in ample natural light. Inside, you'll find elegant maple hardwood floors, granite countertops, and Italian cabinetry throughout.
ExtrasFridge, Cooktop/Oven, D/W, Washer & Dryer. Elfs & Automated Blinds. Hrdwd Floors On 2nd Floor. Electrically Ctrld Dimmable Pot Lights Throughout.Master Ensuite W/Dbl Sinks And Rain Shower. .Gas Bbq On Terrace. One Parking Spot & 1 Locker.
royal lepage signature realtyMLS® #C9508053
Amenities
Explore Neighbourhood
Similar Listings
Demographics
Based on the dissemination area as defined by Statistics Canada. A dissemination area contains, on average, approximately 200 – 400 households.
Price Trends
Maintenance Fees
Building Trends At Residences of Avondale
Days on Strata
List vs Selling Price
Offer Competition
Turnover of Units
Property Value
Price Ranking
Sold Units
Rented Units
Best Value Rank
Appreciation Rank
Rental Yield
High Demand
Transaction Insights at 1-19 Avondale Avenue
| Studio | 1 Bed | 1 Bed + Den | 2 Bed | |
|---|---|---|---|---|
| Price Range | $400,000 | No Data | $645,000 - $730,000 | $650,000 - $702,000 |
| Avg. Cost Per Sqft | $1,228 | No Data | $863 | $823 |
| Price Range | $1,950 - $2,200 | No Data | $2,700 - $2,880 | $3,200 |
| Avg. Wait for Unit Availability | 40 Days | No Data | 66 Days | 106 Days |
| Avg. Wait for Unit Availability | 20 Days | No Data | 80 Days | 199 Days |
| Ratio of Units in Building | 62% | 2% | 24% | 13% |
Transactions vs Inventory
Total number of units listed and leased in Willowdale
