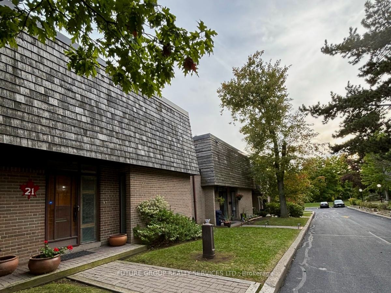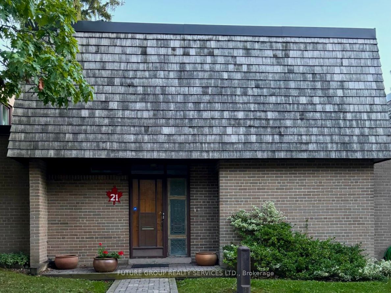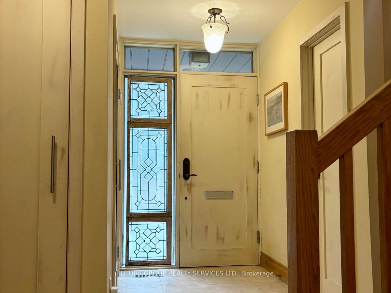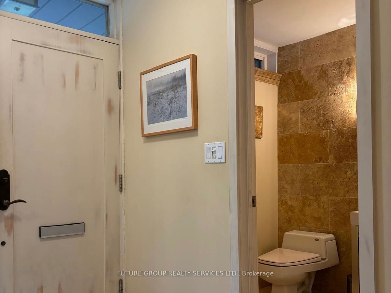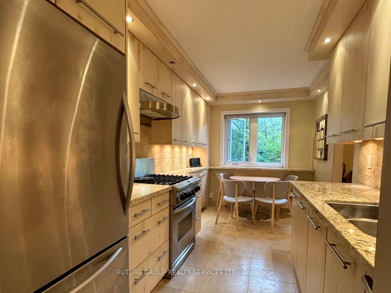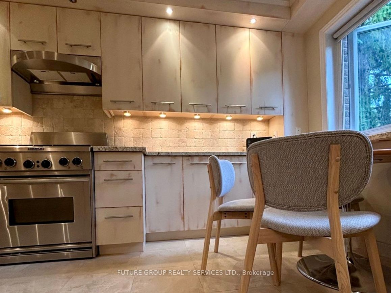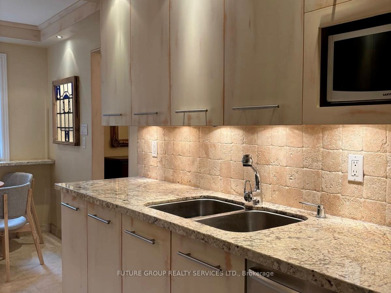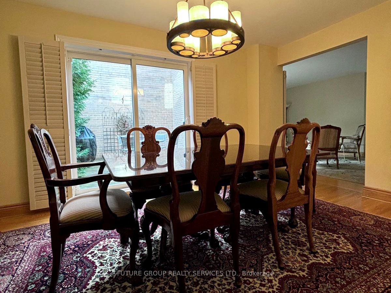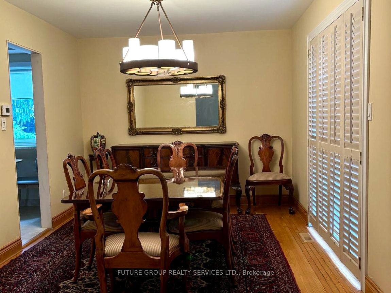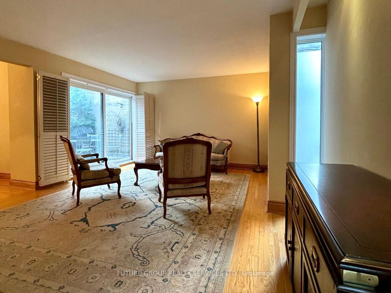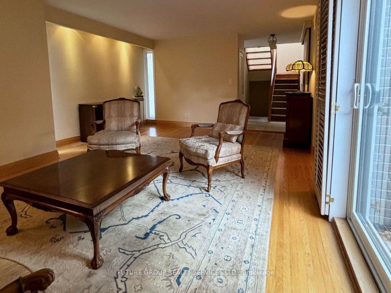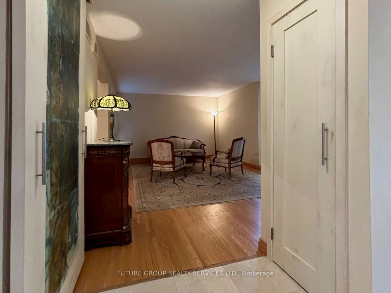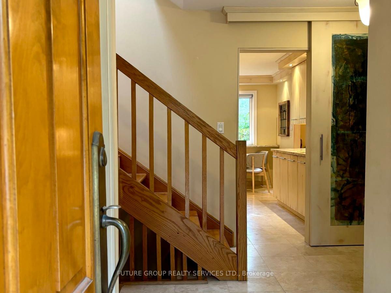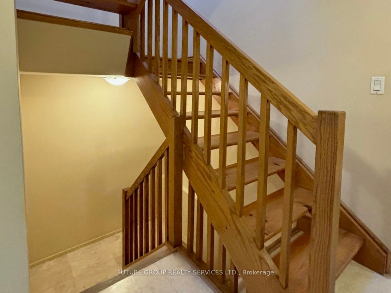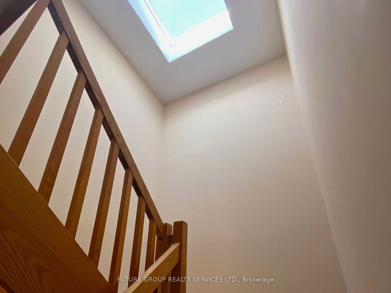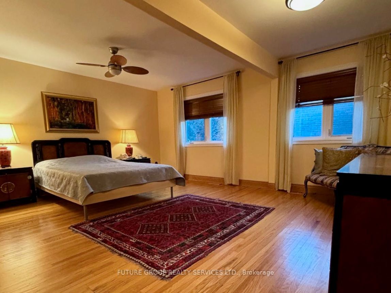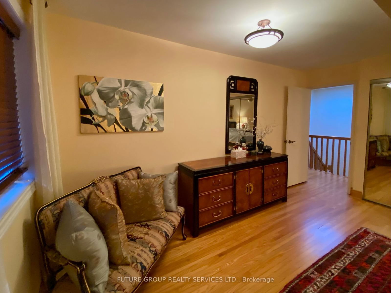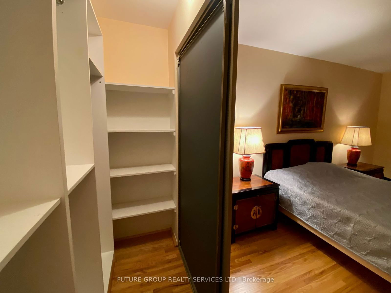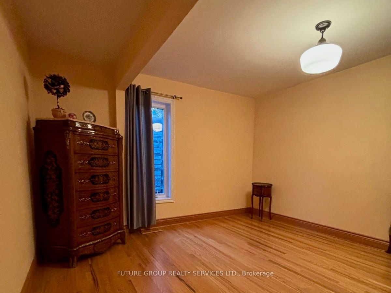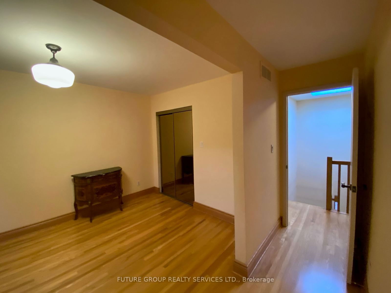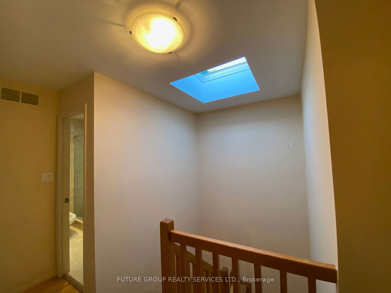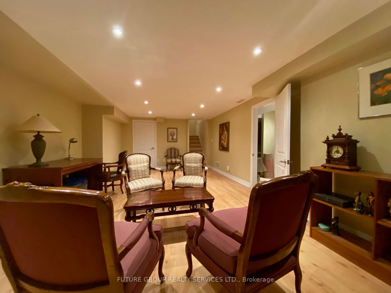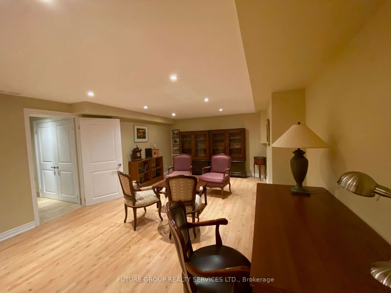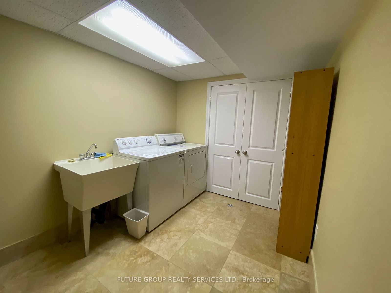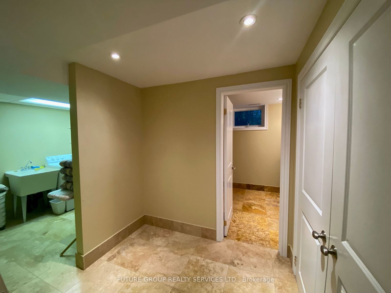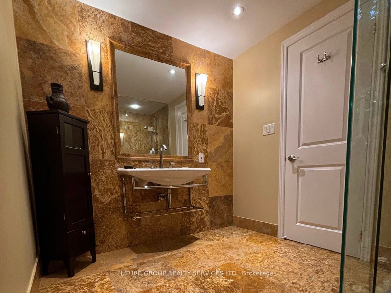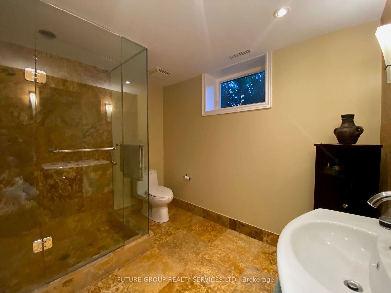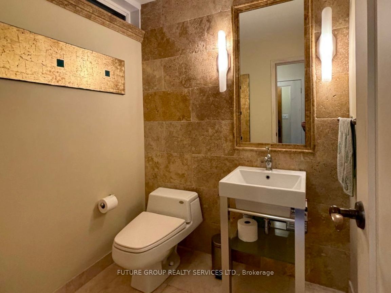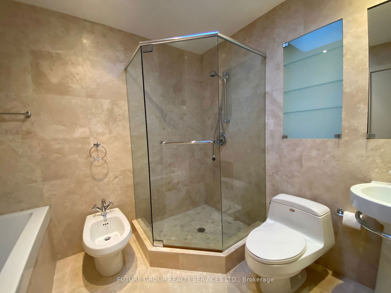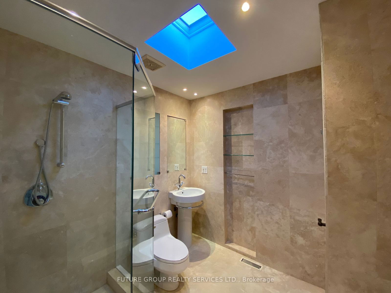21 Raintree Path
Listing History
Unit Highlights
Maintenance Fees
Utility Type
- Air Conditioning
- Central Air
- Heat Source
- Gas
- Heating
- Forced Air
Room Dimensions
About this Listing
Situated in a serene ravine setting, this move-in ready, spacious & airy condo townhome is suitable for downsizers not wishing to compromise on space and young families alike. Elegantly renovated by its former owners, this comfortably proportioned home features 2 large bedrooms that can easily be converted back to its original 3, 3 stylish bathrooms, an open staircase, 2 skylights, and plenty of closet space. The bright eat-in kitchen has stainless steel appliances, including a stove with gas stove-top and electric oven, custom wood cabinetry, granite counters, tumbled marble backsplash & travertine floors that extend to the main floor entry hallway and well-appointed powder room. The expansive living & dining rooms are ripe for entertaining, opening out to a private gated deck that leads to a beautiful mature treed greenspace. The basement is fully finished & features a large famliy room, 3pc bathroom and dressing area and laundry room; an unfinished storage area is surprisingly large. Close to parks, great schools, shopping, an off-leash dog park, transit and major thoroughfare, this home and welcoming community may be perfect for you!
future group realty services ltd.MLS® #W9372881
Amenities
Explore Neighbourhood
Similar Listings
Demographics
Based on the dissemination area as defined by Statistics Canada. A dissemination area contains, on average, approximately 200 – 400 households.
Price Trends
Maintenance Fees
Building Trends At Redstone Path Townhouses
Days on Strata
List vs Selling Price
Offer Competition
Turnover of Units
Property Value
Price Ranking
Sold Units
Rented Units
Best Value Rank
Appreciation Rank
Rental Yield
High Demand
Transaction Insights at 1-28 Raintree Path
| 2 Bed | 2 Bed + Den | 3 Bed | 3 Bed + Den | |
|---|---|---|---|---|
| Price Range | $842,000 | No Data | $810,000 | $807,000 - $930,000 |
| Avg. Cost Per Sqft | $546 | No Data | $441 | $546 |
| Price Range | No Data | No Data | No Data | $3,500 |
| Avg. Wait for Unit Availability | 651 Days | 10 Days | 229 Days | 113 Days |
| Avg. Wait for Unit Availability | No Data | 404 Days | No Data | 731 Days |
| Ratio of Units in Building | 7% | 10% | 42% | 43% |
Transactions vs Inventory
Total number of units listed and sold in Eringate | Centennial | West Deane
