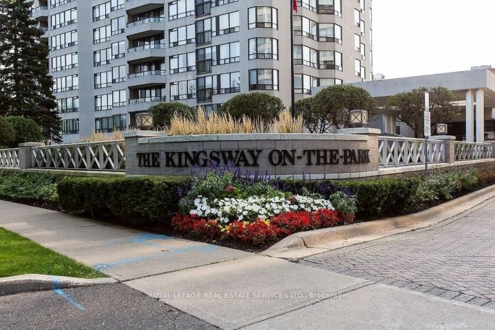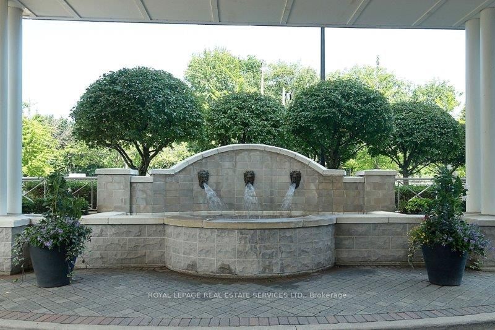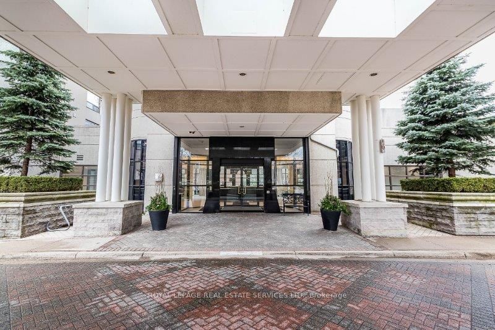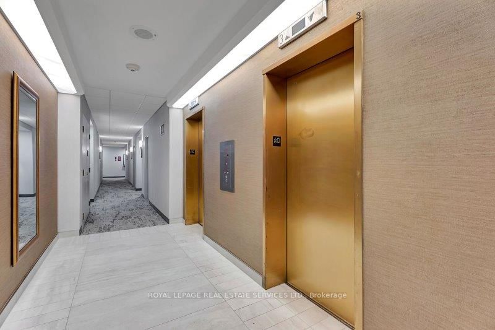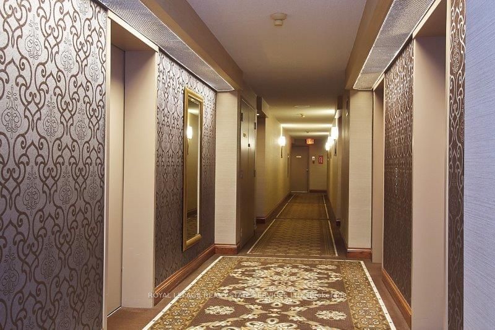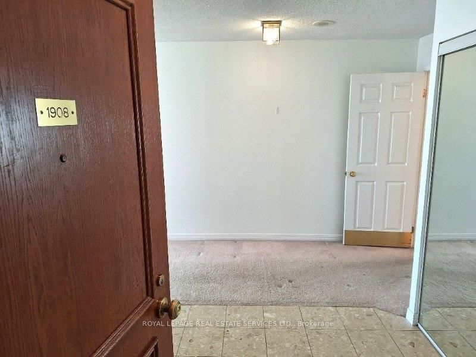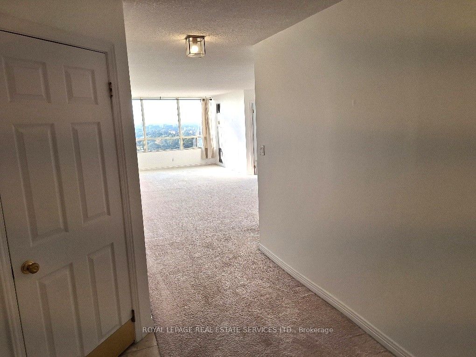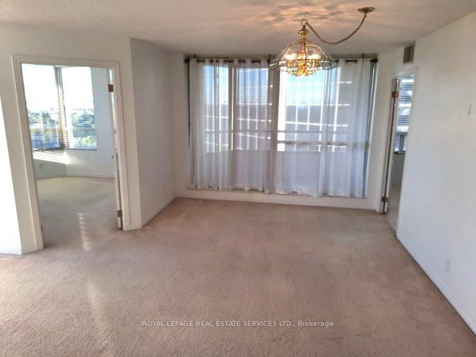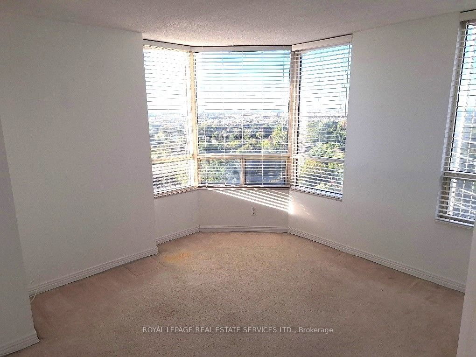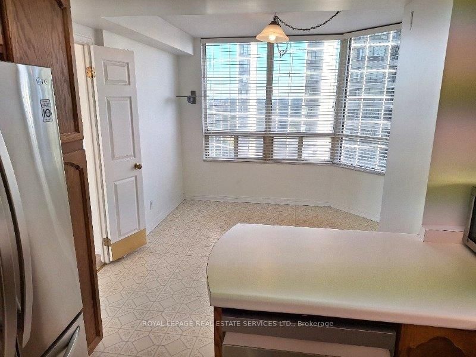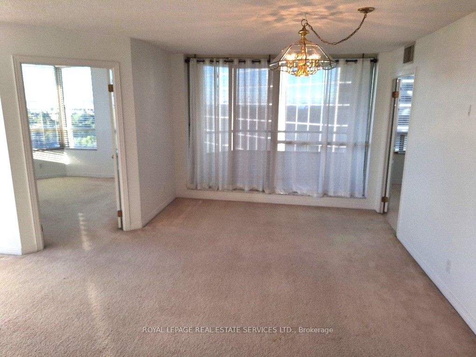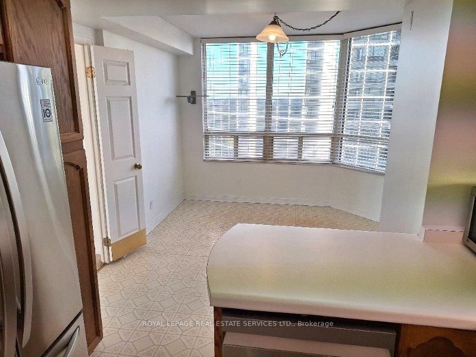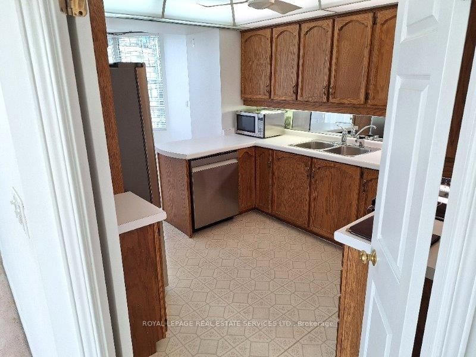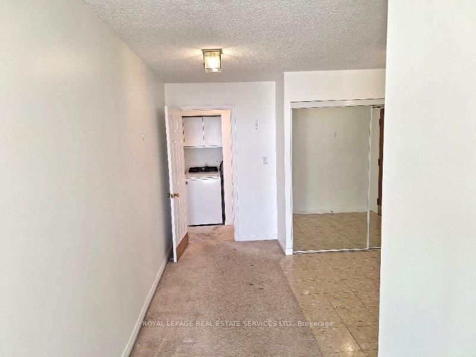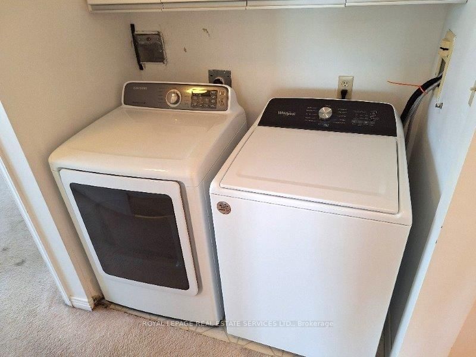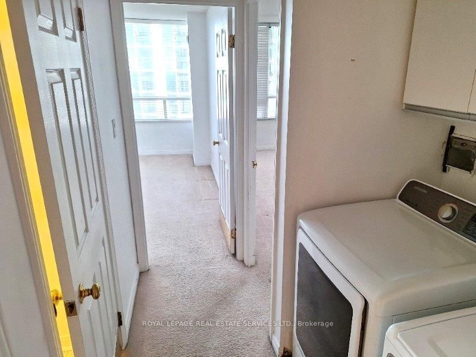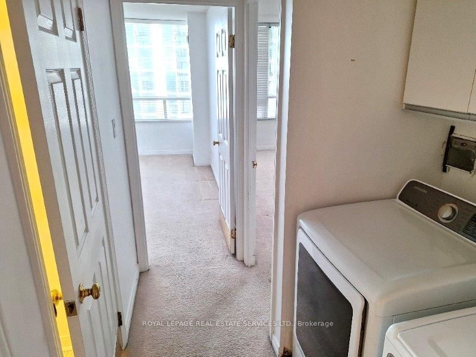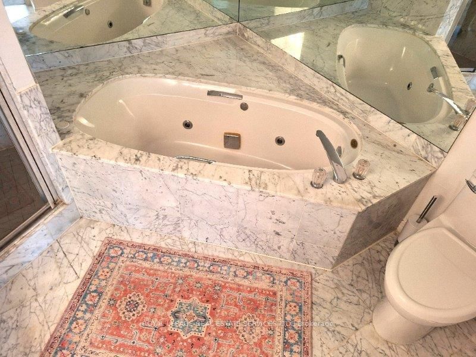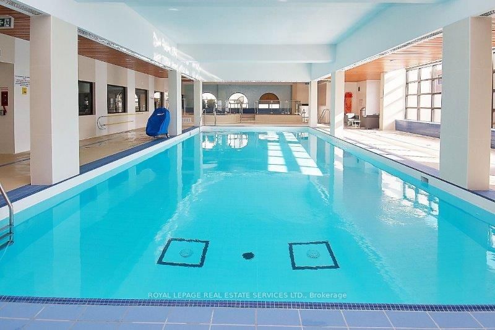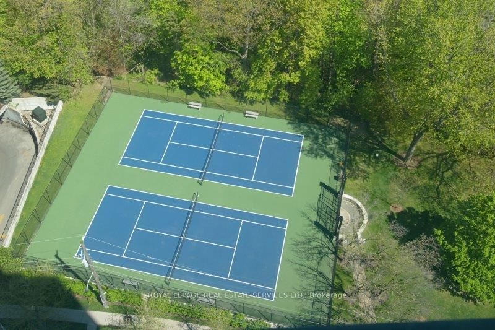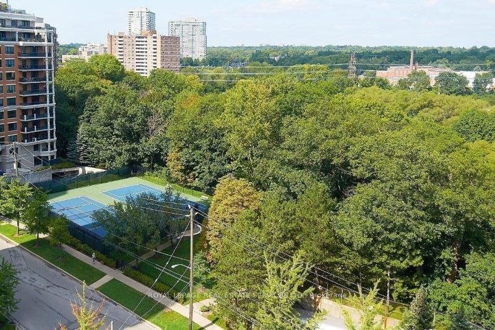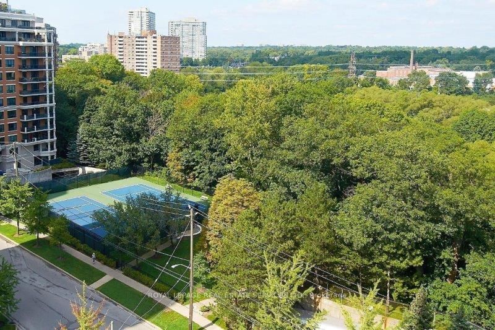1908 - 1 Aberfoyle Cres
Listing History
Unit Highlights
Utilities Included
Utility Type
- Air Conditioning
- Central Air
- Heat Source
- Gas
- Heating
- Forced Air
Room Dimensions
About this Listing
Welcome to the Belvedere Suite at The Exclusive Kingsway On-The-Park. Suite 1908 is a Spacious & Bright 1643SF SW Corner Unit with a 65 SF Balcony. Enjoy Panoramic Views of Lake Ontario. Relax in your Large 2 Bedrooms, Separate Den/Office, 2 Full Washrooms & Eat-In Kitchen . Convenient 2 Car Underground Tandem Parking & 2 Ensuite Lockers. Superb Building Amenities Include: 24/7Concierge, Direct Subway & Shopping Mall Access, Private Tennis Courts & Indoor Salt Water Pool.
ExtrasConvenient 2 Car Parking Spot Next to Entrance.
royal lepage real estate services ltd.MLS® #W9379721
Amenities
Explore Neighbourhood
Similar Listings
Demographics
Based on the dissemination area as defined by Statistics Canada. A dissemination area contains, on average, approximately 200 – 400 households.
Price Trends
Maintenance Fees
Building Trends At Kingsway on the Park Condos
Days on Strata
List vs Selling Price
Offer Competition
Turnover of Units
Property Value
Price Ranking
Sold Units
Rented Units
Best Value Rank
Appreciation Rank
Rental Yield
High Demand
Transaction Insights at 1 Aberfoyle Crescent
| 1 Bed | 1 Bed + Den | 2 Bed | 2 Bed + Den | 3 Bed | 3 Bed + Den | |
|---|---|---|---|---|---|---|
| Price Range | $720,000 | $790,000 | $1,000,000 - $1,500,000 | $1,135,000 - $1,220,000 | $1,950,000 | No Data |
| Avg. Cost Per Sqft | $788 | $750 | $732 | $755 | $784 | No Data |
| Price Range | No Data | No Data | $3,400 - $4,000 | $4,500 | No Data | No Data |
| Avg. Wait for Unit Availability | 262 Days | No Data | 50 Days | 322 Days | 297 Days | No Data |
| Avg. Wait for Unit Availability | 189 Days | 1341 Days | 132 Days | 570 Days | 834 Days | No Data |
| Ratio of Units in Building | 14% | 2% | 65% | 12% | 10% | 1% |
Transactions vs Inventory
Total number of units listed and leased in Islington | City Centre West

