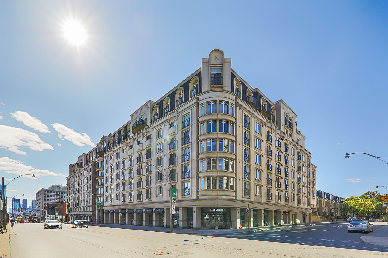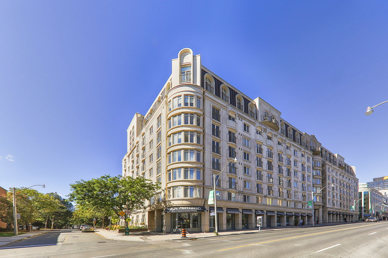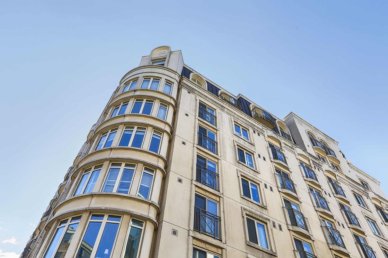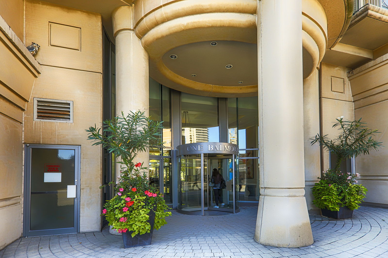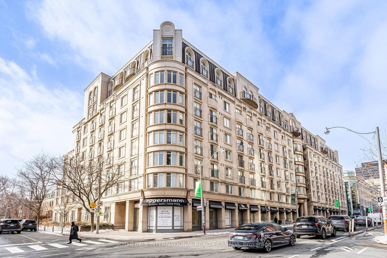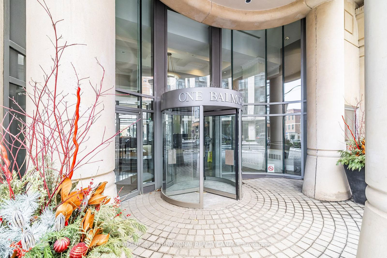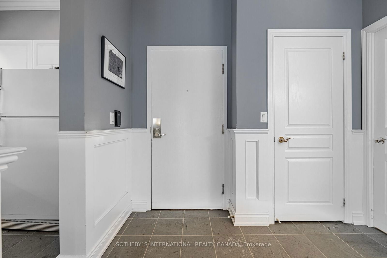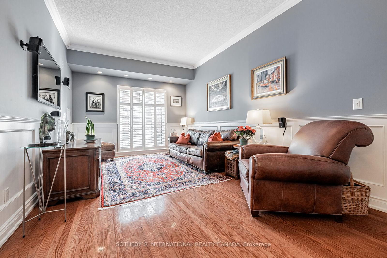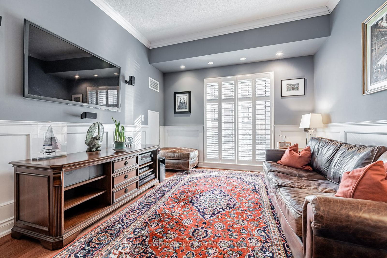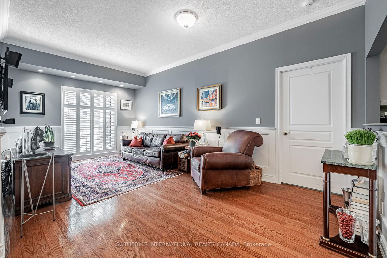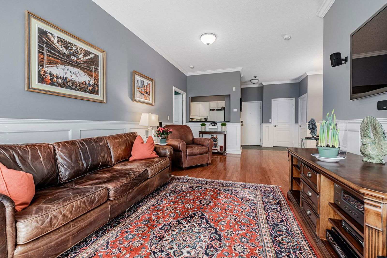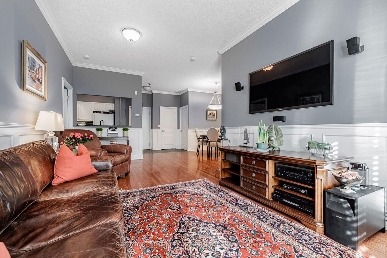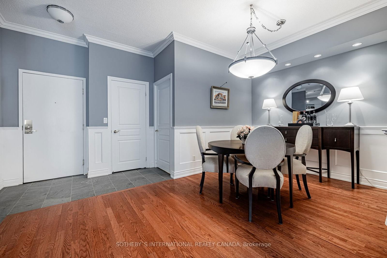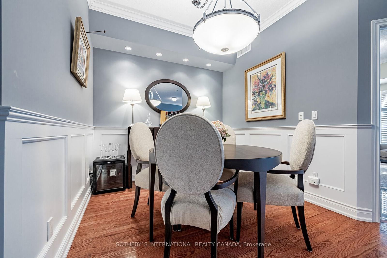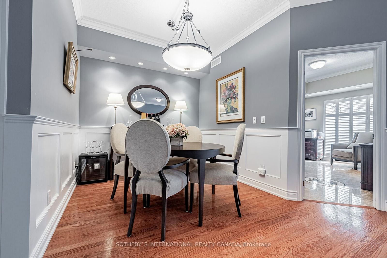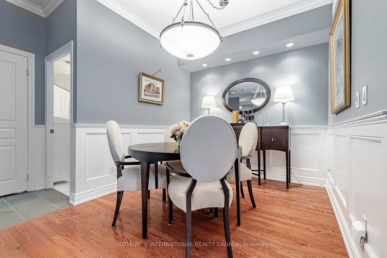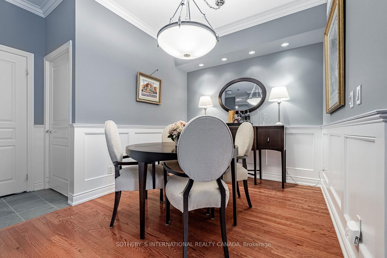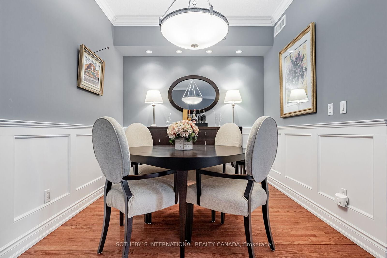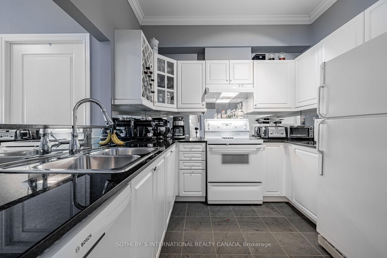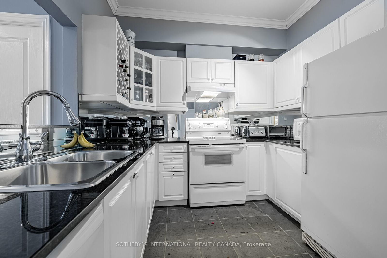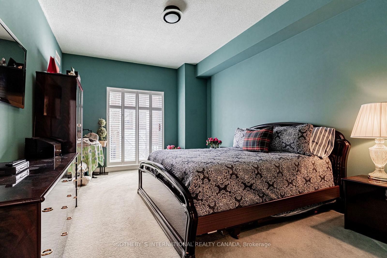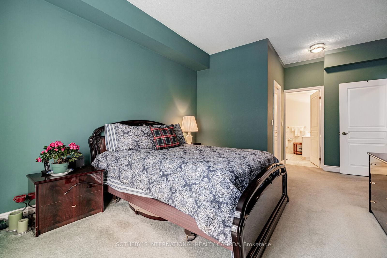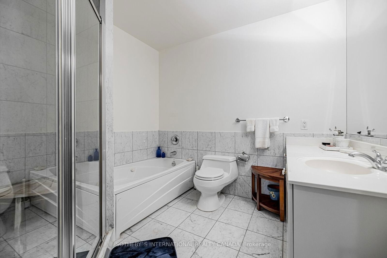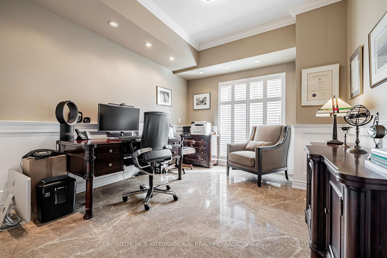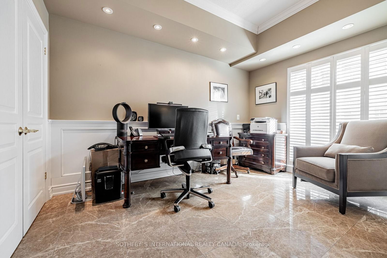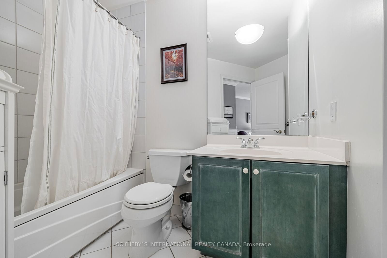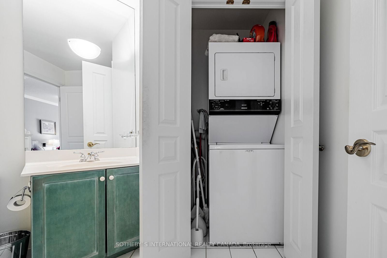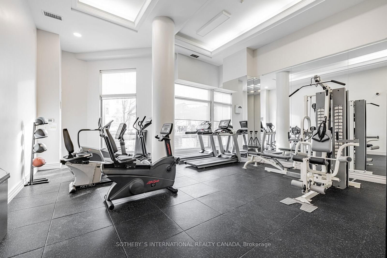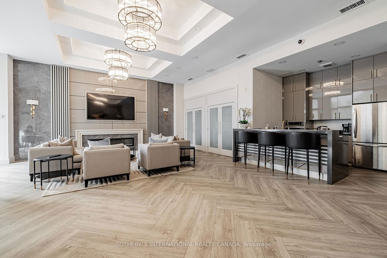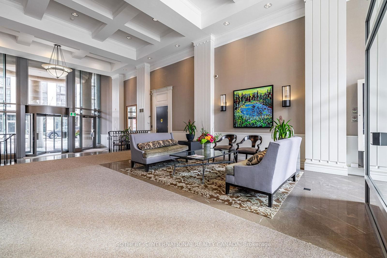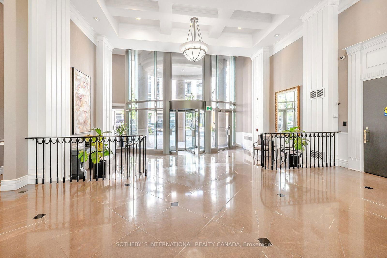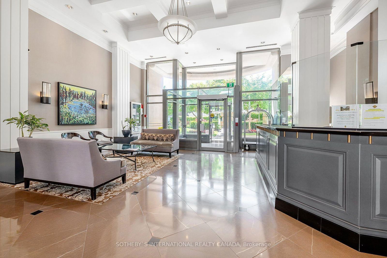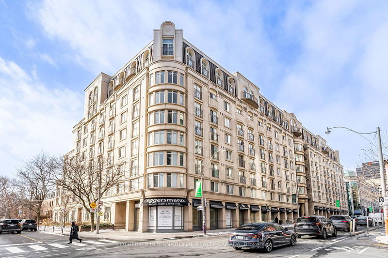1 Balmoral Avenue
Building Highlights
Property Type:
Condo
Number of Storeys:
9
Number of Units:
133
Condo Completion:
1998
Condo Demand:
High
Unit Size Range:
400 - 3,450 SQFT
Unit Availability:
Low
Property Management:
Amenities
About 1 Balmoral Avenue — One Balmoral
Elegant doesn’t even begin to describe the Diamante Development Corporation’s One Balmoral Condos. At the prominent corner of Yonge Street, a block south of south of St. Clair Avenue, the building is extravagant without being gaudy — a true testament to the Yonge and St. Clair neighbourhood’s taste for refined architecture and well-cultivated luxury.
Completed in 1998, Rafael + Bigauskas Architects designed 1 Balmoral Avenue according to a French Beaux-Arts aesthetic, the style distinctive of Paris’ historic quarters. As such, the 9 storey building known as the One Balmoral Condos boasts a grand precast concrete exterior. The facade’s lavish details frame every single one the building’s myriad windows with sophistication.
Additionally, distinguished metal railings adorn many of the windows that face east towards Yonge, turning these large windows into Juliette balconies. Conversely, the One Balmoral Condos features many spacious balconies and terraces along its western face, where residents can overlook the neighbourhood’s quieter side streets.
A serene garden patio sits nestled into the west side of 1 Balmoral’s property — one of the many attractive amenities offered to those living here. Designed by Gluckstein Design Planning, these common areas include a tasteful party room, a versatile meeting room, two guest suites, and fitness facilities.
Lastly, 1 Balmoral’s rich architecture is home to some convenient retail space along Yonge Street, as well as a glass-clad lobby. Staffed by 24-hour concierge service, this lobby gracefully welcomes residents each and every day.
The Suites
1 Balmoral’s exquisitely detailed Beaux-Arts architecture is complemented by the buildings open-concept living spaces. There are 133 Toronto condos in the building, which range in size from around 500 to 4,000 square feet. These midtown Toronto condos for sale vary from one- and two-bedroom floor plans, some with dens as well. Although only the suites on the west side boast access to expansive outdoor spaces, every suite at the very least features a Juliette balcony.
These Juliette balconies, accessed by way of floor-to-ceiling glass doors, have the added advantage of bringing an abundance of natural light into the suites. Furthermore, all that great natural light makes the details within the suites look even better. These finishes and fixtures include custom-designed walnut cabinetry and stainless steel appliances in their kitchens, lavish spa-inspired bathrooms, and gas fireplaces set inside a magnificent marble hearth for some lucky residents to enjoy.
The Neighbourhood
Those living in the One Balmoral Condos need not go much further than their own building in order to find an alluring boutique or a delicious restaurant. Of course, residents often do venture out, as they also happen to live in one of the more sophisticated commercial districts in midtown Toronto. Between the Deer Park and Summerhill neighbourhood's to the north and south, respectively, 1 Balmoral is situated in a prime spot.
There are also many popular businesses around St. Clair West, a block north of the One Balmoral Condos. This includes a Loblaws at the northeast corner of St. Clair and Yonge, as well public services, such as the Deer Park Public Library and Service Canada that sit across from one another on St. Clair near Alvin Avenue.
As one moves south, the shopping and eating options become more and more indulgent, especially as residents approach Summerhill. On Yonge near Price Street is where a collection of gourmet independent shops can be found, affectionately called “The Five Thieves” by locals since loyal clients frequent them so often. Situated less than five minutes from their homes, residents may become quite familiar with these five thieves.
Transportation
Even without a car, those living in the One Balmoral Condos can get around the city with ease. St. Clair Station is around a five-minute walk from the building. Running on the Yonge-University-Spadina subway line, the trains from St. Clair move north and south throughout the city. Those hoping to travel east or west can ride just a few stops south in order to transfer onto the Bloor-Danforth.
Finally, for those who prefer to drive, residents have their choice of fast-paced roadways. Drivers may opt to use Yonge Street quite often: it leads north toward the 401 and south through the downtown core, all the way to the Lakeshore and the Gardiner Expressway.
Maintenance Fees
Listing History for One Balmoral
Reviews for One Balmoral
No reviews yet. Be the first to leave a review!
 1
1Listings For Sale
Interested in receiving new listings for sale?
 0
0Listings For Rent
Interested in receiving new listings for rent?
Similar Condos
Explore Summerhill
Commute Calculator
Demographics
Based on the dissemination area as defined by Statistics Canada. A dissemination area contains, on average, approximately 200 – 400 households.
Building Trends At One Balmoral
Days on Strata
List vs Selling Price
Or in other words, the
Offer Competition
Turnover of Units
Property Value
Price Ranking
Sold Units
Rented Units
Best Value Rank
Appreciation Rank
Rental Yield
High Demand
Market Insights
Transaction Insights at One Balmoral
| Studio | 1 Bed | 1 Bed + Den | 2 Bed | 2 Bed + Den | 3 Bed | 3 Bed + Den | |
|---|---|---|---|---|---|---|---|
| Price Range | No Data | No Data | No Data | $1,082,500 - $1,260,000 | No Data | $1,440,000 - $1,495,000 | No Data |
| Avg. Cost Per Sqft | No Data | No Data | No Data | $1,168 | No Data | $1,041 | No Data |
| Price Range | No Data | $2,550 - $3,300 | No Data | $4,000 | $3,800 | No Data | No Data |
| Avg. Wait for Unit Availability | No Data | 269 Days | 423 Days | 142 Days | 462 Days | 633 Days | No Data |
| Avg. Wait for Unit Availability | No Data | 138 Days | 784 Days | 291 Days | 438 Days | No Data | No Data |
| Ratio of Units in Building | 1% | 25% | 11% | 44% | 12% | 7% | 2% |
Market Inventory
Total number of units listed and sold in Summerhill
