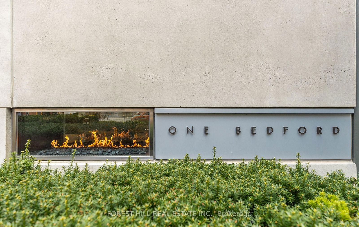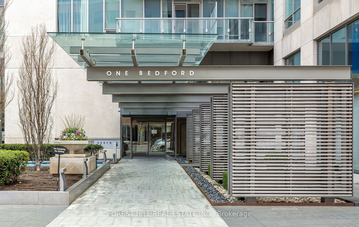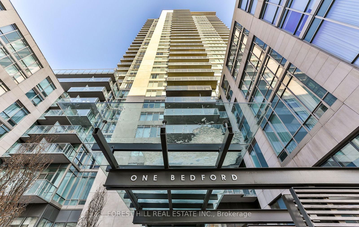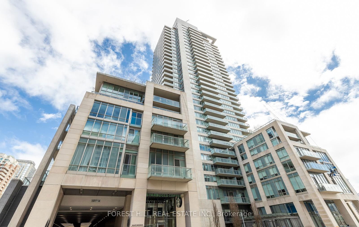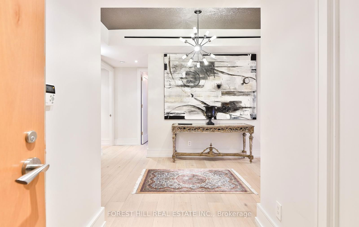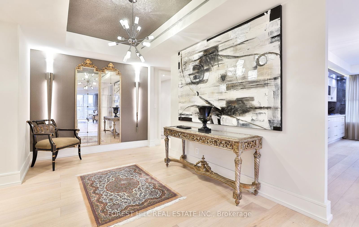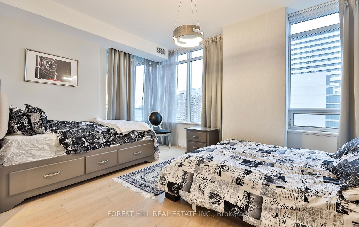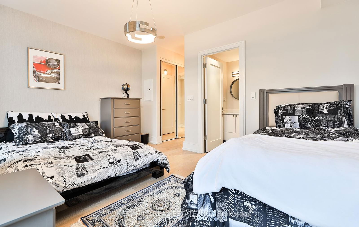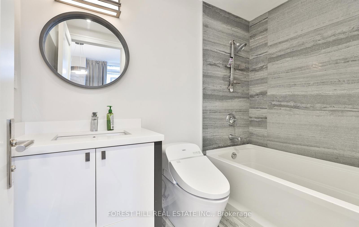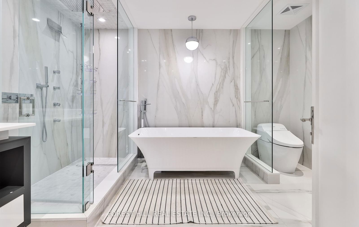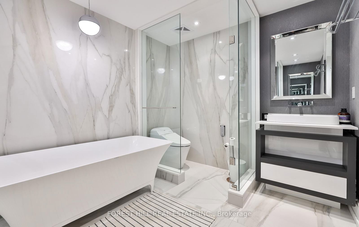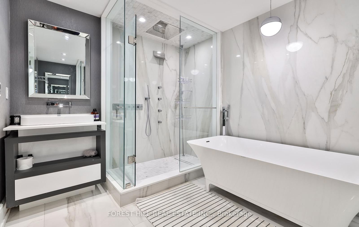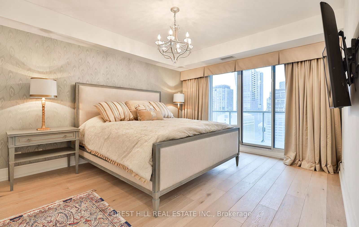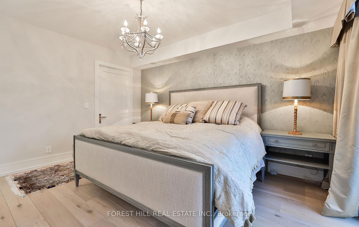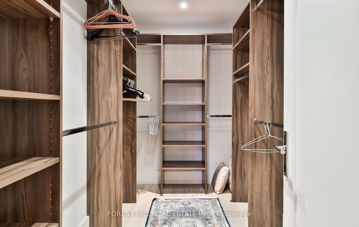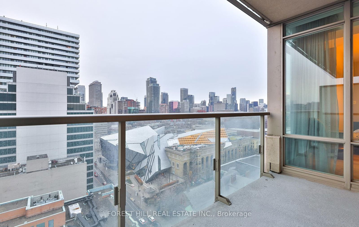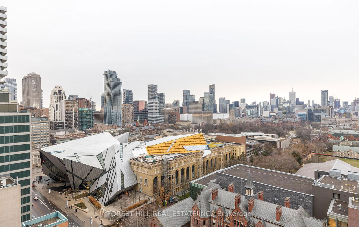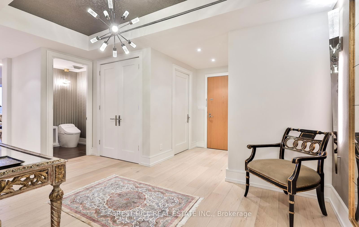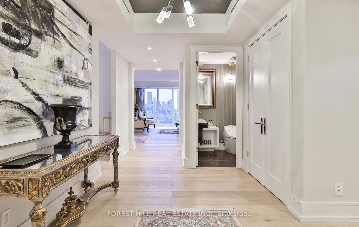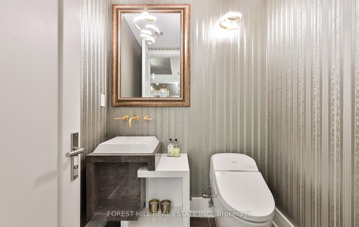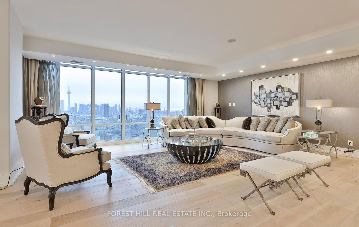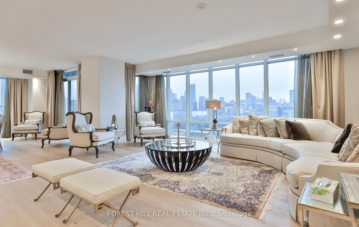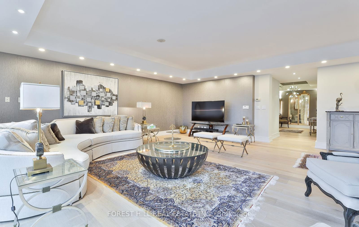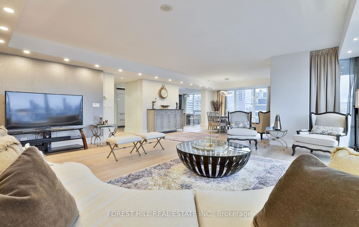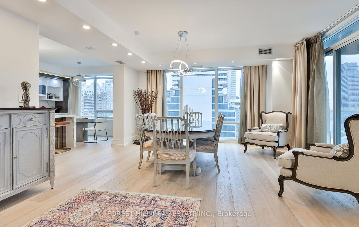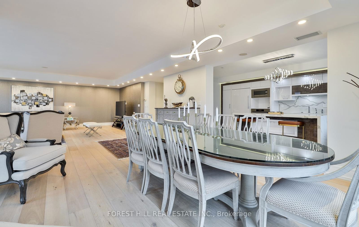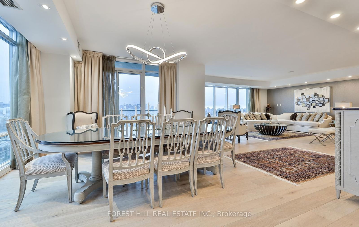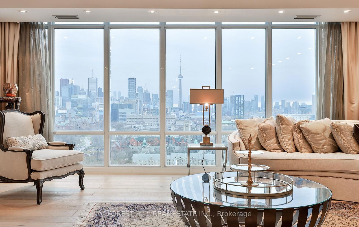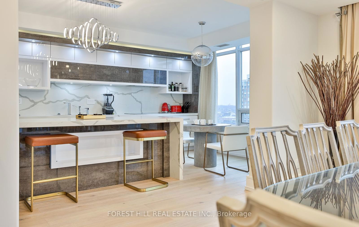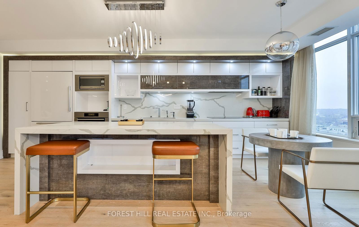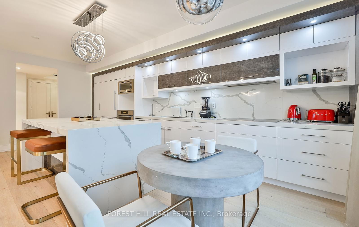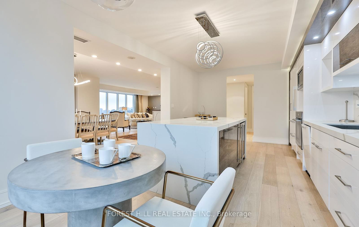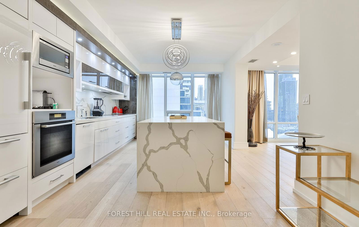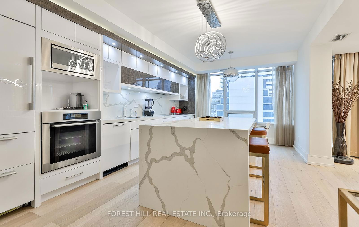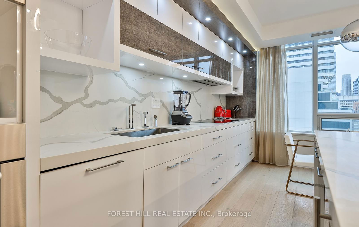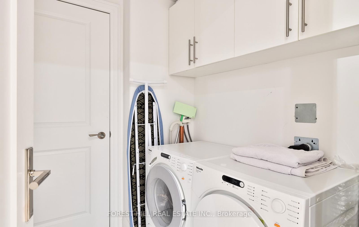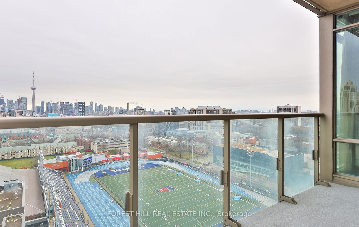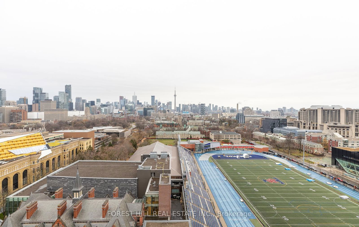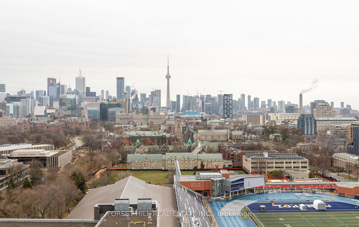Listing History
Details
Property Type:
Condo
Possession Date:
Immediately
Lease Term:
1 Year
Utilities Included:
No
Outdoor Space:
Balcony
Furnished:
Yes
Exposure:
South
Locker:
Owned
Laundry:
Main
Amenities
About this Listing
Experience luxury living at its finest in this 2-bedroom, 3-bathroom designer condo at One Bedford a rare offering of the highly sought-after Rossetti model. With unobstructed south-facing views of the CN Tower, Lake Ontario, the ROM, and Varsity Centre, this suite is truly one of a kind.The thoughtfully designed layout is flooded with natural light through floor-to-ceiling windows, and features two private balconies with stunning panoramic vistas. Every detail has been carefully curated with custom upgrades and high-end finishes that elevate the space with timeless sophistication.Residents enjoy access to world-class amenities, including a private spa, indoor pool, and 24-hour concierge. This is more than a condo its a statement of elegance in one of Torontos most prestigious addresses.
ExtrasTop Of The Line Designer Furniture And Accessories. B/I Appliances, B/I Subzero Fridge, MieleCooktop, Range Hood, Oven, Dishwasher, Microwave. Laundry Room W. Washer And Dryer. One LockerAnd Two Parking Spot Side By Side On Level A.
forest hill real estate inc.MLS® #C12065292
Fees & Utilities
Utilities Included
Utility Type
Air Conditioning
Heat Source
Heating
Room Dimensions
Living
hardwood floor, Open Concept, South View
Dining
hardwood floor, Walkout To Balcony, South View
Kitchen
hardwood floor, Eat-In Kitchen, Granite Counter
Primary
hardwood floor, 5 Piece Ensuite, Walkout To Balcony
2nd Bedroom
hardwood floor, 4 Piece Ensuite, Double Closet
Foyer
hardwood floor, Coffered Ceiling
Similar Listings
Explore The Annex
Commute Calculator
Mortgage Calculator
Demographics
Based on the dissemination area as defined by Statistics Canada. A dissemination area contains, on average, approximately 200 – 400 households.
Building Trends At One Bedford
Days on Strata
List vs Selling Price
Offer Competition
Turnover of Units
Property Value
Price Ranking
Sold Units
Rented Units
Best Value Rank
Appreciation Rank
Rental Yield
High Demand
Market Insights
Transaction Insights at One Bedford
| 1 Bed | 1 Bed + Den | 2 Bed | 2 Bed + Den | 3 Bed | 3 Bed + Den | |
|---|---|---|---|---|---|---|
| Price Range | No Data | No Data | $1,150,000 - $1,777,000 | $4,175,000 | No Data | No Data |
| Avg. Cost Per Sqft | No Data | No Data | $1,583 | $1,890 | No Data | No Data |
| Price Range | $2,750 - $3,350 | $2,800 - $3,300 | $3,700 - $11,000 | $5,000 | No Data | $11,000 |
| Avg. Wait for Unit Availability | 237 Days | 163 Days | 90 Days | 163 Days | No Data | No Data |
| Avg. Wait for Unit Availability | 242 Days | 39 Days | 32 Days | 126 Days | 897 Days | 399 Days |
| Ratio of Units in Building | 8% | 27% | 45% | 20% | 1% | 1% |
Market Inventory
Total number of units listed and leased in Annex
