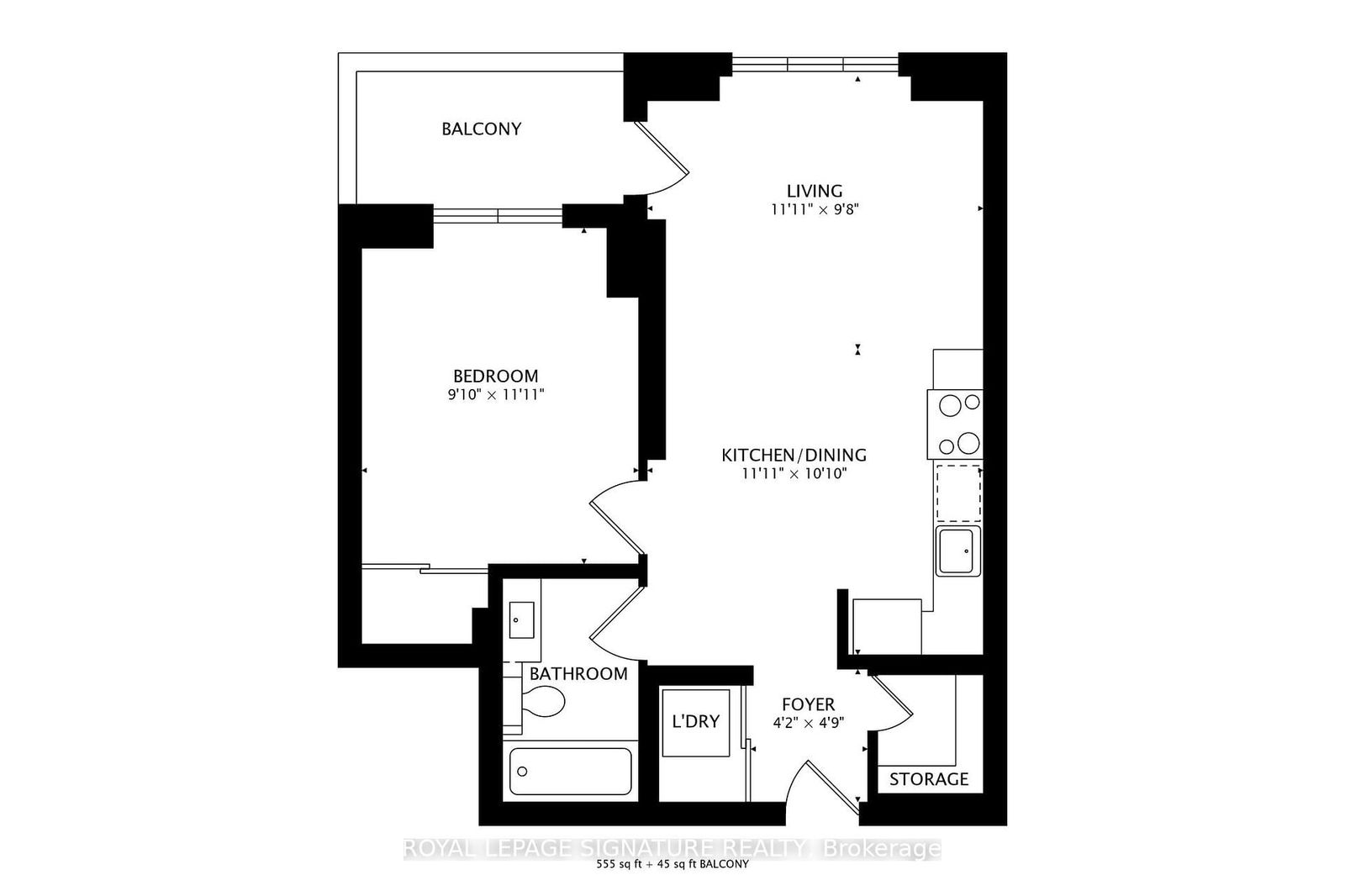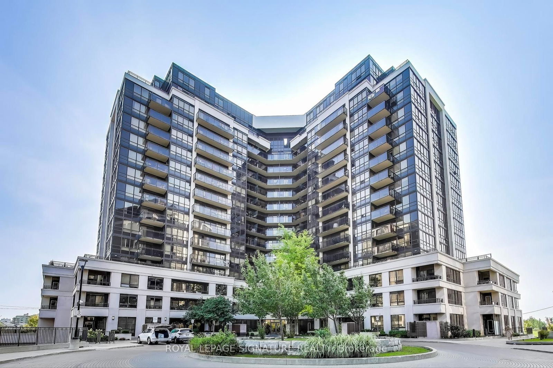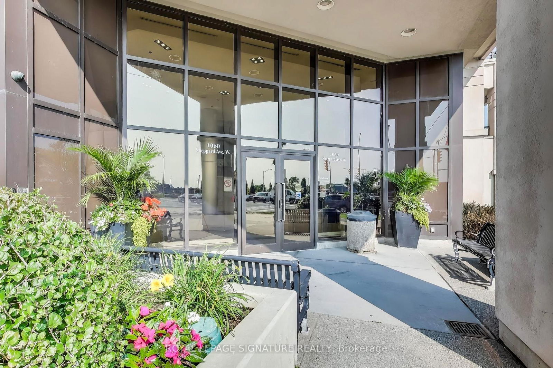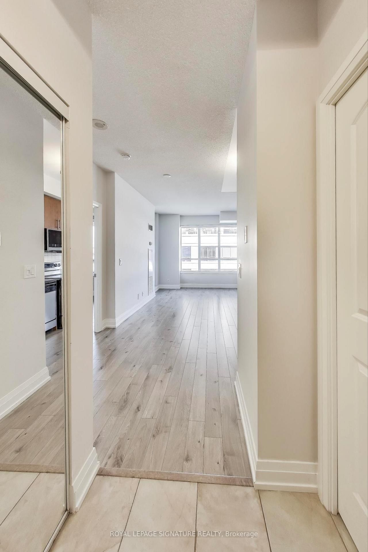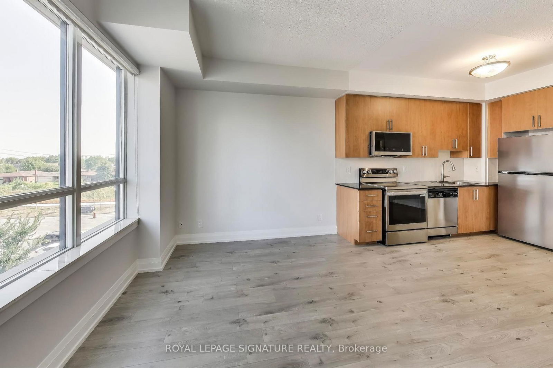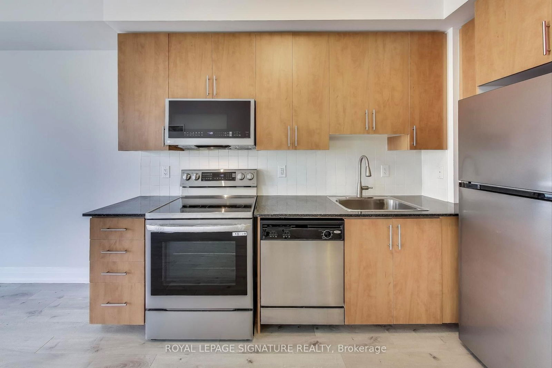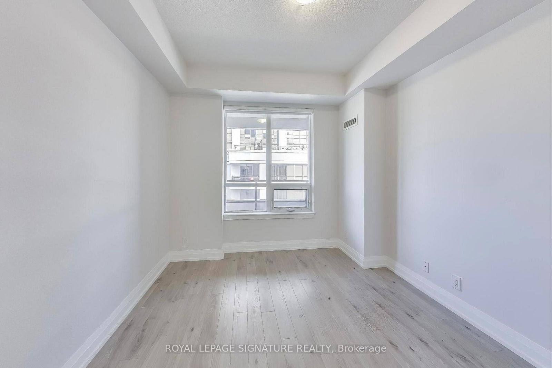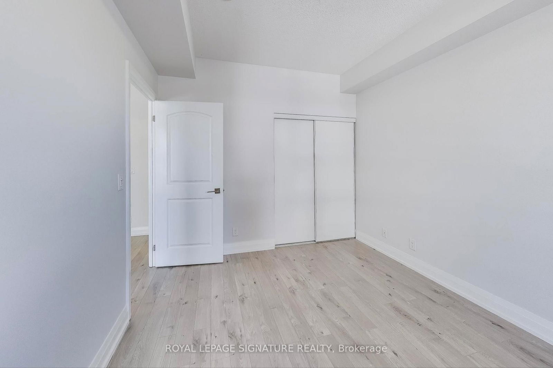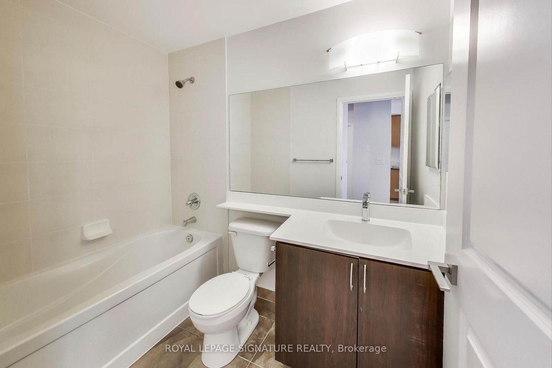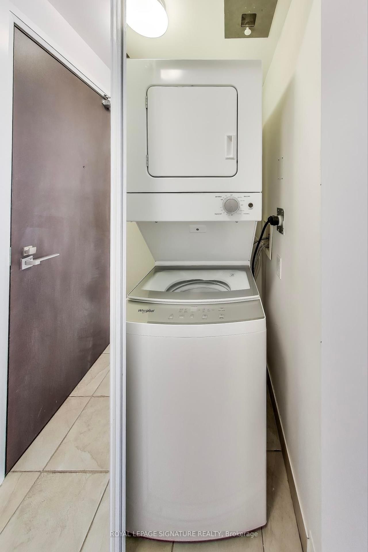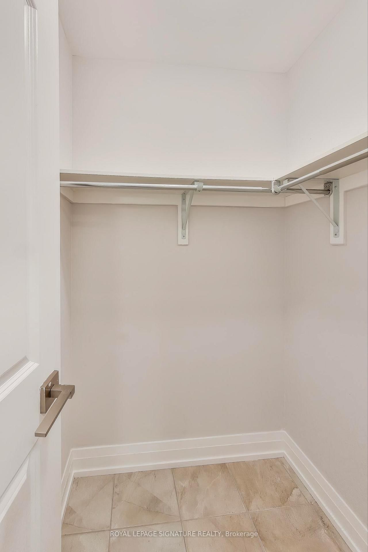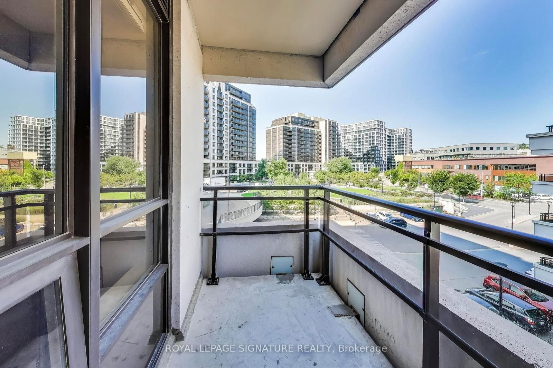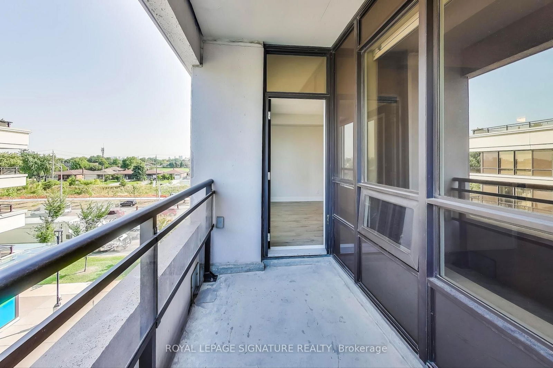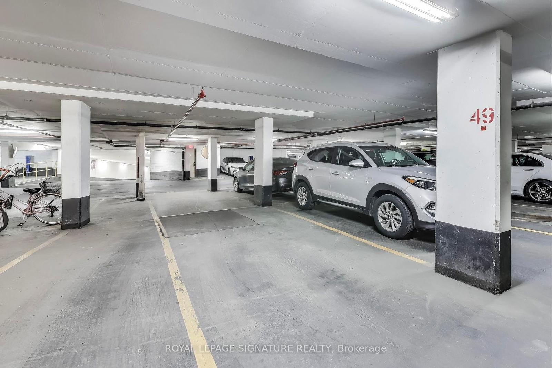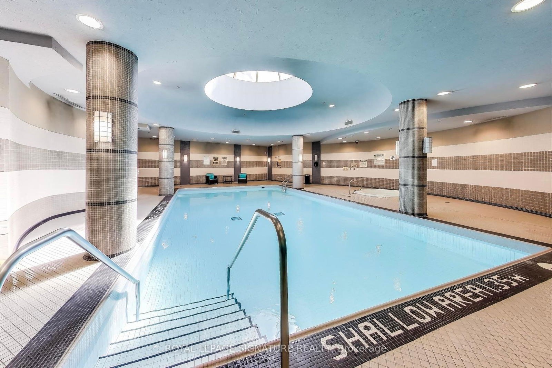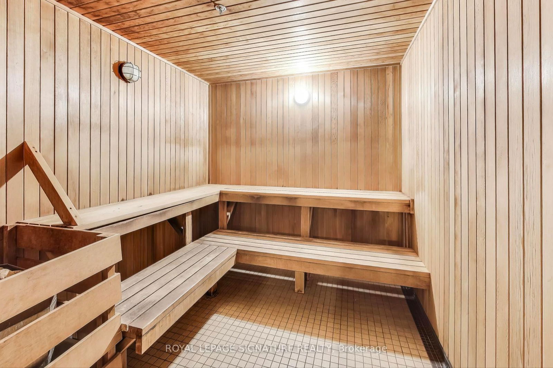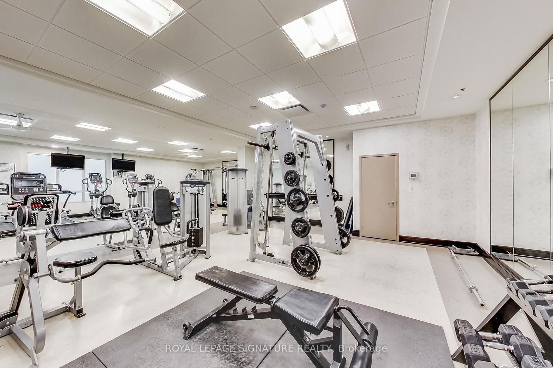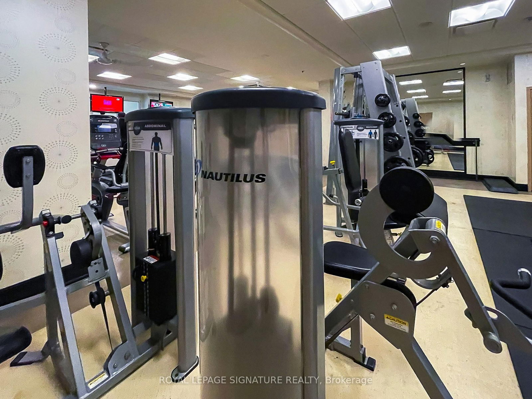306 - 1060 Sheppard Ave W
Listing History
Details
Property Type:
Condo
Possession Date:
To Be Arranged
Lease Term:
1 Year
Utilities Included:
No
Outdoor Space:
Balcony
Furnished:
No
Exposure:
North West
Locker:
None
Laundry:
Main
Amenities
About this Listing
Move into a Fully Renovated Top to Bottom like Brand New, High 9ft Ceilings Spacious and Bright Condo! New Wood Floors Thru-out! New Appliances! Fantastic Location! Subway At Doorstep! Spacious 1 Bedroom With Parking! Ensuite Storage Room! Balcony Overlooking Quiet Courtyard And Parkette! Steps To Sheppard W Subway Station, Close To York University, Yorkdale Mall, Hwy 401, Shopping, Parks. **EXTRAS** Fabulous Amenities: Gym, Indoor Pool (exclusively only for 1060 and 1070 Sheppard), Sauna, 24Hrs Concierge, Theatre Rm, Guest Suites & Visitor Parking. Premium parking spot on P2-49.
ExtrasStainless Steel(Fridge, Stove, Dishwasher, Microwave), Washer & Dryer, All E.L.F.s, Window Blinds.
royal lepage signature realtyMLS® #W12075936
Fees & Utilities
Utilities Included
Utility Type
Air Conditioning
Heat Source
Heating
Room Dimensions
Kitchen
Wood Floor, Granite Counter, Stainless Steel Appliances
Living
Wood Floor, Combined with Dining, Walkout To Balcony
Dining
Wood Floor, Combined with Living, Open Concept
Bedroom
Wood Floor, Double Closet, O/Looks Garden
Other
Tile Floor
Similar Listings
Explore York University Heights
Commute Calculator
Mortgage Calculator
Demographics
Based on the dissemination area as defined by Statistics Canada. A dissemination area contains, on average, approximately 200 – 400 households.
Building Trends At Metropolis & Parkside at Metroplace
Days on Strata
List vs Selling Price
Offer Competition
Turnover of Units
Property Value
Price Ranking
Sold Units
Rented Units
Best Value Rank
Appreciation Rank
Rental Yield
High Demand
Market Insights
Transaction Insights at Metropolis & Parkside at Metroplace
| Studio | 1 Bed | 1 Bed + Den | 2 Bed | 2 Bed + Den | 3 Bed | 3 Bed + Den | |
|---|---|---|---|---|---|---|---|
| Price Range | No Data | $439,000 - $517,500 | $525,000 - $589,000 | $667,250 - $730,000 | $720,000 - $750,000 | No Data | $740,000 |
| Avg. Cost Per Sqft | No Data | $908 | $826 | $732 | $693 | No Data | $647 |
| Price Range | No Data | $2,125 - $2,400 | $2,250 - $2,700 | No Data | $2,950 - $3,400 | No Data | $3,800 |
| Avg. Wait for Unit Availability | No Data | 60 Days | 16 Days | 86 Days | 72 Days | 342 Days | 548 Days |
| Avg. Wait for Unit Availability | 1180 Days | 40 Days | 13 Days | 160 Days | 64 Days | No Data | 412 Days |
| Ratio of Units in Building | 1% | 17% | 58% | 9% | 15% | 1% | 2% |
Market Inventory
Total number of units listed and leased in York University Heights
