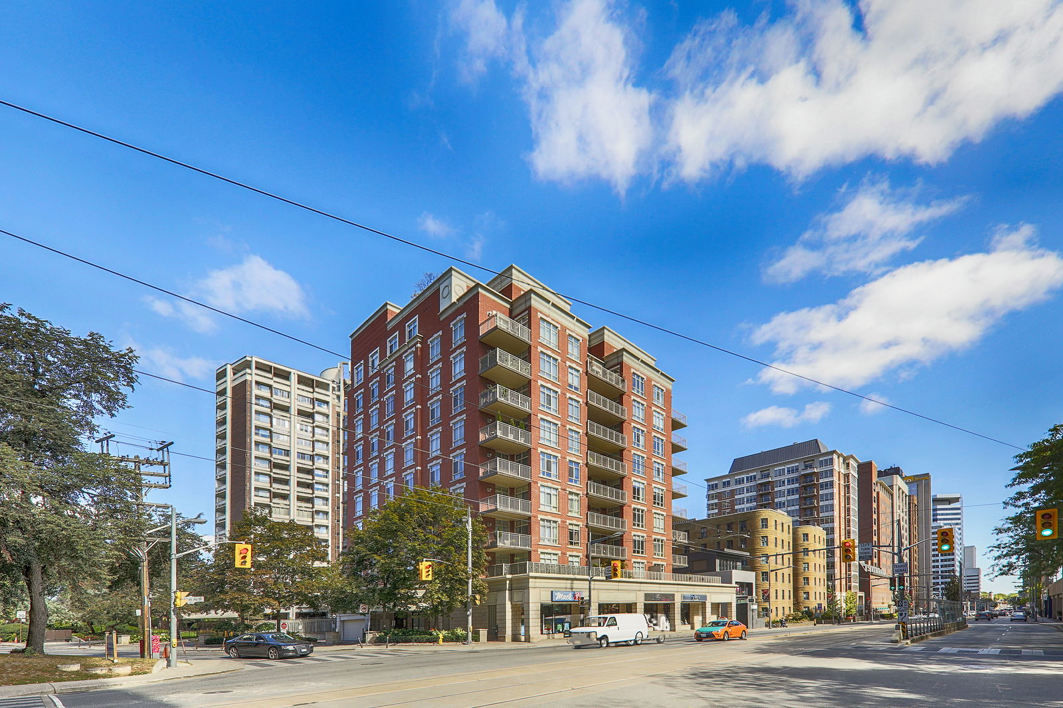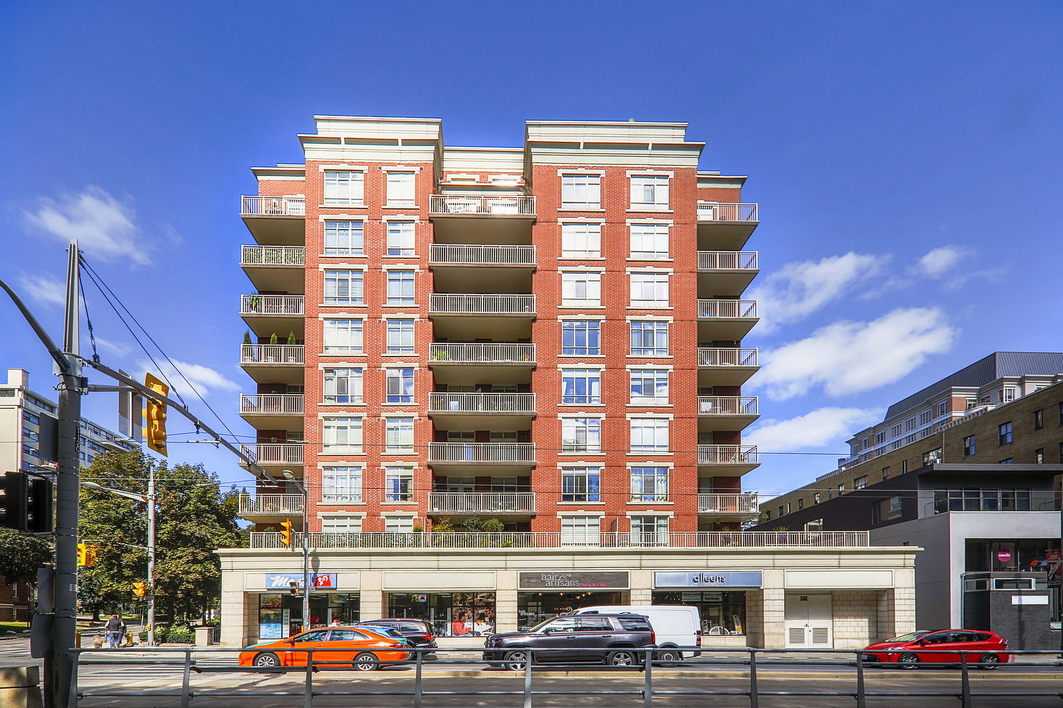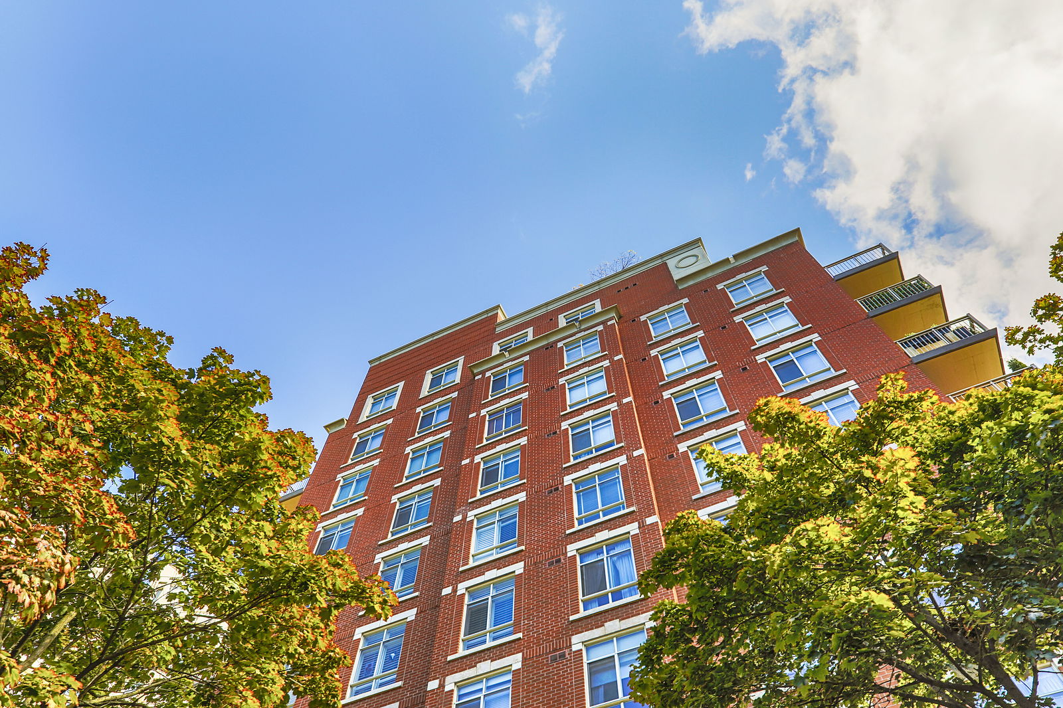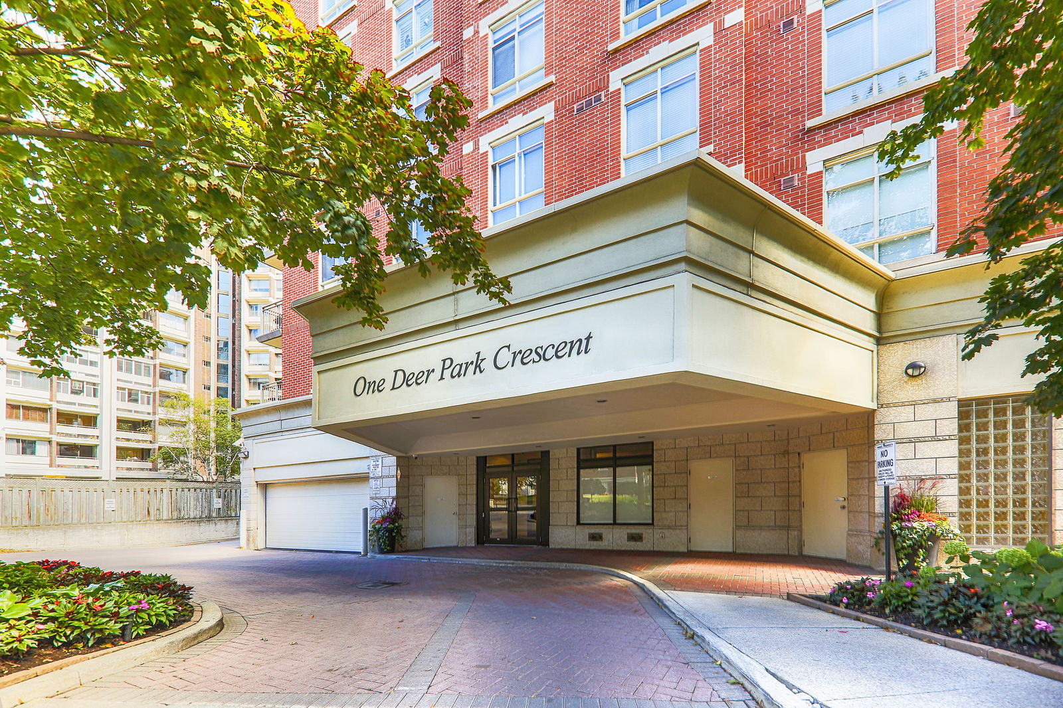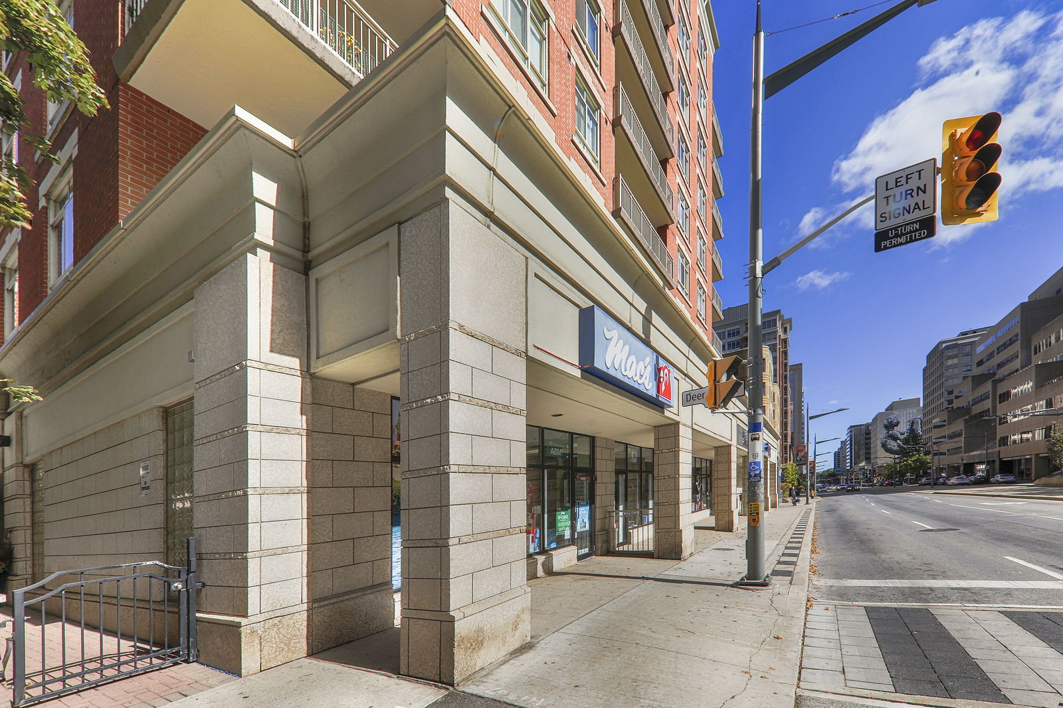1 Deer Park Crescent
Building Highlights
Property Type:
Condo
Number of Storeys:
10
Number of Units:
58
Condo Completion:
1998
Condo Demand:
High
Unit Size Range:
472 - 1,621 SQFT
Unit Availability:
Low
Property Management:
Amenities
About 1 Deer Park Crescent — Deer Park Residences
Sitting in the heart of midtown Toronto, The Deer Park Residences at 1 Deer Park Crescent offer residents luxurious homes in one of the city’s most sought after residential neighbourhoods.
Built in 1998, this low rise condominium features an attractive façade of red brick and white stone, allowing it to stand out amongst the neighbouring high-rises and office buildings found along St. Clair.
In addition to the convenience afforded by retail spaces on the ground floor, plus an elegant lobby with coffered ceilings, The Deer Park Residences also features a lengthy list of amenities. Some of the perks of living at 1 Deer Park include access to a gym, a concierge and security service, parking for visitors and residents, and a lounge area with a full kitchen. Best of all, the building boasts a rooftop lounge area for residents to gather and relax in.
The Suites
The upscale Toronto condos for sale featured at The Deer Park Residences come in a variety of floor plans that should satisfy any potential resident. Standing at 10 storeys tall, the building holds 58 units which range in size from around 500 square feet to 1600, and the suites at 1 Deer Park contain 1 or 2 bedrooms and 1 or 2 bathrooms each.
Unique layouts include options for dens or open-concept living and dining areas, as well as walk in closets, and even fireplaces in deluxe suites. The suites also feature crown moulding, and plenty of large windows, together making for bright, beautiful interiors.
With 9 foot high ceilings, marble-clad foyers and spacious balconies, the homes offer posh living spaces for the most discerning of residents. Kitchens come finished with modern stainless steel appliances, tasteful backsplashes, granite counters and breakfast bars. Bathrooms are equally lavish, with glass door showers and options for marble flooring. Hardwood and carpeted floors can also be found throughout the building, depending on the unit.
The Neighbourhood
Known for its abundance of greenery, beautiful residences, and bustling shops and restaurants, the Yonge and St. Clair neighbourhood offers something for many types of prospective buyers. The building is immediately next to St Clair, right between Yonge Street and Avenue Road, giving residents access to plenty of independent and big-box businesses that pepper the area.
Between popular restaurants like Scaramouche or Union Social Eatery, residents of The Deer Park Residences should have no trouble finding options for dining out. If home cooking is what residents desire, there are always plenty of grocery stores nearby, as well as an LCBO, multiple banks, hardware stores, and pharmacies.
Numerous parks are located close to 1 Deer Park Crescent, including small parkettes like Amsterdam Square, or the enormous David A. Balfour Park with its ravine trails and wide open fields. For families looking to settle down in the area, several schools are close by, including Brown Junior Public School, Deer Park Senior and Junior Public School, and Upper Canada College. As well, the Deer Park Public Library is within walking distance, located at Yonge and St. Clair.
For weekend entertainment, one could visit take a short transit trip and visit Casa Loma or Spadina House. Alternatively, the closest Cineplex is only a couple of subway stops away, at the intersection of Yonge and Eglinton.
Transportation
Commuting to and from The Deer Park Residences is no sweat, thanks to the easy access residents have to several TTC routes. A streetcar stop sits right across the street from 1 Deer Park Crescent, and bus stops can be found along Yonge Street, Avenue Road, or St. Clair. Best of all, the St. Clair subway station is just a short walk for subway lines. For drivers, the closest highway is the Don Valley Parkway, which can be accessed via Bayview Avenue.
Maintenance Fees
Listing History for Deer Park Residences
Reviews for Deer Park Residences
No reviews yet. Be the first to leave a review!
 0
0Listings For Sale
Interested in receiving new listings for sale?
 0
0Listings For Rent
Interested in receiving new listings for rent?
Similar Condos
Explore Yonge and St. Clair
Commute Calculator
Demographics
Based on the dissemination area as defined by Statistics Canada. A dissemination area contains, on average, approximately 200 – 400 households.
Building Trends At Deer Park Residences
Days on Strata
List vs Selling Price
Offer Competition
Turnover of Units
Property Value
Price Ranking
Sold Units
Rented Units
Best Value Rank
Appreciation Rank
Rental Yield
High Demand
Market Insights
Transaction Insights at Deer Park Residences
| Studio | 1 Bed | 1 Bed + Den | 2 Bed | 2 Bed + Den | 3 Bed | |
|---|---|---|---|---|---|---|
| Price Range | No Data | No Data | $700,000 - $950,000 | No Data | No Data | No Data |
| Avg. Cost Per Sqft | No Data | No Data | $890 | No Data | No Data | No Data |
| Price Range | No Data | $2,200 | No Data | No Data | No Data | No Data |
| Avg. Wait for Unit Availability | No Data | 371 Days | 650 Days | 233 Days | No Data | No Data |
| Avg. Wait for Unit Availability | No Data | 496 Days | No Data | 900 Days | 557 Days | No Data |
| Ratio of Units in Building | 2% | 38% | 12% | 42% | 4% | 2% |
Market Inventory
Total number of units listed and sold in Yonge and St. Clair
