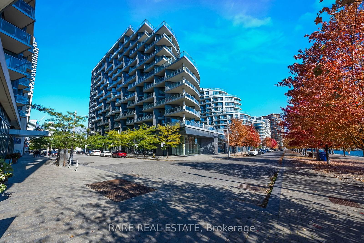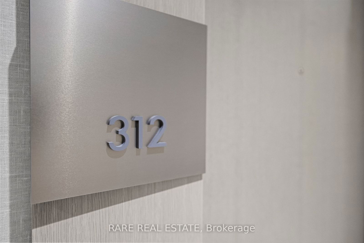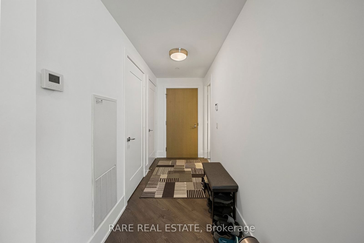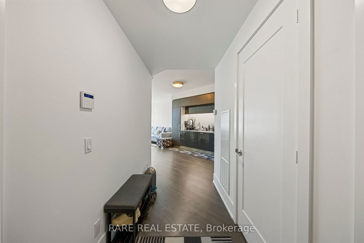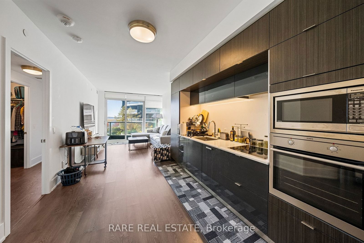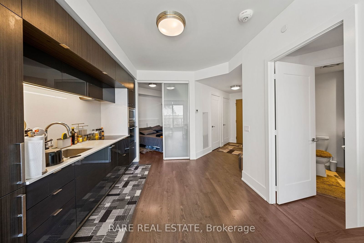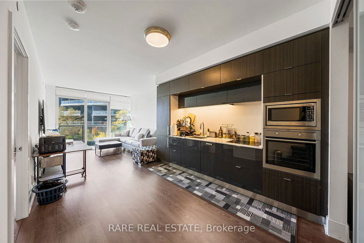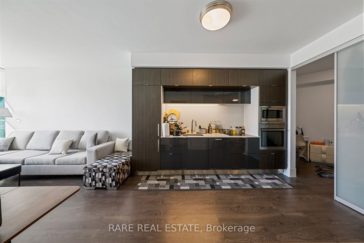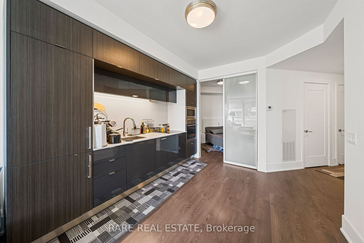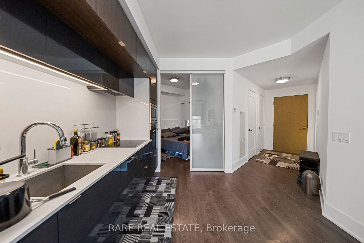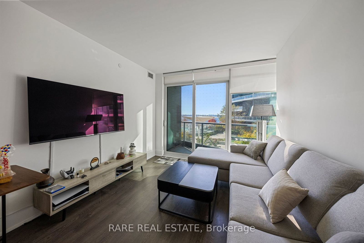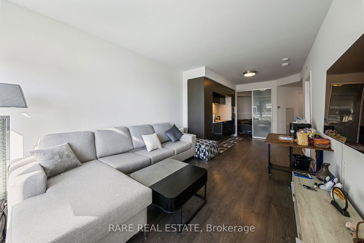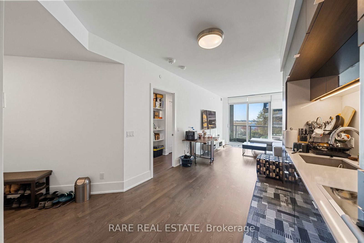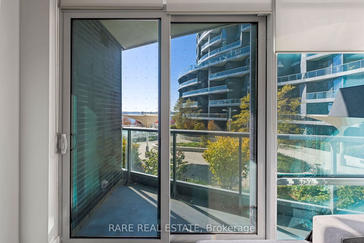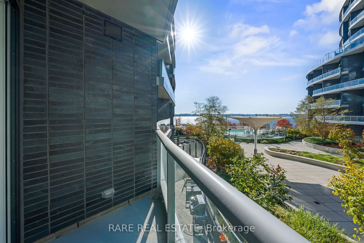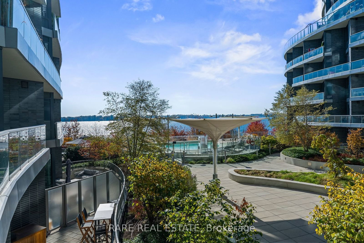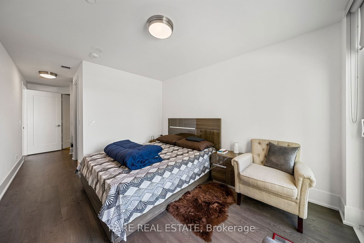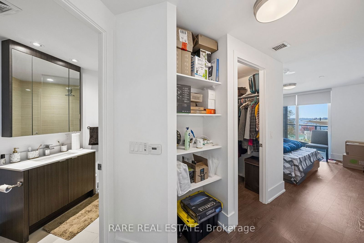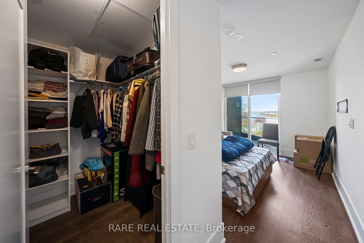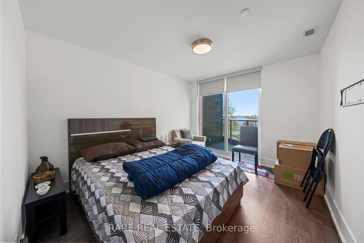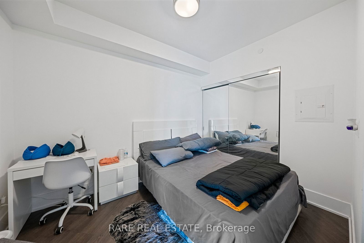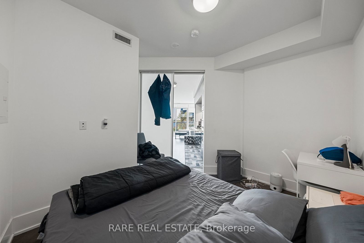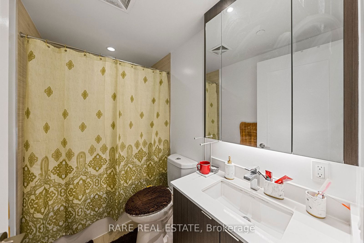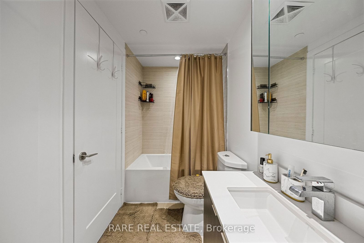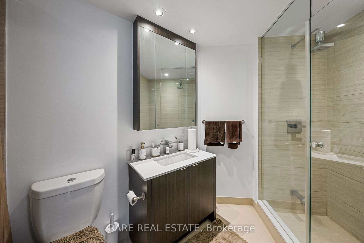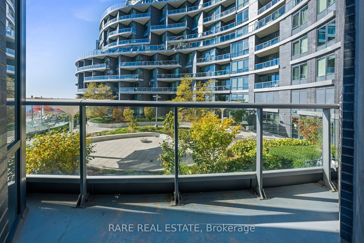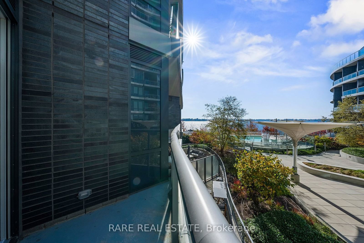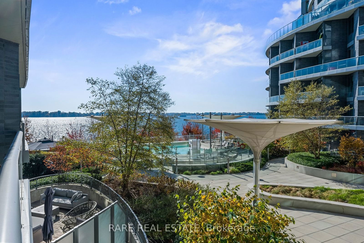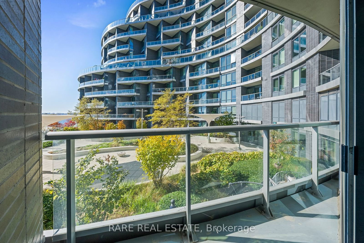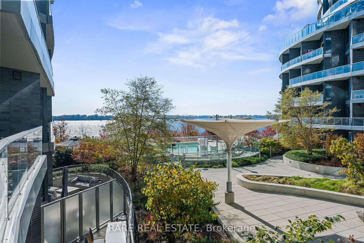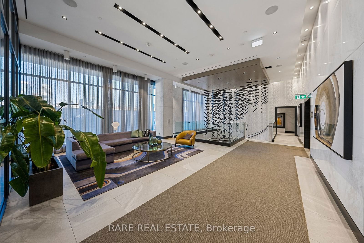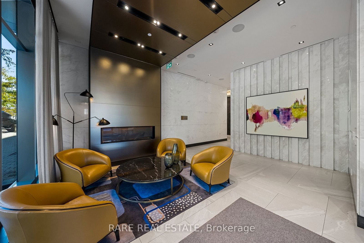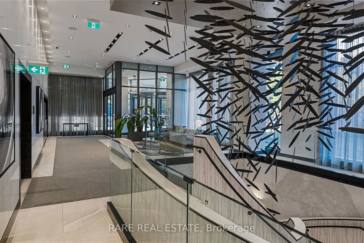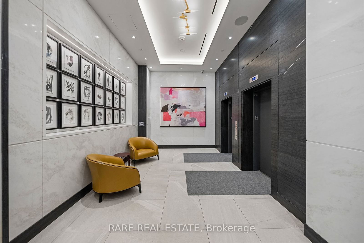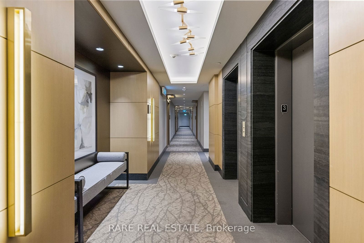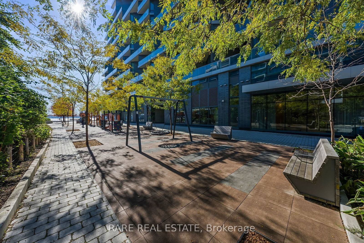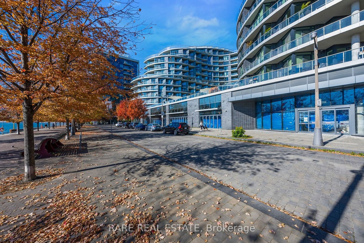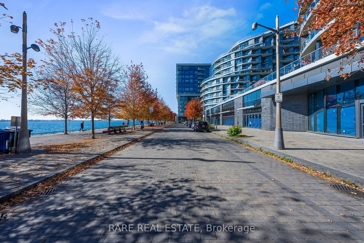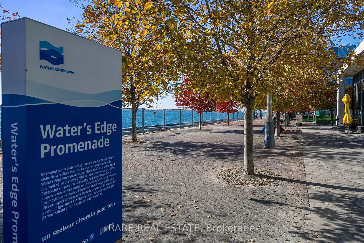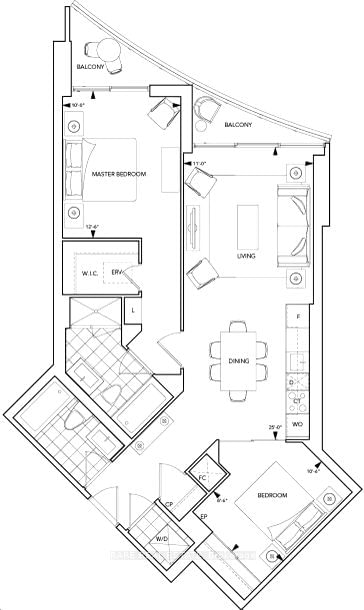312 - 1 Edgewater Dr
Listing History
Unit Highlights
Utilities Included
Utility Type
- Air Conditioning
- Central Air
- Heat Source
- Gas
- Heating
- Forced Air
Room Dimensions
About this Listing
Welcome to AquaVista at Bayside, Tridels waterfront luxury condo in one of the most sought-after buildings on Torontos waterfront. This stunning 2-bedroom, 2-bathroom suite offers a split layout with no wasted space and an abundance of storage, making it both practical and elegant.The primary bedroom serves as a private retreat with its own balcony, a large walk-in closet, and a sleek ensuite bathroom. The second bedroom is spacious, featuring mirrored closets and its own designated area. The open-concept living and dining space, complemented by laminate flooring throughout, seamlessly connects to the kitchen, which is equipped with built-in appliances, stone countertops, and high-end finishes perfect for entertaining or unwinding at home. Enjoy the condos two private balconies with beautiful views that offer a perfect balance of privacy and relaxation. Embrace the welcoming atmosphere of AquaVista, where luxury living meets the tranquility of the waterfront. Step outside right on to the sought after Toronto's waterfront and enjoy all the city has to offer! Close to TTC, highways, Restaurants, Cafes & SO much more! Welcome home!
Extras5 Star Amenities Include: Concierge Services, Gym and Exercise Centre, Guest Suites, Outdoor Pool, Rooftop Deck/Garden, Party/Meeting Room, Recreation Centre, Visitor Parking & More!
rare real estateMLS® #C9770521
Amenities
Explore Neighbourhood
Similar Listings
Demographics
Based on the dissemination area as defined by Statistics Canada. A dissemination area contains, on average, approximately 200 – 400 households.
Price Trends
Maintenance Fees
Building Trends At Aquavista Condos at Bayside
Days on Strata
List vs Selling Price
Offer Competition
Turnover of Units
Property Value
Price Ranking
Sold Units
Rented Units
Best Value Rank
Appreciation Rank
Rental Yield
High Demand
Transaction Insights at 1 Edgewater Drive
| 1 Bed | 1 Bed + Den | 2 Bed | 2 Bed + Den | 3 Bed | 3 Bed + Den | |
|---|---|---|---|---|---|---|
| Price Range | $545,000 - $729,000 | $748,000 | $836,000 - $3,600,000 | $1,569,000 | $3,501,000 | No Data |
| Avg. Cost Per Sqft | $1,213 | $1,146 | $1,346 | $1,105 | $1,551 | No Data |
| Price Range | $2,200 - $2,800 | $2,500 - $3,700 | $3,095 - $4,700 | $3,900 - $4,600 | No Data | No Data |
| Avg. Wait for Unit Availability | 86 Days | 553 Days | 215 Days | 1018 Days | No Data | No Data |
| Avg. Wait for Unit Availability | 22 Days | 31 Days | 39 Days | 256 Days | 2073 Days | No Data |
| Ratio of Units in Building | 41% | 25% | 27% | 5% | 3% | 2% |
Transactions vs Inventory
Total number of units listed and leased in Waterfront
