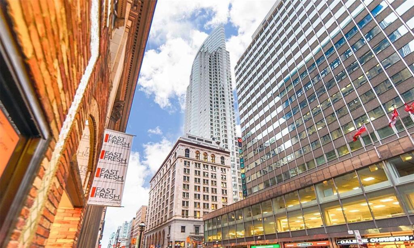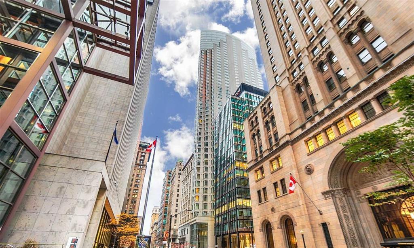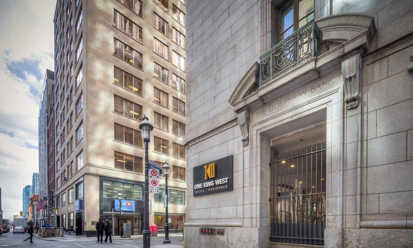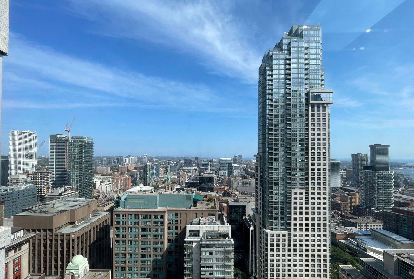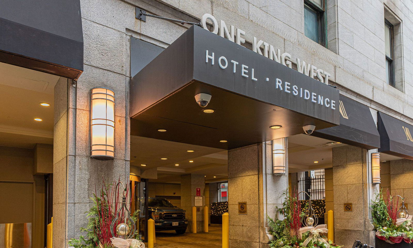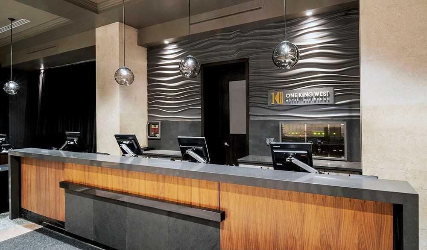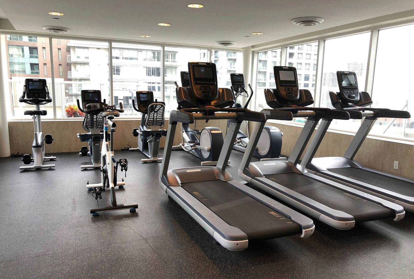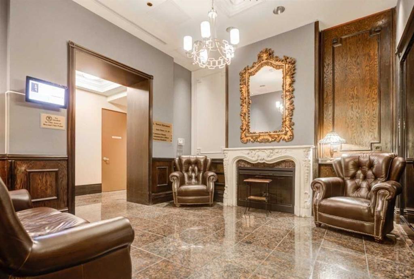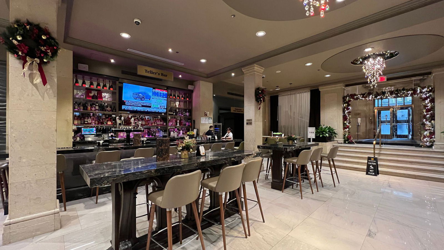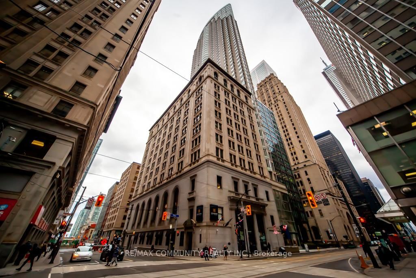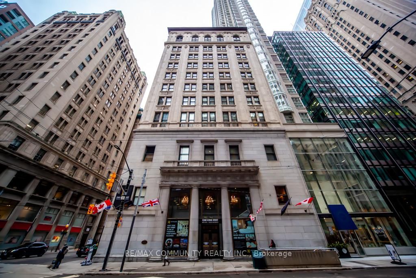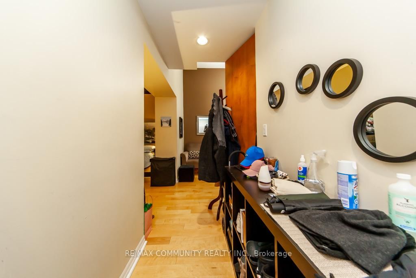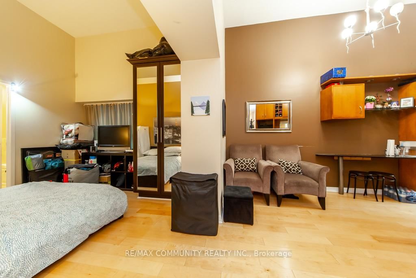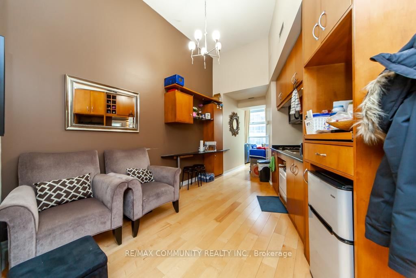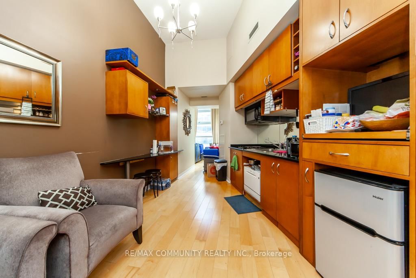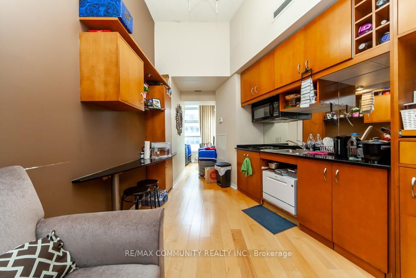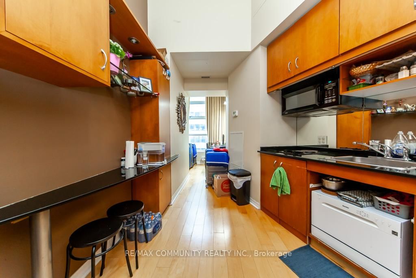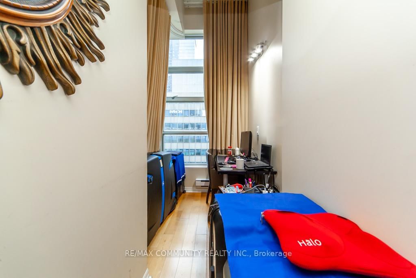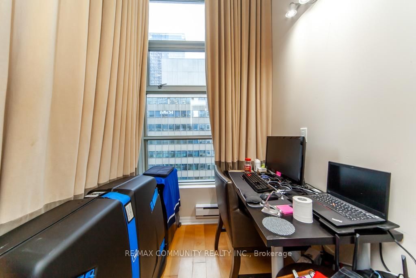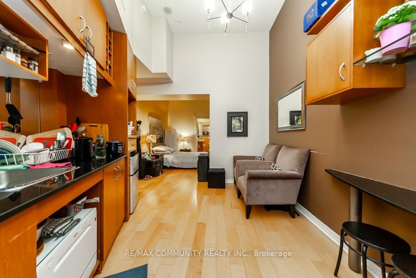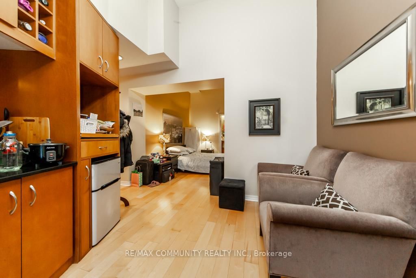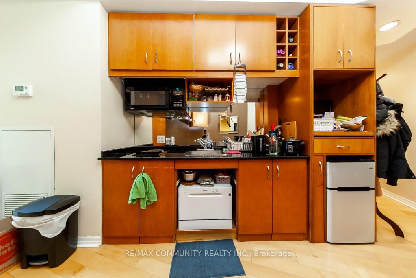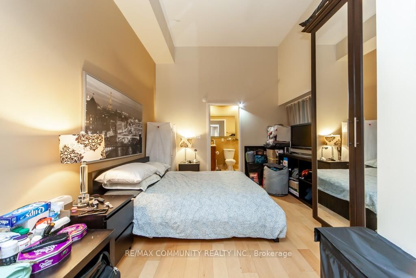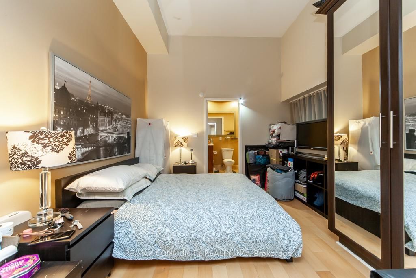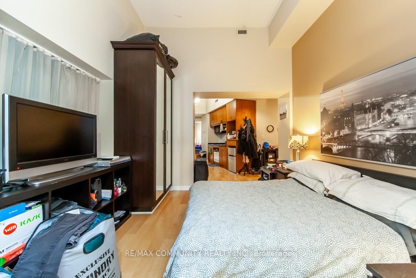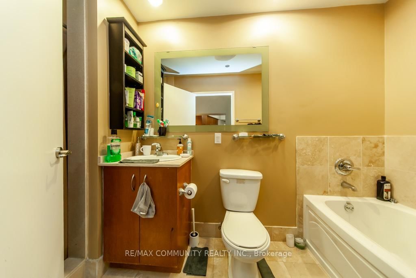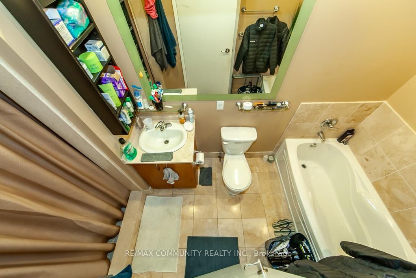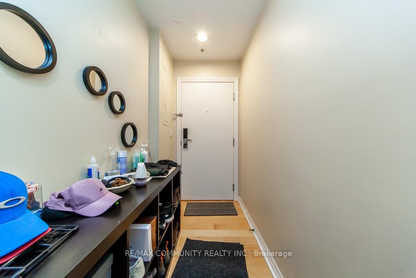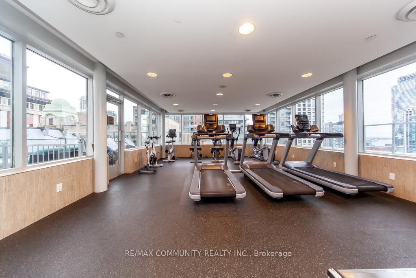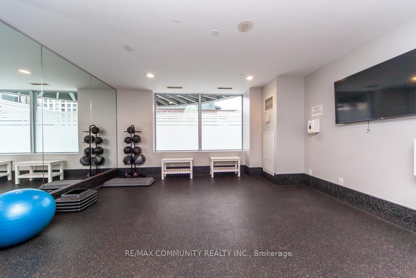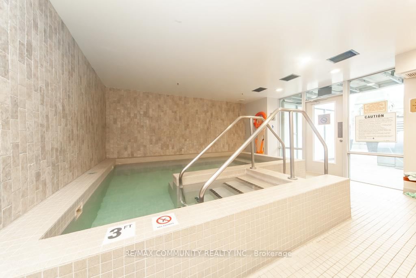1 King Street W
Building Highlights
Property Type:
Condo
Number of Storeys:
51
Number of Units:
603
Condo Completion:
2005
Condo Demand:
Low
Unit Size Range:
351 - 5,200 SQFT
Unit Availability:
Medium
Property Management:
Amenities
About 1 King Street W — One King West Hotel & Residence
The 1 King West Condos was built in 2005, against all odds: critical onlookers viewed the project as an impossible one that would result in nothing more than some abandoned blueprints. In the end, the building was not only completed, but also won awards, as well as praise from then-mayor David Miller and the public at large. The 51-storey structure contains 575 units, and is inhabited by both homeowners and hotel guests on any given day.
The contemporary, slender tower rises from its historical base: the former Toronto Dominion Bank headquarters. With over 100 years behind it, the original, 1914-built structure can still be appreciated from within the lobby of the condos and hotel at 1 King Street West. Thankfully, the repurposing process of 1 King West has been undertaken with preservation in mind, and as a result details like the ornate ceiling and original vault can be enjoyed for years to come.
For those who love to host without messing up their homes, the vault can even be rented out for private events. Alternatively, residents might want to emulate a party thrown by Roxy Earle of the Real Housewives of Toronto, which was held on the 15th floor.
Even the interiors were honoured with a Design Exchange Interior Design Award of Merit in 2008. Fleur-de-lis Interior Design Inc. was granted this award for its work on a two-bedroom hotel suite that features a whole lot of stainless steel and marble.
While friends and neighbours might use Airbnb to bring in some extra cash from time to time, residents of the One King West Hotel & Residence can benefit from the building’s Hotel Rental Pool program. Owners who opt into this program have the chance to earn spending money while they are away by renting out their home, while leaving the details to the hotel management and staff. This goes for long-term stints as well, meaning residents who feel like spending a year in the Tuscan countryside need not worry about dealing with subletters.
As with other hotel/condominium combination building, residents have access to a range of luxurious amenities. These include valet parking, housekeeping, a concierge service, and an expansive business centre and exercise facilities. Even trips to the airport are made easier, thanks to the hotel’s private limousine services.
Stinson Properties was behind the construction of the condos, and is a well-trusted firm with beloved Toronto buildings on its roster, including The Candy Factory Lofts and High Park Lofts. The building is dedicated to being environmentally responsible, and as a result residents have access to multiple charging stations for electric cars.
The Suites
Although the building itself is rather luxurious, even those with tighter budgets can find Toronto condos for sale that suit their needs at 1 King Street West. With suites starting at approximately 300 square feet, first-time buyers and single professionals will be just as content at One King West Hotel & Residence as those seeking out the largest units in the building.
Speaking of large, certain homes reach palatial status, with the largest in the building spanning around 5,600 square feet. One penthouse unit, for example, is spread out over 3 floors, and comes complete with a glass staircase, concrete columns, 3+ bedrooms, 4 bathrooms, and of course a CN Tower view.
The Neighbourhood
Not only is One King West Hotel & Residence luxurious and comfortable, but it also happens to reside in the heart of Toronto in the City Centre neighbourhood. With its location at the corner of King and Yonge Streets, residents only need to walk to find whatever it is they are looking for.
For example, those in search of groceries can head a block west in order to reach the Market by Longo’s. Sake Food Hall by Pusateri’s is a more upscale option, found underground in the Hudson’s Bay and Saks Fifth Avenue building.
Alternatively, residents seeking out culture can check out exhibits at the Design Exchange, catch a performance at the Sony Centre for the Performing Arts, or watch a live production at the Royal Alexandra Theatre.
In the wintertime, residents are especially fortunate, thanks to the building’s direct PATH access. Those wanting to do some shopping or reach the subway without stepping out into the blistering cold can do just that. In fact, with the PATH residents can walk for 27 kilometres without ever going outside.
Transportation
As we’ve just mentioned, residents of One King West Hotel & Residence can not only explore the area on foot, but they can also run most of their errands without going outside. Thankfully, though, those who do want to get out and explore surrounding areas are also in luck.
Those who prefer to use public transit can reach the subway in minutes — and that’s counting the elevator ride down from their suites. With King Station directly downstairs, residents can quickly reach trains heading north and south on the Yonge line.
Alternatively, drivers can use one-way streets like Adelaide and Wellington to get around the immediate area. From there, options for outward travel include the Gardiner Expressway, Yonge Street, University Avenue, and Lake Shore Boulevard.
Maintenance Fees
Listing History for One King West Hotel & Residence
Reviews for One King West Hotel & Residence
 4
4Listings For Sale
Interested in receiving new listings for sale?
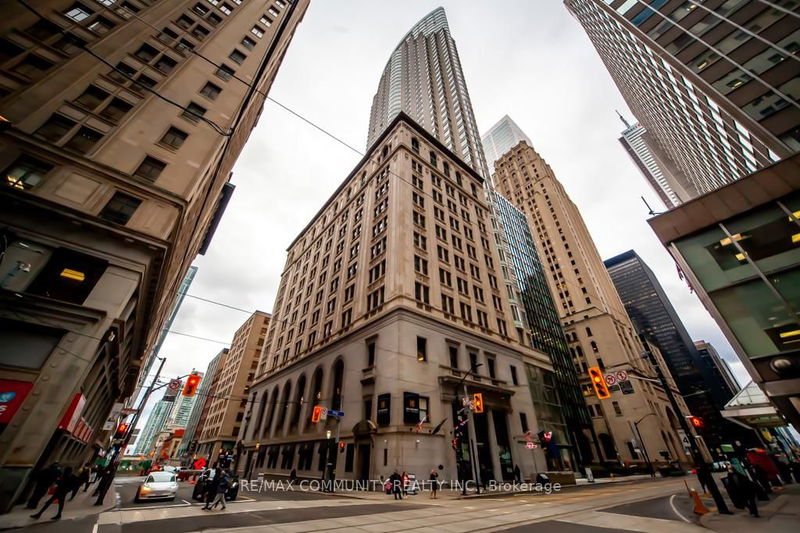
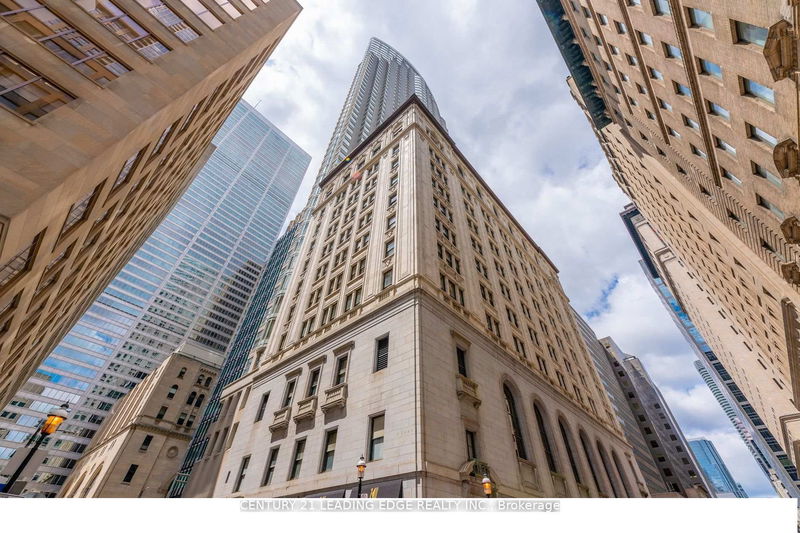
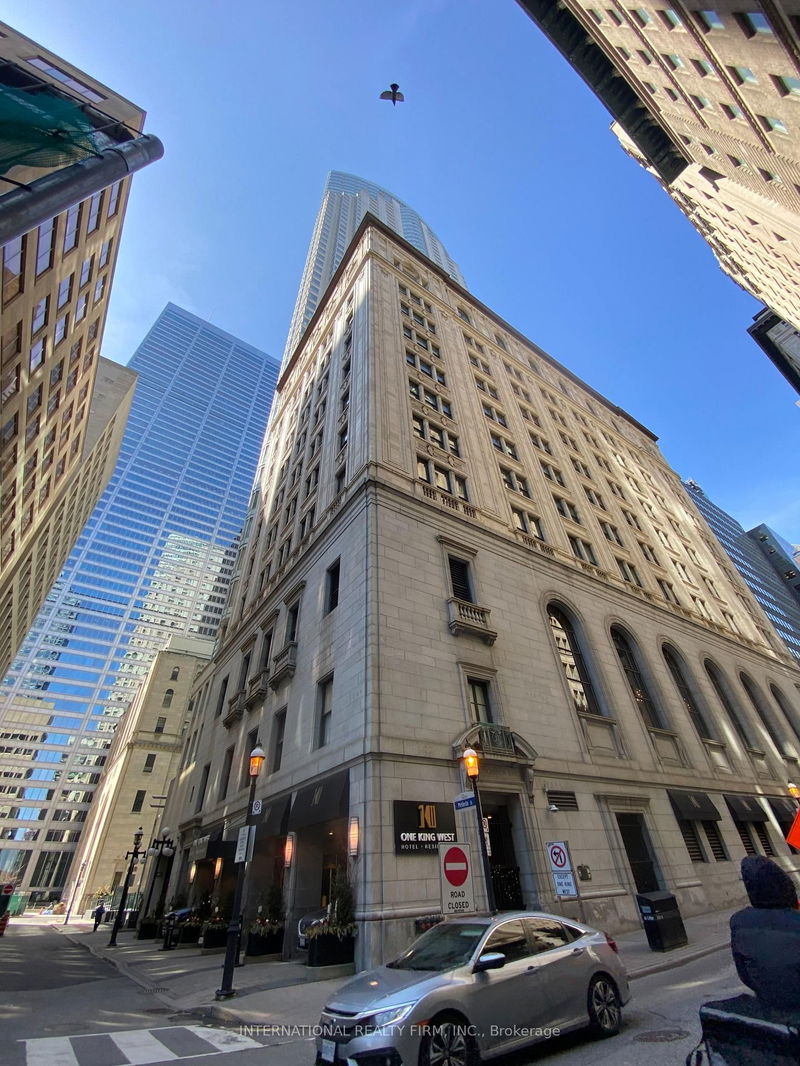
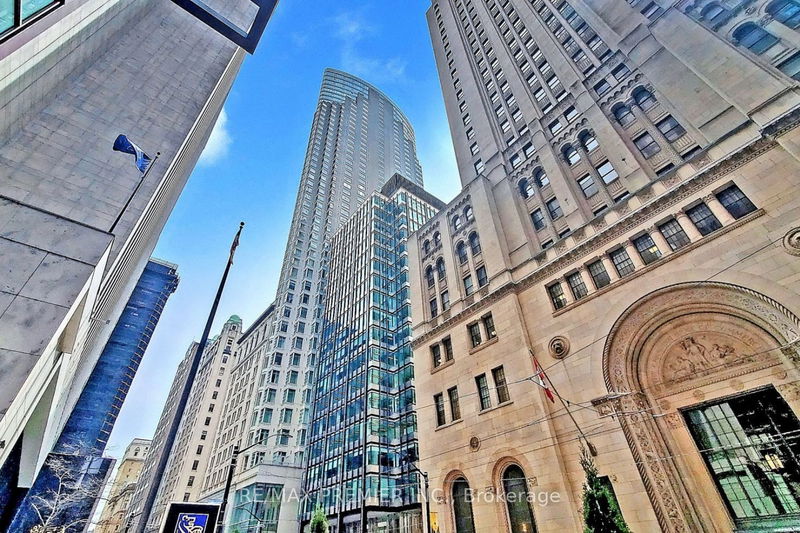
 5
5Listings For Rent
Interested in receiving new listings for rent?
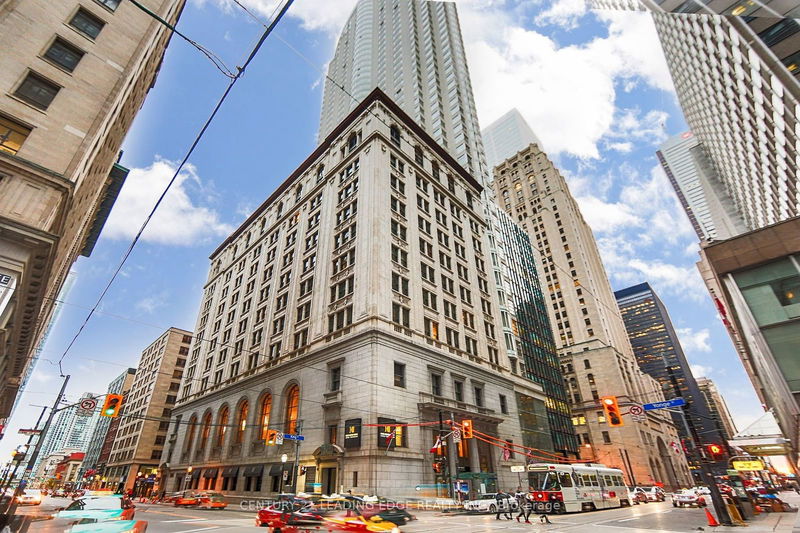
Price Cut: $150 (Mar 25)
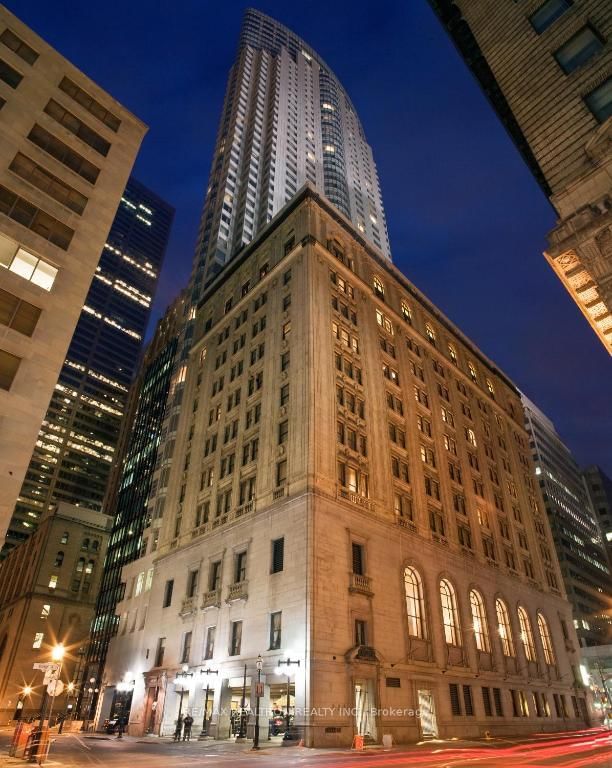
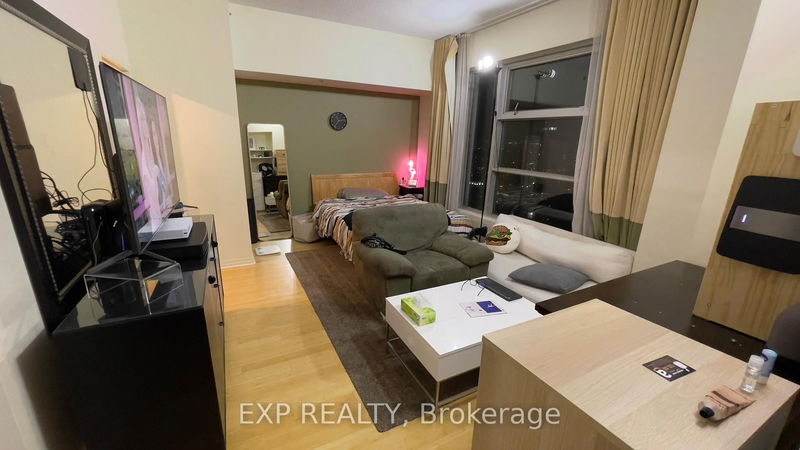
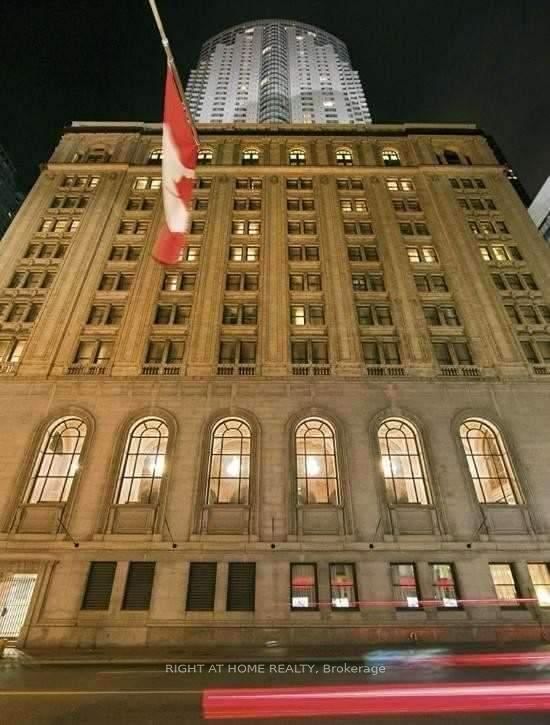
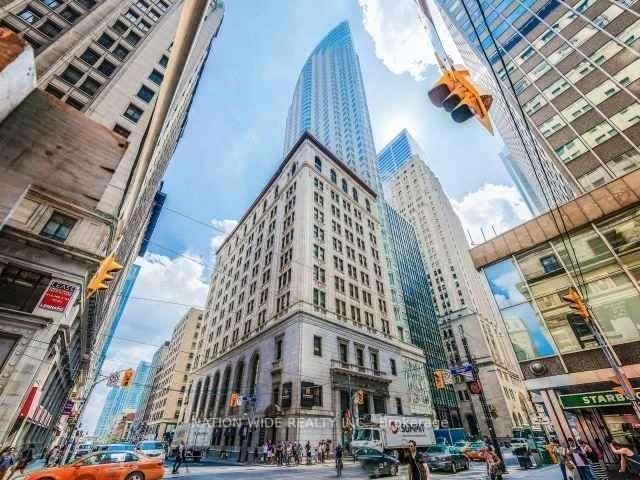
Similar Condos
Explore City Center - Toronto
Commute Calculator
Demographics
Based on the dissemination area as defined by Statistics Canada. A dissemination area contains, on average, approximately 200 – 400 households.
Building Trends At One King West Hotel & Residence
Days on Strata
List vs Selling Price
Offer Competition
Turnover of Units
Property Value
Price Ranking
Sold Units
Rented Units
Best Value Rank
Appreciation Rank
Rental Yield
High Demand
Market Insights
Transaction Insights at One King West Hotel & Residence
| Studio | 1 Bed | 1 Bed + Den | 2 Bed | 2 Bed + Den | 3 Bed | 3 Bed + Den | |
|---|---|---|---|---|---|---|---|
| Price Range | $290,000 - $602,000 | $399,000 - $518,000 | No Data | No Data | No Data | No Data | No Data |
| Avg. Cost Per Sqft | $930 | $909 | No Data | No Data | No Data | No Data | No Data |
| Price Range | $1,800 - $2,450 | $2,000 - $3,050 | $2,200 - $3,200 | No Data | No Data | No Data | No Data |
| Avg. Wait for Unit Availability | 31 Days | 51 Days | 189 Days | No Data | 701 Days | No Data | No Data |
| Avg. Wait for Unit Availability | 24 Days | 30 Days | 129 Days | No Data | No Data | No Data | No Data |
| Ratio of Units in Building | 59% | 33% | 5% | 2% | 1% | 1% | 2% |
Market Inventory
Total number of units listed and sold in City Center - Toronto
