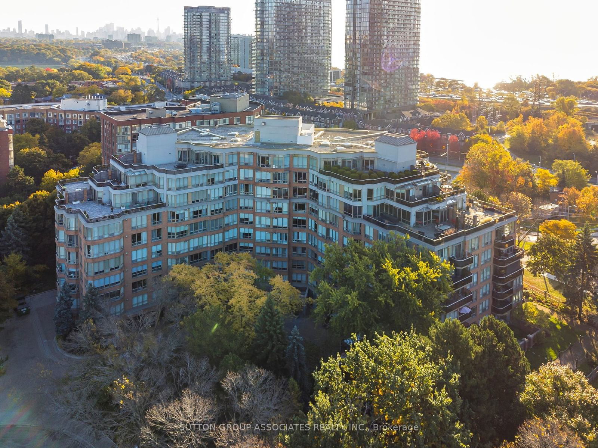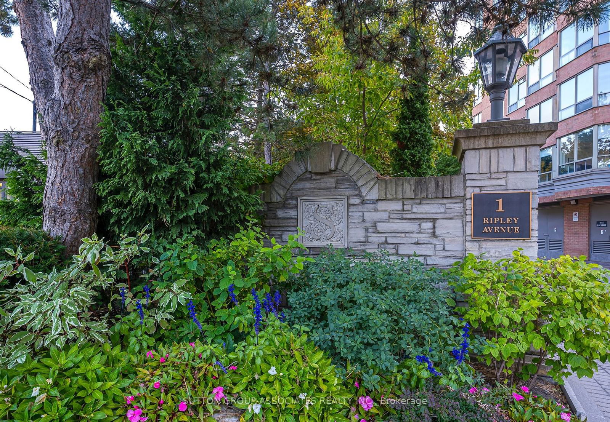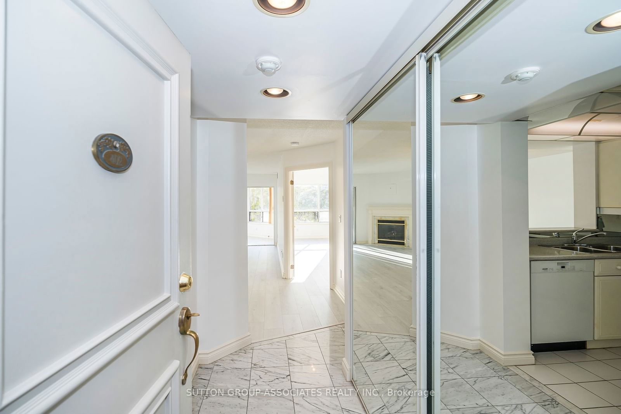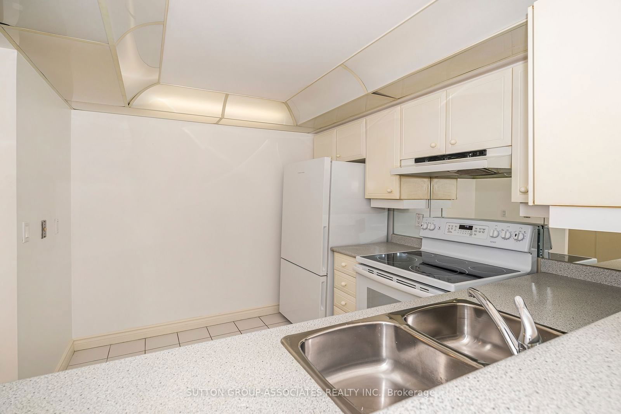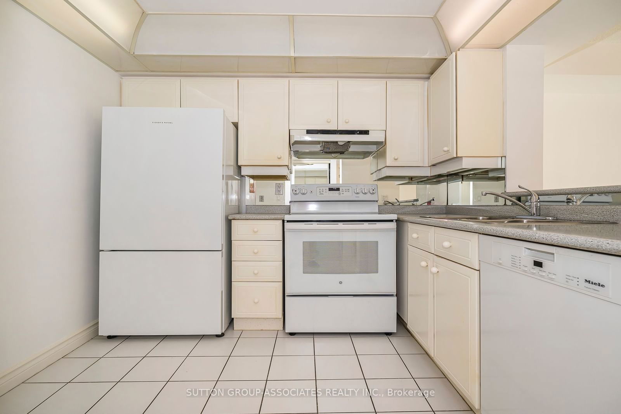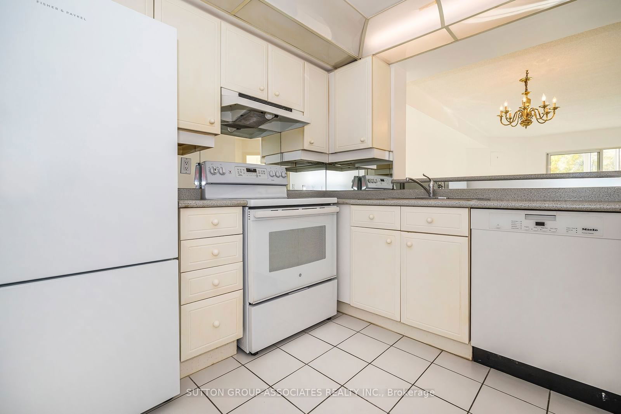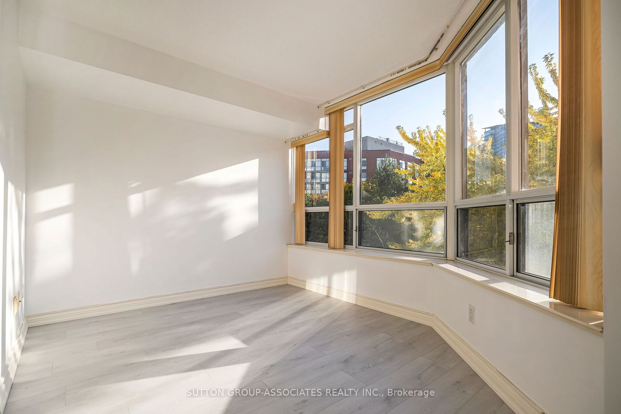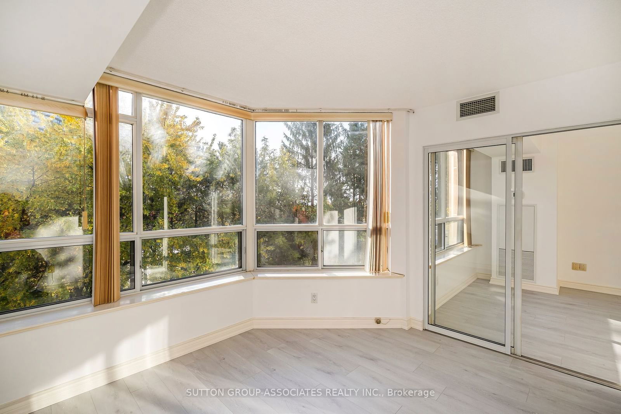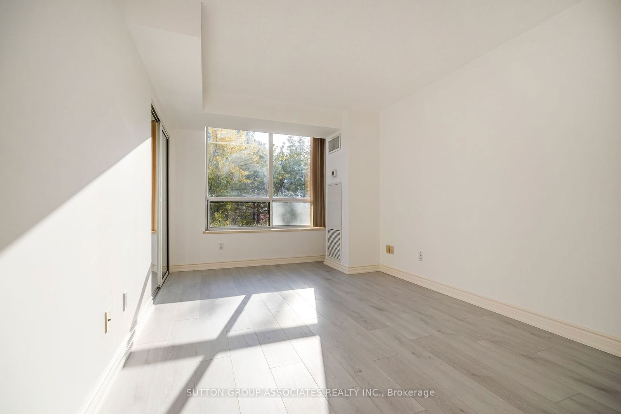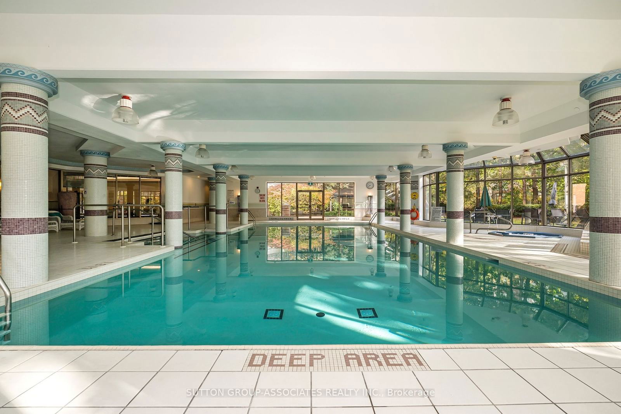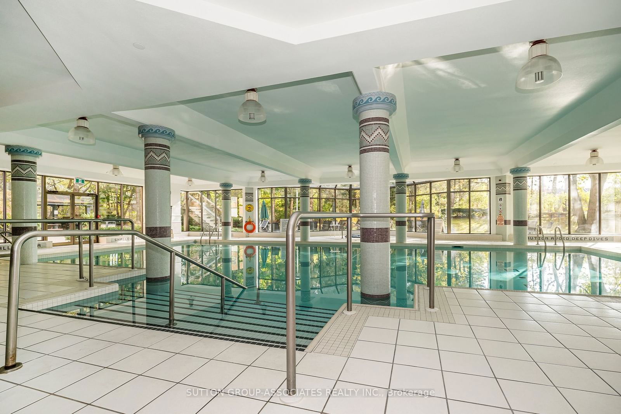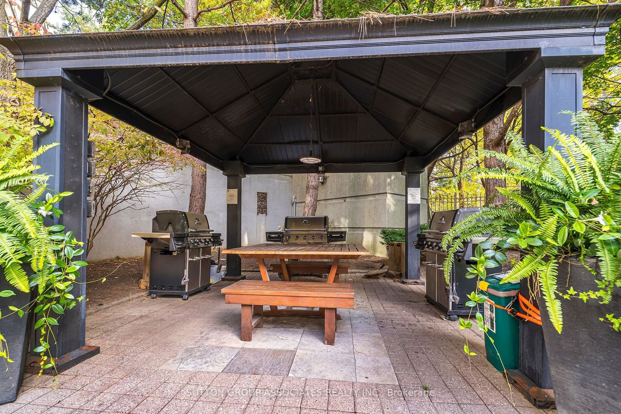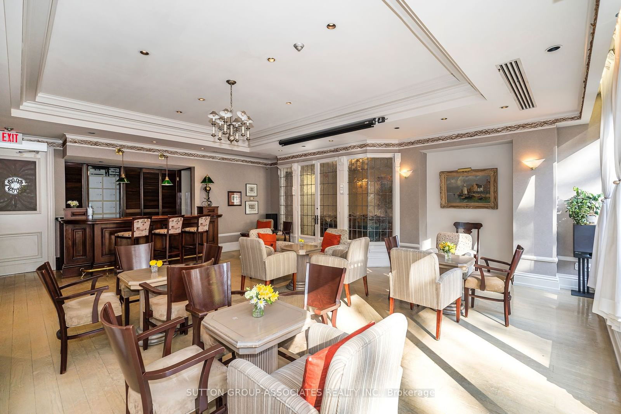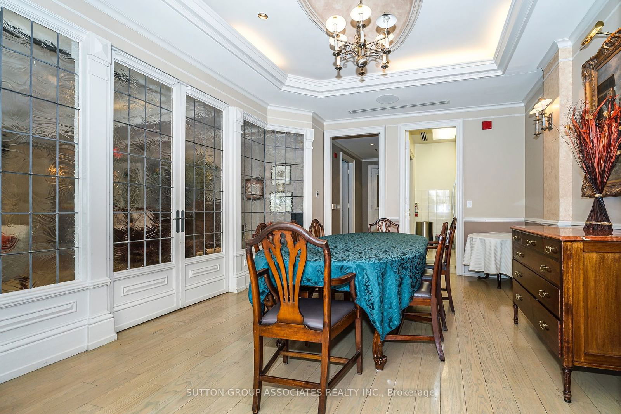402 - 1 Ripley Ave
Listing History
Unit Highlights
Maintenance Fees
Utility Type
- Air Conditioning
- Central Air
- Heat Source
- Gas
- Heating
- Forced Air
Room Dimensions
About this Listing
This beautiful and bright One Bedroom plus Den Suite in The Southampton Residences is the perfect place to call home. Desirably located close to High Park, the unit features brand new Laminate Flooring, a Gas Fireplace, a Kitchen with a Double Stainless Steel Sink and a large pass through to the Dining Area. The Living Room, Bedroom, and Den all boast spectacular southeast views. The Primary Bedroom includes a large Walk-In Closet. The 5-piece bathroom features 2 sinks, a Jacuzzi Tub & a separate Shower. The Washer/Dryer is located in a space large enough to double as an extra In-Suite Storage Locker. This pet friendly building (1 pet, 25 pounds maximum) has an array of luxury amenities: 24/7 Concierge, a Dining Room, a Club Room, a Members Lounge with adjoining Terrace and BBQs, a Games Room, a Billiards Room , 2 Fitness Centres, a Sauna, a Squash Court and an Indoor Pool. Conveniently located a short walk from the renowned Cheese Boutique & Hooked Fish Market, Queen Streetcar, Bloor West Village, Humber River & Lake Ontario. Easy access to Billy Bishop and Pearson airports. Vacant & Move-in ready. This is an opportunity you don't want to miss. View the Video Tour and book an appointment to view today!
sutton group-associates realty inc.MLS® #W9513245
Amenities
Explore Neighbourhood
Similar Listings
Demographics
Based on the dissemination area as defined by Statistics Canada. A dissemination area contains, on average, approximately 200 – 400 households.
Price Trends
Maintenance Fees
Building Trends At The Southampton Residences
Days on Strata
List vs Selling Price
Offer Competition
Turnover of Units
Property Value
Price Ranking
Sold Units
Rented Units
Best Value Rank
Appreciation Rank
Rental Yield
High Demand
Transaction Insights at 1 Ripley Avenue
| 1 Bed | 1 Bed + Den | 2 Bed | 2 Bed + Den | |
|---|---|---|---|---|
| Price Range | No Data | $590,000 | $779,000 | $1,150,000 |
| Avg. Cost Per Sqft | No Data | $705 | $670 | $731 |
| Price Range | No Data | No Data | No Data | No Data |
| Avg. Wait for Unit Availability | 1771 Days | 454 Days | 196 Days | 202 Days |
| Avg. Wait for Unit Availability | No Data | 454 Days | 118 Days | 373 Days |
| Ratio of Units in Building | 8% | 17% | 37% | 40% |
Transactions vs Inventory
Total number of units listed and sold in High Park | Swansea
