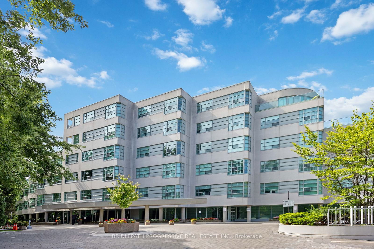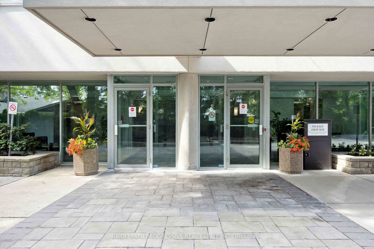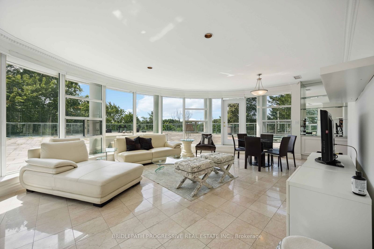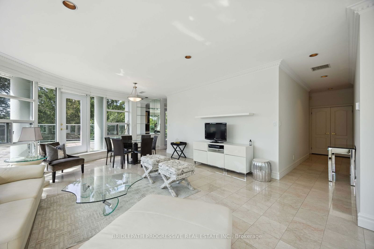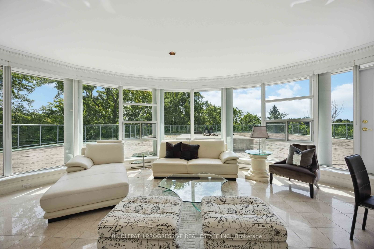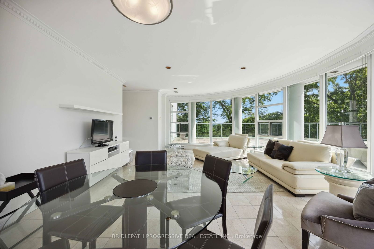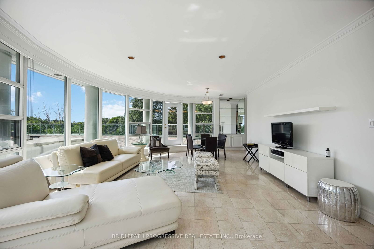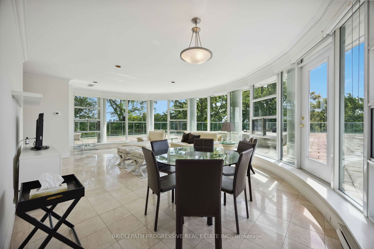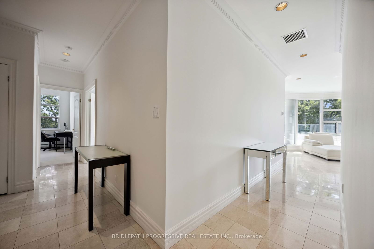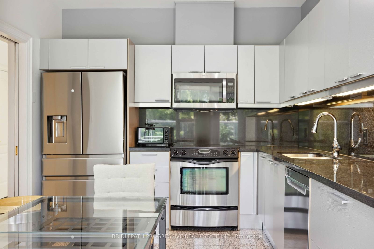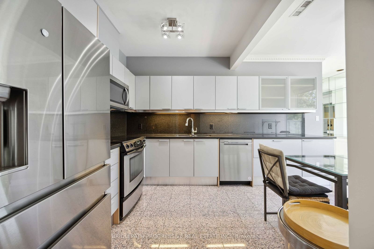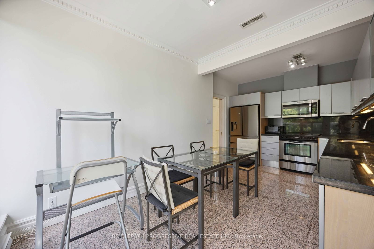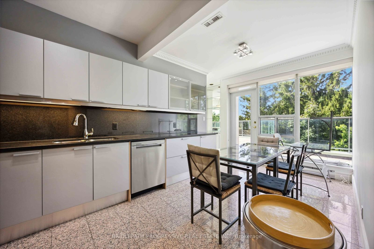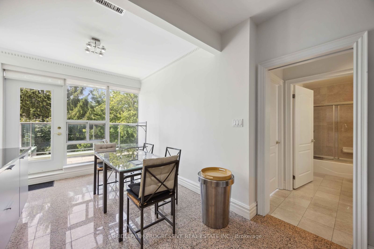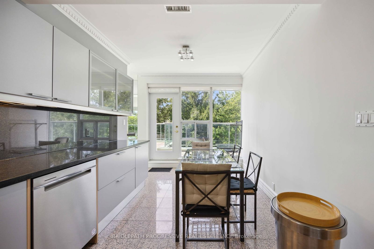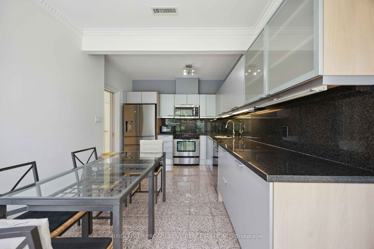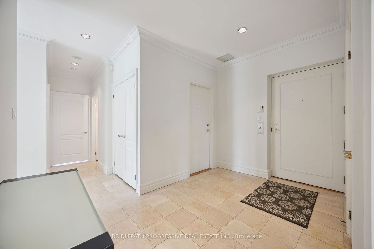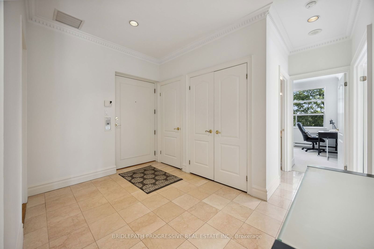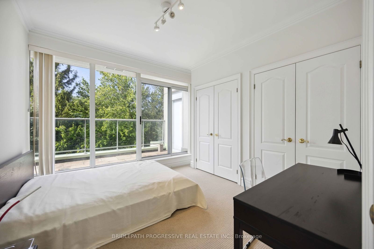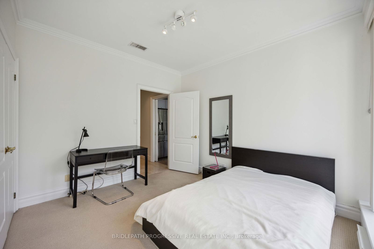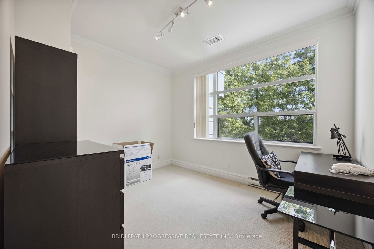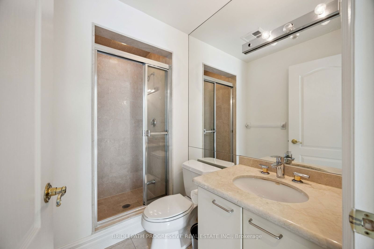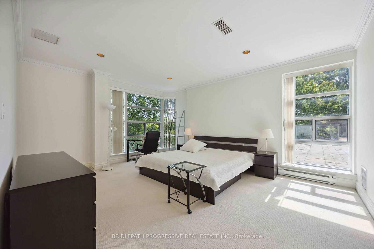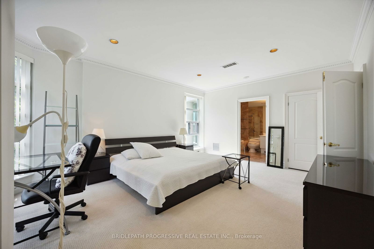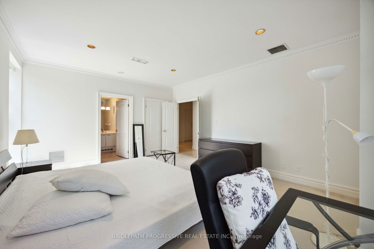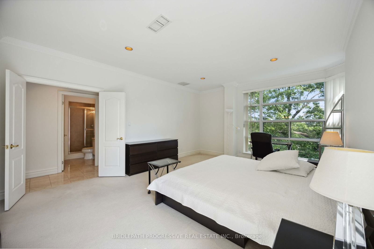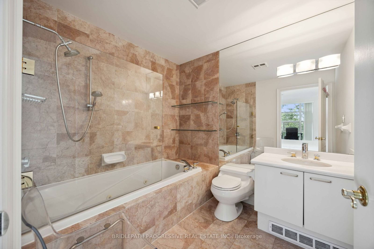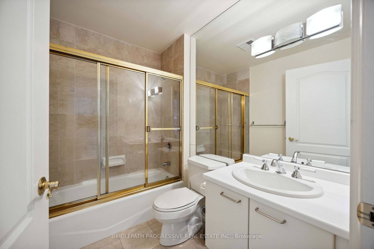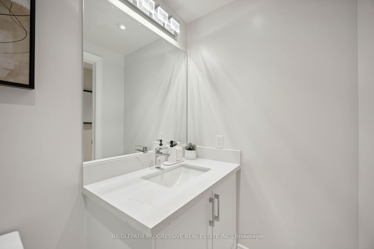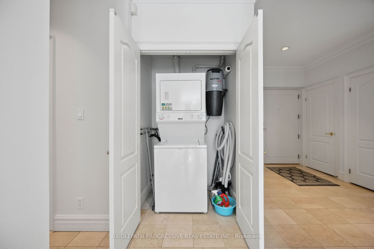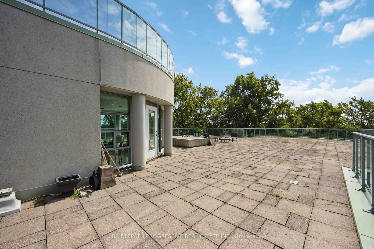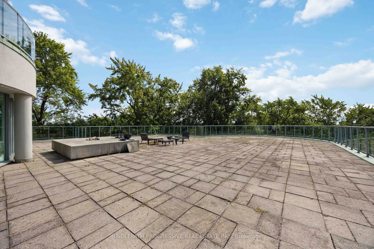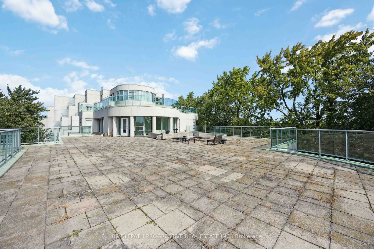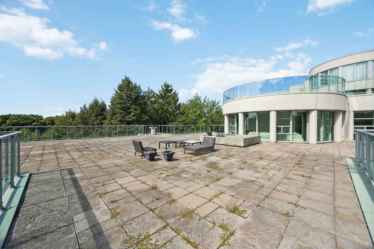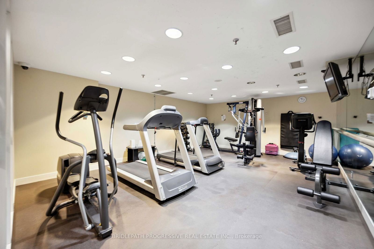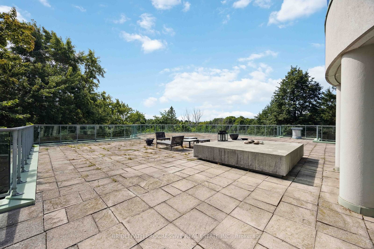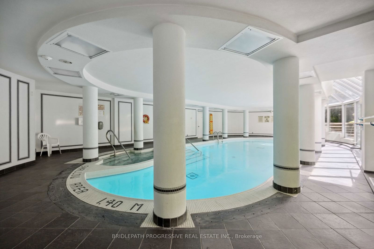408 - 1 Watergarden Way
Listing History
Unit Highlights
Utilities Included
Utility Type
- Air Conditioning
- Central Air
- Heat Source
- Gas
- Heating
- Forced Air
Room Dimensions
About this Listing
Serene, S/W/E Exposure -Luxury Suite In This 40 Suite Building Nestled In A Ravine Setting W/Huge Terrace & Spectacular Views. Approximately 2000 Square Feet. Floor To Ceiling Wrap Around Windows, 9' Ceilings W/Cornice Mouldings & Pot Lights. Direct Elevator Access To Your Suite,. Terrace Feels Like A Huge Backyard. Excellent Concierge Service & Rec. Center. Can be Rented Furnished or Unfurnished.
Extras6 Appliances, All Elf's, Window Coverings, 24 Hr Concierge, Gym, Party Room, Pool, Guest Parking, 401 + 404 Hwy, Ttc, Transit At The Door. Just Move In And Enjoy.
bridlepath progressive real estate inc.MLS® #C9033314
Amenities
Explore Neighbourhood
Similar Listings
Demographics
Based on the dissemination area as defined by Statistics Canada. A dissemination area contains, on average, approximately 200 – 400 households.
Price Trends
Maintenance Fees
Building Trends At One Watergarden Way Condos
Days on Strata
List vs Selling Price
Offer Competition
Turnover of Units
Property Value
Price Ranking
Sold Units
Rented Units
Best Value Rank
Appreciation Rank
Rental Yield
High Demand
Transaction Insights at 1 Watergarden Way
| 1 Bed | 2 Bed | 2 Bed + Den | 3 Bed | 3 Bed + Den | |
|---|---|---|---|---|---|
| Price Range | $618,800 | No Data | $1,060,000 | $2,325,000 | No Data |
| Avg. Cost Per Sqft | $272 | No Data | $725 | $1,033 | No Data |
| Price Range | No Data | No Data | No Data | No Data | No Data |
| Avg. Wait for Unit Availability | 319 Days | 228 Days | 1555 Days | 587 Days | No Data |
| Avg. Wait for Unit Availability | 332 Days | No Data | No Data | 1268 Days | No Data |
| Ratio of Units in Building | 32% | 32% | 11% | 22% | 6% |
Transactions vs Inventory
Total number of units listed and leased in Bayview Village
