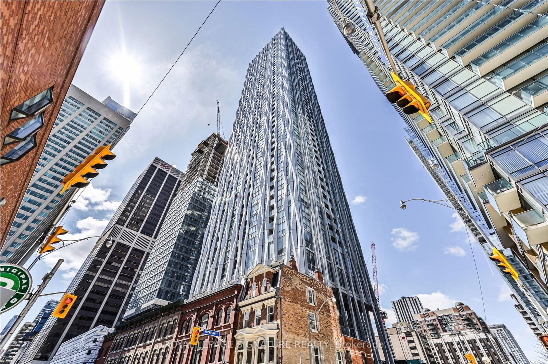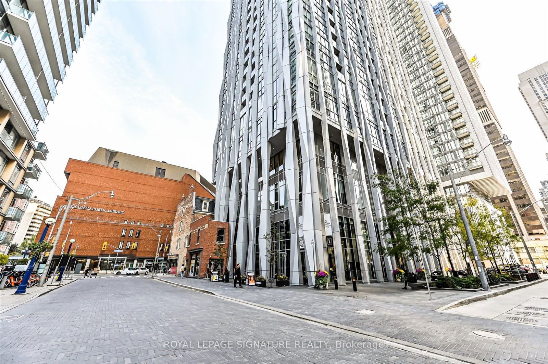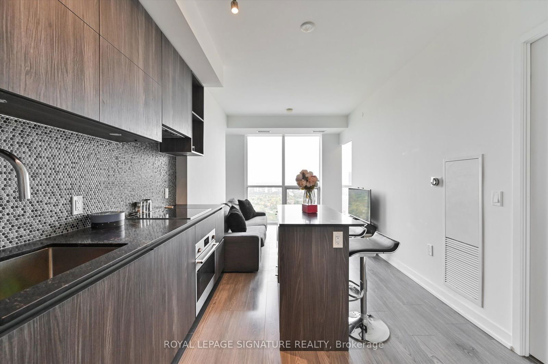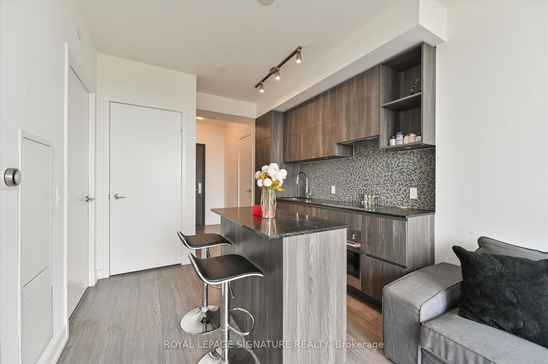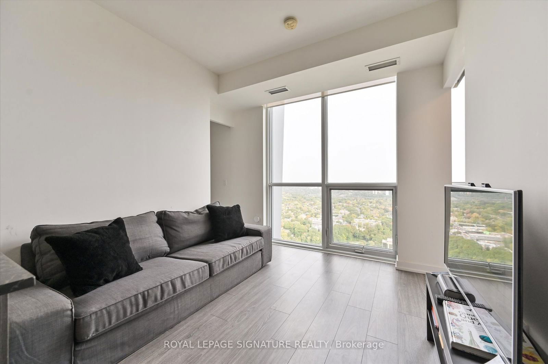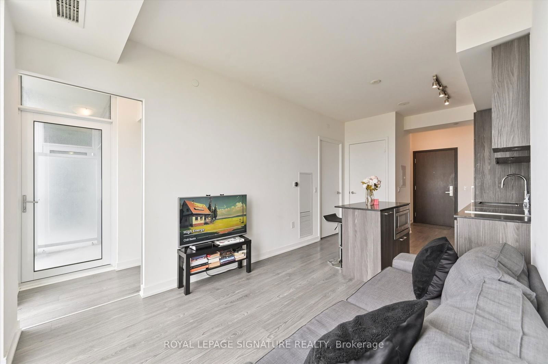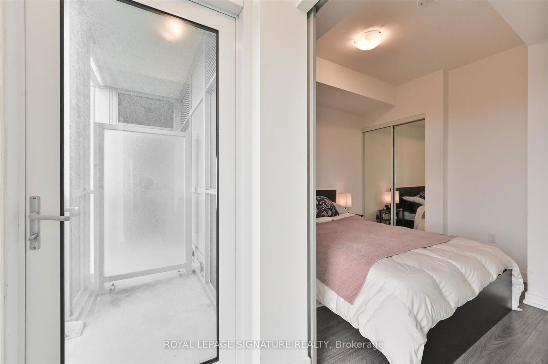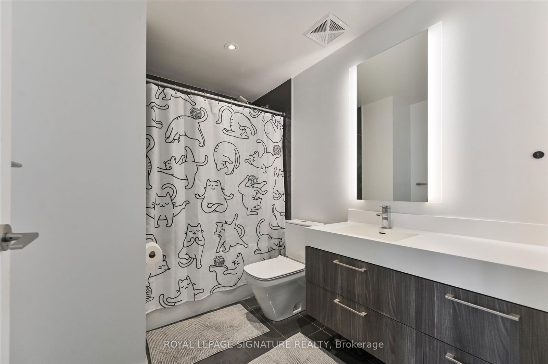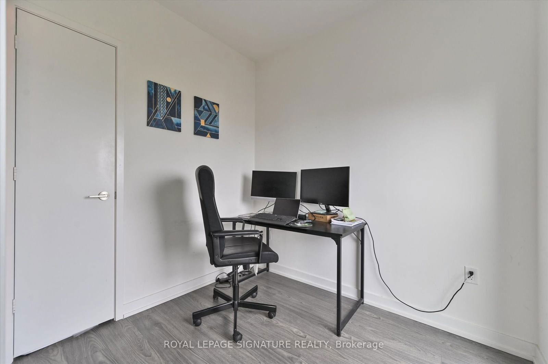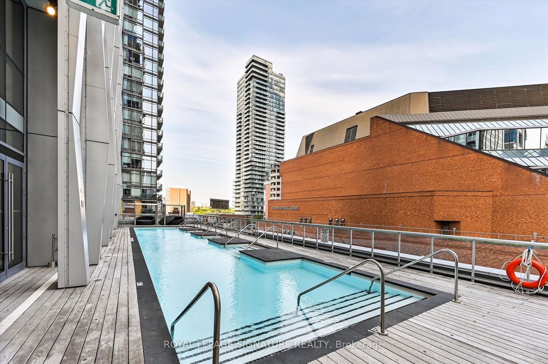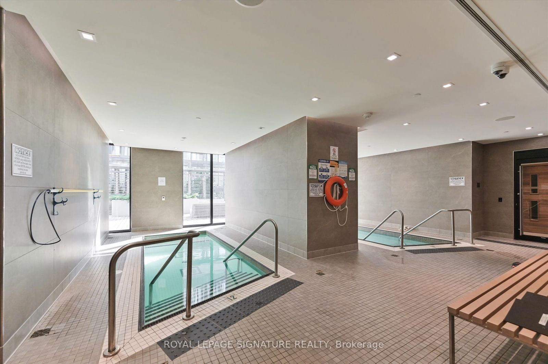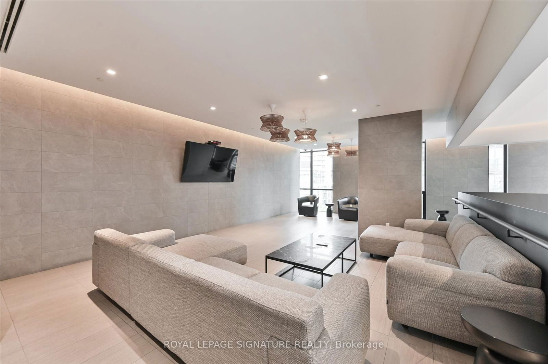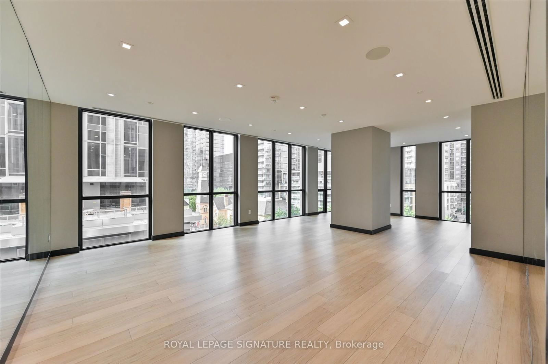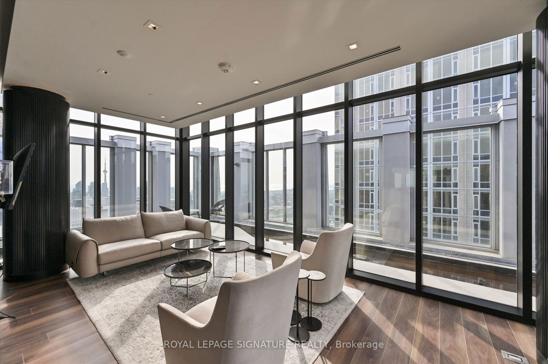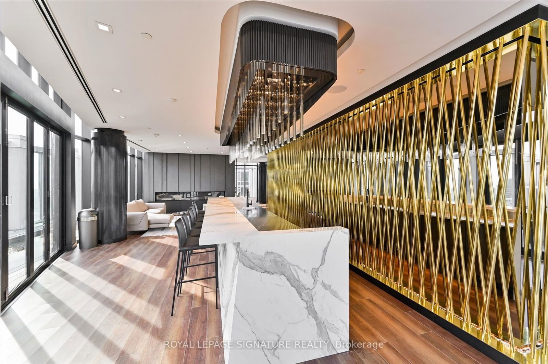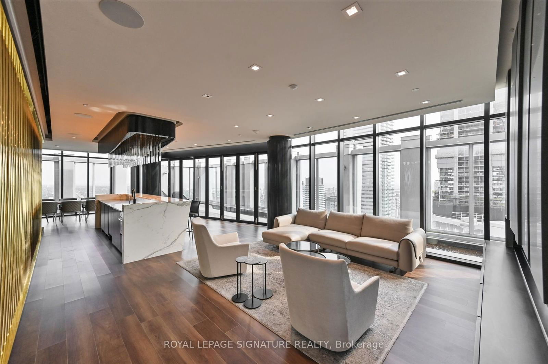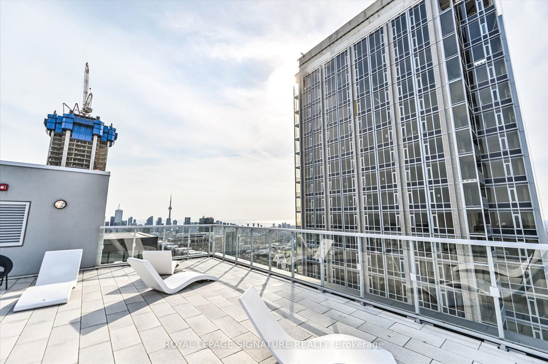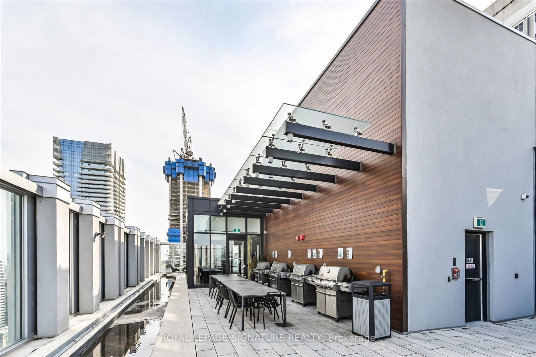Listing History
Unit Highlights
Maintenance Fees
Utility Type
- Air Conditioning
- Central Air
- Heat Source
- Gas
- Heating
- Forced Air
Room Dimensions
About this Listing
Welcome to the iconic 1 Yorkville Ave, the epitome of sophistication and elegance in Toronto's most prestigious address. This meticulously designed 1 Br+Den offers the perfect blend of luxury & comfort, crafted for those who appreciate the finer things in life. Step inside to discover an open-concept layout w/ a modern interior, 9Ft ceilings, floor-to-ceiling windows & breathtaking panoramic views of the City & Lake! The kitchen features high-end integrated appliances, sleek cabinetry, and quartz countertops. The den provides exceptional versatility idealas a 2nd bedroom, home office, study, or guest space. Enjoy peaceful mornings or unwind in the evenings on your private balcony, with captivating views of the dynamic Skyline! Residents can indulge in 5-star amenities, including an immaculate 60th floor rooftop terrace with BBQs, a party room & sun loungers. Stay active in the State-of-the-art fitness centre and unwind in the spa & wellness areas. Every detail is designed for ultimate convenience and luxury living. Located Steps from Designer Boutiques & Shops, Michelin-starred dining, Some Of The City's Finest Restaurants, Yonge & Bloor Subway Lines & Path, UofT, Toronto Library + More!
ExtrasOutdoor Pool, Indoor Plunge Pools, Hot Tub, Fire Pit, Gym, Cross Fit, Dance, & Pilates Studio, TV/Wifi Lounge areas, Sauna, Steam, Aqua Massage, Rec & Games room, Rooftop Terrace w/ BBQs, Party Room, 24 hr concierge.
royal lepage signature realtyMLS® #C9417000
Amenities
Explore Neighbourhood
Similar Listings
Demographics
Based on the dissemination area as defined by Statistics Canada. A dissemination area contains, on average, approximately 200 – 400 households.
Price Trends
Maintenance Fees
Building Trends At 1 Yorkville Condos
Days on Strata
List vs Selling Price
Offer Competition
Turnover of Units
Property Value
Price Ranking
Sold Units
Rented Units
Best Value Rank
Appreciation Rank
Rental Yield
High Demand
Transaction Insights at 1 Yorkville Avenue
| Studio | 1 Bed | 1 Bed + Den | 2 Bed | 2 Bed + Den | 3 Bed | 3 Bed + Den | |
|---|---|---|---|---|---|---|---|
| Price Range | No Data | $598,000 - $665,000 | $700,000 - $835,000 | $840,000 - $1,570,000 | $1,395,000 | $1,085,000 - $1,750,000 | No Data |
| Avg. Cost Per Sqft | No Data | $1,396 | $1,428 | $1,339 | $1,189 | $1,414 | No Data |
| Price Range | No Data | $2,250 - $2,900 | $2,450 - $3,500 | $2,850 - $5,600 | $5,150 - $10,000 | $3,500 - $6,870 | No Data |
| Avg. Wait for Unit Availability | No Data | 78 Days | 35 Days | 37 Days | 338 Days | 135 Days | No Data |
| Avg. Wait for Unit Availability | 2 Days | 7 Days | 5 Days | 11 Days | 132 Days | 25 Days | 98 Days |
| Ratio of Units in Building | 1% | 29% | 38% | 23% | 3% | 9% | 1% |
Transactions vs Inventory
Total number of units listed and sold in Yorkville
