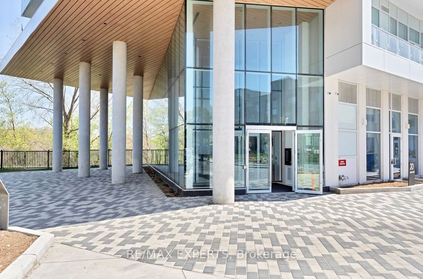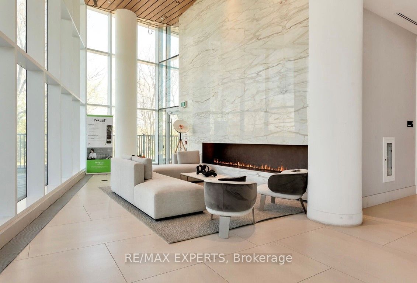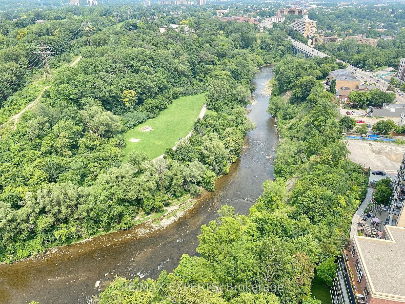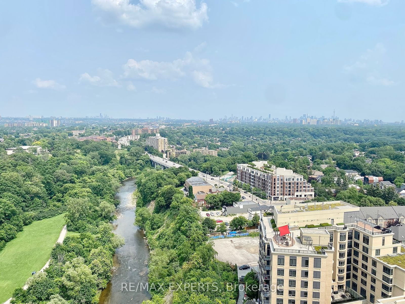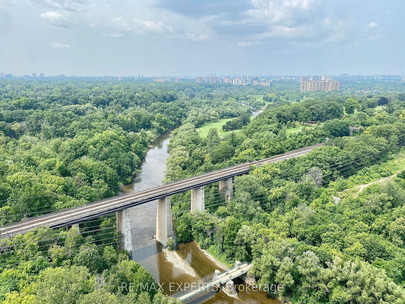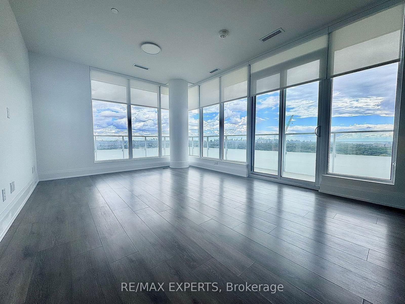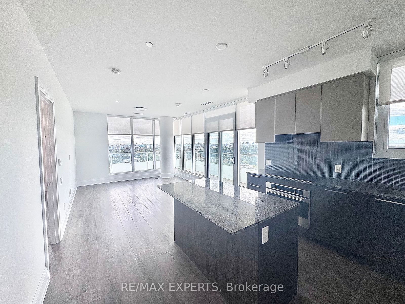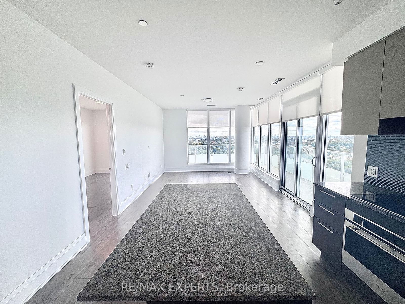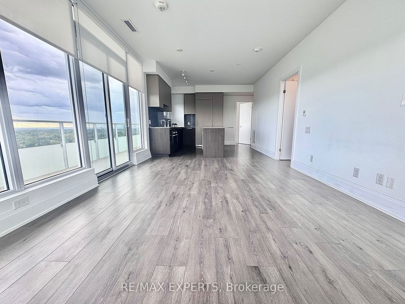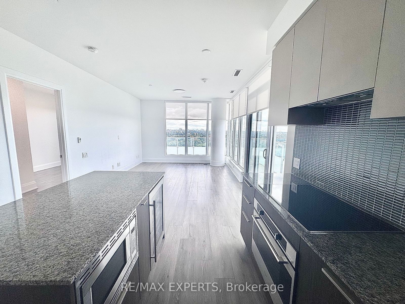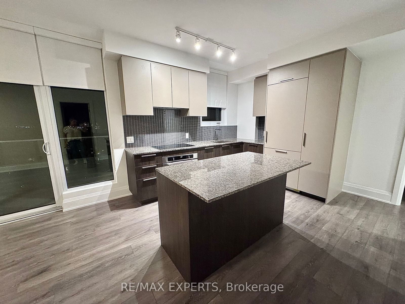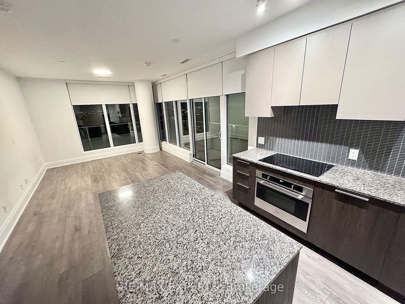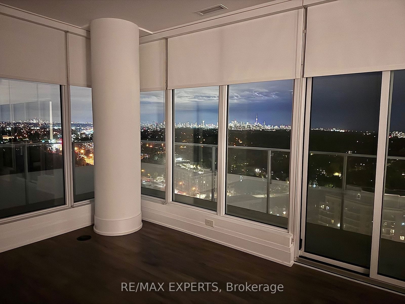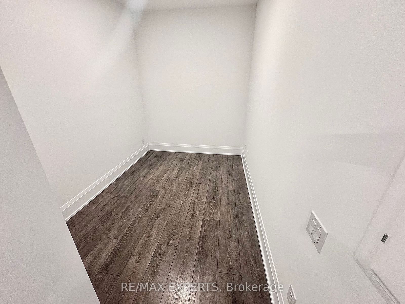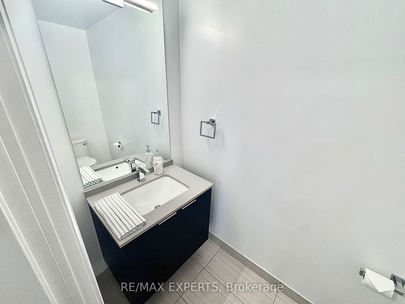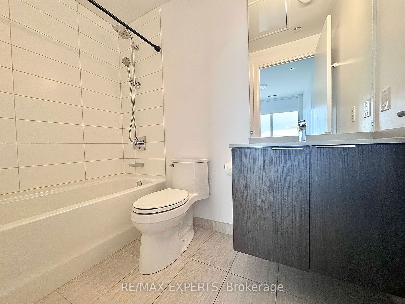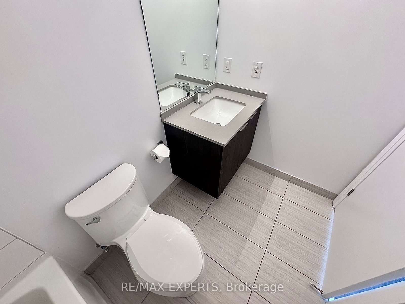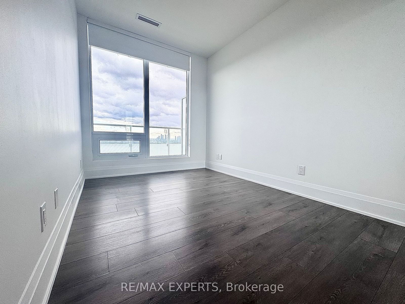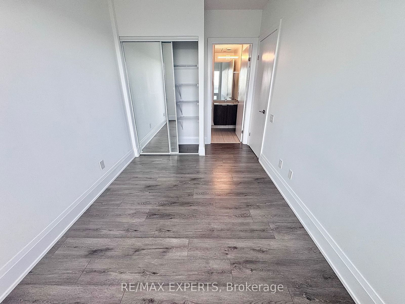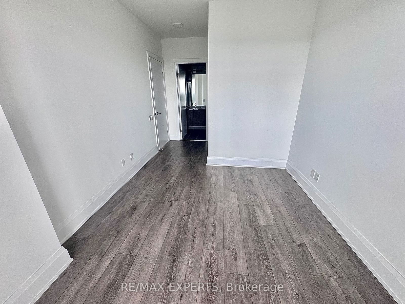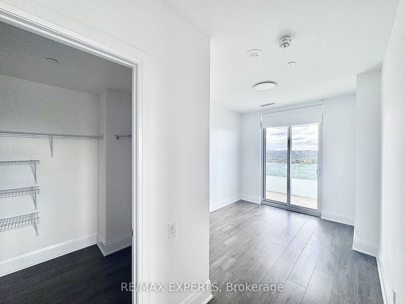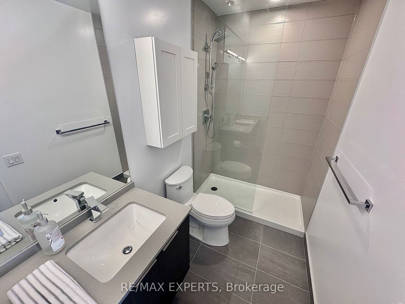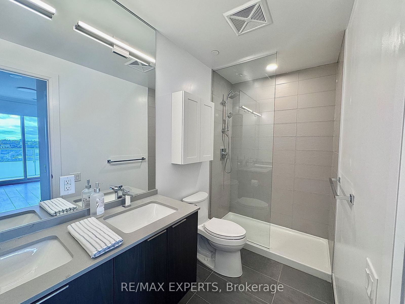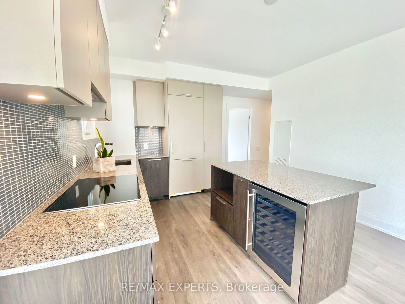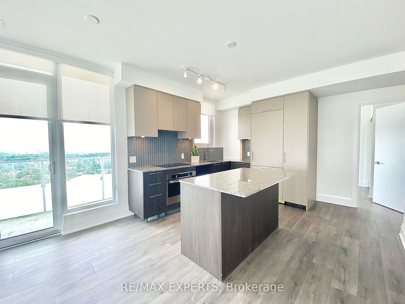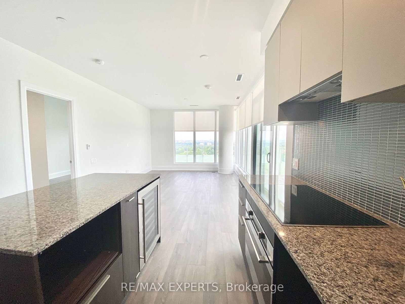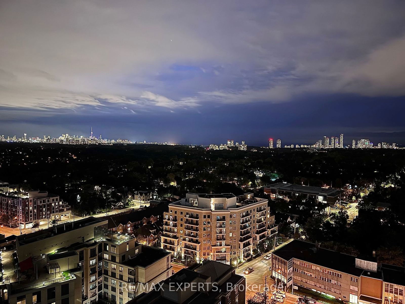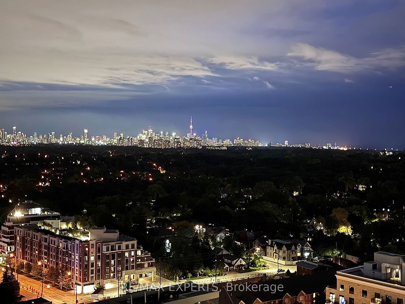1907 - 20 Brin Dr
Listing History
Unit Highlights
Maintenance Fees
Utility Type
- Air Conditioning
- Central Air
- Heat Source
- Gas
- Heating
- Forced Air
Room Dimensions
About this Listing
Welcome To Luxury Living At Kingsway By The River! This Stunning Corner Unit Spans Over 1, 000 Sqft., Offering Breathtaking Views Of The Toronto Skyline, Lake Ontario, The Humber River, And Lampton Golf & Country Club. The Large Wrap-Around Balcony Is A Perfect Private Escape To Enjoy These Remarkable Sights. You'll Enjoy The Views All Day Long, But Especially At Night When The Lights Come To Life. Flooded With Natural Light Through Floor-To-Ceiling Windows, The Open-Concept Design Blends Elegance And Comfort, Ideal For Relaxing Or Entertaining. The Gourmet Kitchen Features A Spacious Center Island, Perfect For Meal Prep And Casual Dining. With Two Spacious Bedrooms And A Versatile Den That Can Be Used As A Home Office, Study, Or Extra Bedroom, This Unit Offers Flexibility And Comfort. The Primary Bedroom Includes A Large Walk-In Closet, Balcony Access, And A Luxurious 4-Piece Ensuite Bath. This Unit Comes With Two Convenient Parking Spots And A Locker.
ExtrasNestled In The Prestigious Kingsway Neighborhood, You'll Enjoy Access To Top-Rated Schools, Upscale Shopping, And The Vibrant Dining Scene Of Nearby Bloor West Village. Unparalleled Urban Living!
re/max expertsMLS® #W9389634
Amenities
Explore Neighbourhood
Similar Listings
Demographics
Based on the dissemination area as defined by Statistics Canada. A dissemination area contains, on average, approximately 200 – 400 households.
Price Trends
Maintenance Fees
Building Trends At Kingsway By The River
Days on Strata
List vs Selling Price
Offer Competition
Turnover of Units
Property Value
Price Ranking
Sold Units
Rented Units
Best Value Rank
Appreciation Rank
Rental Yield
High Demand
Transaction Insights at 10-20 Brin Drive
| 1 Bed | 1 Bed + Den | 2 Bed | 2 Bed + Den | 3 Bed | |
|---|---|---|---|---|---|
| Price Range | $495,000 - $520,000 | $643,000 - $670,000 | $708,000 - $792,000 | $1,002,500 | $730,000 - $881,000 |
| Avg. Cost Per Sqft | $911 | $893 | $893 | $1,028 | $767 |
| Price Range | $2,200 - $2,600 | $2,550 - $2,700 | $3,000 - $3,800 | $3,000 - $3,950 | $3,250 - $3,500 |
| Avg. Wait for Unit Availability | 139 Days | 105 Days | 82 Days | 146 Days | 57 Days |
| Avg. Wait for Unit Availability | 47 Days | 72 Days | 26 Days | 54 Days | 21 Days |
| Ratio of Units in Building | 16% | 13% | 24% | 15% | 34% |
Transactions vs Inventory
Total number of units listed and sold in Edenbridge | Humber Valley
