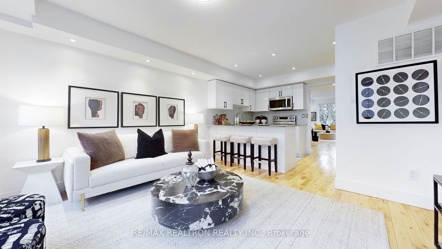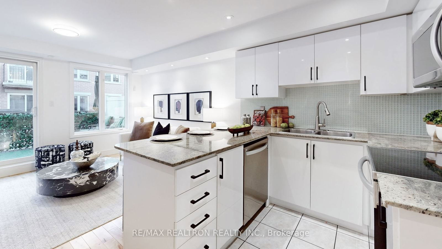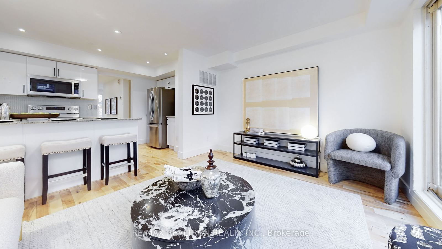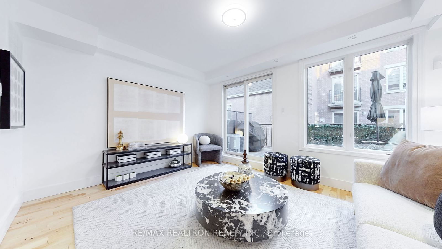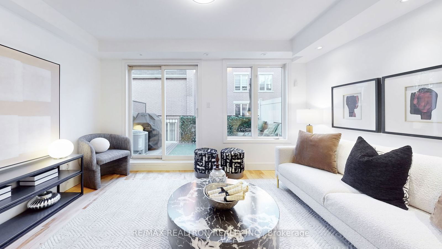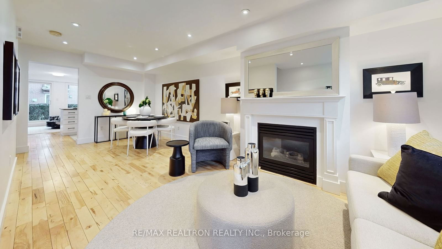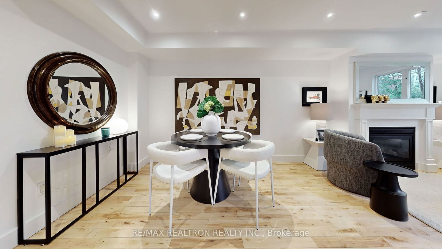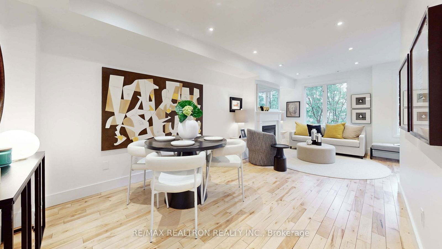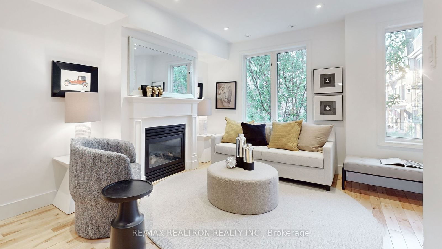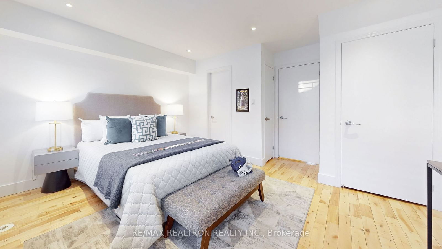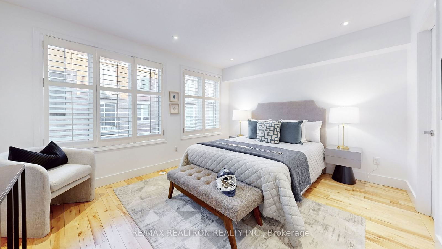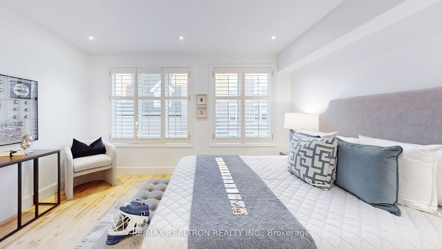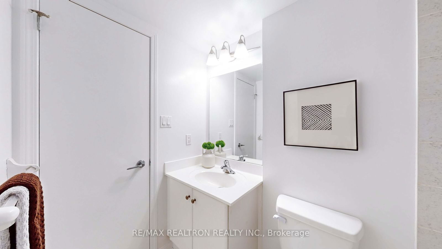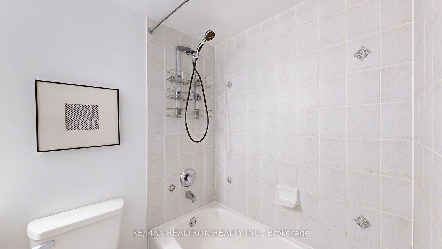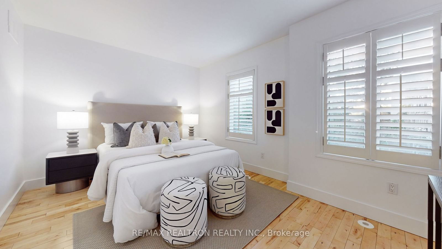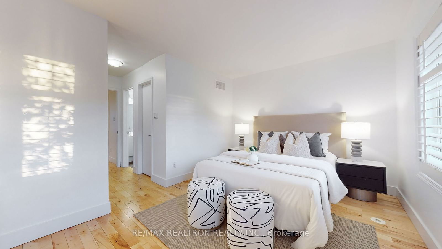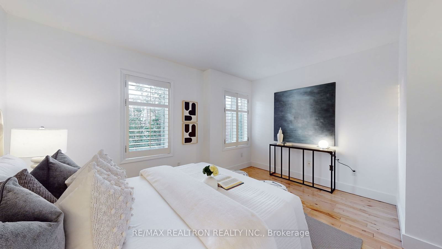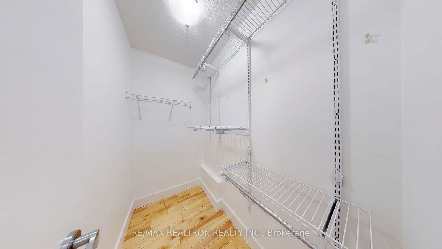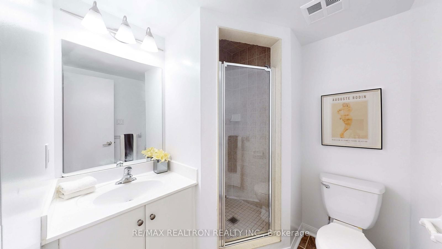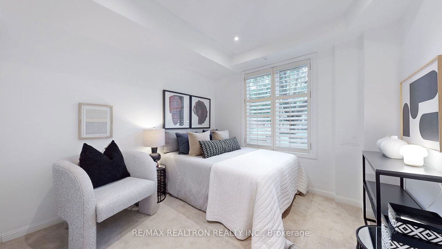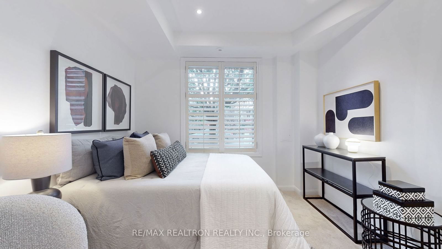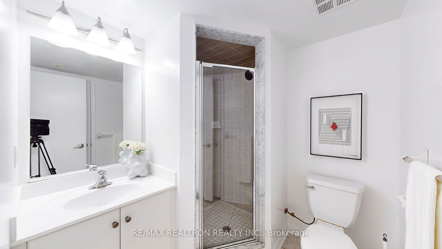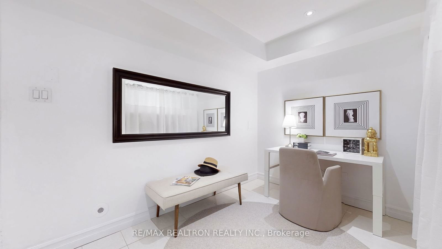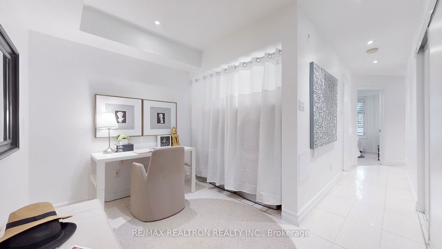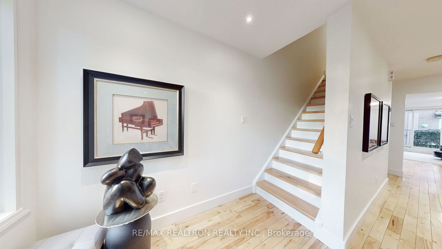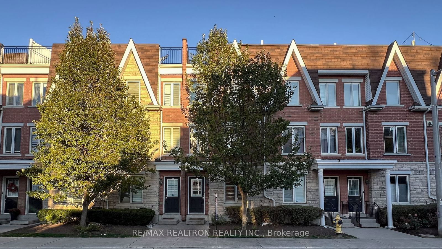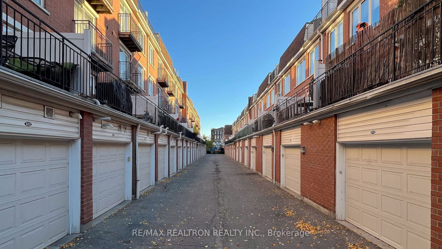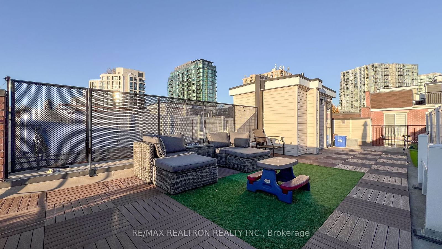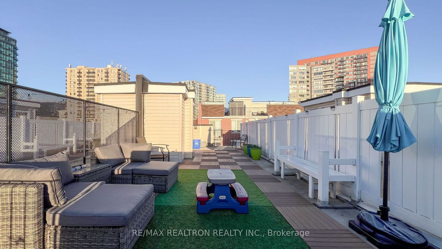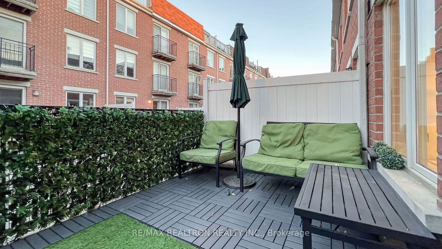516 - 25 Laidlaw St
Listing History
Unit Highlights
Maintenance Fees
Utility Type
- Air Conditioning
- Central Air
- Heat Source
- Gas
- Heating
- Forced Air
Room Dimensions
About this Listing
Discover This Stunning 3-Bedroom Plus Den, 3-Ensuite Bathroom Townhome In The Vibrant King West Village, Perfectly Blending Modern Living With Elegant Design. One Of The Best Layout In The Neighborhood. This Beautifully Renovated Home Features Excellent East-West Ventilation, Abundant Natural Light Throughout, Maple Hardwood Floors And Stairs, Smooth Ceilings, Fresh Painting Throughout, Pot Lights, And California Shutters, Creating A Warm And Inviting Atmosphere. The Open-Concept Kitchen Boasts High-End Stainless Steel Appliances, Granite Countertops, And Paint-Baked Cabinetry, Catering To All Your Culinary Desires. The Generously Sized Primary Bedroom Features A Walk-In Closet And Ensuite Bathroom, While The Second And Third Bedrooms Also Include Modern Ensuite Bathrooms. For Those Who Love To Entertain, The Spacious Family Room With A Cozy Fireplace Leads To A Private Patio, Or Head Up To The Massive Rooftop Terrace To Take In The City Views. With An Impressive 1.5 Garage, You'll Enjoy Ample Storage Space And Convenience. Ideally Located Just Steps From King And Queen St W, With Easy Access To Multiple TTC Routes, Schools, Shopping, And Parks, This Home Combines The Best Of Urban Living With A Serene Residential Feel. Schedule A Viewing Today And Experience This True Urban Oasis!
ExtrasS/S Fridge, Stove, B/I Dishwasher, Washer & Dryer, All Elfs, All Window Coverings;
re/max realtron realty inc.MLS® #W9508537
Amenities
Explore Neighbourhood
Similar Listings
Demographics
Based on the dissemination area as defined by Statistics Canada. A dissemination area contains, on average, approximately 200 – 400 households.
Price Trends
Maintenance Fees
Building Trends At Newtowns at King Towns
Days on Strata
List vs Selling Price
Offer Competition
Turnover of Units
Property Value
Price Ranking
Sold Units
Rented Units
Best Value Rank
Appreciation Rank
Rental Yield
High Demand
Transaction Insights at 10-28 Laidlaw Street
| Studio | 1 Bed | 1 Bed + Den | 2 Bed | 2 Bed + Den | 3 Bed | 3 Bed + Den | |
|---|---|---|---|---|---|---|---|
| Price Range | No Data | No Data | No Data | $862,500 - $900,000 | $655,000 - $912,000 | $1,298,000 | $1,240,000 |
| Avg. Cost Per Sqft | No Data | No Data | No Data | $837 | $943 | $744 | $668 |
| Price Range | No Data | $2,500 | $2,150 - $2,900 | $2,800 - $3,400 | $2,800 - $3,600 | No Data | $4,300 - $4,493 |
| Avg. Wait for Unit Availability | No Data | 172 Days | 72 Days | 48 Days | 16 Days | 212 Days | 81 Days |
| Avg. Wait for Unit Availability | No Data | 202 Days | 110 Days | 52 Days | 15 Days | 420 Days | 90 Days |
| Ratio of Units in Building | 1% | 2% | 9% | 23% | 52% | 6% | 10% |
Transactions vs Inventory
Total number of units listed and sold in South Parkdale
