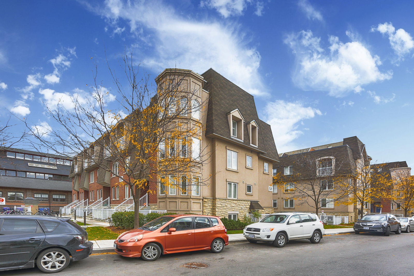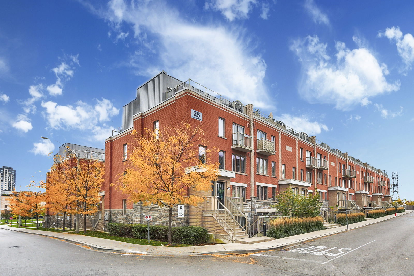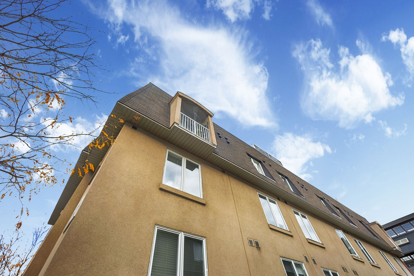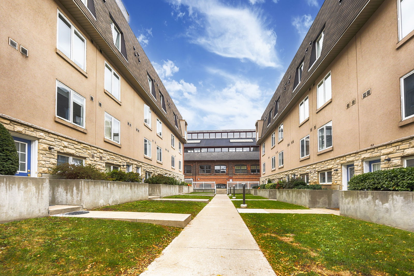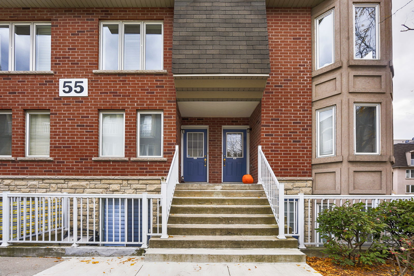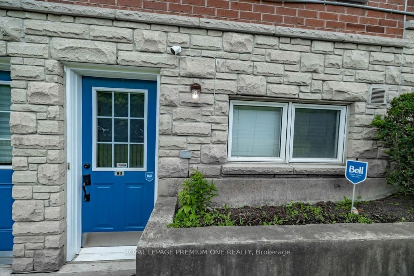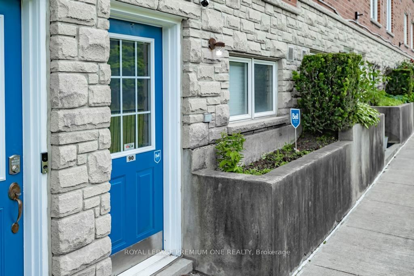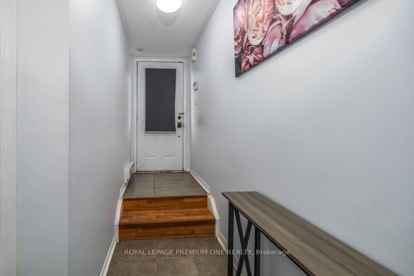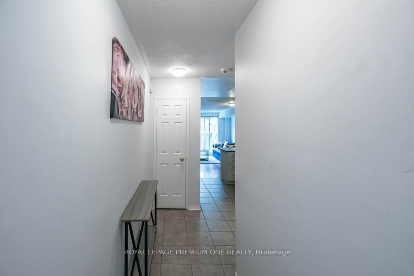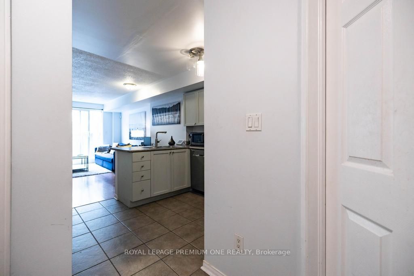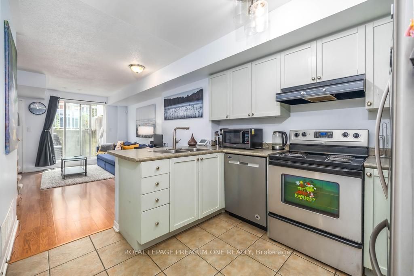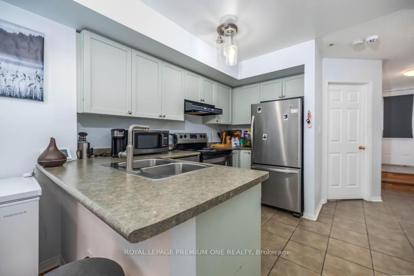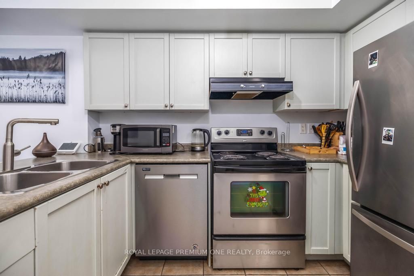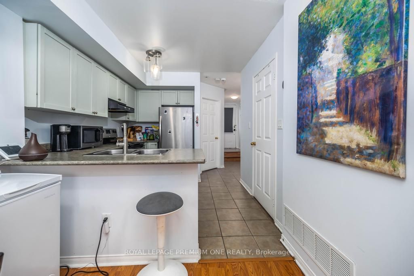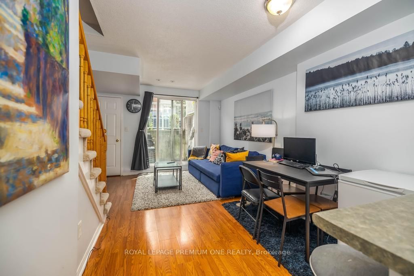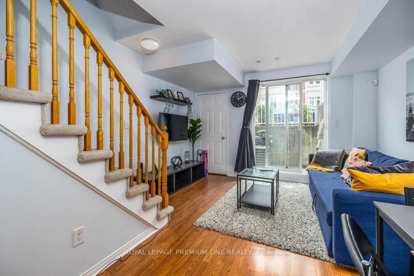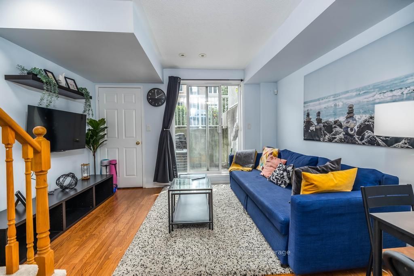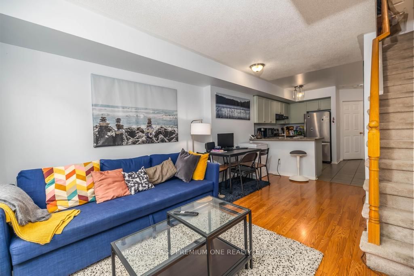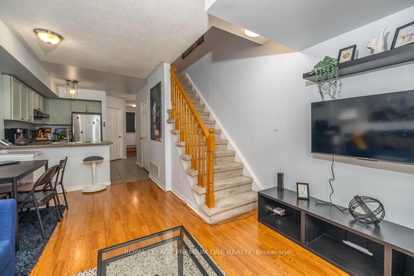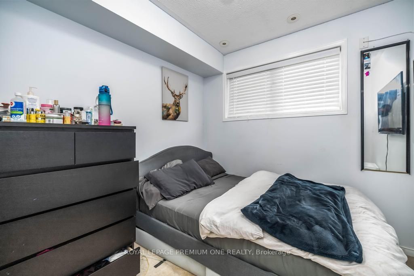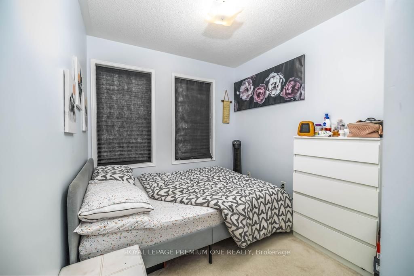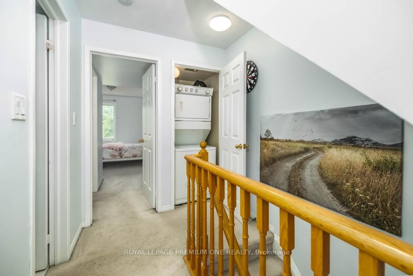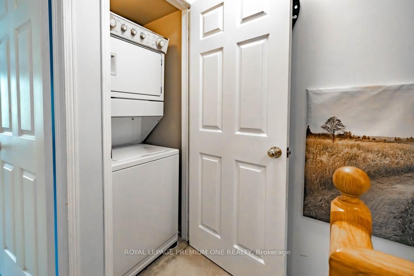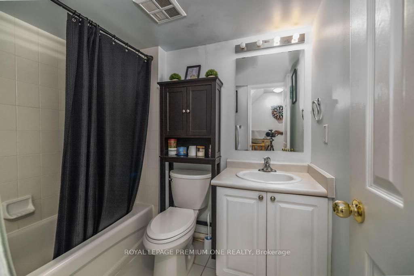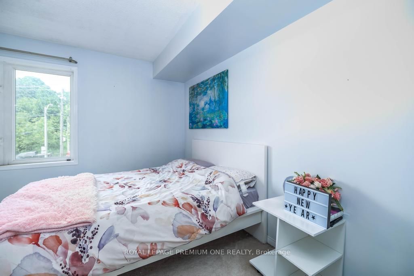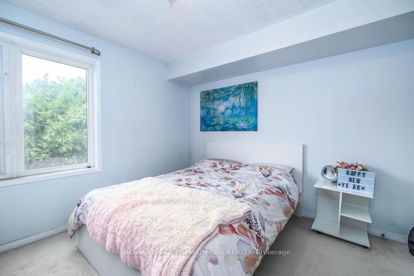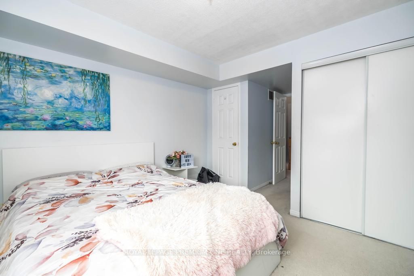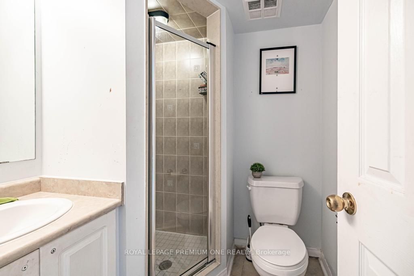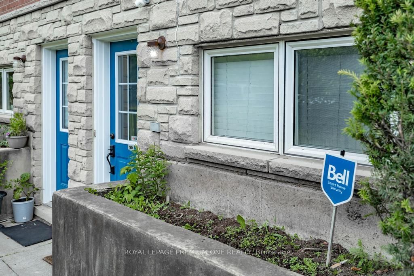10-75 Turntable Crescent & 55 Foundry Avenue
Building Details
Listing History for Davenport Village Condos
Amenities
Maintenance Fees
About 10-75 Turntable Crescent — Davenport Village Condos
Prospective homeowners seeking a spacious Toronto condos for sale in a community-oriented atmosphere should definitely consider the Davenport Village Condos. Nestled into the Corso Italia & Davenport neighbourhood in west end Toronto, residents really settle into their homes in the Davenport Village Condos — as a result, this complex of stacked townhouses at 55 Foundry Avenue and 10-75 Turntable Crescent rarely come to market.
Completed in 2006 by the Davlan Construction Corporation, this carefully built complex is comprised of several low-rise buildings at 55 Foundry and 10-75 Turntable. They’re unified by a timeless architectural design, showcasing grand window bays and awnings. Evident at the townhome development is the influence of Edwardian architecture, which is distinctive of Toronto’s longer standing residential neighbourhoods.
Nevertheless, imagining a relaxed yet exciting city lifestyle at 55 Foundry and 10-75 should be easy for prospective homeowners: entrances boast wide and stately staircases adorned with shining white railings — the urban version of a picket fence. And, because of the buildings’ brick and stone façades, the Davenport Village Condos promise to grow even more beautiful over time.
These homes will age especially well as the many trees surrounding 55 Foundry and 10-75 Turntable mature even further. When Davlan carefully landscaped the Davenport Village Condos courtyards (the only shared spaces for residents, besides the underground parking garage), they brought in some already tall trees and lush shrubbery that has since rooted well — a testament to the development's vibrant environment.
The Suites
There are 132 townhouse-style units in the Davenport Village Condos, ranging in size from approximately 900 to 1,600 square feet — the largest of these containing three bedrooms and covering 3 storeys. Furthermore, most suites have private street entrances, and many residents have access expansive private rooftop terraces.
No matter which suite at 55 Foundry and 10-75 Turntable appeals most to prospective buyers, they all feel spacious and comfortable, thanks to expansive windows and open concept spaces. In particular, the kitchens are laid out well: they overlook adjacent living areas, providing easy flow through the suites.
After over ten years, there has been some customization by residents to their personal tastes. However, Davlan also appointed these suites well when they were first created. The stainless steel appliances, granite countertops, and sophisticated bathroom fixtures reveal that at the core of these suites is a commitment to timeless elegance.
The Neighbourhood
Just south of the massive Earlscourt Park, 55 Foundry Ave and 10-75 Turntable’s residents need not travel far to engage with this friendly community. In the neighboring park’s abundance of green space, residents will find the Joseph J. Piccininni Community Centre as well.
One of the largest recreational facilities in the city, the Piccininni Centre offers many programs that cater to people of all ages. There are many arts, sports, fitness, and even cooking classes offered. Although, for residents who just want to drop in, the centre also features family art spaces, a fitness centre, a swimming pool, and a gymnasium.
Conversely, an exciting social scene thrives on Geary Avenue. A short walk east of 55 Foundry and 10-75 Turntable, there are many cafés, restaurants, and even some theatres transforming this formerly Industrial area into a creative and artistic hub.
Transportation
When traveling around the city is required, residents can do so easily. For drivers, the roads in the area move exceptionally well. When traffic cooperates, reaching the highway can often take just about fifteen minutes: drivers can simply head north up nearby Dufferin Street to merge onto the 401 with ease.
For those who prefer public transit, on the other hand, travelers’ trips often begin with the 87 Lansdowne Bus. It stops around the corner from the Davenport Village Condos at Lansdowne and Davenport, and travels between Yorkdale Mall and the Queen West neighbourhood. After riding the 87 Bus south for a few minutes in order to reach Bloor Street, riders can transfer onto the subway at Lansdowne Station, on the Bloor-Danforth line.
Davenport Village Condos Reviews
No reviews yet. Be the first to leave a review!
 4
4Listings For Sale
Interested in receiving new listings for sale?
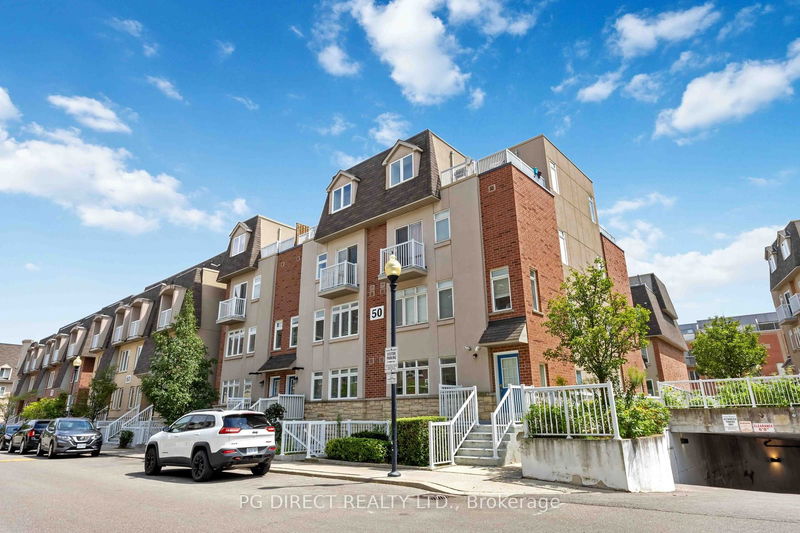
Price Cut: $10,000 (Oct 1)
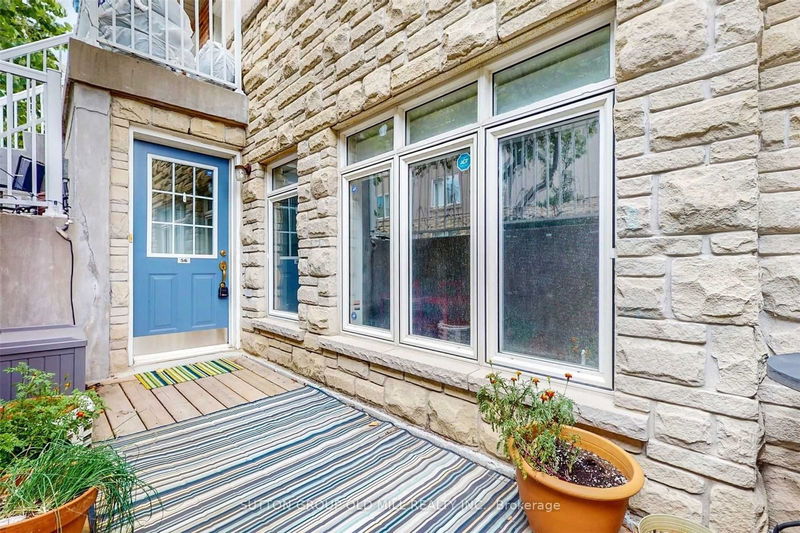

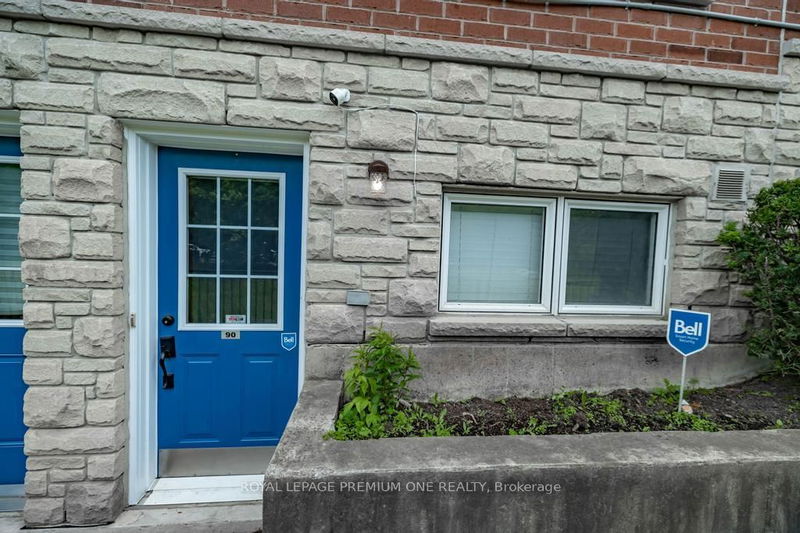
 0
0Listings For Rent
Interested in receiving new listings for rent?
Explore Neighbourhood
Similar condos
Demographics
Based on the dissemination area as defined by Statistics Canada. A dissemination area contains, on average, approximately 200 – 400 households.
Price Trends
Maintenance Fees
Building Trends At Davenport Village Condos
Days on Strata
List vs Selling Price
Offer Competition
Turnover of Units
Property Value
Price Ranking
Sold Units
Rented Units
Best Value Rank
Appreciation Rank
Rental Yield
High Demand
Transaction Insights at 10-75 Turntable Crescent
| Studio | 2 Bed | 2 Bed + Den | 3 Bed | 3 Bed + Den | |
|---|---|---|---|---|---|
| Price Range | No Data | $720,000 - $729,900 | $925,000 | $740,000 - $840,000 | $920,000 - $940,000 |
| Avg. Cost Per Sqft | No Data | $861 | $762 | $762 | $690 |
| Price Range | No Data | No Data | $2,800 - $2,999 | $3,000 - $3,250 | $3,500 - $3,625 |
| Avg. Wait for Unit Availability | No Data | 339 Days | 95 Days | 54 Days | 93 Days |
| Avg. Wait for Unit Availability | No Data | 156 Days | 220 Days | 66 Days | 178 Days |
| Ratio of Units in Building | 1% | 9% | 15% | 48% | 30% |
Unit Sales vs Inventory
Total number of units listed and sold in Dovercourt | Wallace Emerson-Junction
