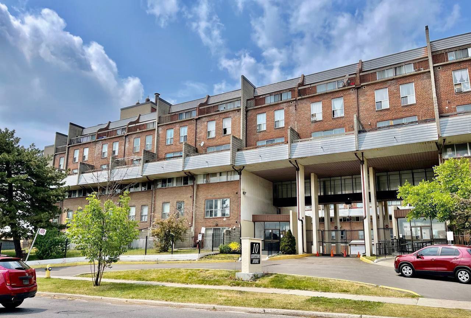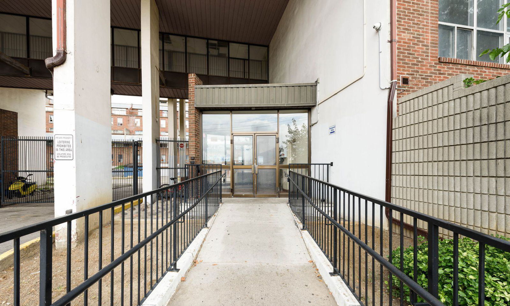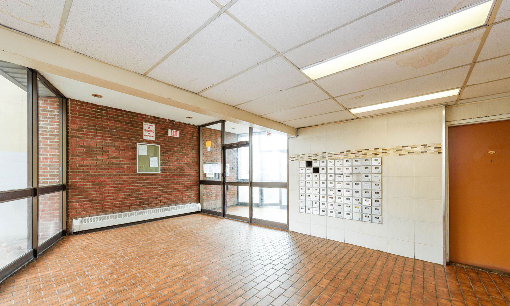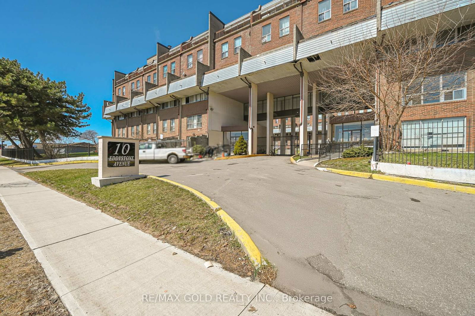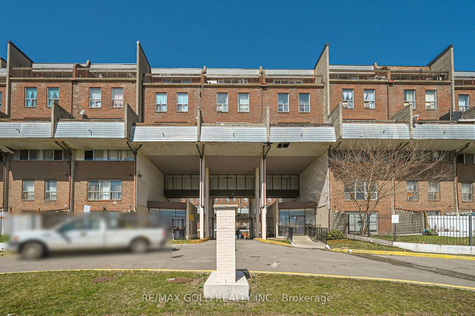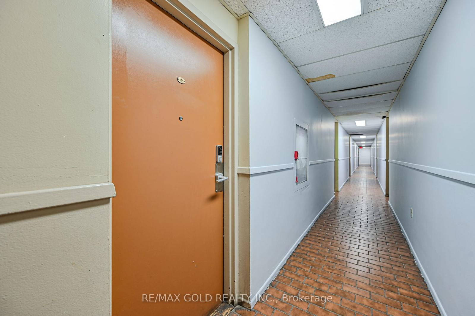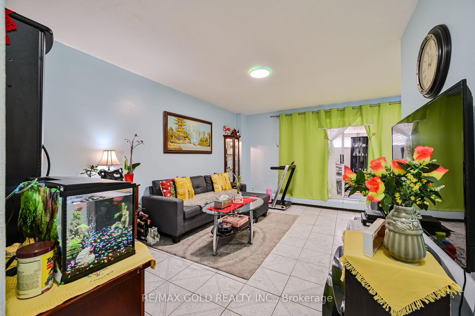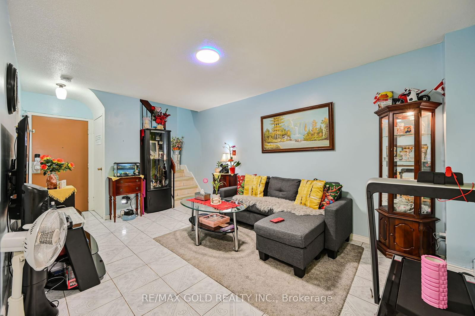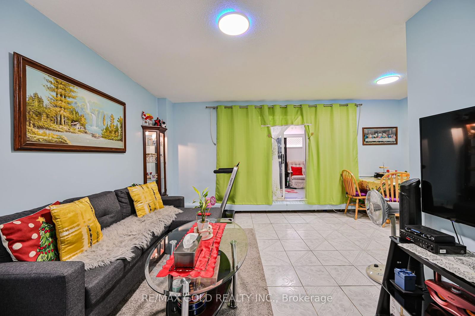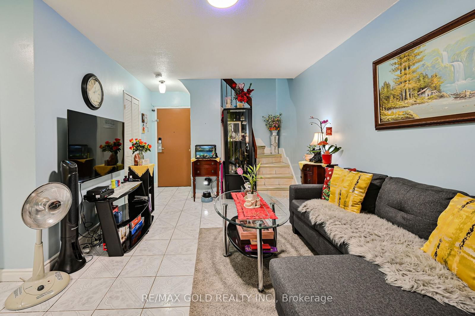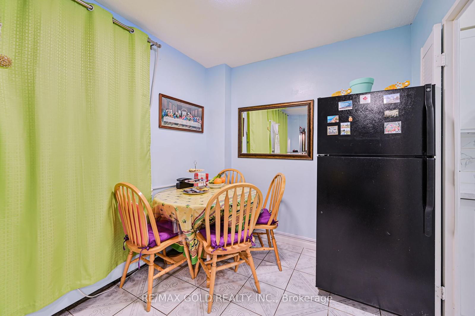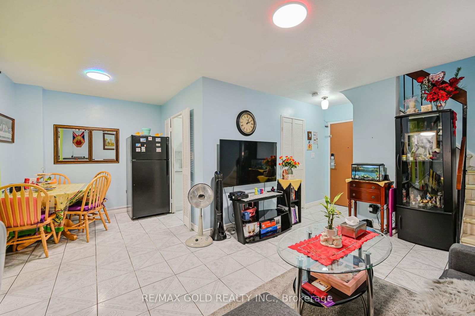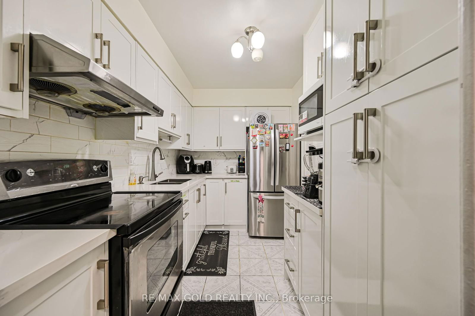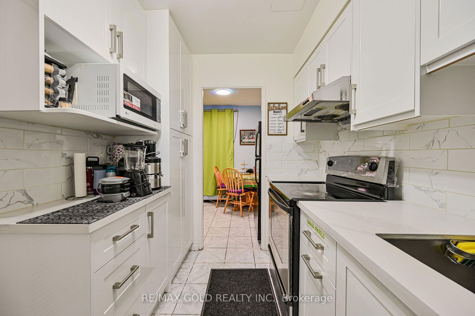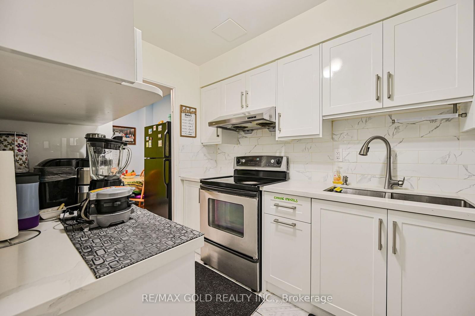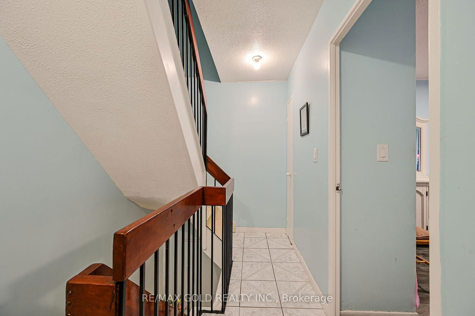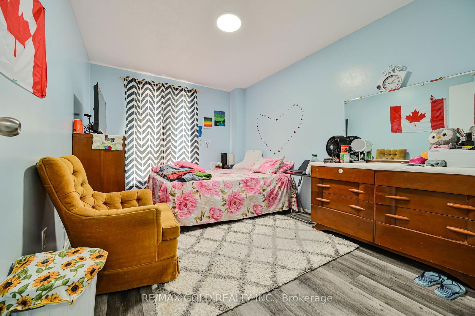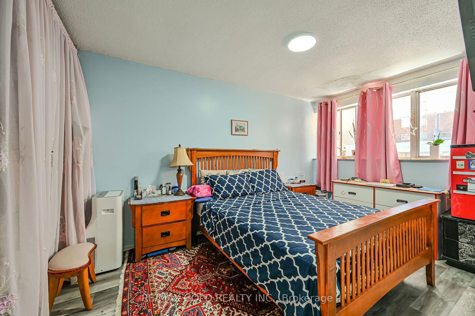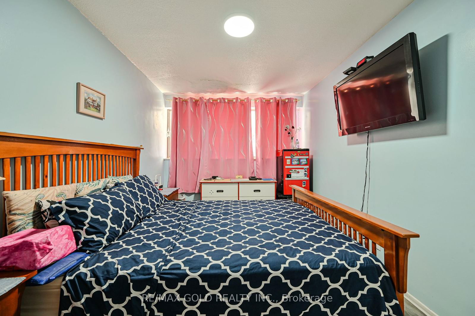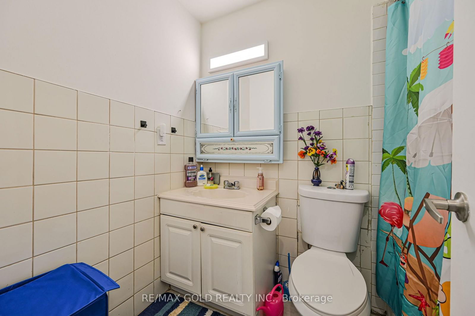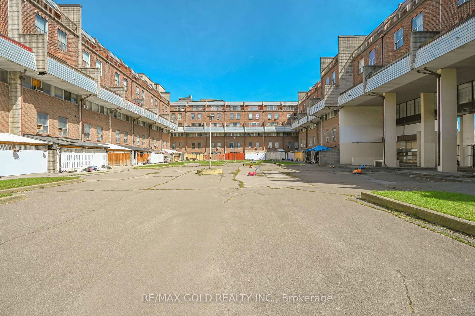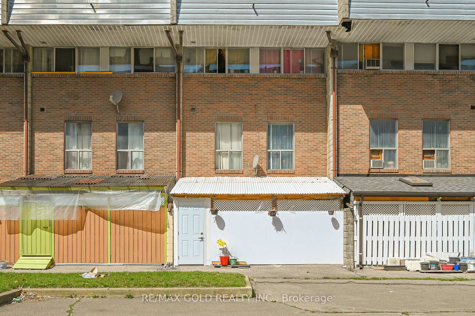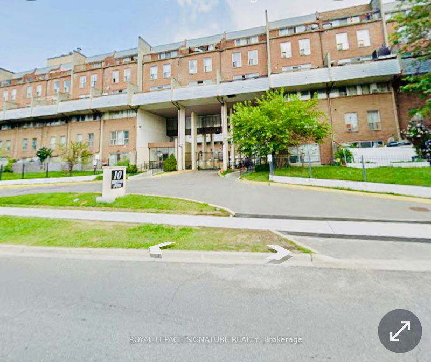10 Eddystone Avenue
Building Highlights
Property Type:
Townhouse
Number of Storeys:
2
Number of Units:
159
Condo Completion:
1974
Condo Demand:
Medium
Unit Size Range:
949 - 1,800 SQFT
Unit Availability:
Low
Property Management:
Amenities
About 10 Eddystone Avenue — 10 Eddystone Avenue Condos
10 Eddystone Ave won’t be winning any awards for curb appeal — the faded brick facades and jutting balconies could deter some buyers, but that’s their loss. For first time home buyers and investors, this property represents opportunity.
10 Eddystone Avenue Condos was built in 1974. The complex resides in the Jane and Finch neighbourhood, an area that has been historically overlooked, some would say ignored, by Toronto condo buyers. But now that property values have soared across the Greater Toronto Area, buyers are looking to areas like Jane and Finch to settle down.
This townhome complex houses modest amenities — a concierge, a party room, parking, and visitor parking — and is situated only minutes from a park.
The Suites
10 Eddystone Ave contains 179 Toronto townhouses, all of which are incredibly spacious. Units range in size from 949 square feet to 2124 square feet, and most units have 2 or 3 bedroom floor plans. Suites have multi-floor layouts that are perfect for families.
To be clear, anyone expecting a move-in ready, lavish townhouse is looking in the wrong building. Many of these units feature the same appliances and finishes they had when the property was first constructed. Some suites have been upgraded, but that’s not the norm.
Prospective buyers should expect to put in some sweat equity to get what they want here, but with the extremely low price per square foot, buyers will have a lot more room in their budget compared to other North York condos. Kitchens are separate from the living space and provide ample storage.
The Neighbourhood
The Jane and Finch neighbourhood has long suffered from a bad reputation — one which in many cases was unfairly applied. With GTA real estate becoming even more competitive, Jane and Finch has begun attracting first time home buyers and new condo developments.
For residents of 10 Eddystone Ave, grabbing food when you’re in a hurry is as easy as walking out of your front door; the area is host to a number of locally owned restaurants for take out or dining in; there’s Commisso Bros & Racco Italian Bakery, Pizza Wings & More, Ariilon Restaurant, and several others just minutes away.
Shopping options are dispersed throughout the area, with many specialized shops and hardware stores close to home, and for a larger selection; Jane Finch Mall and Jane Sheppard Mall are both just a 5 minute drive away on Jane Street.
There are a number of large green spaces in the surrounding area; Derrydowns Park has walking trails along the creek, and there are sports fields and playground equipment at Firgrove Park. Oakdale Community Centre is only minutes from the condos, and Oakdale Golf & Country Club is located just outside of the neighbourhood.
Transportation
10 Eddystone Avenue Condos provide a somewhat walkable location, where groceries can be picked up on foot at Iyappan Groceries and FreshCo Jane & Finch — though, it’s about a 15 minute walk.
Those who rely on public transit to get around can catch the bus on Jane Street and connect to Finch West Station for subway service. Car owners can head north to Finch and then go west for highway 400.
Maintenance Fees
Listing History for 10 Eddystone Avenue Condos
Reviews for 10 Eddystone Avenue Condos
 1
1Listings For Sale
Interested in receiving new listings for sale?
 1
1Listings For Rent
Interested in receiving new listings for rent?
Similar Condos
Explore Jane and Finch | Glenfield
Commute Calculator
Demographics
Based on the dissemination area as defined by Statistics Canada. A dissemination area contains, on average, approximately 200 – 400 households.
Building Trends At 10 Eddystone Avenue Condos
Days on Strata
List vs Selling Price
Offer Competition
Turnover of Units
Property Value
Price Ranking
Sold Units
Rented Units
Best Value Rank
Appreciation Rank
Rental Yield
High Demand
Market Insights
Transaction Insights at 10 Eddystone Avenue Condos
| 3 Bed | 3 Bed + Den | |
|---|---|---|
| Price Range | $331,250 - $415,000 | $465,000 - $469,000 |
| Avg. Cost Per Sqft | $360 | $373 |
| Price Range | No Data | No Data |
| Avg. Wait for Unit Availability | 104 Days | 76 Days |
| Avg. Wait for Unit Availability | 1795 Days | 767 Days |
| Ratio of Units in Building | 53% | 48% |
Market Inventory
Total number of units listed and sold in Jane and Finch | Glenfield
