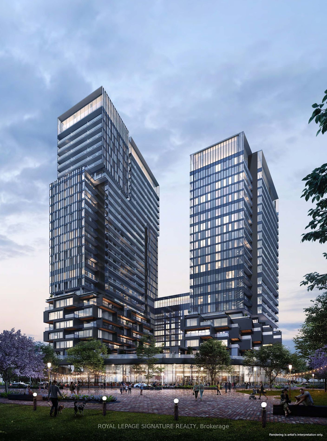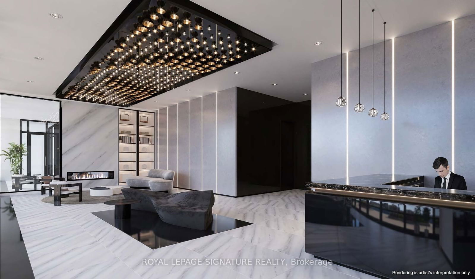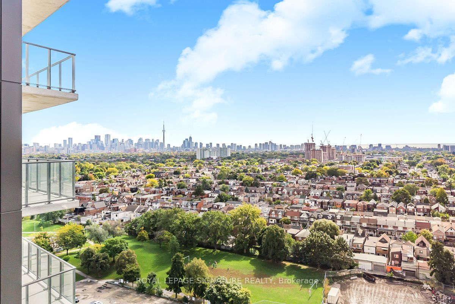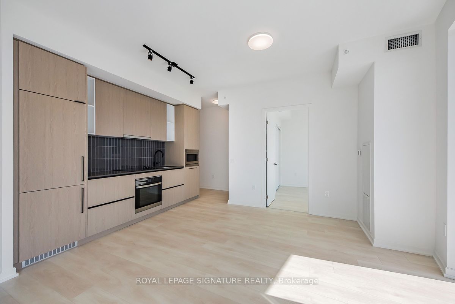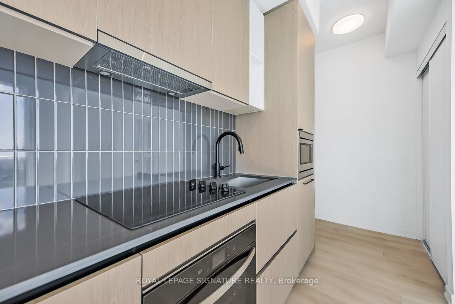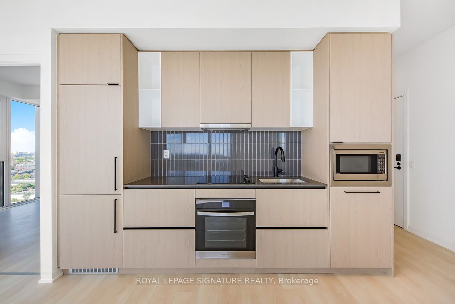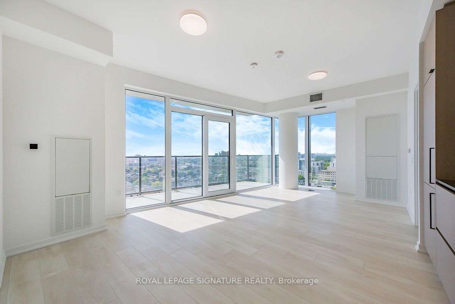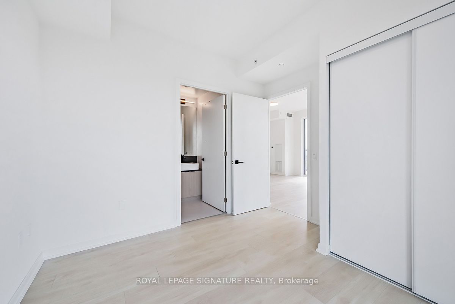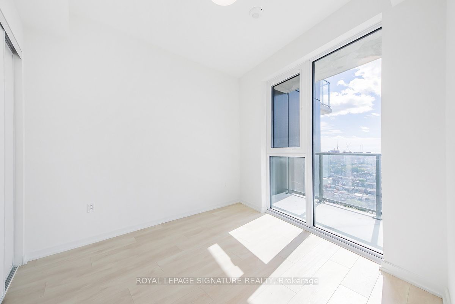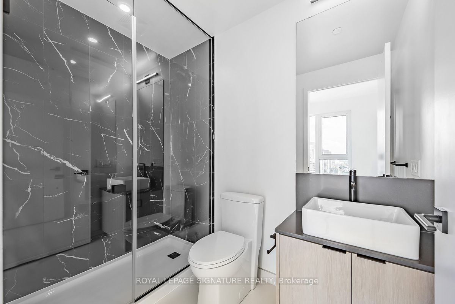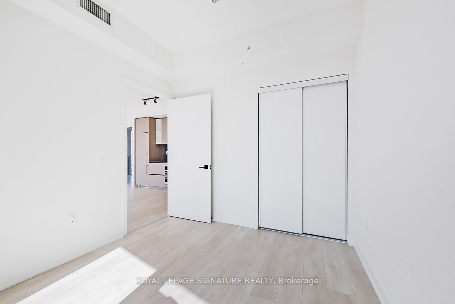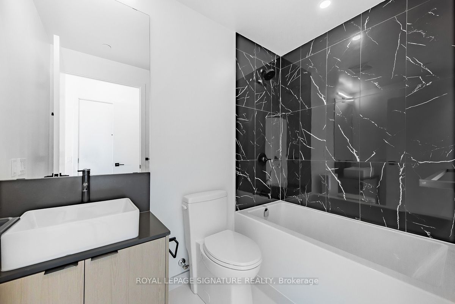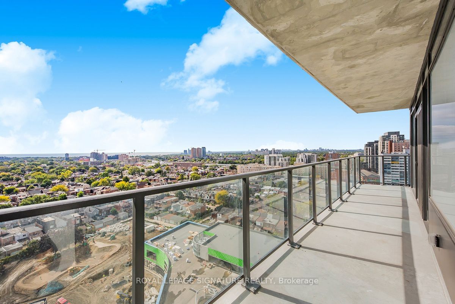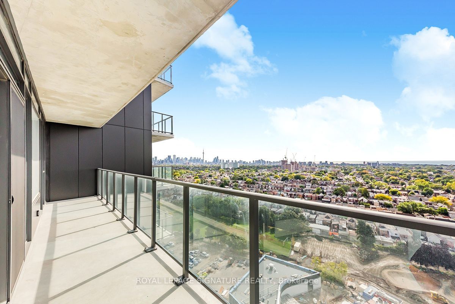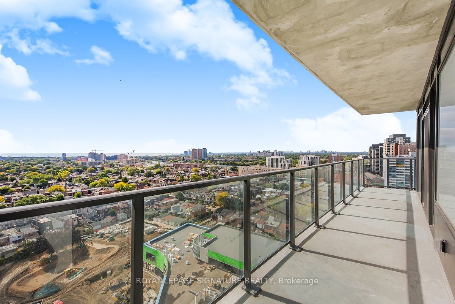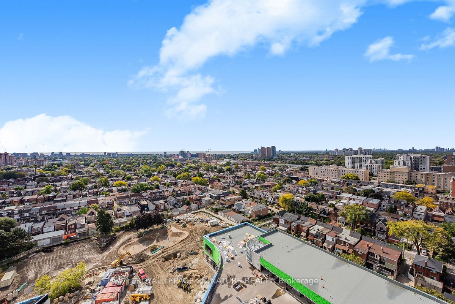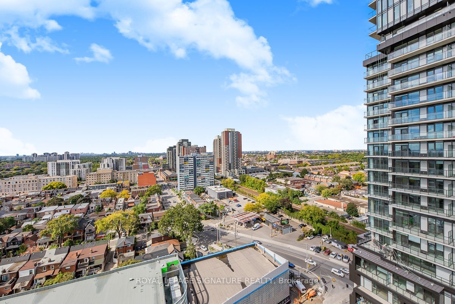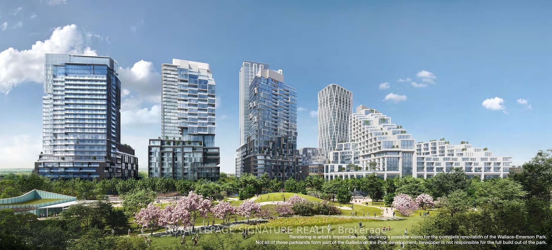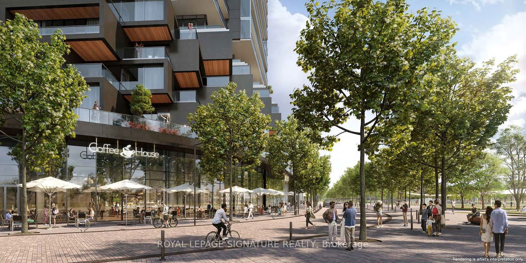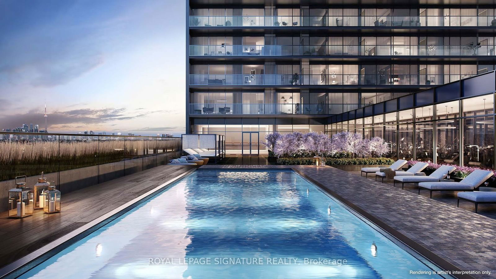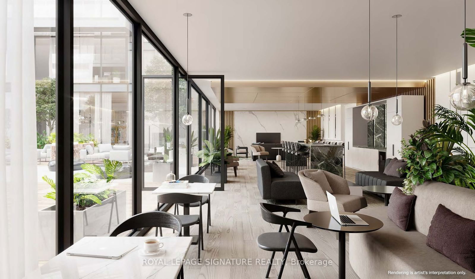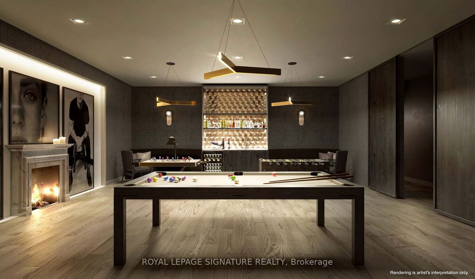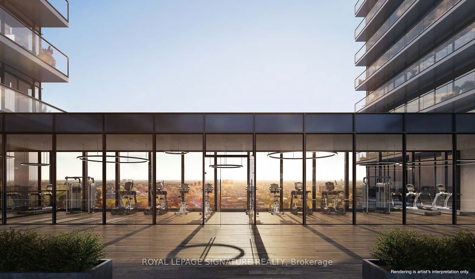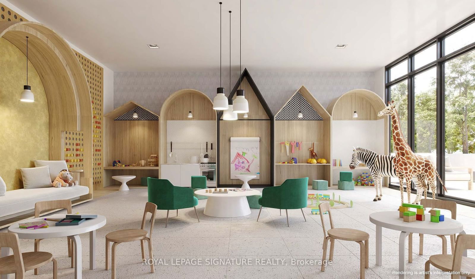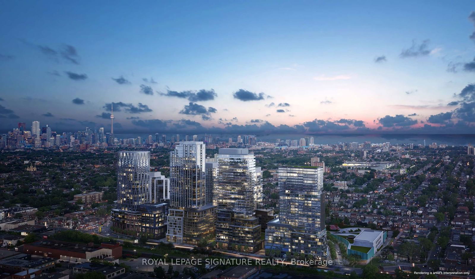1603 - 10 Graphophone Grve
Listing History
Unit Highlights
Utilities Included
Utility Type
- Air Conditioning
- Central Air
- Heat Source
- Gas
- Heating
- Forced Air
Room Dimensions
About this Listing
Welcome To Your Brand New, Never Lived In, Luxury 2 Bed + 2 Bath Unit @ Toronto's Best New Development -Galleria On The Park. This Bright/Spacious Suite Offers Function & Elegance With Large Floor to Ceiling Windows, Hardwood Floors Throughout, 9' Ceilings, Designer Kitchen W/ Integrated Appliances & Ample Storage & 2 Gorgeous Hotel Style Bathrooms. Enjoy Spectacular Unobstructed Panoramic South Views From Your 152 Sq.ft.Balcony, Perfect For Entertaining. Your Primary Bedroom Boasts Large Windows & a Wall-to-Wall Closet. 2nd Bed Offers a Large Window & Closet. One Parking Spot Included! High Speed Internet Incl. This Location Is One of The Most Desirable In Toronto - A Walker's Paradise - Galleria On The Park Is Nestled Within A Vibrant Community - a Neighbourhood of Shops, Restaurants, Breweries, Cafes, Parks & More! All Amenities Are Just Steps Away But If you Don't Want To Walk, TTC Is At Your Doorstep Including the 24Hr Dufferin Line, Bloor West Subway,UPExpress, GO Transit.
ExtrasSo Much More To Come To This Master-Planned Community: An Incredible 8 Acre Park, 300,000 Sq.ft. Of Retail Shops, Cafes, Many Restaurants, Skating Rink, Banks & A Brand New Community Centre.
royal lepage signature realtyMLS® #W9380353
Amenities
Explore Neighbourhood
Similar Listings
Demographics
Based on the dissemination area as defined by Statistics Canada. A dissemination area contains, on average, approximately 200 – 400 households.
Price Trends
Maintenance Fees
Building Trends At Galleria 02
Days on Strata
List vs Selling Price
Offer Competition
Turnover of Units
Property Value
Price Ranking
Sold Units
Rented Units
Best Value Rank
Appreciation Rank
Rental Yield
High Demand
Transaction Insights at 10 Graphophone Grove
| Studio | 1 Bed | 1 Bed + Den | 2 Bed | 2 Bed + Den | 3 Bed | |
|---|---|---|---|---|---|---|
| Price Range | No Data | No Data | No Data | $987,400 | No Data | No Data |
| Avg. Cost Per Sqft | No Data | No Data | No Data | $1,013 | No Data | No Data |
| Price Range | $1,850 - $1,875 | $2,150 - $2,300 | $2,100 - $2,400 | $2,450 - $3,150 | No Data | $3,200 - $3,400 |
| Avg. Wait for Unit Availability | No Data | No Data | No Data | No Data | No Data | No Data |
| Avg. Wait for Unit Availability | 32 Days | 5 Days | 4 Days | 11 Days | No Data | 18 Days |
| Ratio of Units in Building | 4% | 14% | 39% | 33% | 2% | 11% |
Transactions vs Inventory
Total number of units listed and leased in Dovercourt | Wallace Emerson-Junction
