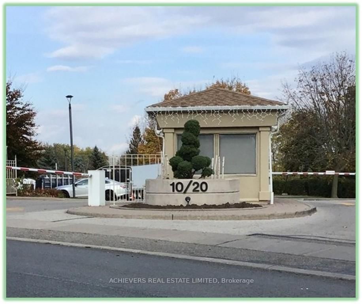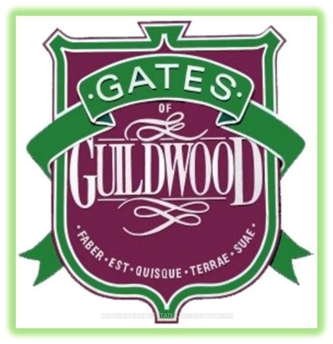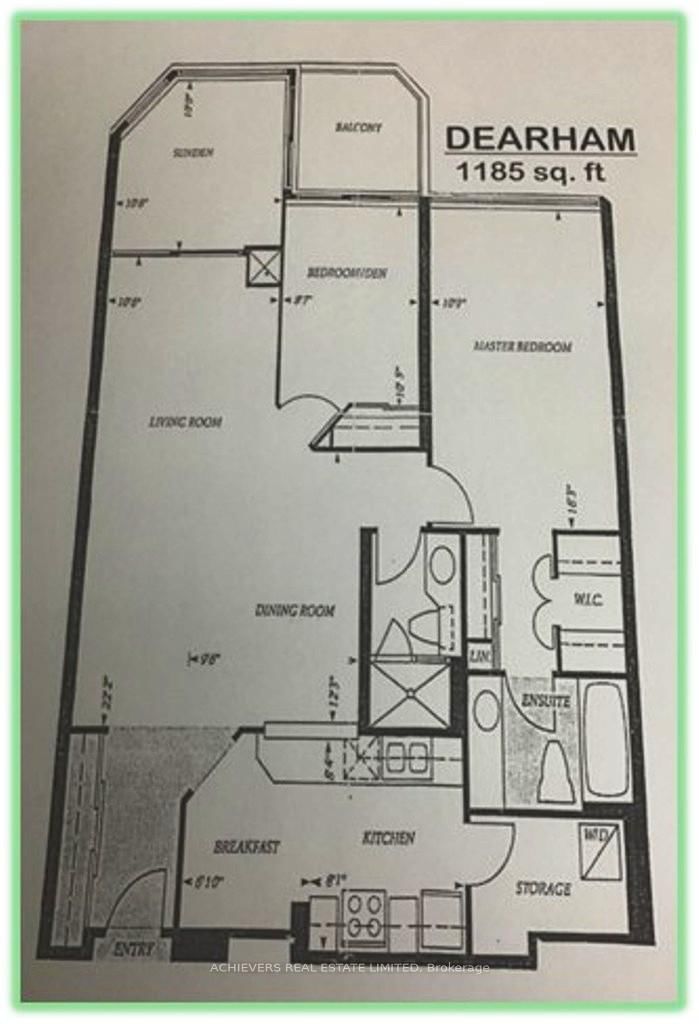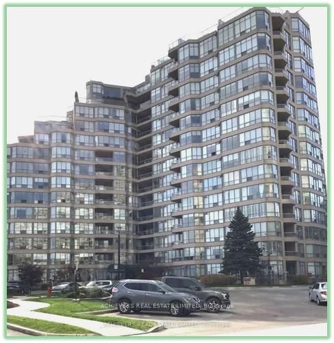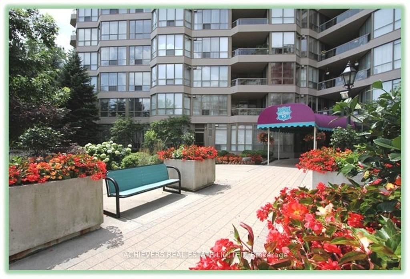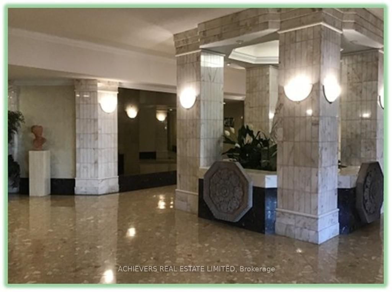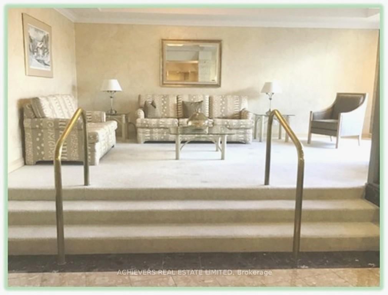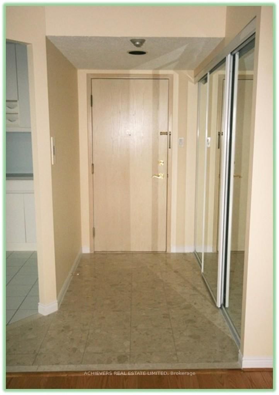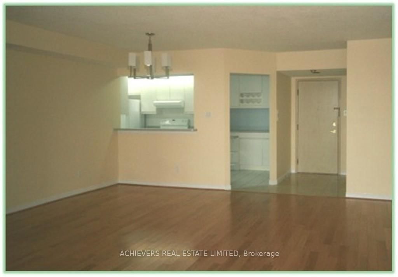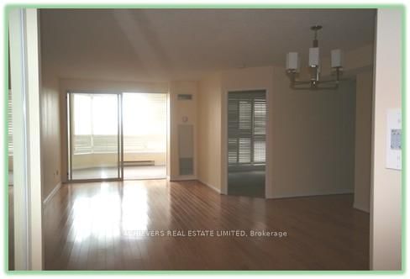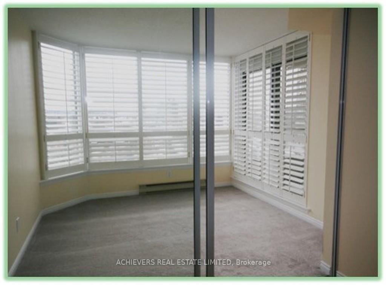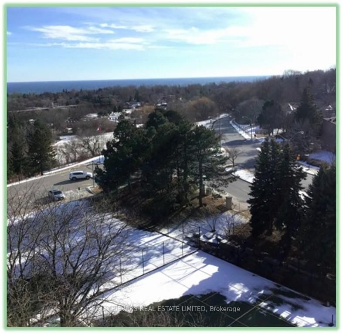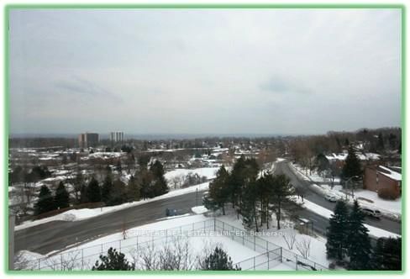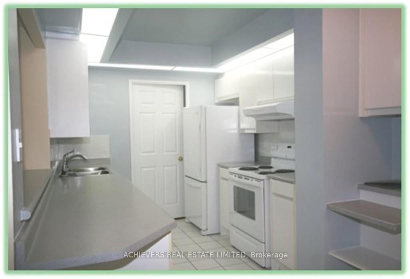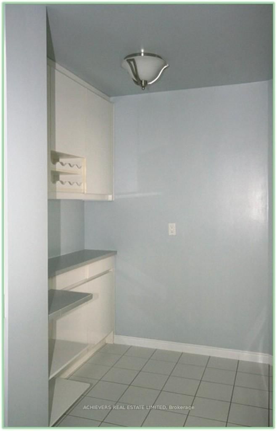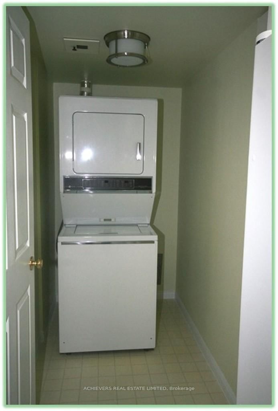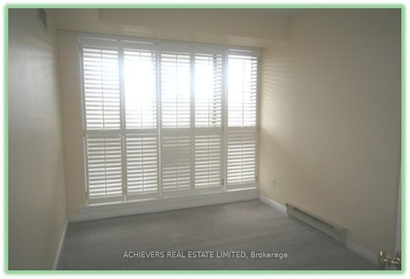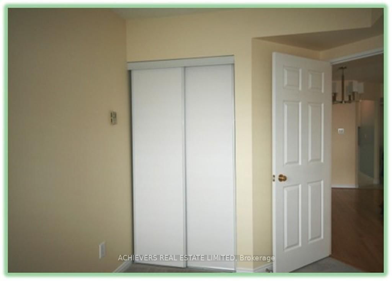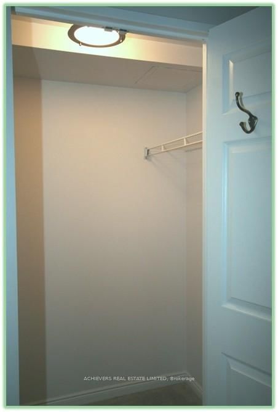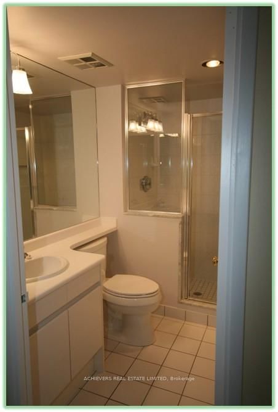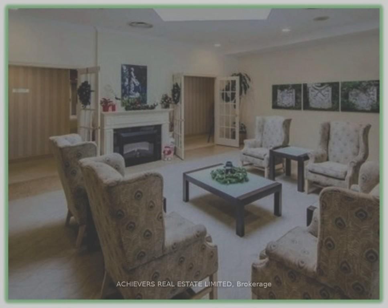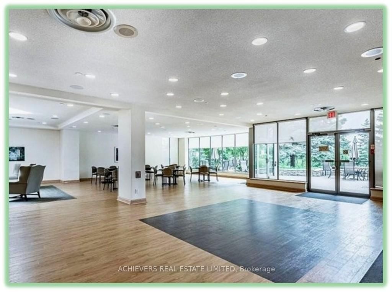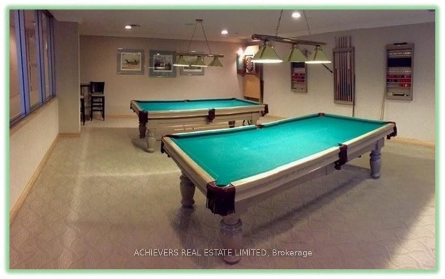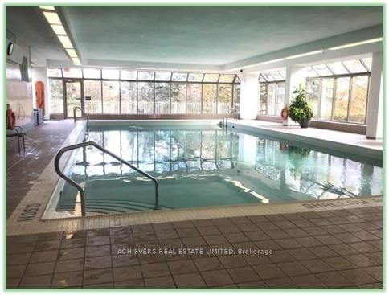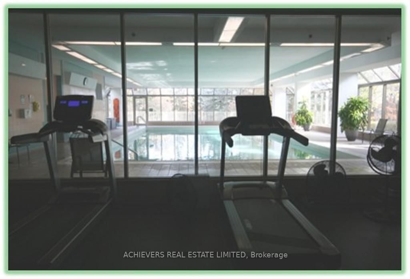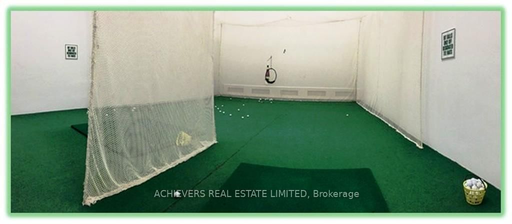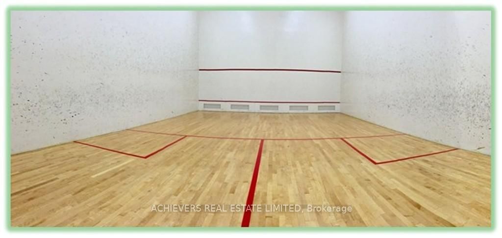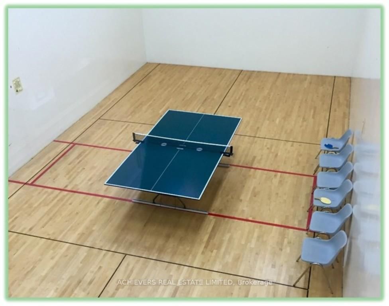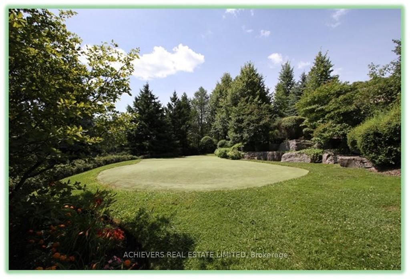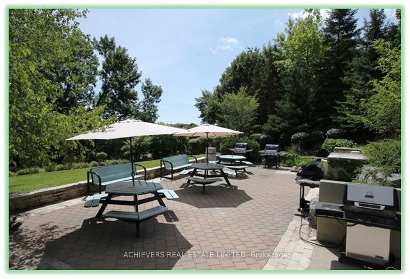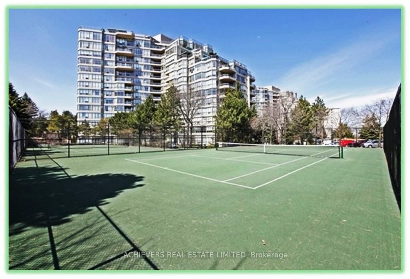926 - 10 Guildwood Pkwy
Listing History
Details
Property Type:
Condo
Maintenance Fees:
$1,056/mth
Taxes:
$3,169 (2024)
Cost Per Sqft:
$615/sqft
Outdoor Space:
Balcony
Locker:
Owned
Exposure:
South West
Possession Date:
60-90 days / TBA
Laundry:
Main
Amenities
About this Listing
Welcome to the "Gates of Guildwood" gated community with 24-hour Gate House/Security. This 1185 sq.ft. "Dearham" model unit features 2-Bedrooms, 2-Bathrooms, a Den/Solarium, Kitchen with a large Pantry area, In-unit laundry facility room, 2-Walkouts to the Balcony, 1-Owned Locker and 3-Owned underground Parking Spots. With West/South views the unit gets an abundance of Natural Light. From either of the two Bedrooms, Den/Solarium or the Balcony enjoy overlooking the Tennis/Pickleball courts and views of the Lake Ontario. All windows, top-to-bottom, are covered with California Shutters. Carpeting is in the Solarium and both Bedrooms. Hardwood flooring in the Living Room, Dinning Room & Hallway. Relax and enjoy any/all of the activities and amenities such as: Guest Suites, Party Room, Indoor Salt Water Pool, Sauna, Hot Tub, equipped Fitness room, Billiards, Squash, Golf practice Driving Mats, a Library, Darts, and more!!! The exterior property is always beautifully landscaped and maintained. There are BBQ(s), Patio(s) with sitting areas, a Walking path, Tennis & Pickleball courts, Putting Green and Visitor's Parking. You are just steps to TTC and a short distance to Go Trains, Schools, Shopping, Community Center, Restaurants and more!!! ***** Note: Property is Tenanted. Photos are of Vacant Unit before Tenanted ***
ExtrasFridge, Stove, B/I Dishwasher, B/I Kitchen Pantry, Washer/Dryer combo, All Existing Window Coverings, All Electrical Light Fixtures, Broadloom where Laid.
achievers real estate limitedMLS® #E12070524
Fees & Utilities
Maintenance Fees
Utility Type
Air Conditioning
Heat Source
Heating
Room Dimensions
Foyer
Marble Floor, Mirrored Closet, Large Closet
Living
Open Concept, Walkout To Sunroom, hardwood floor
Dining
Open Concept, hardwood floor, Pass Through
Kitchen
Ceramic Floor, Pass Through, Built-in Dishwasher
Bedroomeakfast
Ceramic Floor, Pantry, Combined with Kitchen
Den
California Shutters, Walkout To Balcony, Carpet
Primary
California Shutters, 4 Piece Ensuite, His/Hers Closets
2nd Bedroom
California Shutters, Walkout To Balcony, Carpet
Similar Listings
Explore Scarborough Village | Guildwood
Commute Calculator
Mortgage Calculator
Demographics
Based on the dissemination area as defined by Statistics Canada. A dissemination area contains, on average, approximately 200 – 400 households.
Building Trends At Gates of Guildwood II Condos
Days on Strata
List vs Selling Price
Offer Competition
Turnover of Units
Property Value
Price Ranking
Sold Units
Rented Units
Best Value Rank
Appreciation Rank
Rental Yield
High Demand
Market Insights
Transaction Insights at Gates of Guildwood II Condos
| 1 Bed | 1 Bed + Den | 2 Bed | 2 Bed + Den | 3 Bed | |
|---|---|---|---|---|---|
| Price Range | No Data | $585,000 - $608,500 | $590,000 - $1,200,000 | $895,000 - $1,300,000 | No Data |
| Avg. Cost Per Sqft | No Data | $636 | $638 | $596 | No Data |
| Price Range | No Data | No Data | $2,850 | $3,300 | No Data |
| Avg. Wait for Unit Availability | No Data | 251 Days | 98 Days | 91 Days | No Data |
| Avg. Wait for Unit Availability | 130 Days | 471 Days | 851 Days | 807 Days | No Data |
| Ratio of Units in Building | 3% | 17% | 36% | 44% | 2% |
Market Inventory
Total number of units listed and sold in Scarborough Village | Guildwood
