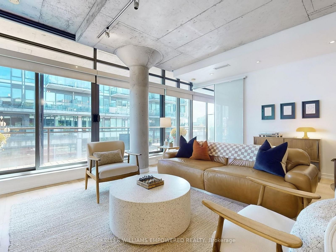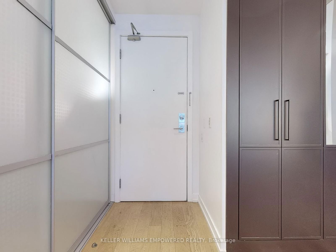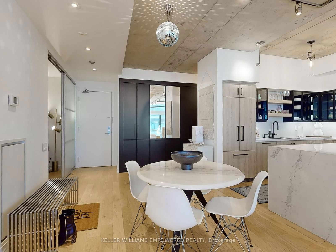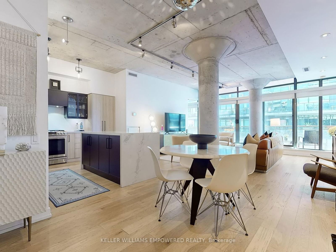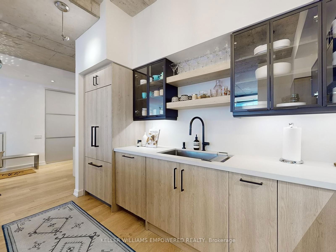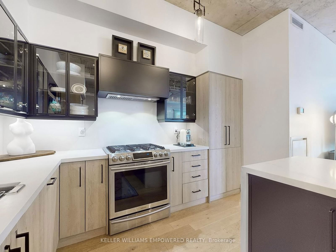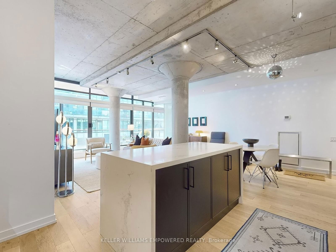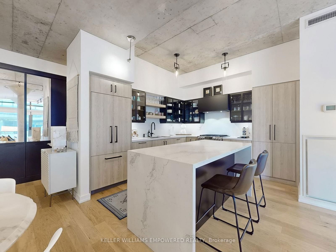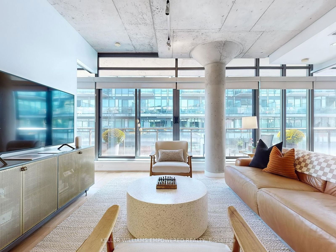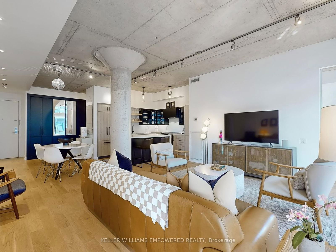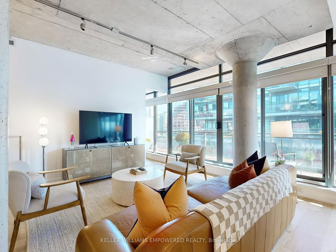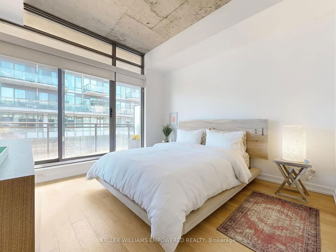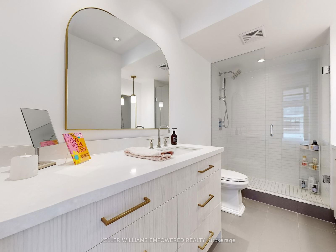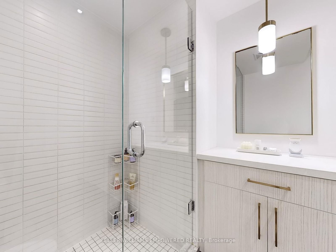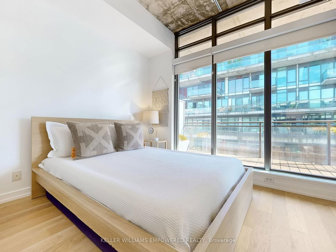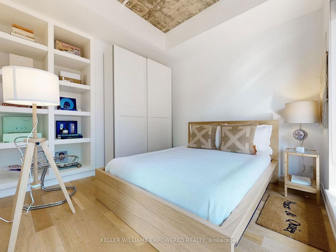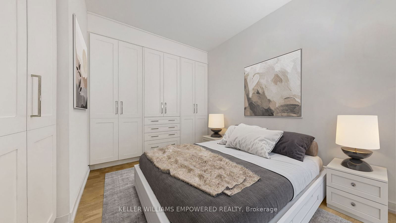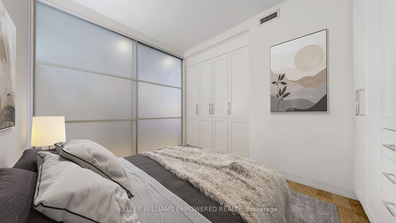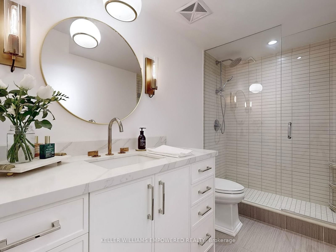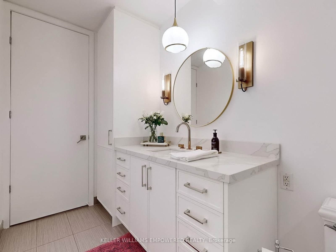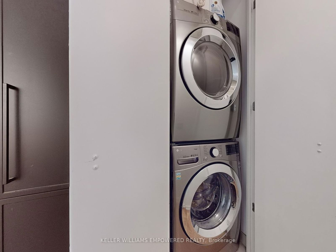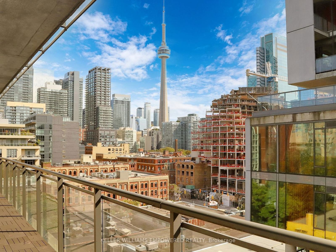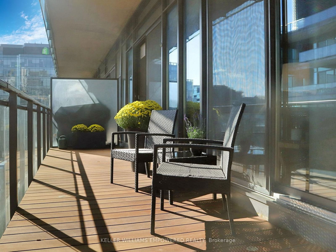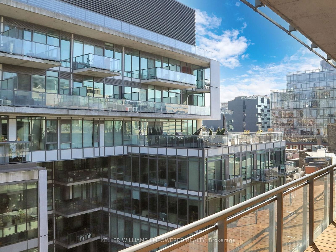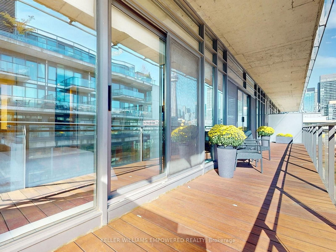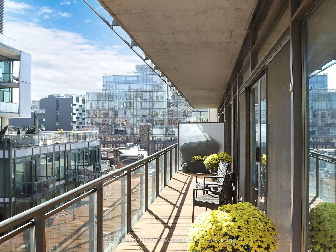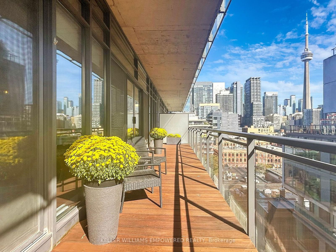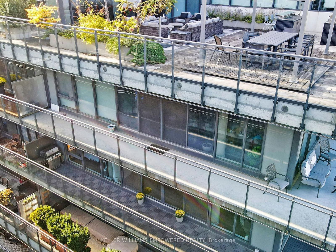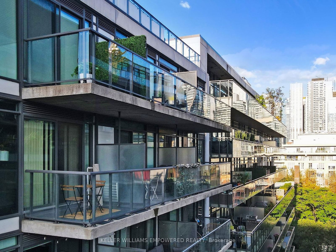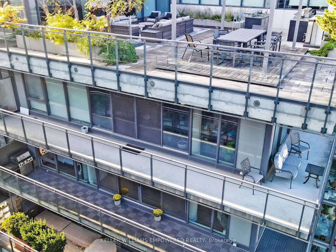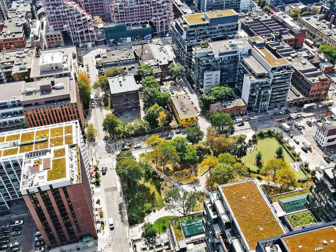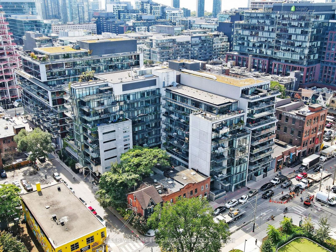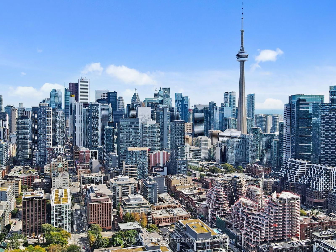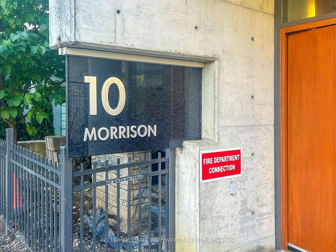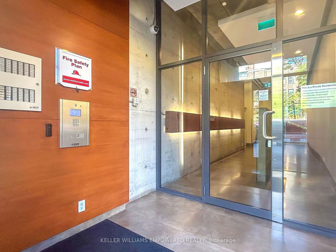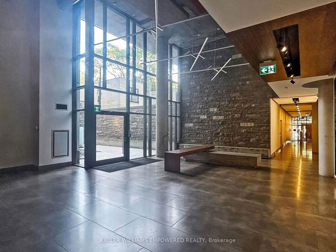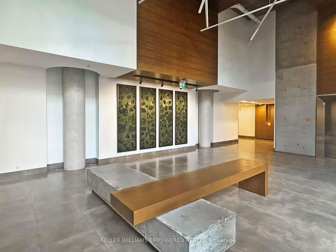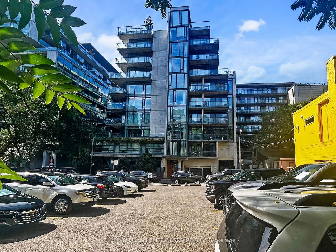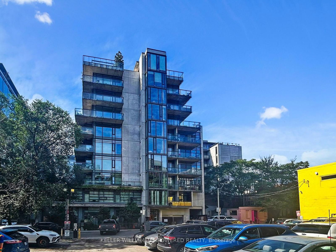Listing History
Unit Highlights
Maintenance Fees
Utility Type
- Air Conditioning
- Central Air
- Heat Source
- Gas
- Heating
- Forced Air
Room Dimensions
About this Listing
A stunning offering of this luxury living oasis, in the heart of King Street West, awaits! An exceptional residence, this unit is a fusion of modern design with unparalleled functionality that offers an elegant sanctuary that caters to the most discerning tastes. Enjoy a spacious, expanded unit, boasting near 10' ceilings, flooded with natural light from southern exposure window walls, with wide-plank hardwood flooring and custom floor-to-ceiling cabinetry storage throughout. The foyer features spacious Selba custom closet organizers(2022) and accentuated by pot lights, leads seamlessly into open-concept living space and provides quick access to the third bedroom. A culinary delight of a kitchen features exposed concrete ceilings, custom dual-tone Selba cabinetry, striking waterfall stone countertop on the centre island that has room for two breakfast stools, five-burner stainless steel gas stove, fridge/freezer combination with cabinet faade, open shelving and glass-doored cabinets, and overlooks the dining room and family room. The family room features southern exposure window wall with walk-out to private balcony. The primary bedroom features frosted sliding door, high ceilings, direct access to an opulent ensuite bathroom complete with porcelain slab flooring, walk-in glass shower, and a stylish Selba vanity, and walk-in closet. Second bedroom features a southern window wall overlooking the balcony. The third bedroom ideally suited as an office which features near floor-to-ceiling Selba closet organizers. Fantastic King Street West amenities at your doorstep, including some of the finest dining and entertainment venues the city has to offer.
keller williams empowered realtyMLS® #C9510246
Amenities
Explore Neighbourhood
Similar Listings
Demographics
Based on the dissemination area as defined by Statistics Canada. A dissemination area contains, on average, approximately 200 – 400 households.
Price Trends
Maintenance Fees
Building Trends At Fashion District Lofts
Days on Strata
List vs Selling Price
Offer Competition
Turnover of Units
Property Value
Price Ranking
Sold Units
Rented Units
Best Value Rank
Appreciation Rank
Rental Yield
High Demand
Transaction Insights at 10 Morrison Street
| 1 Bed | 1 Bed + Den | 2 Bed | 2 Bed + Den | 3 Bed | 3 Bed + Den | |
|---|---|---|---|---|---|---|
| Price Range | $630,000 | $1,050,000 | $899,000 | No Data | No Data | No Data |
| Avg. Cost Per Sqft | $1,007 | $1,106 | $1,123 | No Data | No Data | No Data |
| Price Range | $2,750 - $3,400 | $2,750 - $3,300 | $3,600 - $4,800 | No Data | No Data | No Data |
| Avg. Wait for Unit Availability | 158 Days | 229 Days | 155 Days | 370 Days | No Data | No Data |
| Avg. Wait for Unit Availability | 99 Days | 112 Days | 236 Days | No Data | No Data | No Data |
| Ratio of Units in Building | 30% | 28% | 33% | 8% | 3% | 3% |
Transactions vs Inventory
Total number of units listed and sold in King West
