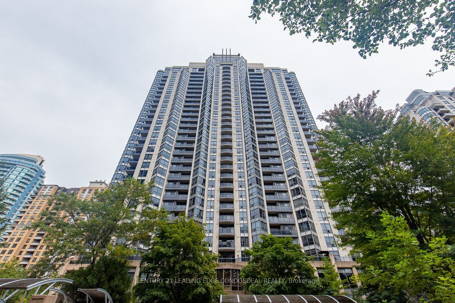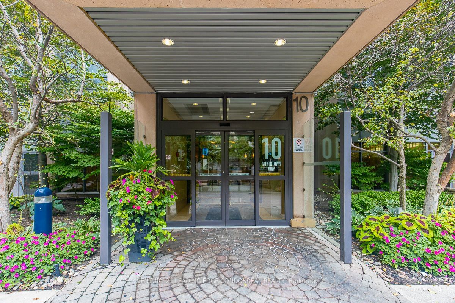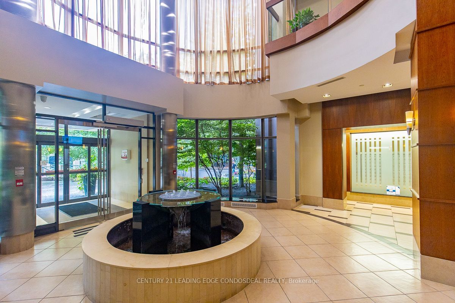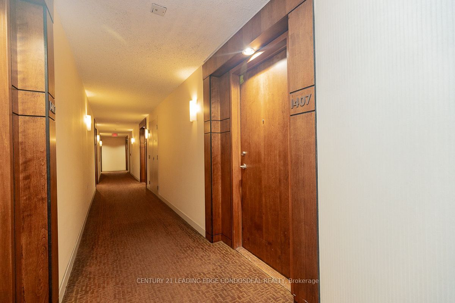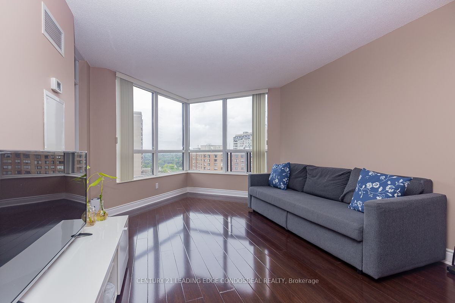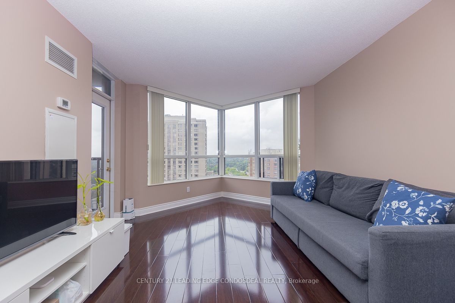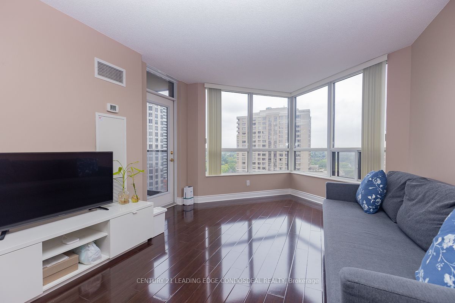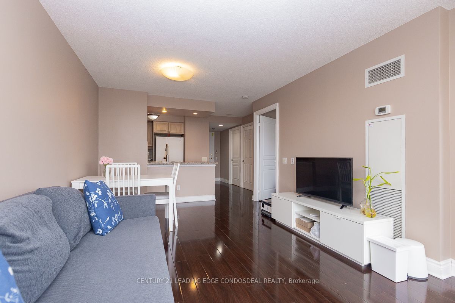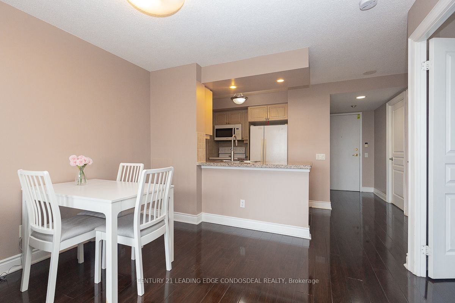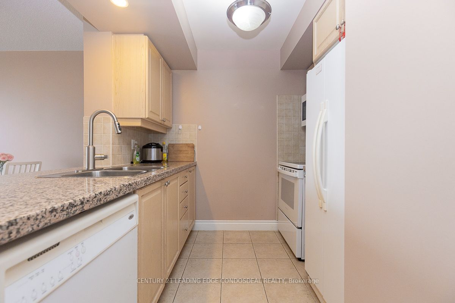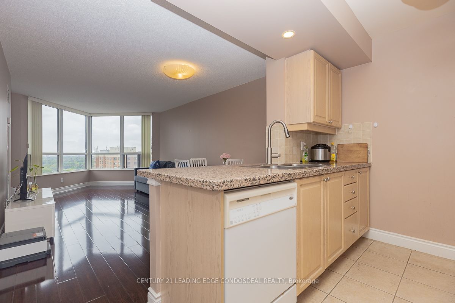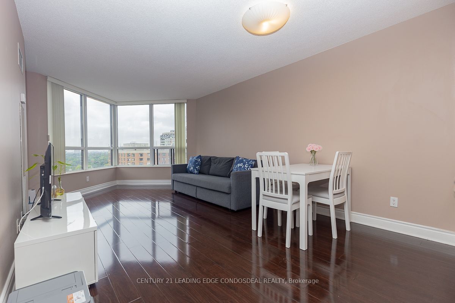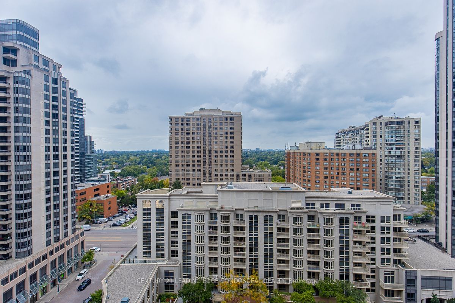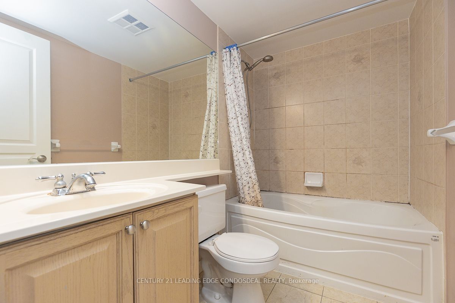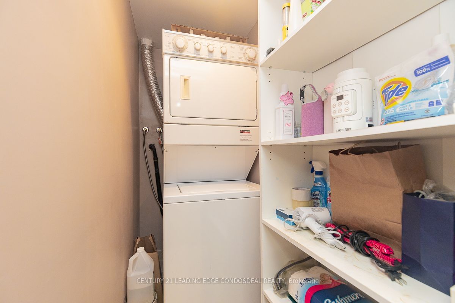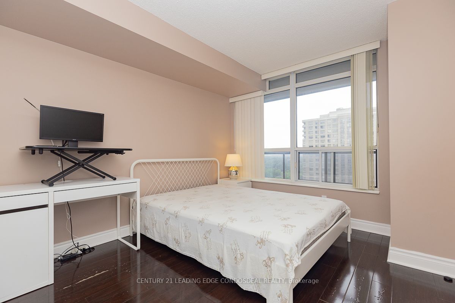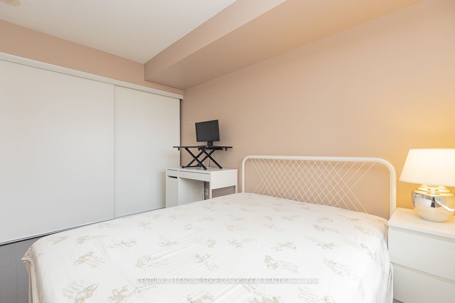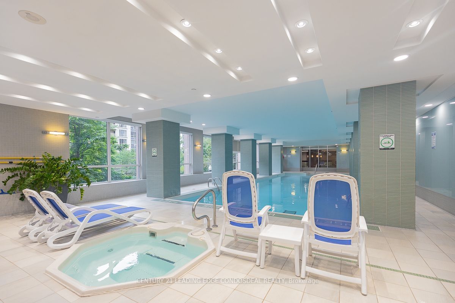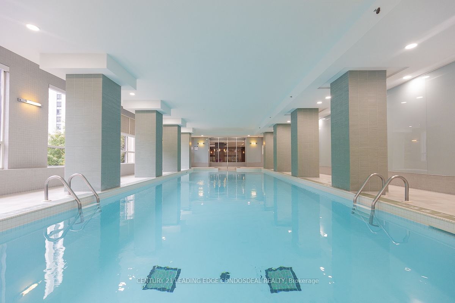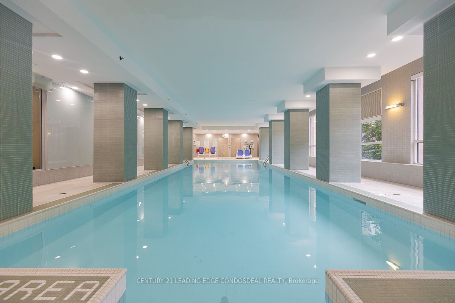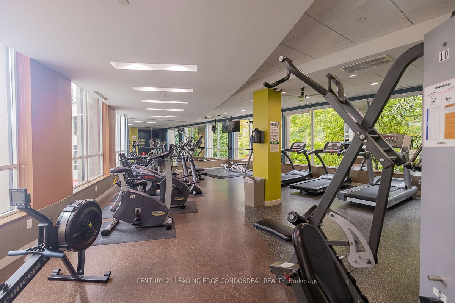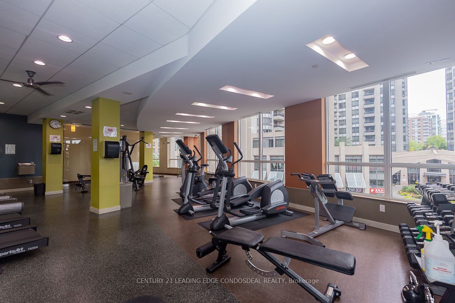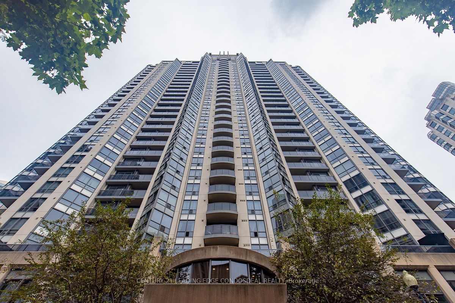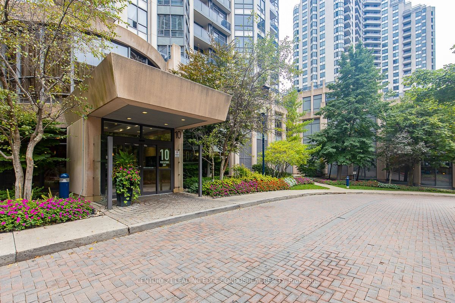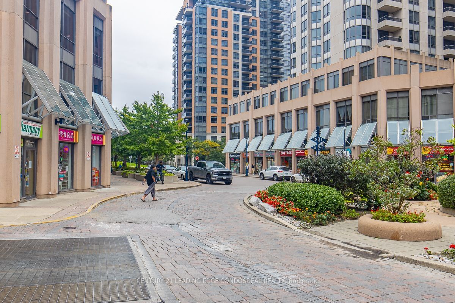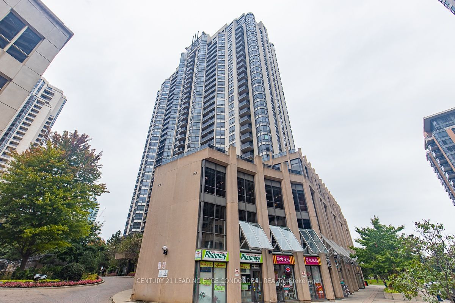1407 - 10 Northtown Way
Listing History
Unit Highlights
Maintenance Fees
Utility Type
- Air Conditioning
- Central Air
- Heat Source
- Gas
- Heating
- Forced Air
Room Dimensions
About this Listing
Step into affordable luxury living in this Tridel-built gem, offering an unobstructed west-facing view that captures stunning sunsets! Perfect for first-time buyers, this spacious and open-concept 1-bedroom suite features durable laminate flooring, a modern kitchen with granite countertops and full-size appliances, and an abundance of natural light streaming through floor-to-ceiling windows.Located in a highly sought-after North York neighborhood, this condo combines the best of convenience and lifestyle. Top-rated schools nearby make it appealing for young families, while its prime location near Finch Station ensures effortless commuting across Toronto via subway and bus routes along Yonge Street. Walk to vibrant dining options, cozy cafes, and popular shopping spots like North York Centre and Empress Walk.For outdoor lovers, enjoy green spaces and recreation at Northtown Park and Mitchell Field Park, featuring playgrounds, walking trails, and sports facilities. With nearby healthcare at North York General Hospital and support services like police and fire stations, this community is designed for peace of mind.The Tridel-built building offers world-class amenities, including a 24-hour concierge, indoor pool, fully-equipped gym, sauna, party room, and ample visitor parking. 1 parking space and 1 locker are included for added convenience.This move-in-ready condo is ideal for anyone looking to start their homeownership journey, downsize, or invest in Toronto's vibrant North York community. Dont miss outbook your showing today!
ExtrasExisting Fridge, Stove, Washer, Dryer, Dishwasher, All Existing Elfs, And Existing Window Coverings
century 21 leading edge condosdeal realtyMLS® #C10440523
Amenities
Explore Neighbourhood
Similar Listings
Demographics
Based on the dissemination area as defined by Statistics Canada. A dissemination area contains, on average, approximately 200 – 400 households.
Price Trends
Maintenance Fees
Building Trends At Grande Triomphe Condos
Days on Strata
List vs Selling Price
Offer Competition
Turnover of Units
Property Value
Price Ranking
Sold Units
Rented Units
Best Value Rank
Appreciation Rank
Rental Yield
High Demand
Transaction Insights at 10 Northtown Way
| Studio | 1 Bed | 1 Bed + Den | 2 Bed | 2 Bed + Den | |
|---|---|---|---|---|---|
| Price Range | No Data | No Data | $577,000 - $653,500 | $732,000 - $805,000 | $902,000 - $905,000 |
| Avg. Cost Per Sqft | No Data | No Data | $903 | $821 | $840 |
| Price Range | No Data | $2,600 | $2,450 - $2,700 | $3,000 - $3,400 | $3,350 - $3,600 |
| Avg. Wait for Unit Availability | No Data | 280 Days | 30 Days | 57 Days | 112 Days |
| Avg. Wait for Unit Availability | 342 Days | 103 Days | 15 Days | 30 Days | 71 Days |
| Ratio of Units in Building | 1% | 8% | 50% | 29% | 15% |
Transactions vs Inventory
Total number of units listed and sold in Willowdale
