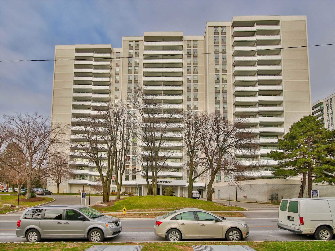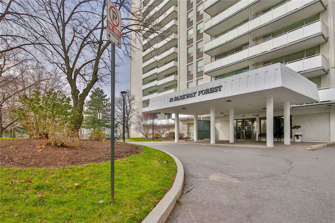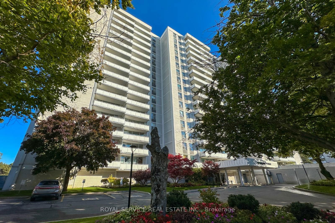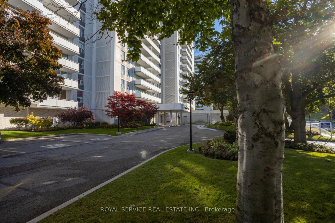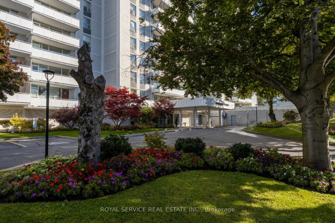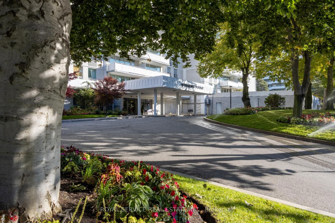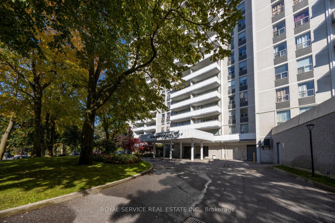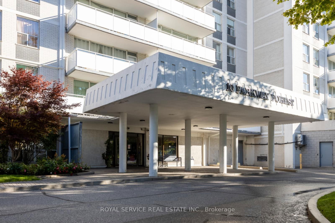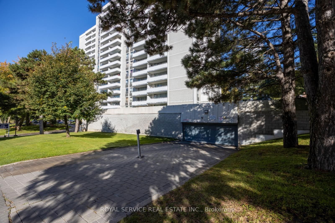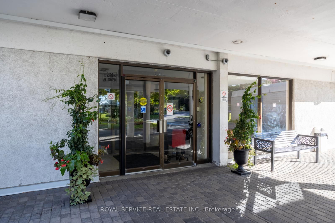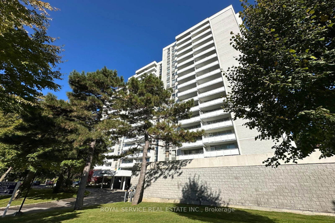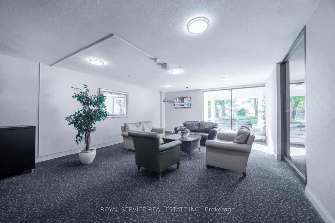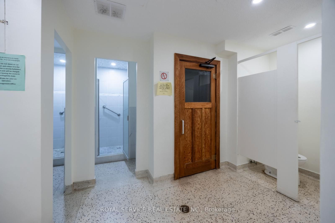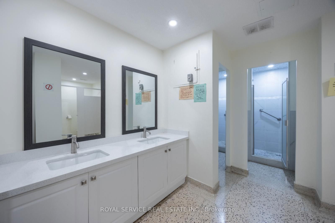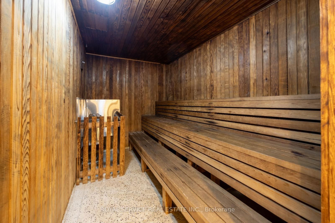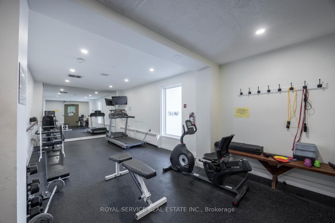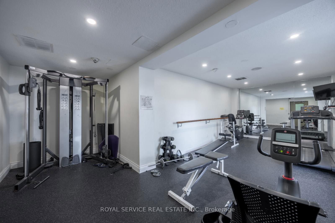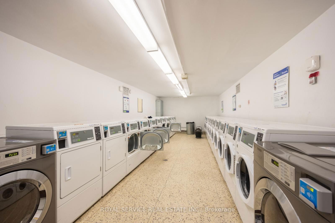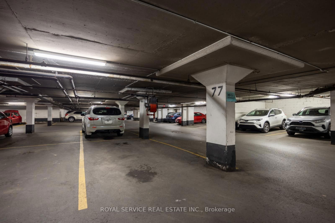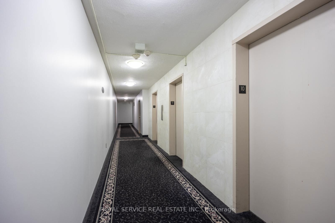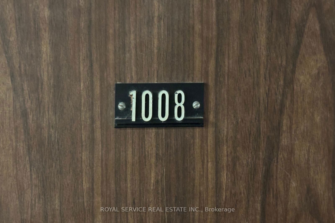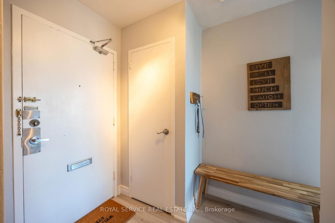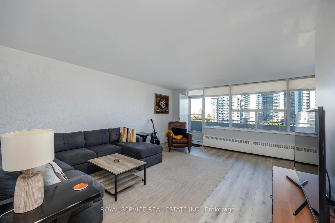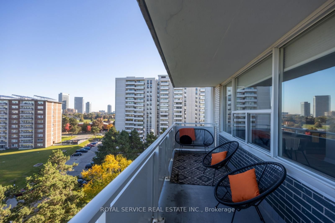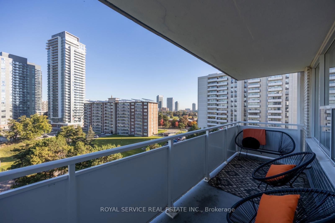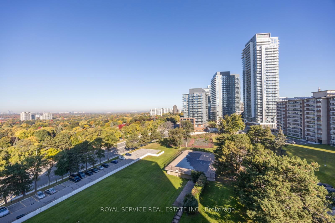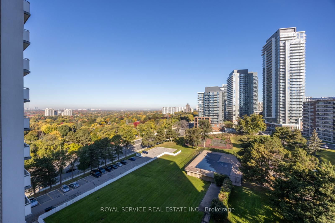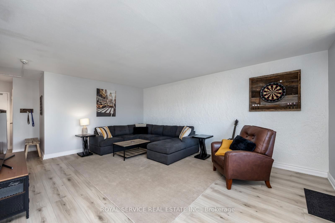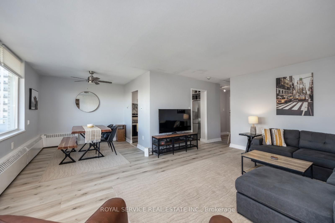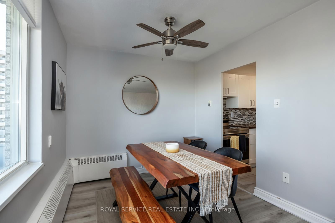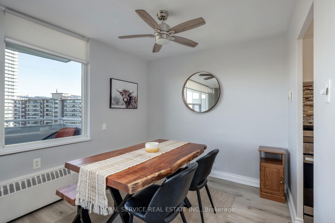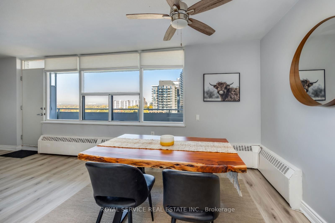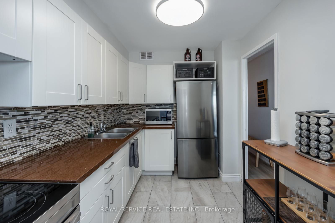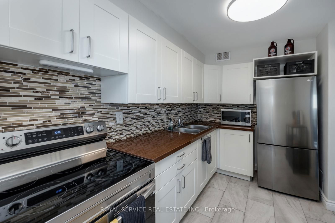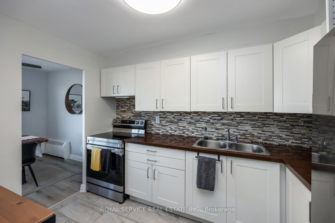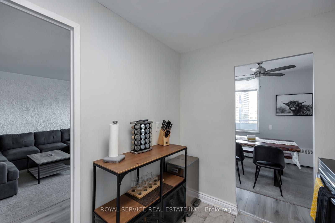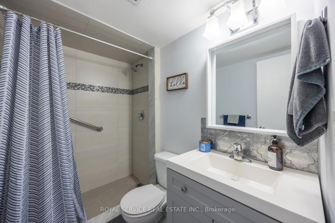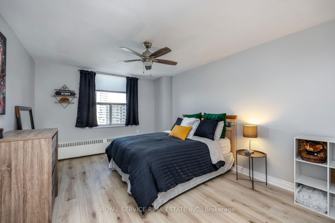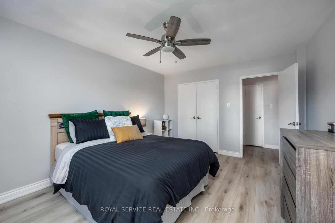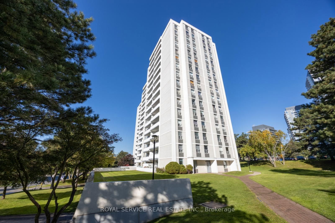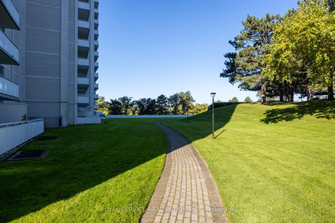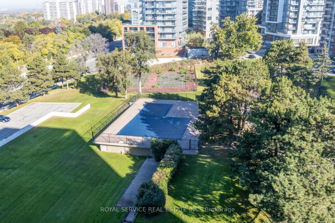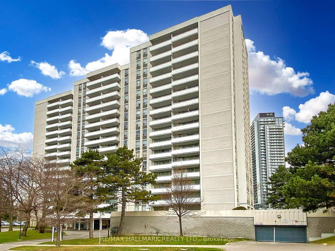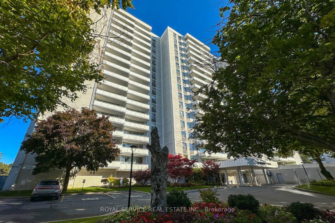10 Parkway Forest Drive
Building Highlights
Property Type:
Condo
Number of Storeys:
17
Number of Units:
192
Condo Completion:
1977
Condo Demand:
Medium
Unit Size Range:
649 - 1,300 SQFT
Unit Availability:
Low
Property Management:
Amenities
About 10 Parkway Forest Drive — 10 Parkway Forest Drive Condos
10 Parkway Forest Drive Condos has been a fixture of the Henry Farm neighbourhood since completion in 1977, long before modern high-rises towered nearby on Don Mills Rd. The building’s consistently high demand is a glowing reminder that there’s more to condo life than flash — and sometimes the best properties are those that have stood the test of time.
It’s quite fitting that this North York condo is located 10 Parkway Forest Dr and surrounded by tall trees. The area is undoubtedly more developed than it was in the 70s, but the increased density hasn’t diminished the peace and quiet for residents of 10 Parkway Forest Drive Condos.
The building includes great amenities that provide relaxation at home; an indoor pool, a fitness centre, tennis courts, saunas, a party room, underground parking, and a concierge. Condo fees hover around the neighbourhood average but fees cover everything except air conditioning — which could translate to big savings on utilities.
The Suites
If modern condo layouts leave you feeling claustrophobic, then 10 Parkway Forest Drive Condos could be a great alternative. Toronto condos for sale in this residence range in size from 549 square feet for a one bedroom to 1300 square feet for a 3 bedroom plus den. In fact, even patios are larger here compared to most modern condo buildings.
Units in this building can feature old world charm — like original parquet flooring and baseboard heating — though many suites in the building have seen renovations. Buyers can expect modern kitchen appliances, stone countertops in many units, and large kitchen cabinets.
Layouts can vary at 10 Parkway Forest Dr; originally, all floor plans had closed off kitchens, but many units have since had their floor plans opened up and feature large kitchen islands or breakfast bars. Storage space is abundant.
The Neighbourhood
Henry Farm isn’t nearly as rural as the name suggests. The neighbourhood is banded to the south by the 401 and divided down the middle by the 404. The eastern portion of the neighbourhood comprises commercial spaces with most residential streets located in the west.
Shopping is convenient for residents of 10 Parkway Forest Drive Condos thanks to the nearby CF Fairview Mall just beyond the neighbourhood’s northern boundary; this mall houses an extensive array of high-end name brands for fashion, accessories, and technology. While residents will likely prefer to shop at CF Fairview, rather than within the neighbourhood, they can grab a coffee close to home at Forest Café, or a bite to eat at Ange and Co. Bistro. Of course, the neighbourhood isn’t particularly walkable, so even small coffee trips will require a vehicle.
There are schools, parks, and playgrounds in the area. Parkway Forest Park contains sports fields and Betty Sutherland Trail Park to the south has serene walking paths. Families have nearby schools and daycares as well.
Transportation
Running errands on foot isn’t the go-to option at 10 Parkway Forest Drive Condos — unless you have unparalleled endurance. Trips to the grocery store are possible on foot, as Foodland Parkway forest and Health Drug Mart are within a 12 minute walk. Unfortunately, a lack of nearby businesses means you’ll need a vehicle for everything else.
Public transit service is sparse in portions of the neighbourhood, but there are stops on Don Mills Road with routes connecting to Don Mills Station.
Car owners have it made and can reach the nearest on-ramp for the 404 in just 3 minutes.
Maintenance Fees
Listing History for 10 Parkway Forest Drive Condos
Reviews for 10 Parkway Forest Drive Condos
No reviews yet. Be the first to leave a review!
 2
2Listings For Sale
Interested in receiving new listings for sale?
 0
0Listings For Rent
Interested in receiving new listings for rent?
Similar Condos
Explore Henry Farm
Commute Calculator
Demographics
Based on the dissemination area as defined by Statistics Canada. A dissemination area contains, on average, approximately 200 – 400 households.
Building Trends At 10 Parkway Forest Drive Condos
Days on Strata
List vs Selling Price
Offer Competition
Turnover of Units
Property Value
Price Ranking
Sold Units
Rented Units
Best Value Rank
Appreciation Rank
Rental Yield
High Demand
Market Insights
Transaction Insights at 10 Parkway Forest Drive Condos
| 1 Bed | 2 Bed | 2 Bed + Den | 3 Bed | 3 Bed + Den | |
|---|---|---|---|---|---|
| Price Range | No Data | $426,500 - $522,000 | No Data | $550,000 - $570,000 | No Data |
| Avg. Cost Per Sqft | No Data | $509 | No Data | $519 | No Data |
| Price Range | $2,300 - $2,600 | $2,600 - $2,750 | No Data | No Data | No Data |
| Avg. Wait for Unit Availability | 120 Days | 84 Days | No Data | 302 Days | 640 Days |
| Avg. Wait for Unit Availability | 195 Days | 227 Days | No Data | 421 Days | 1868 Days |
| Ratio of Units in Building | 34% | 44% | 1% | 15% | 8% |
Market Inventory
Total number of units listed and sold in Henry Farm
