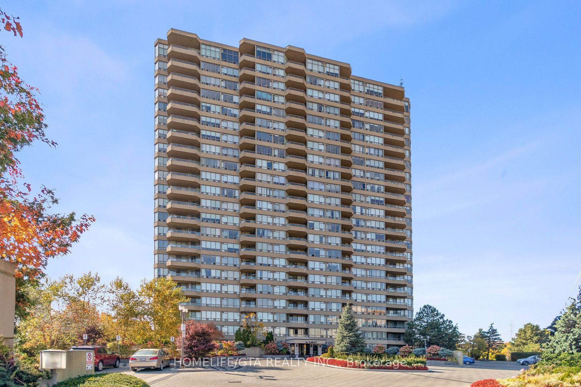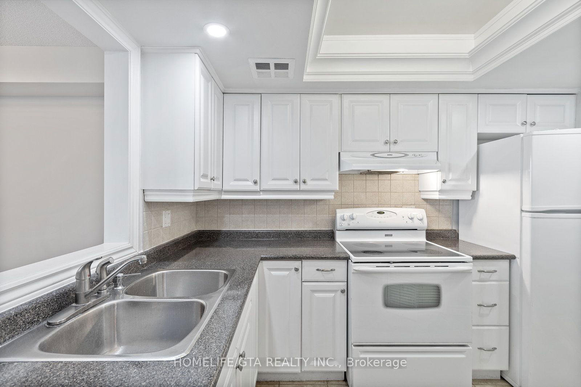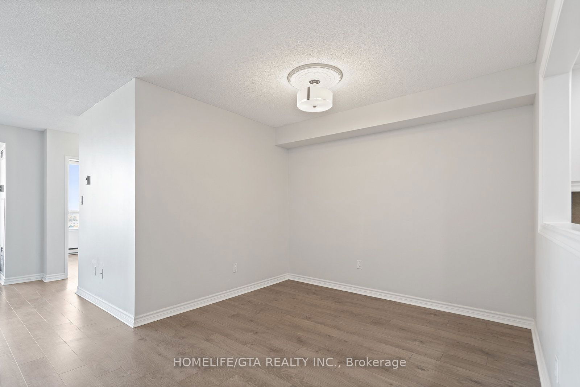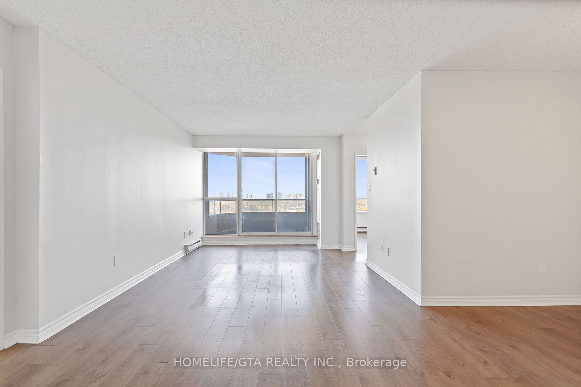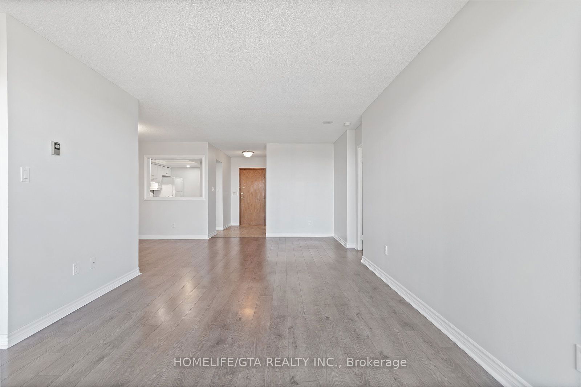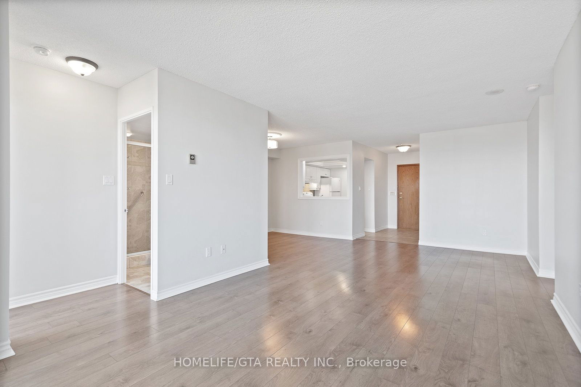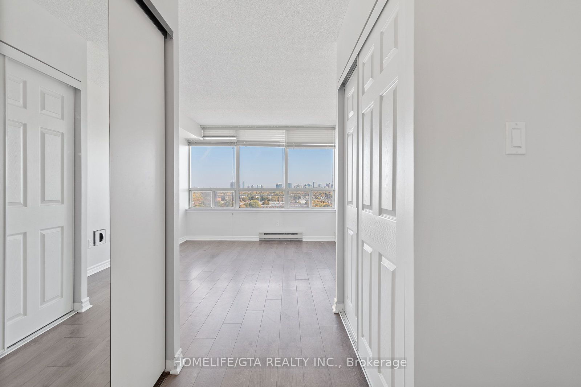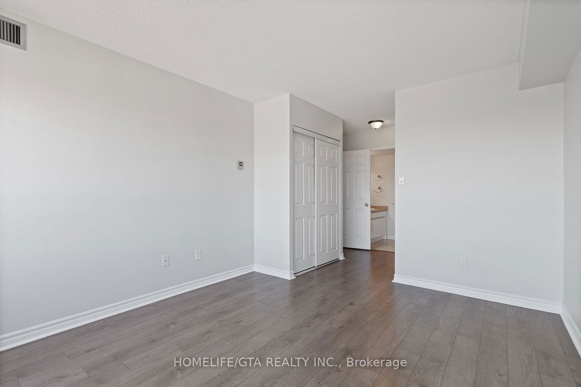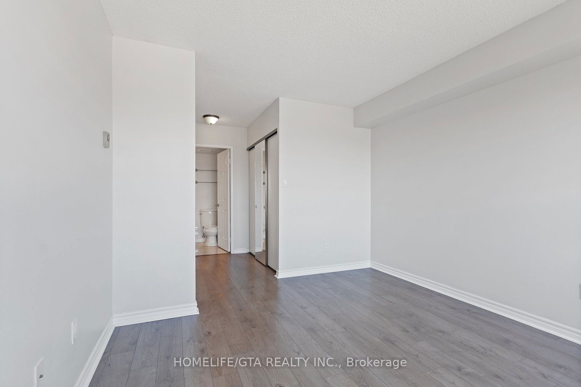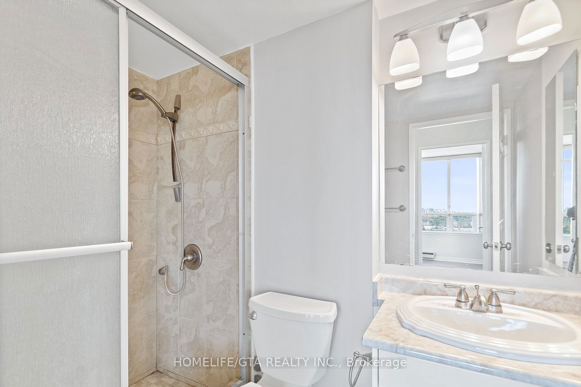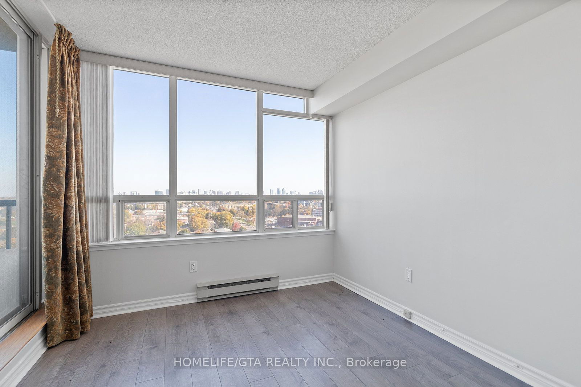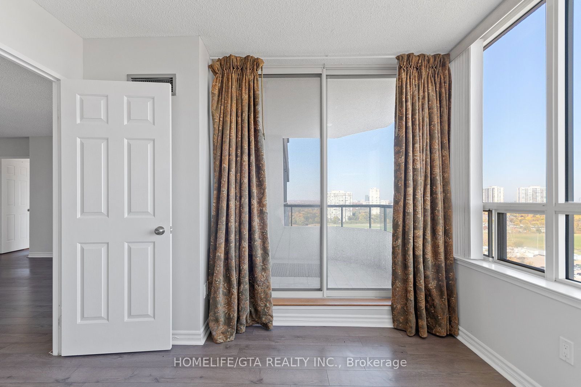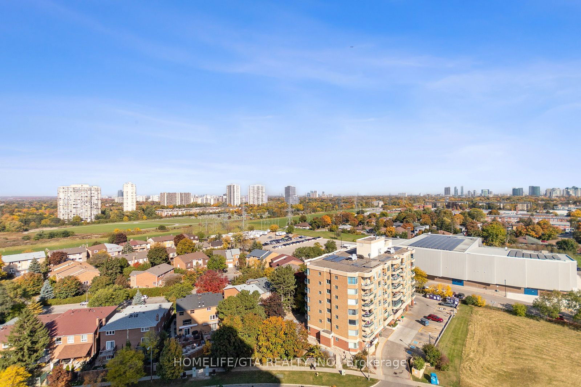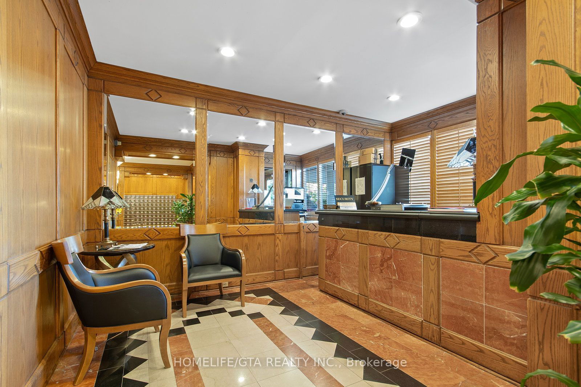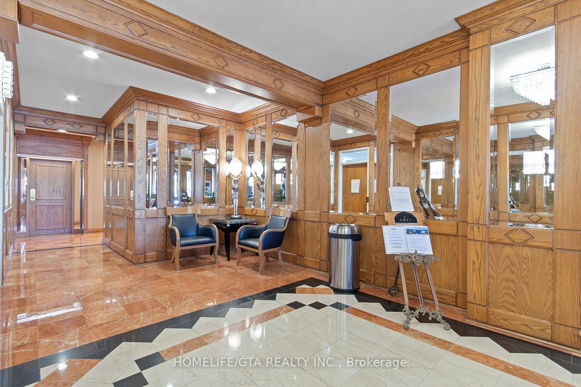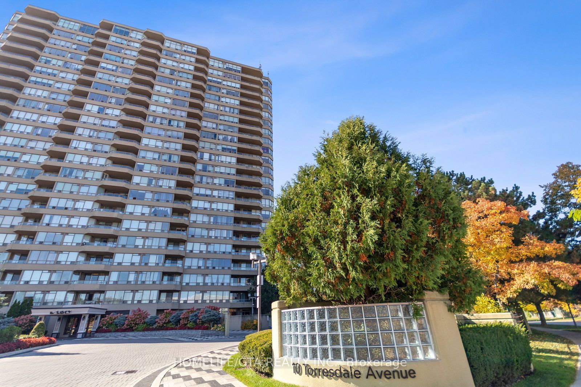1710 - 10 Torresdale Ave
Listing History
Unit Highlights
Utilities Included
Utility Type
- Air Conditioning
- Central Air
- Heat Source
- Gas
- Heating
- Forced Air
Room Dimensions
About this Listing
AVAILABLE ASAP! Split 2 Bedroom+ DEN/2 Bathroom suite for lease at THE SAVOY at Bathurst and Finch.1 PARKING AND 1 LOCKER Included!! This unit offers just over 1000 sq ft of living space with East Views. This suite has laminate flooring throughout, a separate kitchen with larger appliances, lots of cabinetry with laminate countertop. Stainless steel sink. Open concept living dining area with a walk out to the balcony. Primary Bedroom offers a 4 pc ensuite, double closet. The 2nd bedroom offers East Views and has a closet. 3 Pc bath is can be found by the 2nd bedroom, ensuite laundry is included.
ExtrasMinutes from shopping, restaurants, banks. Centrally located.
homelife/gta realty inc.MLS® #C9416261
Amenities
Explore Neighbourhood
Similar Listings
Demographics
Based on the dissemination area as defined by Statistics Canada. A dissemination area contains, on average, approximately 200 – 400 households.
Price Trends
Maintenance Fees
Building Trends At The Savoy Condos
Days on Strata
List vs Selling Price
Offer Competition
Turnover of Units
Property Value
Price Ranking
Sold Units
Rented Units
Best Value Rank
Appreciation Rank
Rental Yield
High Demand
Transaction Insights at 10 Torresdale Avenue
| 1 Bed | 1 Bed + Den | 2 Bed | 2 Bed + Den | 3 Bed | |
|---|---|---|---|---|---|
| Price Range | No Data | $645,000 | $649,500 - $890,000 | $850,000 | $1,140,000 - $1,150,000 |
| Avg. Cost Per Sqft | No Data | $573 | $628 | $573 | $502 |
| Price Range | No Data | No Data | $3,200 - $3,300 | No Data | No Data |
| Avg. Wait for Unit Availability | No Data | 236 Days | 73 Days | 272 Days | 606 Days |
| Avg. Wait for Unit Availability | No Data | 626 Days | 129 Days | No Data | No Data |
| Ratio of Units in Building | 1% | 9% | 70% | 16% | 6% |
Transactions vs Inventory
Total number of units listed and leased in Westminster | Branson
