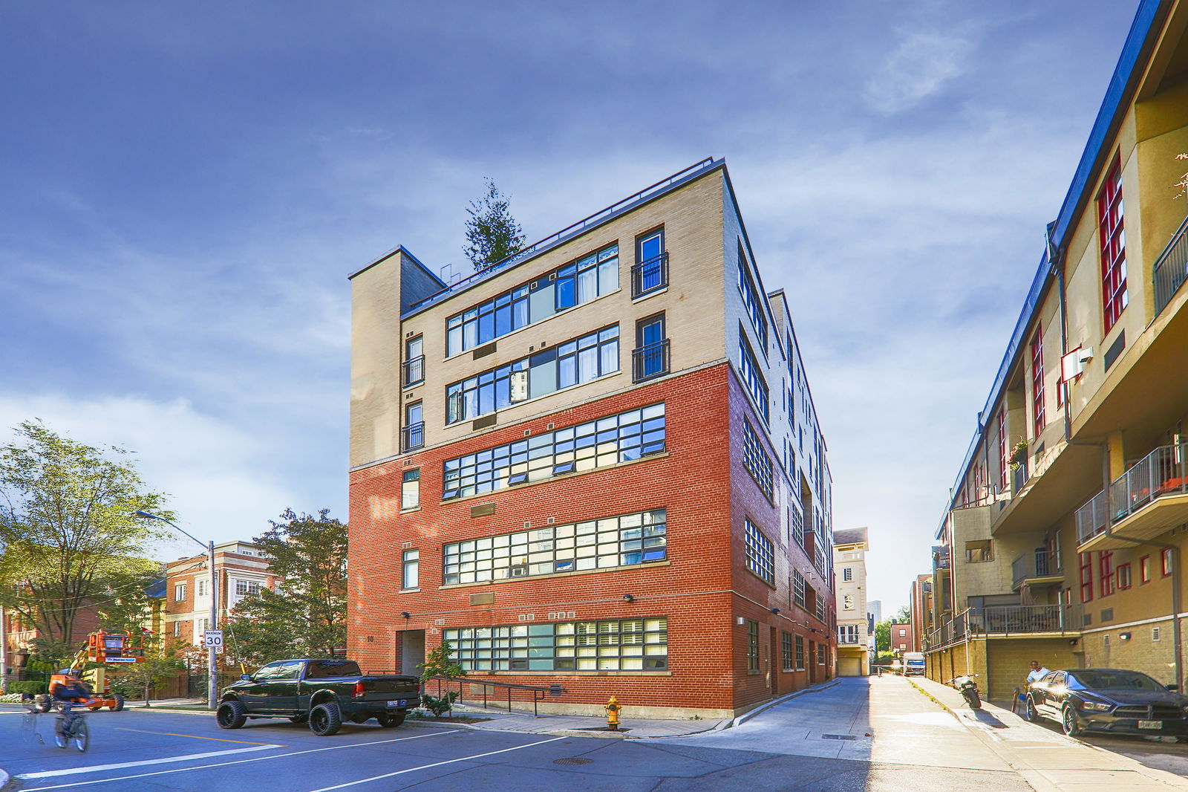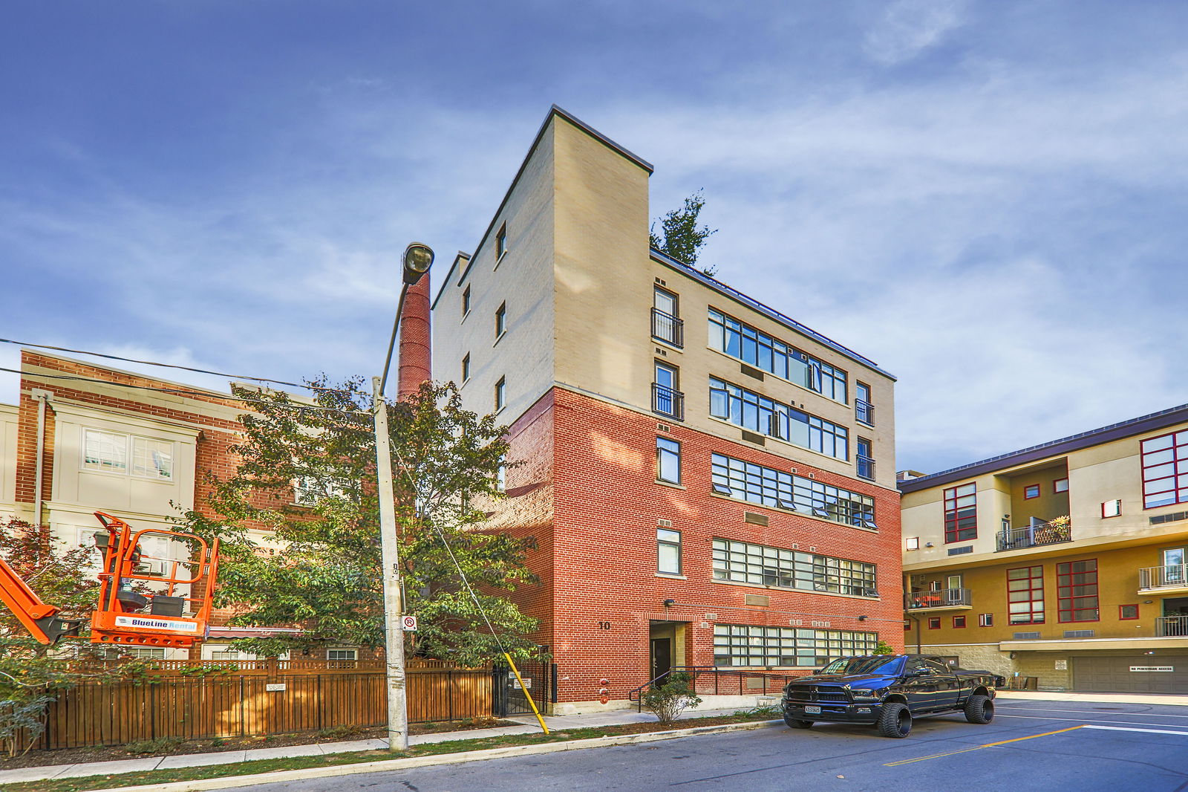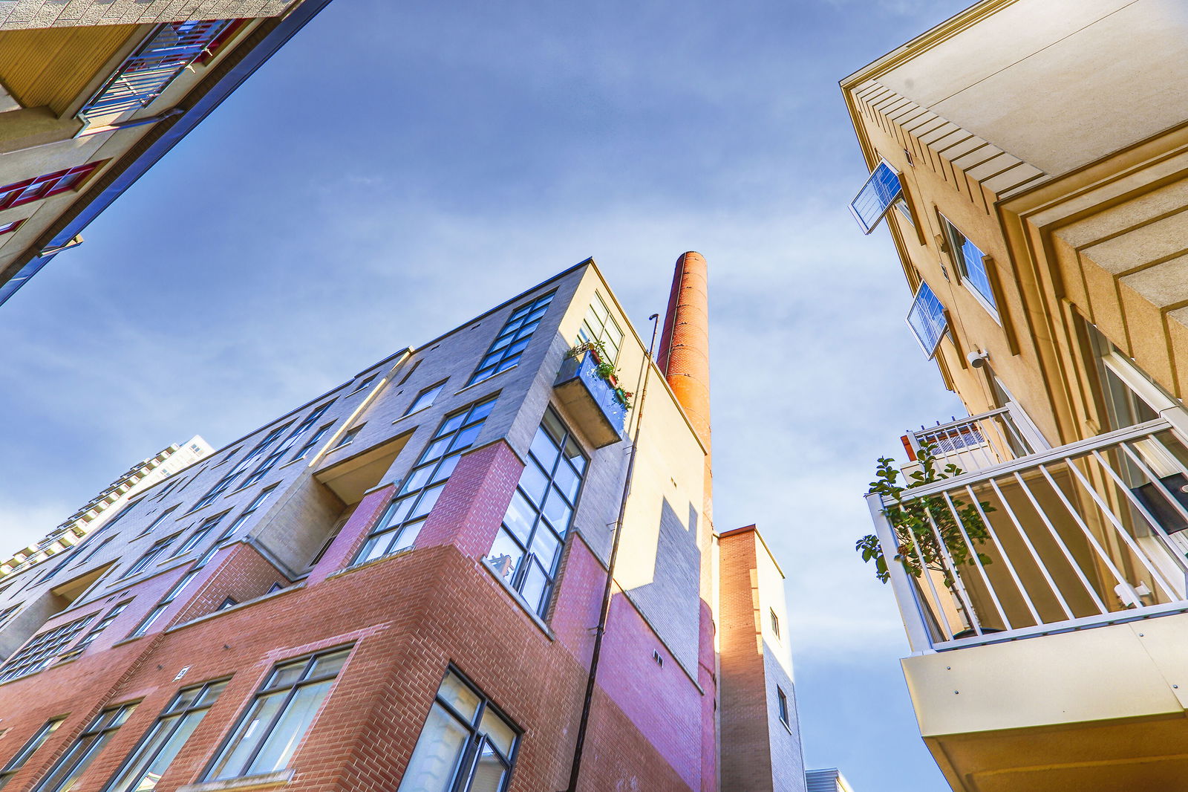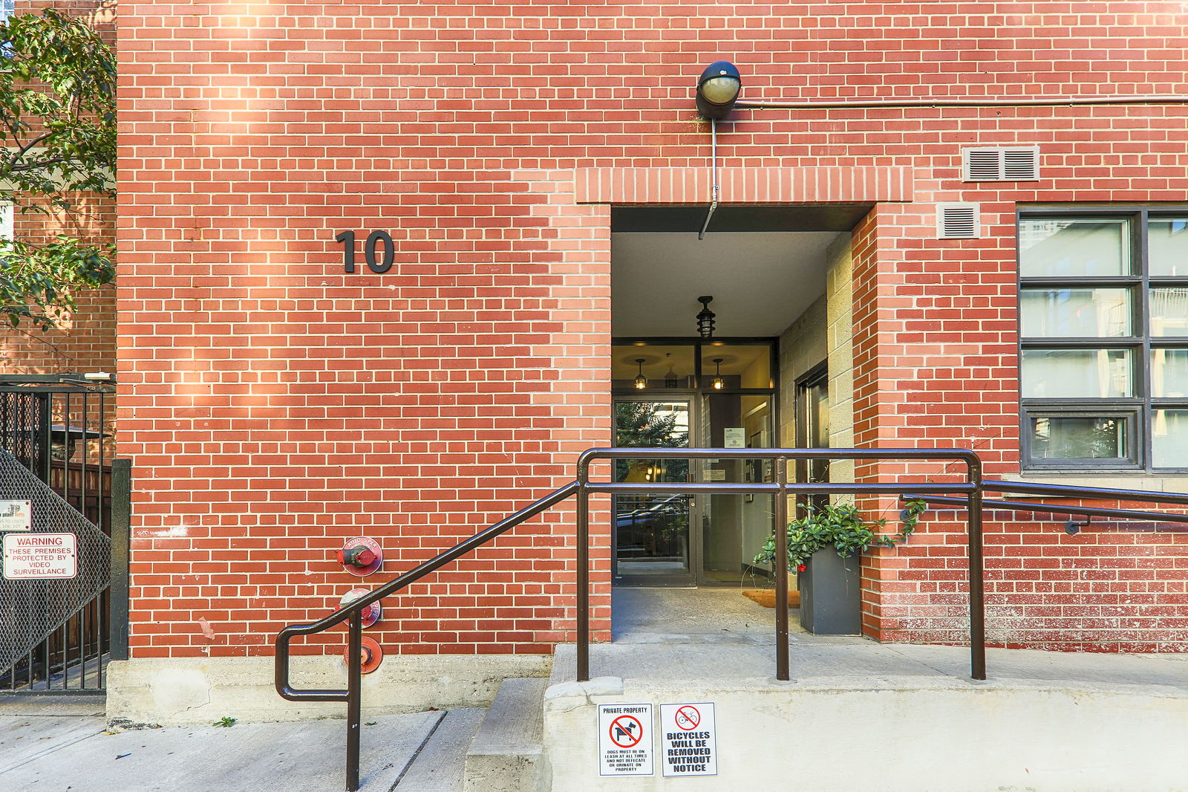10 Wellesley Place
Building Highlights
Property Type:
Hard Loft
Number of Storeys:
5
Number of Units:
31
Condo Completion:
2008
Condo Demand:
No Data
Unit Size Range:
431 - 1,169 SQFT
Unit Availability:
Low
Property Management:
Amenities
About 10 Wellesley Place — Steam Plant Lofts
For condo experts, the red brick façade with a hint of yellow on top should be a dead giveaway as to what’s going on inside 10 Wellesley Place. However, not everyone takes notice of these sorts of details, which is why we’re here to explain them.
The weathered red brick is the portion of the Steam Plant Lofts that was once a power plant, while the yellow upper storeys were added during the building’s 2008 conversion. Originally built in 1952, Aykler Developments caught wind of the plant’s closure while they were working on the Earl Lofts next door.
If there were such thing as a noble power plant, the one at 10 Wellesley Place would have been it, as it brought power to Princess Margaret Hospital and the Wellesley Hospital (the former of which has since moved while the latter no longer exists). Today, the warehouse-style exterior reaches to 5 storeys, and is home to an exclusive 31 Toronto lofts.
While hard loft conversions have become more and more common over the past few decades, this one was not a particularly easy renovation: when creating homes out of the building, there was no space to put a crane, so concrete had to be poured and assembled manually.
Residents who are concerned about getting lost on their way home can just look up and locate the smokestack, which was preserved from the original structure soars to over 60 metres high. And as for the real perks of living at the Steam Plant Lofts, residents have access to a communal terrace on the roof with barbecues, a party room, guest suites, and a meeting room.
The Suites
Even for such an intimately sized building, the Toronto condos for sale within the Steam Plant Lofts range in size just enough to appeal to many types of buyers. Suites vary from around 400 to 1,100 square feet and feature one or two bedrooms each, allowing everyone from single professionals to small families to call 10 Wellesley Place home.
While updates were naturally made during the conversion process, many hints of the building’s past have been preserved at the Steam Plant Lofts. While it would have been hard (and nonsensical) to do away with high ceilings and huge warehouse windows that cover entire walls, the developers thoughtfully saved original sliding barn doors, and left original brick, ductwork, and concrete ceilings exposed.
Complementing these industrial elements are warm hardwood floors and modern stainless steel appliances. Some units boast mezzanine layouts, while others offer residents private outdoor spaces in the form of rooftop terraces. And most exciting, three units directly in the path of the smokestack mentioned above boast circular rooms as a result. It’s not surprising those were the first units in the building to be sold after the conversion was complete.
The Neighbourhood
Party animals, homebodies, and nature lovers alike will love living in the St. James Town neighbourhood. A quick walk over to the vibrant LGBTQ+ Village area along Church St will land residents at their choice of bars and restaurants, while heading east offers the exact opposite vibe: a tranquil walk through tree-lined streets and leading to one of Toronto’s largest parks.
Speaking of Parks, residents who want some fresh air can spend a few hours — or even an entire day — wandering through the Rosedale Ravine Lands, Riverdale Park, or the Don Valley Trails that follow alongside the river.
As for entertainment, those living at the Steam Plant Lofts can catch a live show at the nearby Phoenix Concert Theatre, a movie at the Cineplex Cinemas Varsity & VIP on Bloor Street, or a play at the Buddies in Bad Times Theatre.
Groceries are also easy to find when living at 10 Wellesley Place: a Food Basics is a short walk away at Wellesley and Ontario Street, while Rob’s No Frills at Bloor and Sherbourne is the place to go for inexpensive staples.
Transportation
Traveling to and from 10 Wellesley Place is simple thanks to its central locale — and especially due to its distance from Yonge Street. Residents without cars can head to Wellesley Station on the Yonge subway line for a ride north or south, while those heading east or west can walk up to Sherbourne Station to catch a train along the Bloor-Danforth line.
Drivers are in luck as well, thanks to the close proximity of the Don Valley Parkway. This quick-moving route can be reached by heading east along Bloor Street, and from here motorists can head north toward the 401 and into the suburbs, or south toward the Gardiner Expressway and the downtown core.
Maintenance Fees
Listing History for Steam Plant Lofts
Reviews for Steam Plant Lofts
No reviews yet. Be the first to leave a review!
 0
0Listings For Sale
Interested in receiving new listings for sale?
 0
0Listings For Rent
Interested in receiving new listings for rent?
Similar Lofts
Explore St. James Town
Commute Calculator
Demographics
Based on the dissemination area as defined by Statistics Canada. A dissemination area contains, on average, approximately 200 – 400 households.
Building Trends At Steam Plant Lofts
Days on Strata
List vs Selling Price
Or in other words, the
Offer Competition
Turnover of Units
Property Value
Price Ranking
Sold Units
Rented Units
Best Value Rank
Appreciation Rank
Rental Yield
High Demand
Market Insights
Transaction Insights at Steam Plant Lofts
Market Inventory
Total number of units listed and sold in St. James Town




