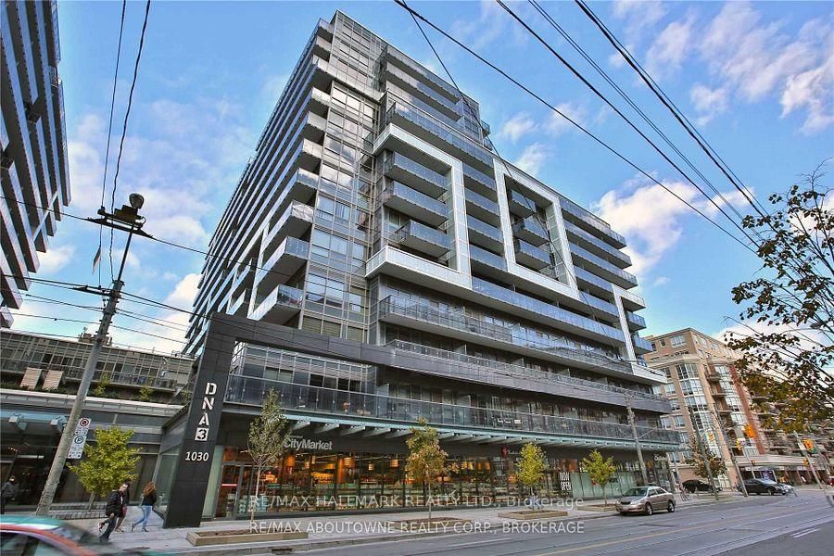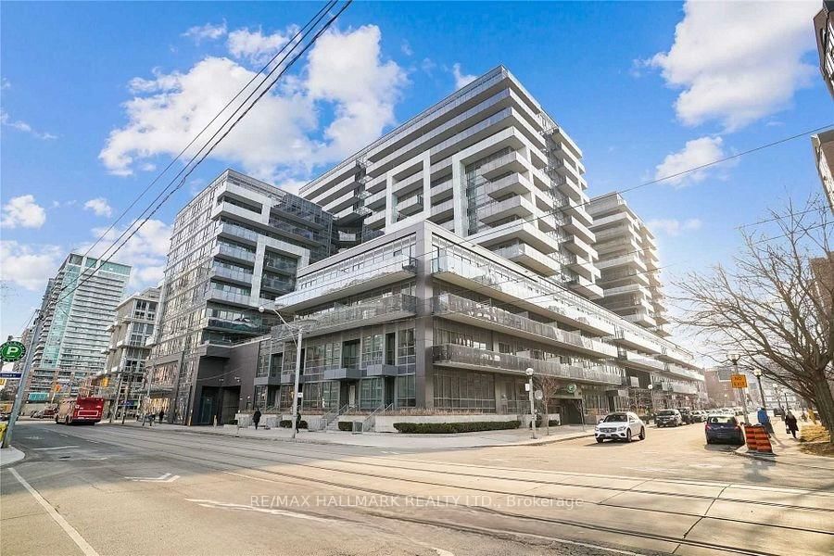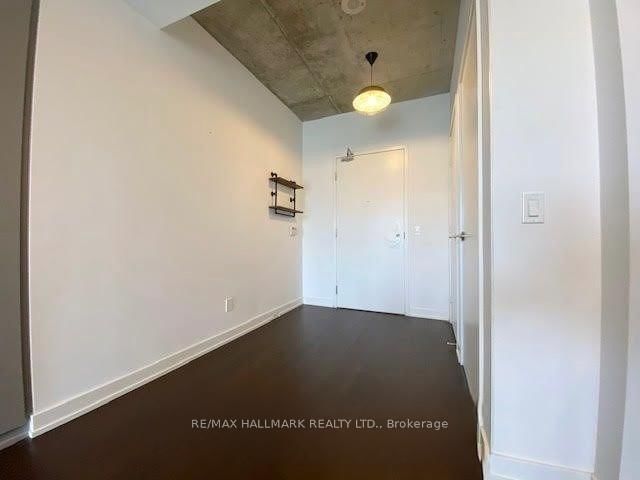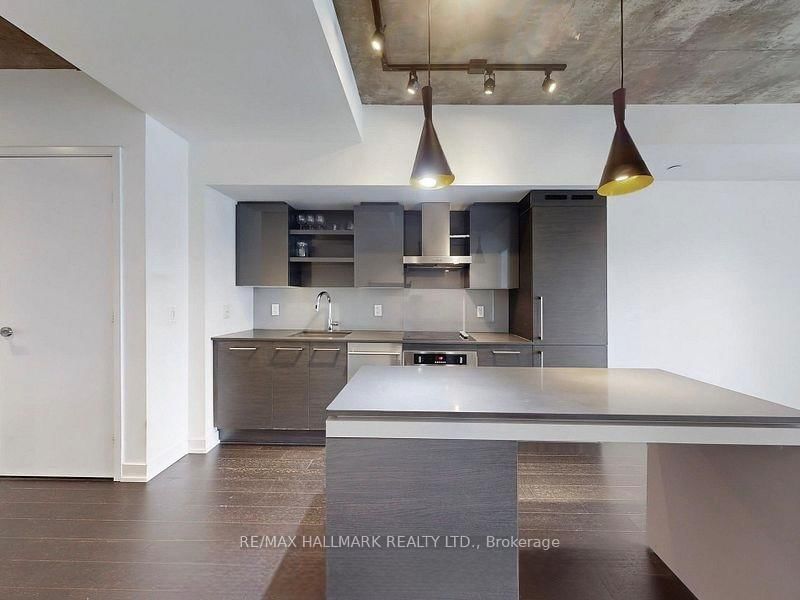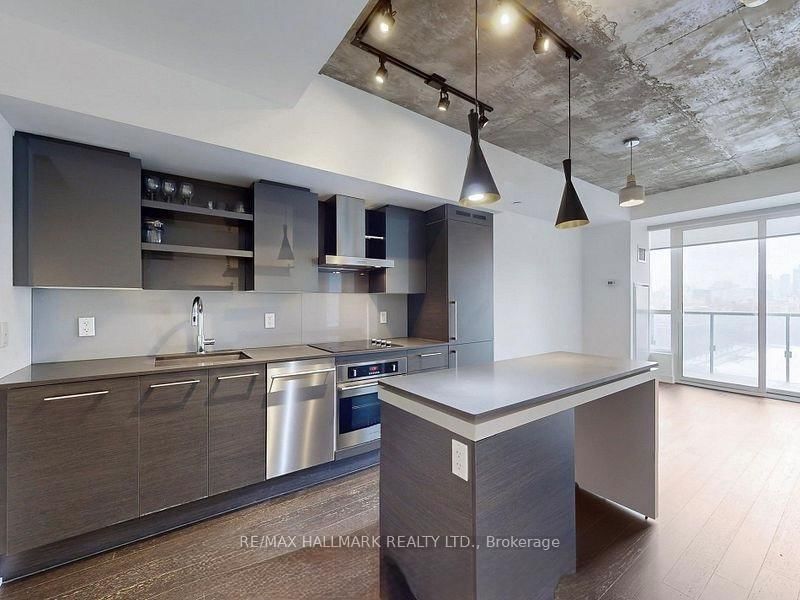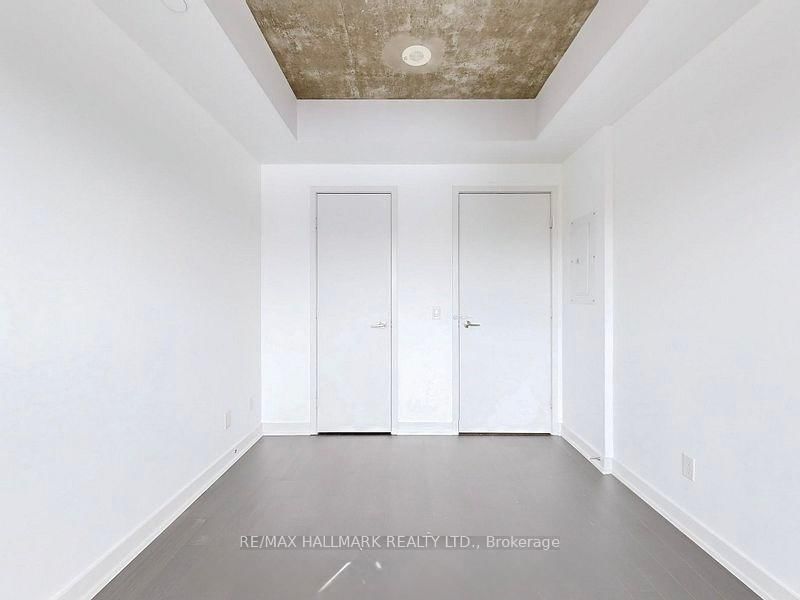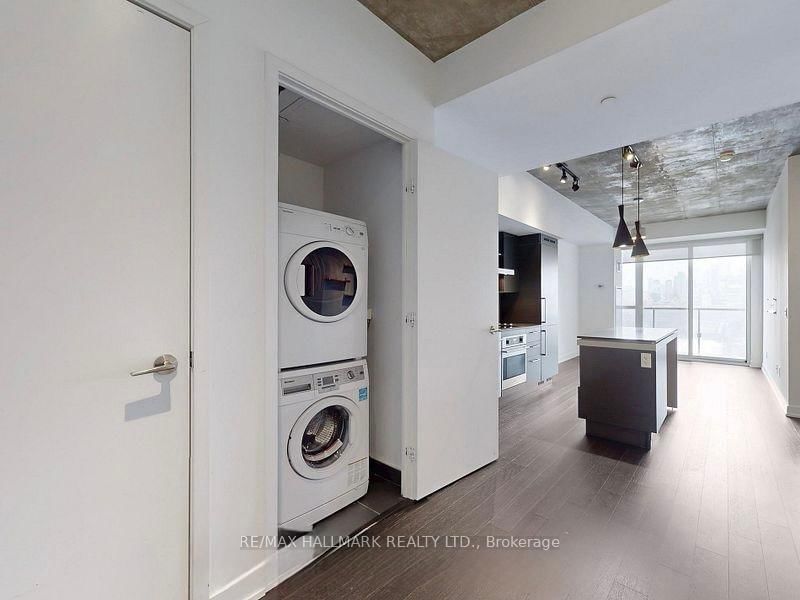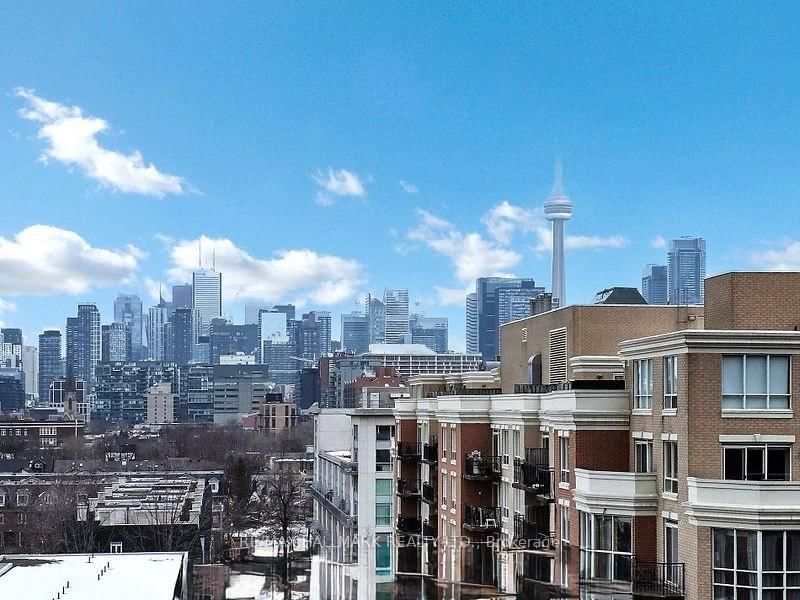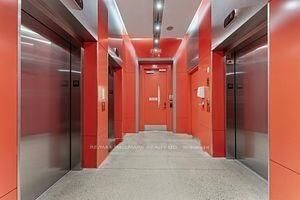Listing History
Details
Ownership Type:
Condominium
Property Type:
Soft Loft
Possession Date:
April 24, 2025
Lease Term:
1 Year
Utilities Included:
No
Outdoor Space:
Balcony
Furnished:
No
Exposure:
East
Locker:
None
Amenities
About this Listing
Found on King Street West Right At The Corner Of Shaw St. DNA3 is a modest mid-rise complex in the area. DNA3 is set within Torontos Entertainment District, close to Liberty Village and only a short trip to the Rogers Centre stadium, the CN Tower, and the Metro Toronto Convention Centre, as well as all the shops, restaurants, bars and clubs of the King West neighbourhood. Convenient TTC access right at your front door. The units have large windows with tons of natural light and spacious open-concept kitchen and living designs. Recently painted, wood flooring throughout, 9ft exposed concrete ceiling, Clear view of the east, modern kitchen features integrated & S/S appliances, quartz countertop, backsplash and centre island.
ExtrasIntegrated fridge, B/I S/S wall oven, B/I glass cooktop, S/S microwave & B/I S/S dishwasher. Stacked white front load washer/dryer. All electric light fixtures. All window coverings/blinds.
re/max hallmark realty ltd.MLS® #C12089063
Fees & Utilities
Utilities Included
Utility Type
Air Conditioning
Heat Source
Heating
Room Dimensions
Living
hardwood floor, Walkout To Balcony, East View
Dining
hardwood floor, Combined with Kitchen, Open Concept
Kitchen
hardwood floor, Quartz Counter, Backsplash
Primary
hardwood floor, Walk-in Closet, East View
Similar Listings
Explore King West
Commute Calculator
Mortgage Calculator
Demographics
Based on the dissemination area as defined by Statistics Canada. A dissemination area contains, on average, approximately 200 – 400 households.
Building Trends At DNA 3 Condos
Days on Strata
List vs Selling Price
Offer Competition
Turnover of Units
Property Value
Price Ranking
Sold Units
Rented Units
Best Value Rank
Appreciation Rank
Rental Yield
High Demand
Market Insights
Transaction Insights at DNA 3 Condos
| Studio | 1 Bed | 1 Bed + Den | 2 Bed | 2 Bed + Den | |
|---|---|---|---|---|---|
| Price Range | $433,000 | $529,900 - $571,000 | $585,000 - $725,000 | $800,000 | $890,000 - $985,000 |
| Avg. Cost Per Sqft | $1,045 | $976 | $1,063 | $1,164 | $1,028 |
| Price Range | $1,788 - $2,100 | $2,000 - $2,650 | $2,350 - $3,300 | $3,100 - $4,200 | $3,500 - $3,600 |
| Avg. Wait for Unit Availability | 108 Days | 34 Days | 16 Days | 73 Days | 159 Days |
| Avg. Wait for Unit Availability | 35 Days | 14 Days | 9 Days | 35 Days | 74 Days |
| Ratio of Units in Building | 9% | 27% | 49% | 11% | 6% |
Market Inventory
Total number of units listed and leased in King West
